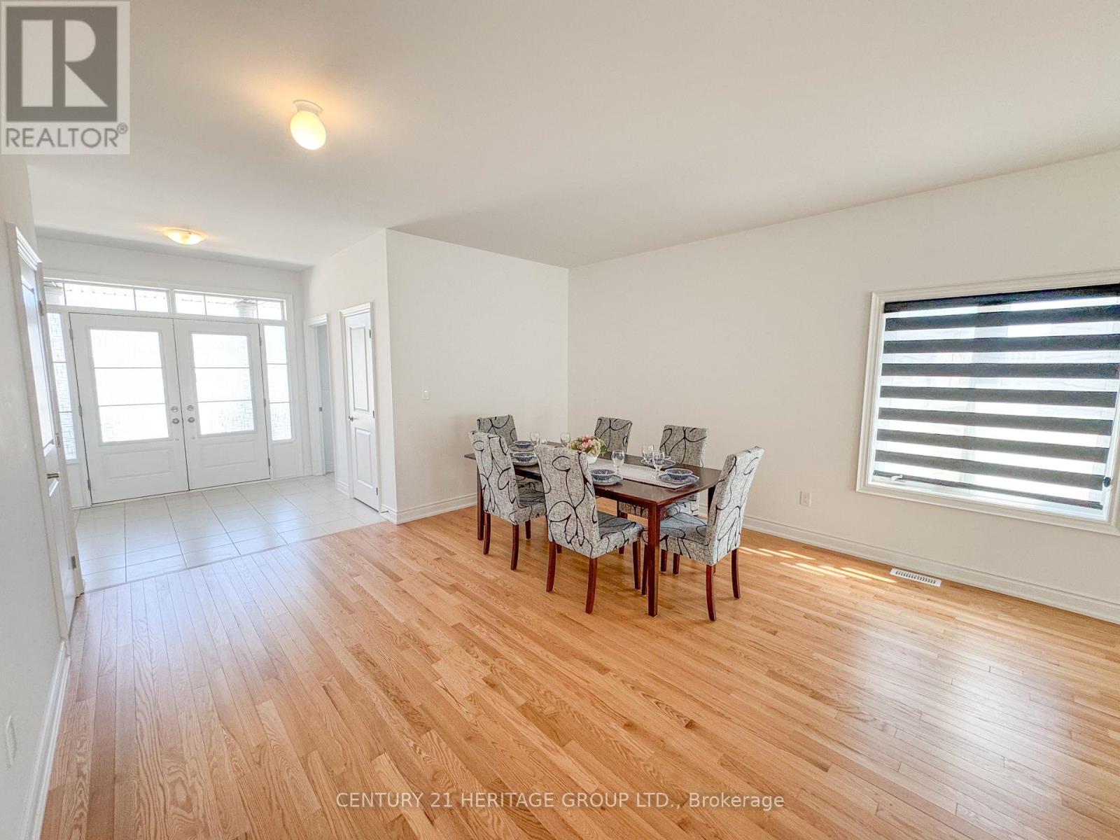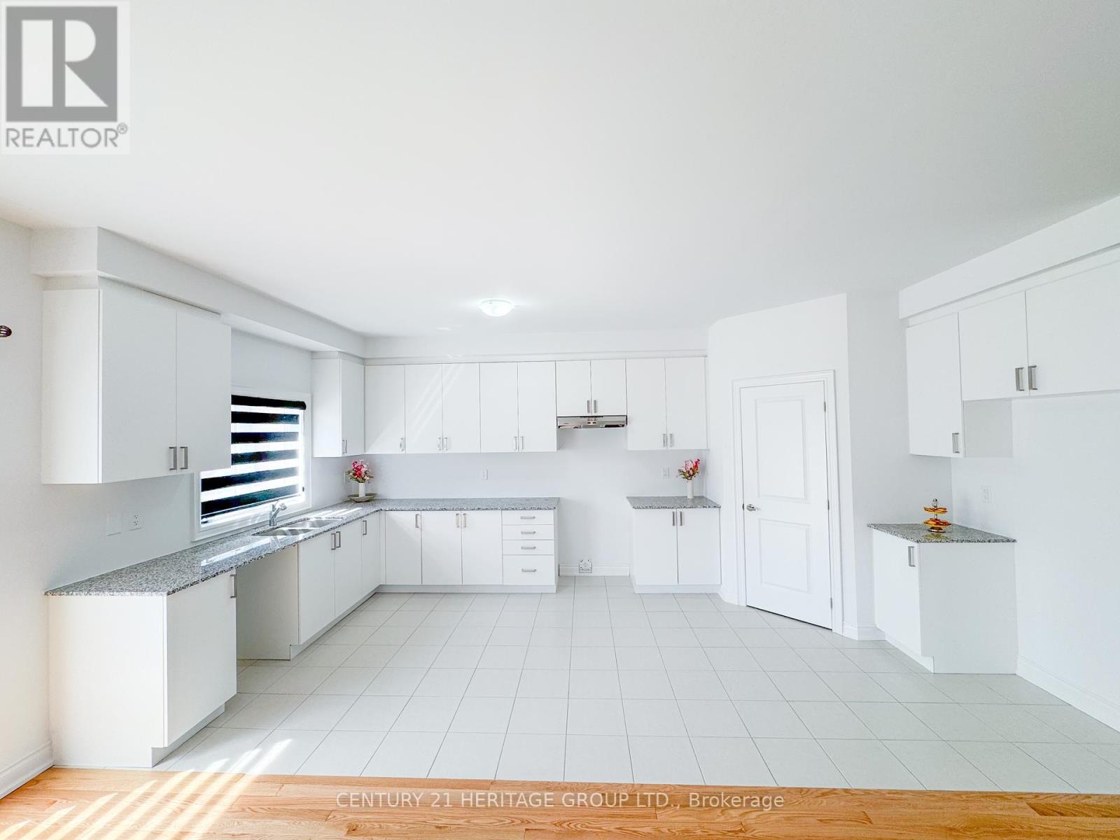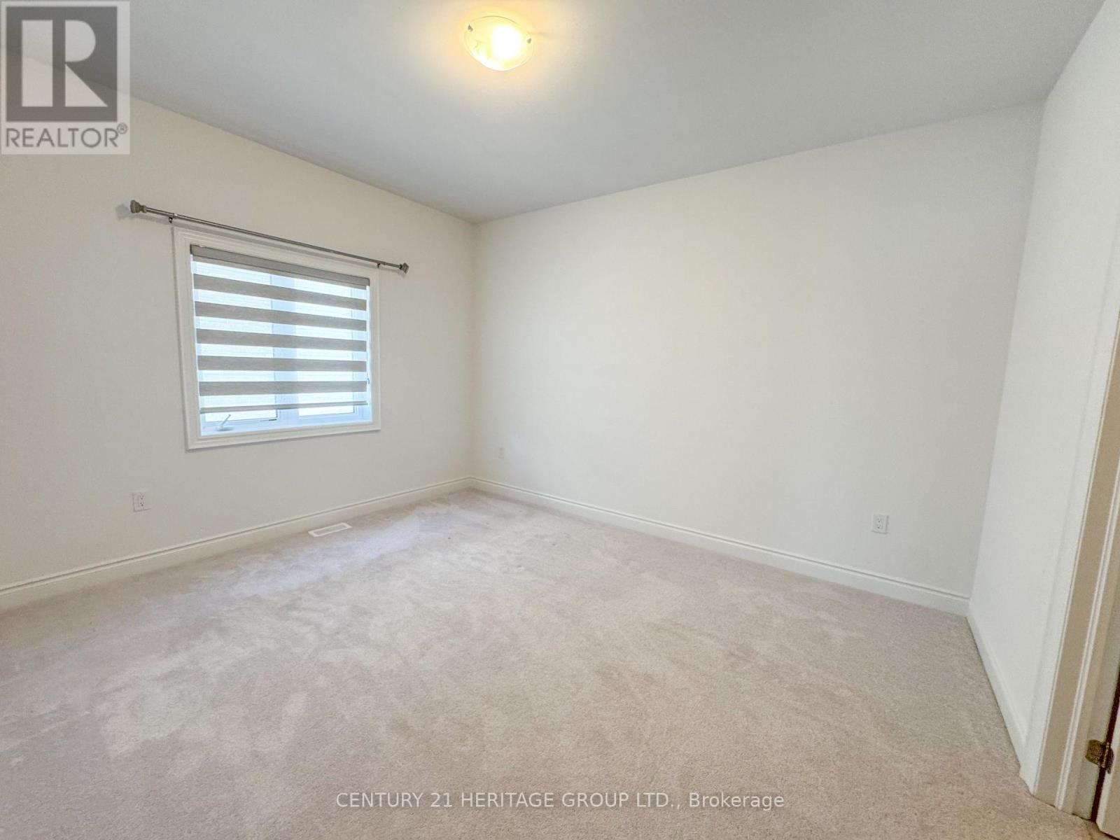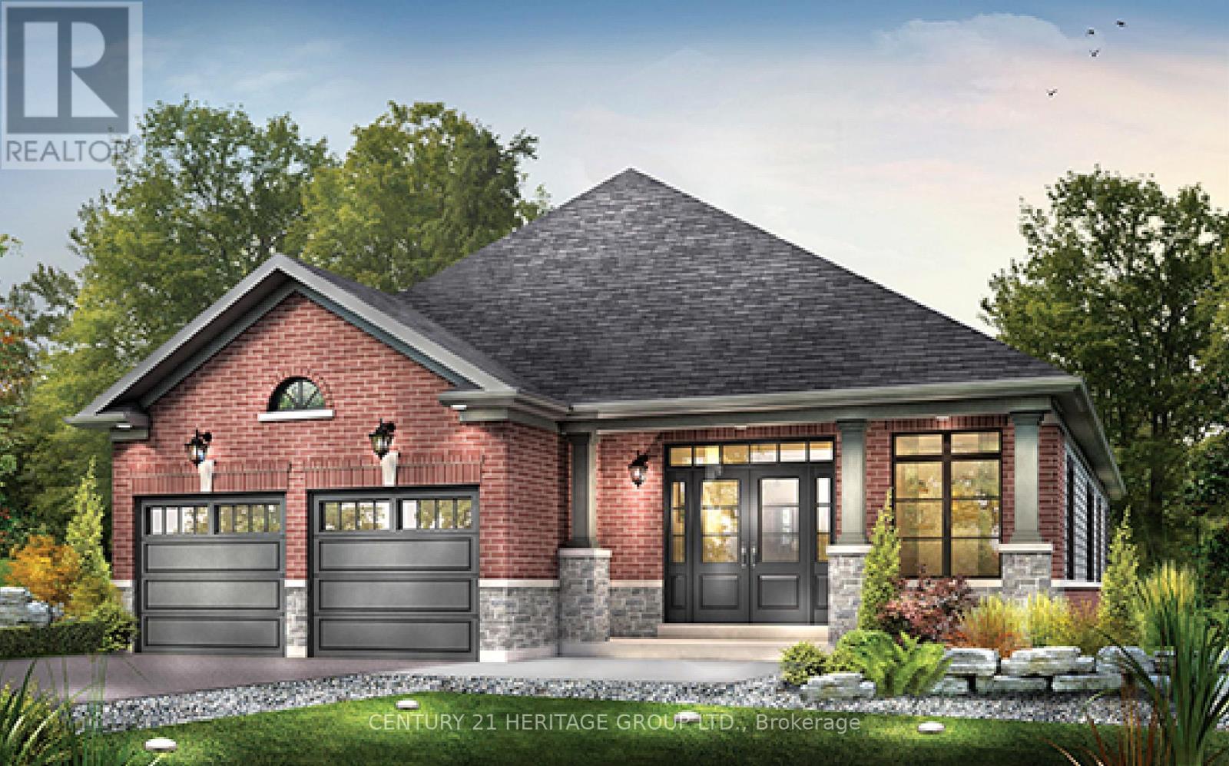13 Amber Drive Wasaga Beach, Ontario L9Z 0R9
$849,900
Welcome to 13 Amber Drive in Wasaga Beach, this Newly constructed, still under warranty, all brick bungalow by Baycliffe Communities sits on one of the largest lots in the area, big enough for a pool! The OAK model home boasts just shy of 1650 square feet. This gorgeous home is flooded with natural light, and presents a truly remarkable open concept. The gleaming hardwood floors that adorn the living/dining/family/great room compliment the Newly installed Zebra blinds in a tasteful and elegant way. The large kitchen boasts quartz counter tops, and a walk in pantry! The oversized Primary suite which overlooks the backyard features a stunning ensuite bathroom with stand up shower! The second bedroom also boasts an ensuite with tub. Enjoy the third 2pc bath as an added bonus. Large basement to finish as you please is functional and roughed in for a bathroom. Home is roughed in for central vac! Enjoy the well appointed laundry room on the main floor. Buy here and save the builder fees and HST! (id:61852)
Property Details
| MLS® Number | S12099847 |
| Property Type | Single Family |
| Community Name | Wasaga Beach |
| EquipmentType | Water Heater - Tankless |
| ParkingSpaceTotal | 6 |
| RentalEquipmentType | Water Heater - Tankless |
Building
| BathroomTotal | 3 |
| BedroomsAboveGround | 2 |
| BedroomsTotal | 2 |
| Age | New Building |
| Appliances | Water Heater - Tankless, Window Coverings |
| ArchitecturalStyle | Bungalow |
| BasementDevelopment | Unfinished |
| BasementType | Full (unfinished) |
| ConstructionStyleAttachment | Detached |
| CoolingType | Central Air Conditioning |
| ExteriorFinish | Brick |
| FlooringType | Hardwood, Carpeted |
| FoundationType | Concrete |
| HalfBathTotal | 1 |
| HeatingFuel | Natural Gas |
| HeatingType | Forced Air |
| StoriesTotal | 1 |
| SizeInterior | 1500 - 2000 Sqft |
| Type | House |
| UtilityWater | Municipal Water |
Parking
| Attached Garage | |
| Garage |
Land
| Acreage | No |
| Sewer | Sanitary Sewer |
| SizeDepth | 148 Ft ,1 In |
| SizeFrontage | 37 Ft ,6 In |
| SizeIrregular | 37.5 X 148.1 Ft ; South: 148.06f, North 113.74f |
| SizeTotalText | 37.5 X 148.1 Ft ; South: 148.06f, North 113.74f |
Rooms
| Level | Type | Length | Width | Dimensions |
|---|---|---|---|---|
| Main Level | Living Room | 4.51 m | 10.36 m | 4.51 m x 10.36 m |
| Main Level | Dining Room | 4.51 m | 10.36 m | 4.51 m x 10.36 m |
| Main Level | Family Room | 4.51 m | 10.36 m | 4.51 m x 10.36 m |
| Main Level | Kitchen | 3.04 m | 5.66 m | 3.04 m x 5.66 m |
| Main Level | Primary Bedroom | 5.67 m | 4.87 m | 5.67 m x 4.87 m |
| Main Level | Bedroom 2 | 4.88 m | 3.35 m | 4.88 m x 3.35 m |
https://www.realtor.ca/real-estate/28205882/13-amber-drive-wasaga-beach-wasaga-beach
Interested?
Contact us for more information
David Ibrahim
Salesperson
17035 Yonge St. Suite 100
Newmarket, Ontario L3Y 5Y1































