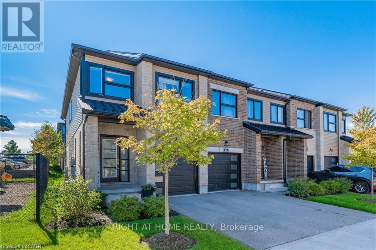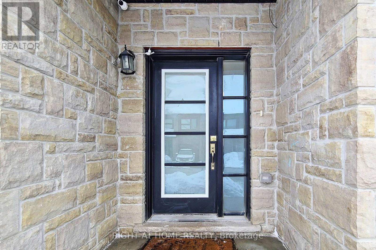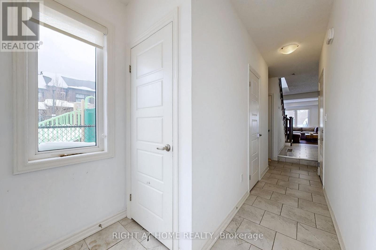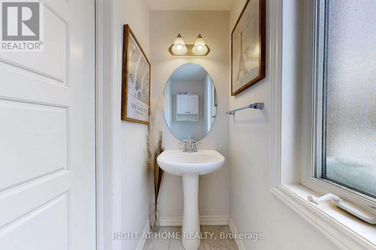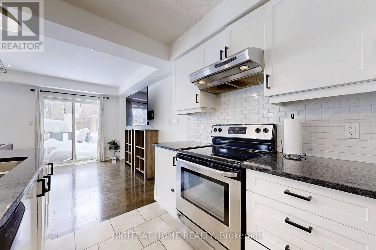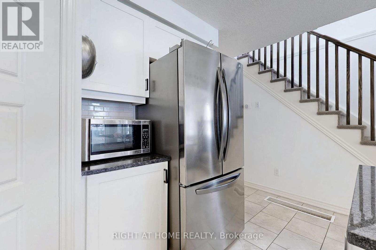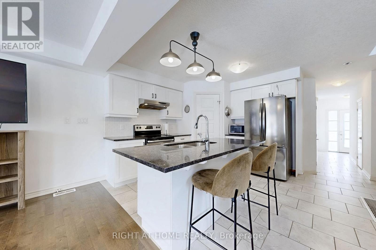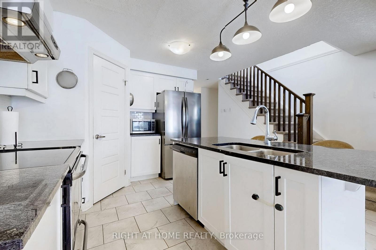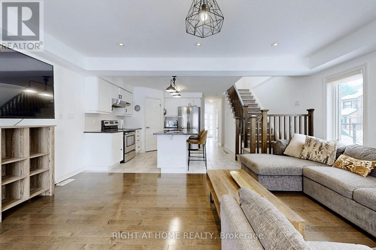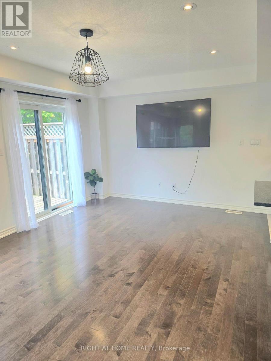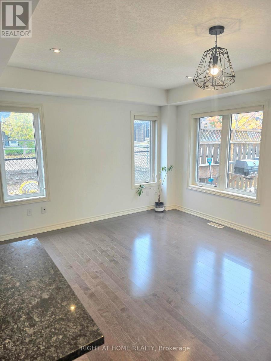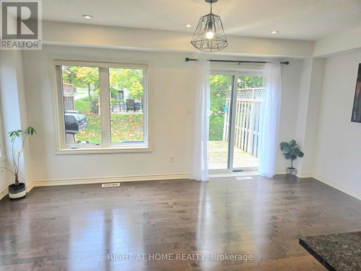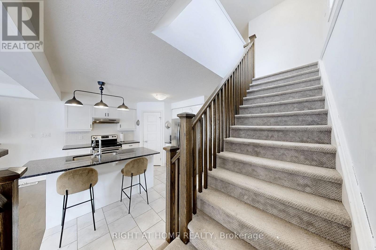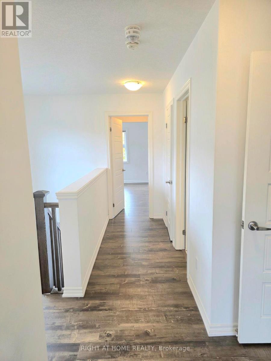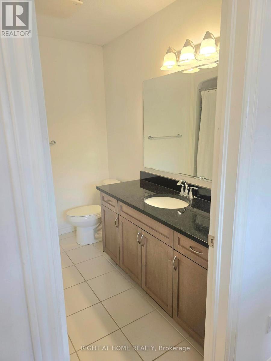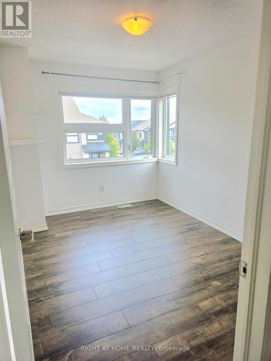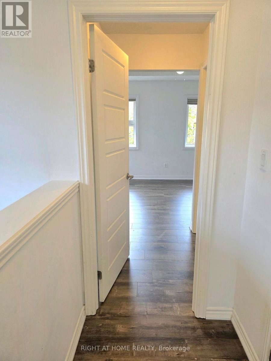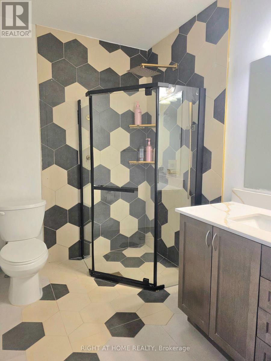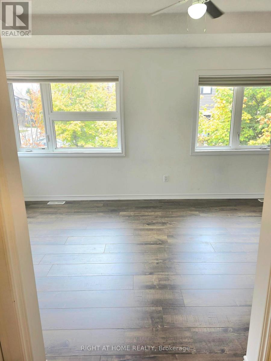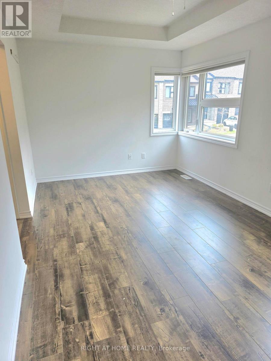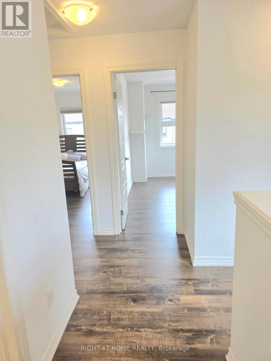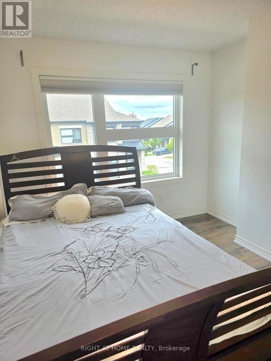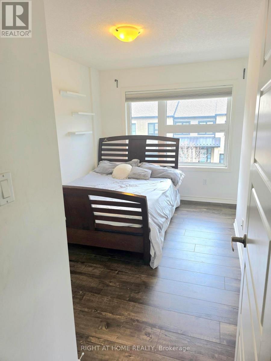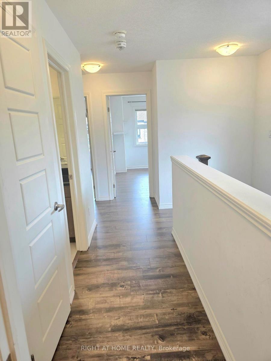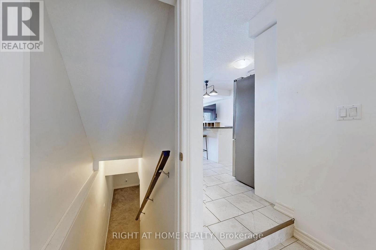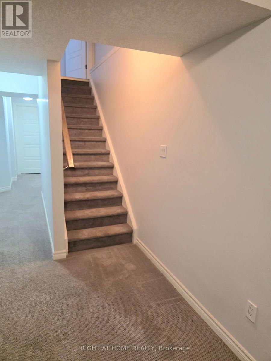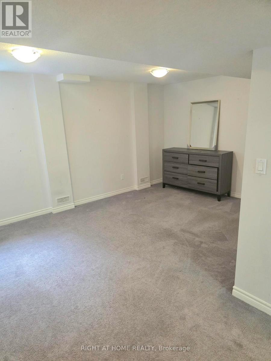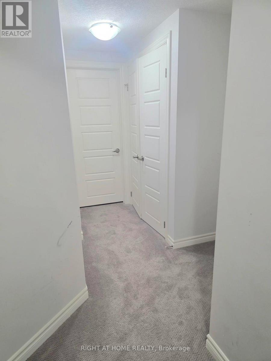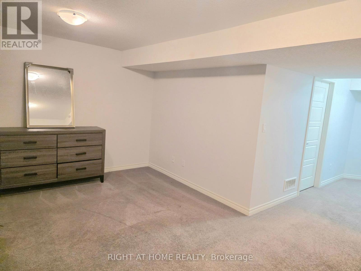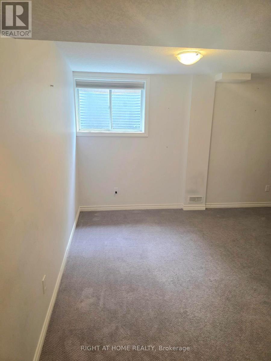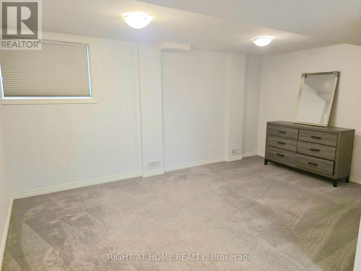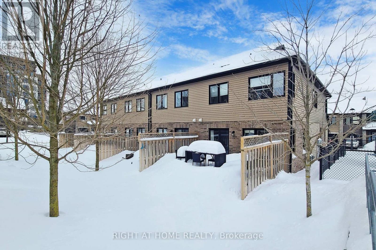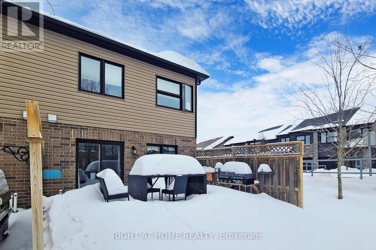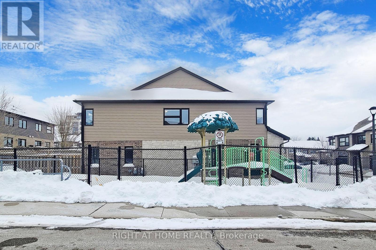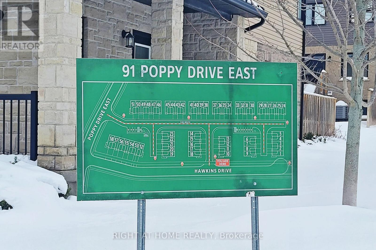13 - 91 Poppy Drive E Guelph, Ontario N1L 0M6
$719,000Maintenance, Common Area Maintenance
$290 Monthly
Maintenance, Common Area Maintenance
$290 MonthlyThis stunning end-unit townhouse is the one you've been waiting for! Completely upgraded with granite countertops, a brand-new deck , a walk-in pantry, and a fully finished basement, this home is truly move-in ready. The expansive primary suite features a large walk-in closet and a private 3-piece ensuite, while two additional spacious bedrooms and an oversized stairwell window fill the home with natural light. Located just a short walk from South End amenities-including a movie theatre, restaurants, grocery stores, banks, and gyms-and only 10 minutes from Highway 401, this location offers both convenience and lifestyle. With its modern upgrades and ideal location, this townhouse is a perfect fit for so many buyers. Don't miss out-schedule your viewing today! (id:61852)
Property Details
| MLS® Number | X12472917 |
| Property Type | Single Family |
| Community Name | Pineridge/Westminster Woods |
| AmenitiesNearBy | Park, Place Of Worship, Public Transit, Schools |
| CommunityFeatures | Pets Allowed With Restrictions, Community Centre, School Bus |
| EquipmentType | Water Heater, Water Softener |
| Features | In Suite Laundry |
| ParkingSpaceTotal | 2 |
| RentalEquipmentType | Water Heater, Water Softener |
| Structure | Porch, Deck |
Building
| BathroomTotal | 3 |
| BedroomsAboveGround | 3 |
| BedroomsBelowGround | 1 |
| BedroomsTotal | 4 |
| Age | 11 To 15 Years |
| Amenities | Visitor Parking |
| Appliances | Water Softener, Water Meter |
| BasementDevelopment | Finished |
| BasementType | N/a (finished) |
| CoolingType | Central Air Conditioning, Air Exchanger |
| ExteriorFinish | Brick Facing, Aluminum Siding |
| FoundationType | Concrete |
| HalfBathTotal | 1 |
| HeatingFuel | Natural Gas |
| HeatingType | Forced Air |
| StoriesTotal | 2 |
| SizeInterior | 1400 - 1599 Sqft |
| Type | Row / Townhouse |
Parking
| Garage |
Land
| Acreage | No |
| LandAmenities | Park, Place Of Worship, Public Transit, Schools |
| LandscapeFeatures | Landscaped |
Rooms
| Level | Type | Length | Width | Dimensions |
|---|---|---|---|---|
| Second Level | Bathroom | 1.68 m | 1.23 m | 1.68 m x 1.23 m |
| Second Level | Primary Bedroom | 5.33 m | 4.6 m | 5.33 m x 4.6 m |
| Second Level | Bathroom | 1.58 m | 1.52 m | 1.58 m x 1.52 m |
| Second Level | Bedroom 2 | 2.97 m | 4.17 m | 2.97 m x 4.17 m |
| Second Level | Bedroom 3 | 2.62 m | 3.63 m | 2.62 m x 3.63 m |
| Basement | Recreational, Games Room | 5 m | 4.32 m | 5 m x 4.32 m |
| Main Level | Kitchen | 4.06 m | 3.45 m | 4.06 m x 3.45 m |
| Main Level | Living Room | 5.18 m | 3.48 m | 5.18 m x 3.48 m |
Interested?
Contact us for more information
Ricky Singh
Salesperson
5111 New Street, Suite 106
Burlington, Ontario L7L 1V2
