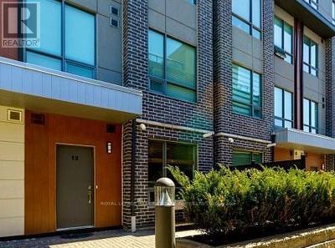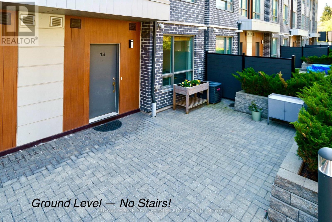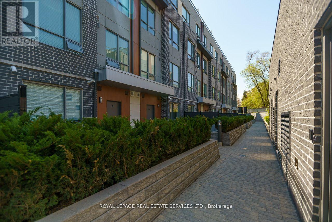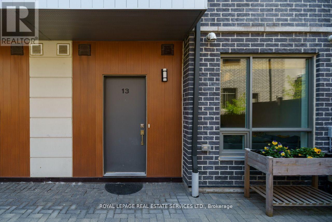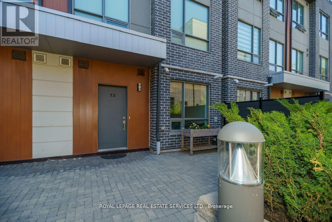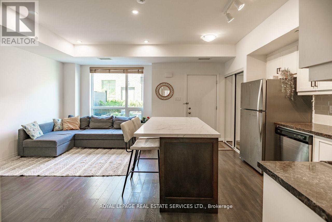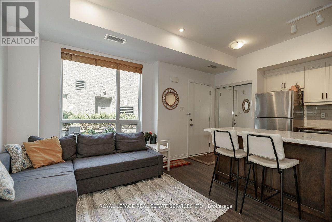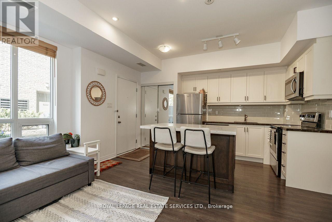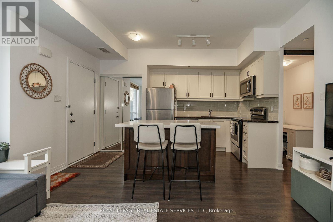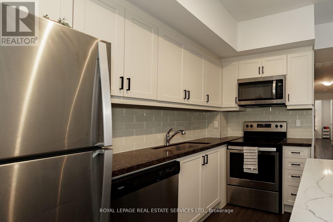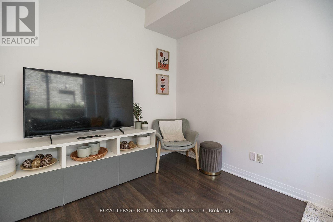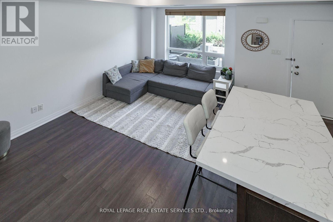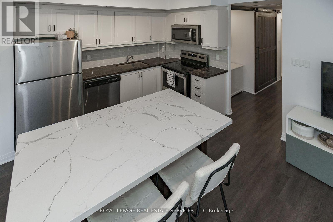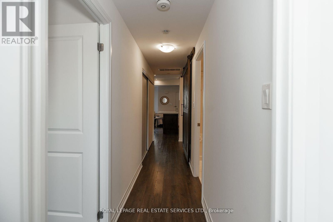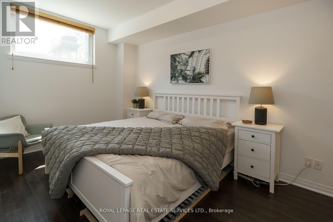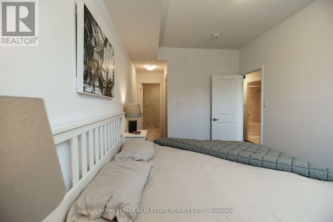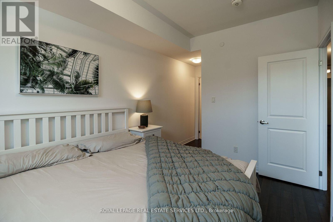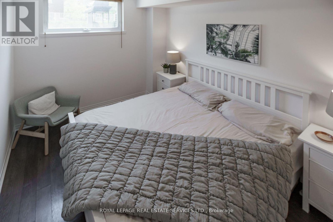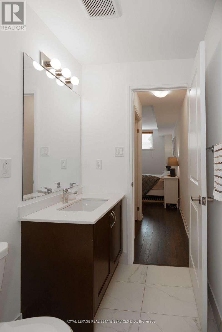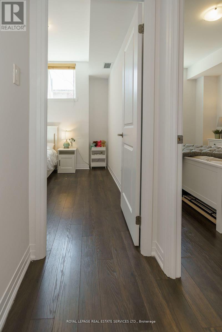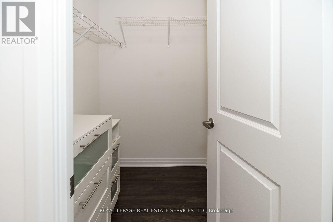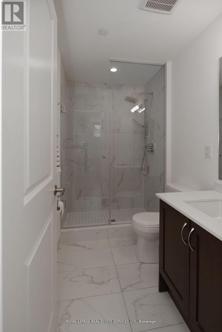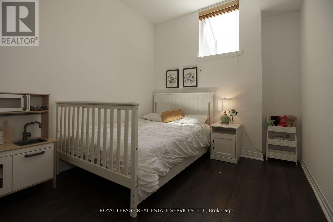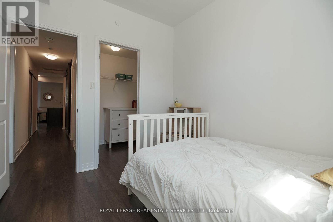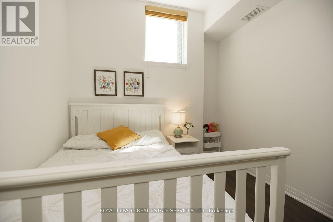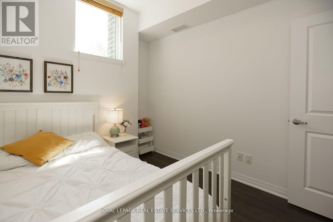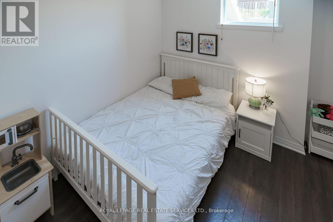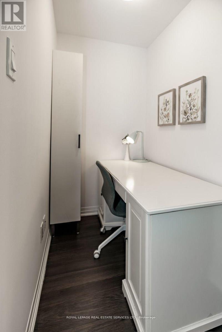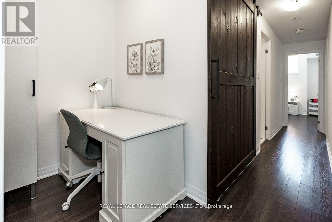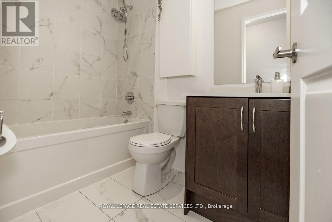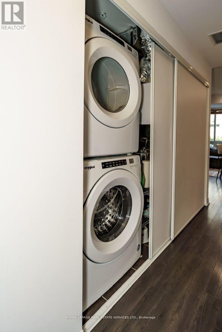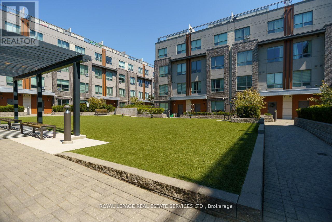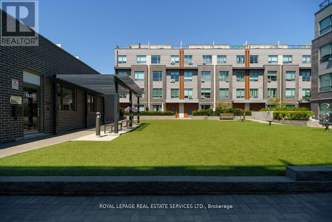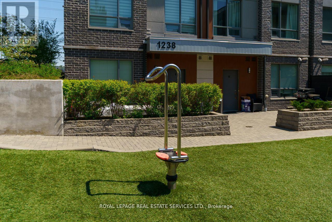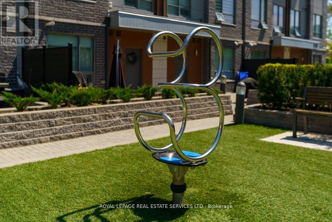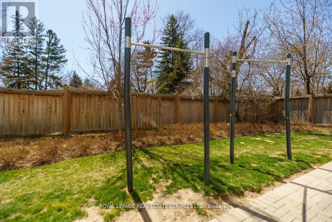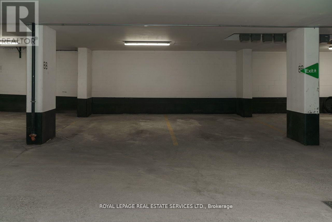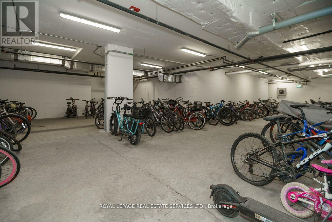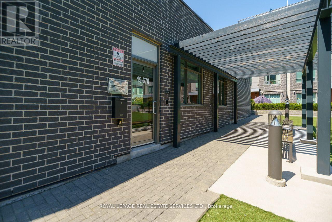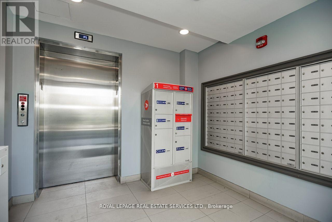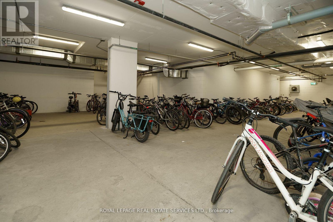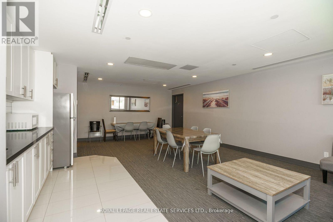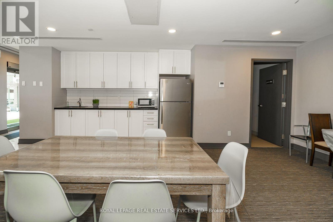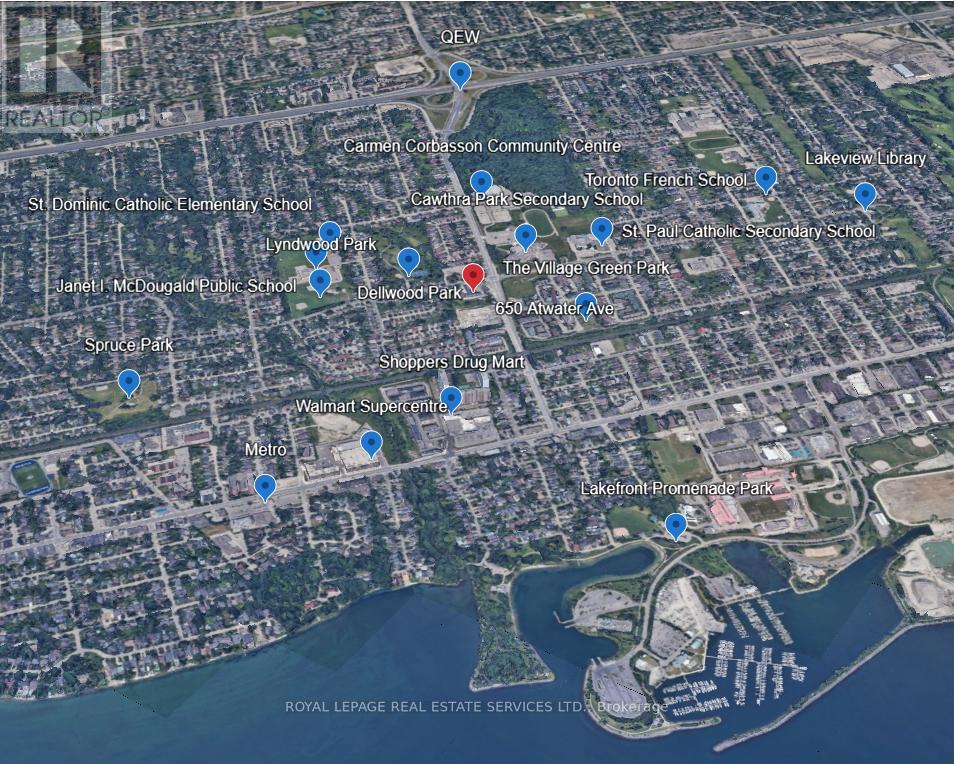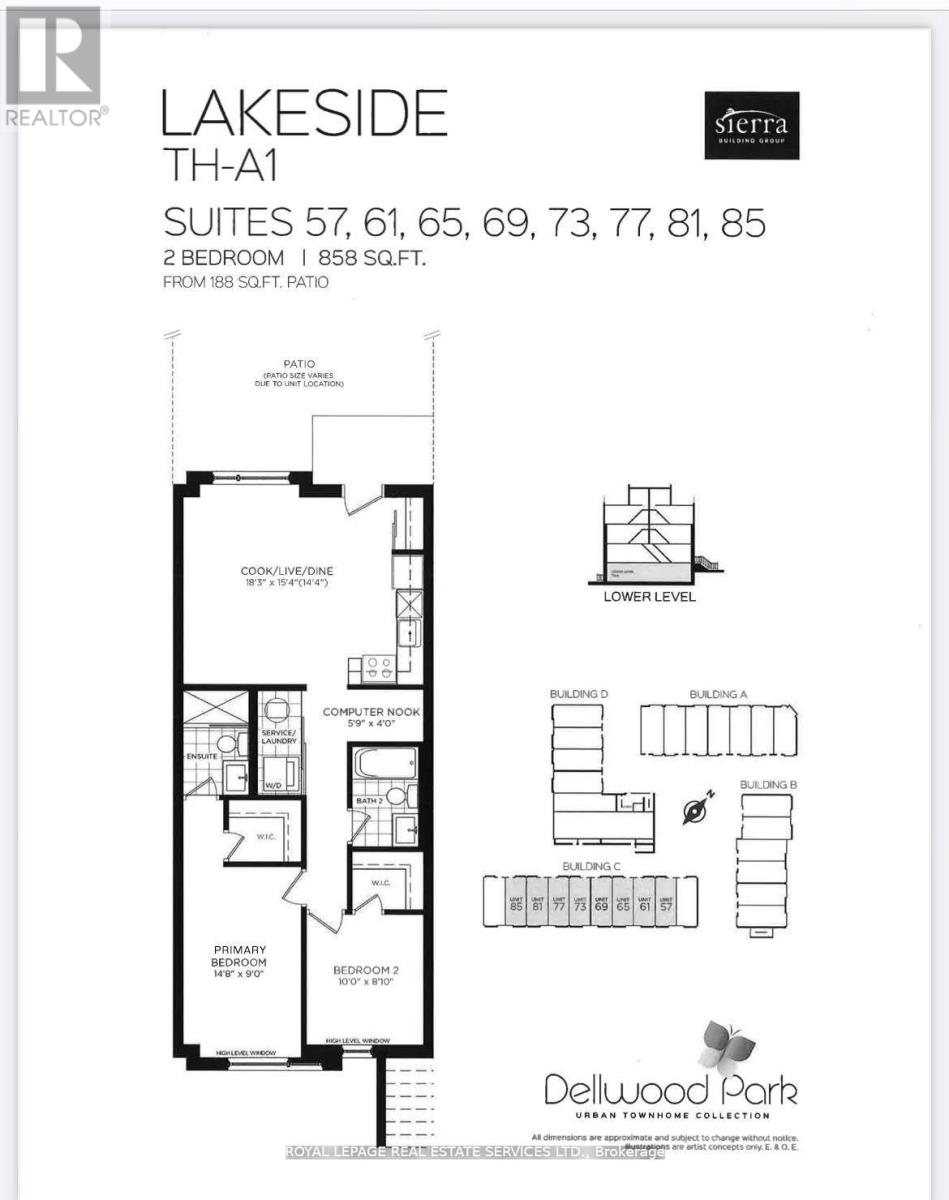13 - 650 Atwater Avenue Mississauga, Ontario L5E 3K2
$714,900Maintenance, Common Area Maintenance, Parking
$356.38 Monthly
Maintenance, Common Area Maintenance, Parking
$356.38 MonthlyWelcome to Lakeview! One of Mississauga's most established neighbourhoods! Unique in its one-level design, this large & modern two-plus-one bedroom, two washroom unit is complete with two parking spaces, a walk-in closet for each bedroom, and a bonus den! This ground level town house in South Mississauga is built on beautifully landscaped property; only minutes from Lakeview Promenade, the QEW, great schools & fantastic shopping!Built in 2019 for a wide range of discerning buyers, this home boasts a most practical layout all on one level, with tasteful upgrades throughout, including quartz countertops, LED potlights, a glass enclosed ensuite shower, premium cabinetry, and modern carpet-free flooring! Enjoy easy access to and throughout the unit, with no outside stoop nor stairs inside, plus a welcoming open area for loading /unloading! Open, airy & spacious design with ceilings up to nine feet complement the generously-sized rooms & storage space, and a private front patio provides plenty of room for your imagination! Exceptional features include two side-by-side (not tandem!) underground parking spaces with elevator access, a private storage locker, expansive open recreational space with exercise areas, and a common party facility! (id:61852)
Property Details
| MLS® Number | W12356821 |
| Property Type | Single Family |
| Community Name | Lakeview |
| CommunityFeatures | Pet Restrictions |
| EquipmentType | Water Heater, Water Heater - Tankless |
| Features | Carpet Free |
| ParkingSpaceTotal | 2 |
| RentalEquipmentType | Water Heater, Water Heater - Tankless |
Building
| BathroomTotal | 2 |
| BedroomsAboveGround | 2 |
| BedroomsBelowGround | 1 |
| BedroomsTotal | 3 |
| Amenities | Separate Electricity Meters, Separate Heating Controls, Storage - Locker |
| Appliances | Garage Door Opener Remote(s), Water Heater, Dishwasher, Dryer, Microwave, Stove, Washer, Window Coverings, Refrigerator |
| CoolingType | Central Air Conditioning |
| ExteriorFinish | Brick |
| HeatingFuel | Natural Gas |
| HeatingType | Forced Air |
| SizeInterior | 800 - 899 Sqft |
| Type | Row / Townhouse |
Parking
| Underground | |
| Garage |
Land
| Acreage | No |
Rooms
| Level | Type | Length | Width | Dimensions |
|---|---|---|---|---|
| Main Level | Great Room | 4.3 m | 4.8 m | 4.3 m x 4.8 m |
| Main Level | Kitchen | 4.3 m | 4.8 m | 4.3 m x 4.8 m |
| Main Level | Primary Bedroom | 4.4 m | 2.8 m | 4.4 m x 2.8 m |
| Main Level | Bedroom | 2.9 m | 2.6 m | 2.9 m x 2.6 m |
| Main Level | Den | 1.6 m | 1.2 m | 1.6 m x 1.2 m |
https://www.realtor.ca/real-estate/28760496/13-650-atwater-avenue-mississauga-lakeview-lakeview
Interested?
Contact us for more information
Mikhail Story
Broker
326 Lakeshore Rd E #a
Oakville, Ontario L6J 1J6
Pierre Story
Salesperson
326 Lakeshore Rd E #a
Oakville, Ontario L6J 1J6
