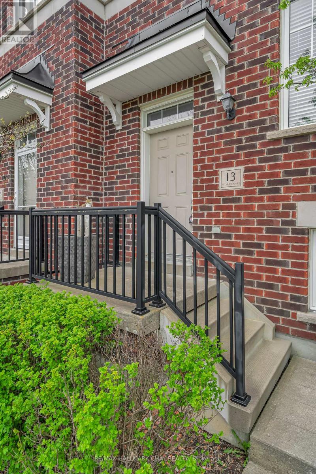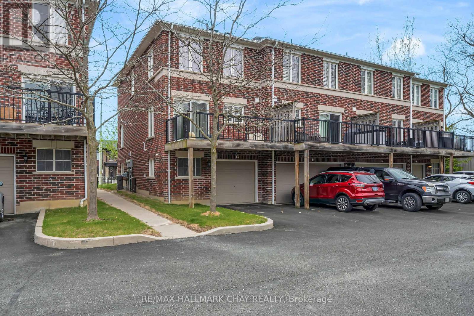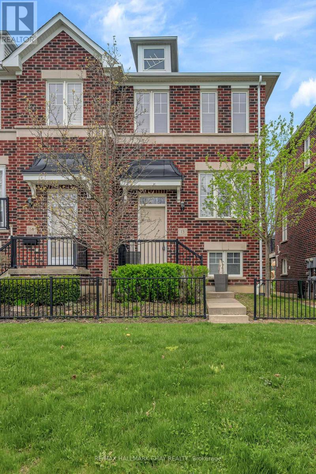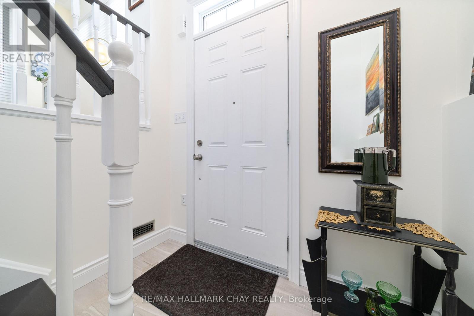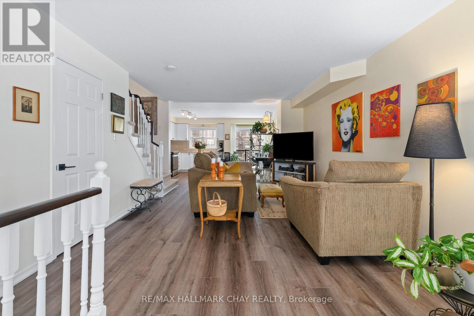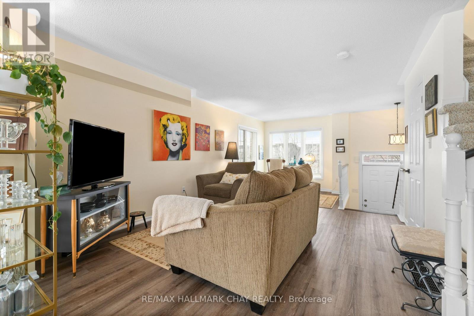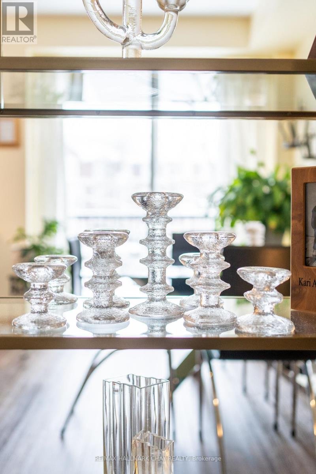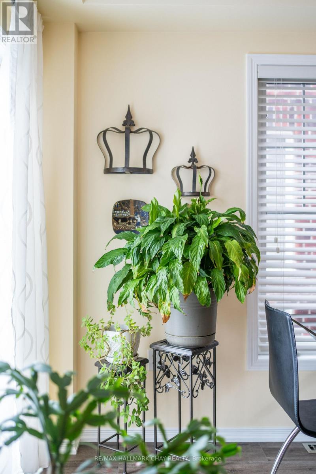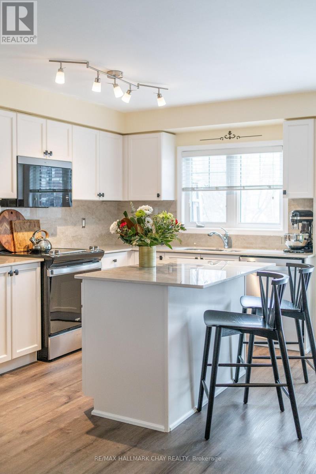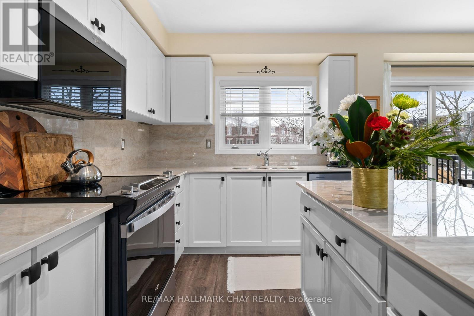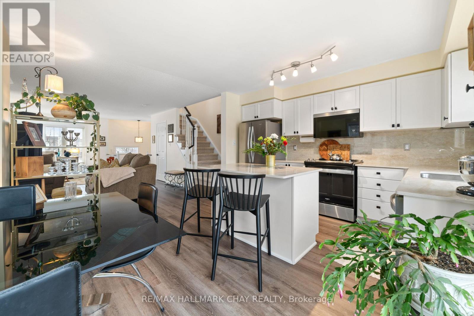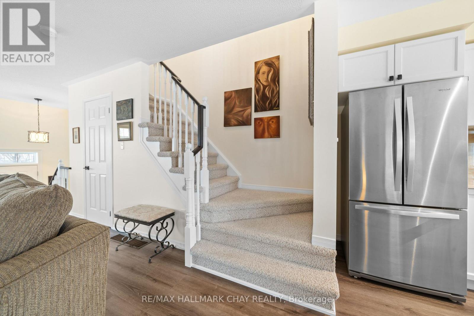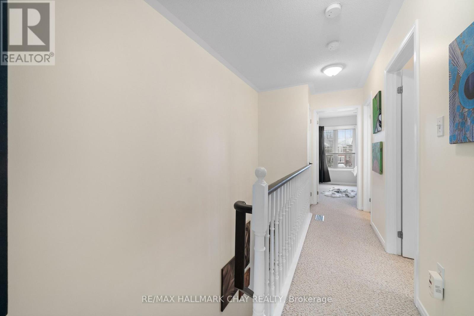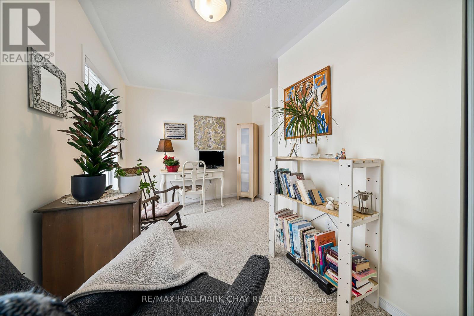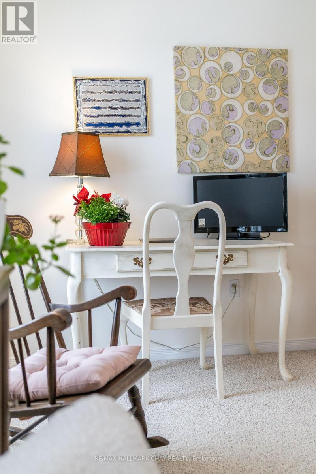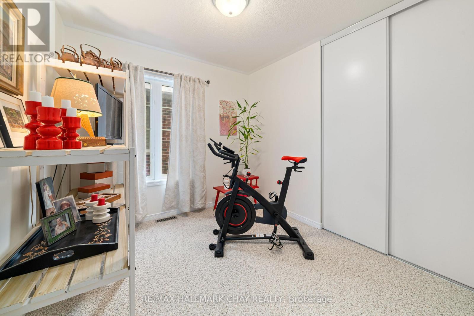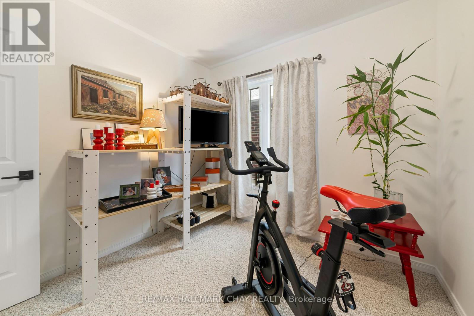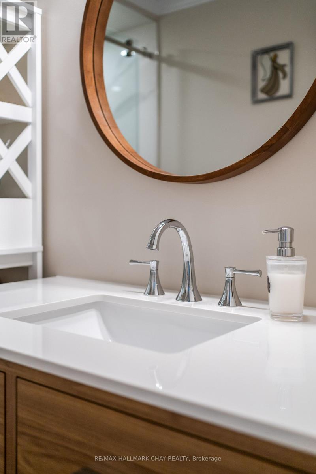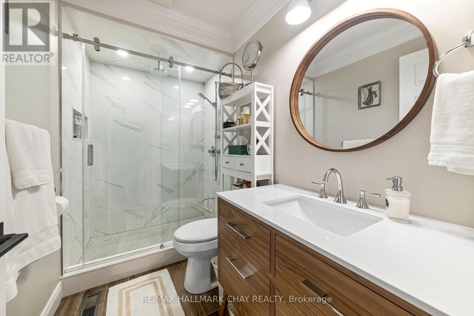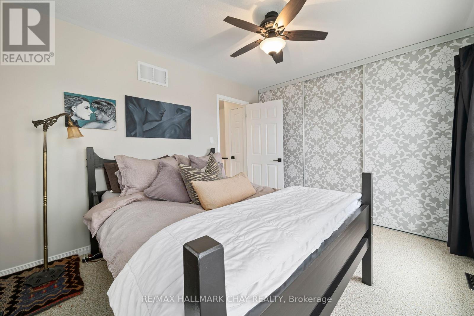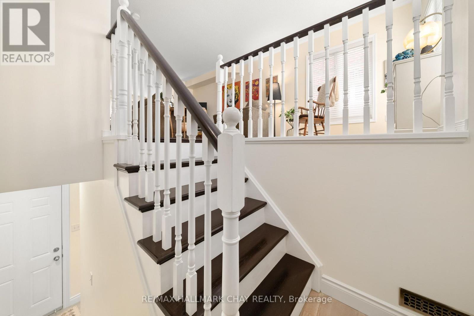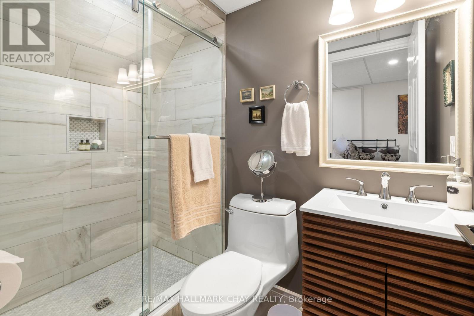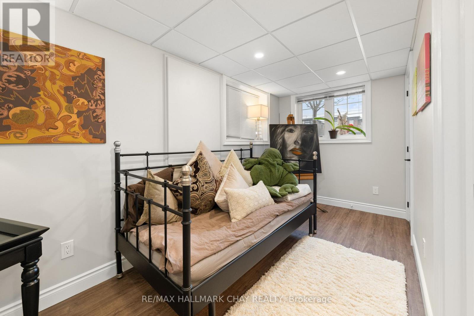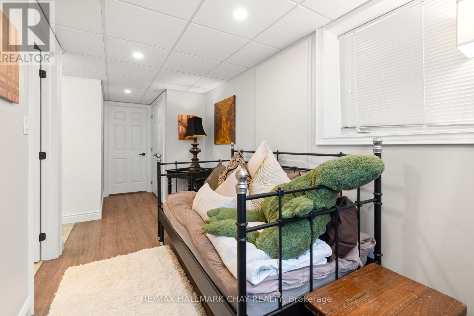13 - 571 Longworth Avenue Clarington, Ontario L1C 0H3
$798,000Maintenance, Water, Insurance, Common Area Maintenance, Parking
$377.57 Monthly
Maintenance, Water, Insurance, Common Area Maintenance, Parking
$377.57 MonthlyFully renovated, stylish, and move-in ready, this 3-bedroom, 2-bath end-unit townhome features a professionally finished basement with luxury vinyl flooring, custom 3-piece bath, and separate laundry. The main floor showcases luxury laminate, a refreshed kitchen with premium Dekton countertops, modern backsplash, and all appliances included. Upstairs, enjoy a fully updated bathroom with walk-in shower, upgraded vanity, and crown moulding. Relax on your private balcony, with a single-car garage, driveway parking, and visitor spots. Low condo fees cover water, common area: lawn care, snow removal, and exterior security monitoring. Nest thermostat and owned electric hot water tank add modern convenience. Located in a fantastic neighbourhood with all the conveniences and walkability score. Walking distance to schools, parks, shopping, and quick access to Highway 401. Immediate possession available - turn-key, upgraded, and ready for you to get settled and move in whatever your lifestyle needs! (id:61852)
Property Details
| MLS® Number | E12470204 |
| Property Type | Single Family |
| Community Name | Bowmanville |
| AmenitiesNearBy | Public Transit, Park, Schools |
| CommunityFeatures | Pets Allowed With Restrictions, School Bus, Community Centre |
| Features | Level Lot, Open Space, Flat Site, Lighting, In Suite Laundry |
| ParkingSpaceTotal | 2 |
| Structure | Playground, Deck |
Building
| BathroomTotal | 2 |
| BedroomsAboveGround | 3 |
| BedroomsTotal | 3 |
| Age | 16 To 30 Years |
| Amenities | Visitor Parking |
| Appliances | Water Heater, Garage Door Opener Remote(s), Water Meter, Dishwasher, Microwave, Stove, Refrigerator |
| BasementDevelopment | Finished |
| BasementType | N/a (finished) |
| CoolingType | Central Air Conditioning |
| ExteriorFinish | Brick |
| FireProtection | Smoke Detectors |
| FoundationType | Poured Concrete |
| HeatingFuel | Natural Gas |
| HeatingType | Forced Air |
| StoriesTotal | 2 |
| SizeInterior | 1200 - 1399 Sqft |
| Type | Row / Townhouse |
Parking
| Attached Garage | |
| Garage | |
| Inside Entry |
Land
| Acreage | No |
| LandAmenities | Public Transit, Park, Schools |
| ZoningDescription | R-2 Residential |
Rooms
| Level | Type | Length | Width | Dimensions |
|---|---|---|---|---|
| Second Level | Primary Bedroom | 4.23 m | 3.06 m | 4.23 m x 3.06 m |
| Second Level | Bedroom 2 | 4.98 m | 2.94 m | 4.98 m x 2.94 m |
| Second Level | Bedroom 3 | 2.84 m | 2.7 m | 2.84 m x 2.7 m |
| Second Level | Bathroom | 2.84 m | 1.56 m | 2.84 m x 1.56 m |
| Lower Level | Laundry Room | 1.17 m | 4.17 m | 1.17 m x 4.17 m |
| Lower Level | Bedroom | 2.08 m | 4.62 m | 2.08 m x 4.62 m |
| Lower Level | Bathroom | 1.39 m | 2.38 m | 1.39 m x 2.38 m |
| Main Level | Dining Room | 8.11 m | 8.1 m | 8.11 m x 8.1 m |
| Main Level | Living Room | 8.11 m | 4.39 m | 8.11 m x 4.39 m |
| Main Level | Kitchen | 4.98 m | 3.82 m | 4.98 m x 3.82 m |
Interested?
Contact us for more information
Shannon Pearl Murree
Salesperson
218 Bayfield St, 100078 & 100431
Barrie, Ontario L4M 3B6
