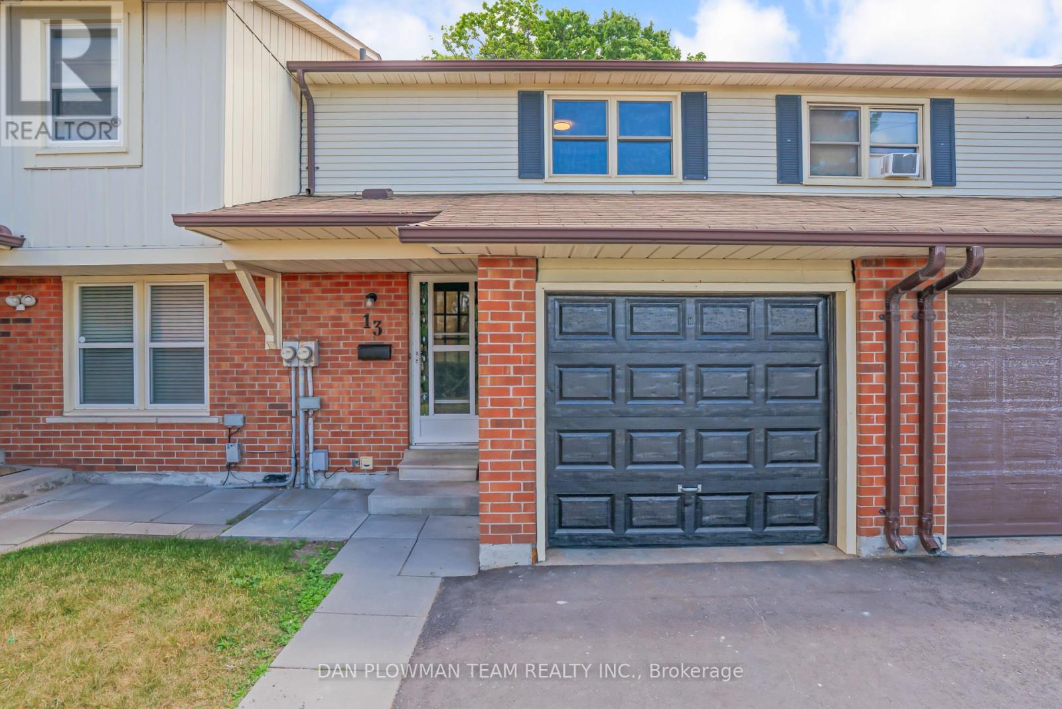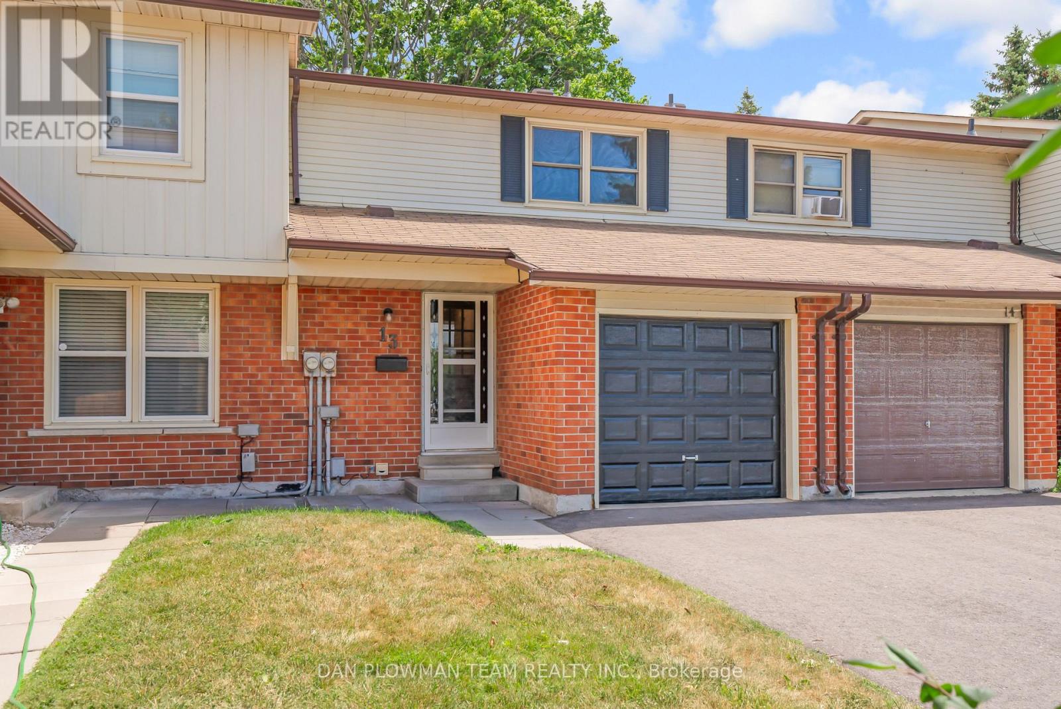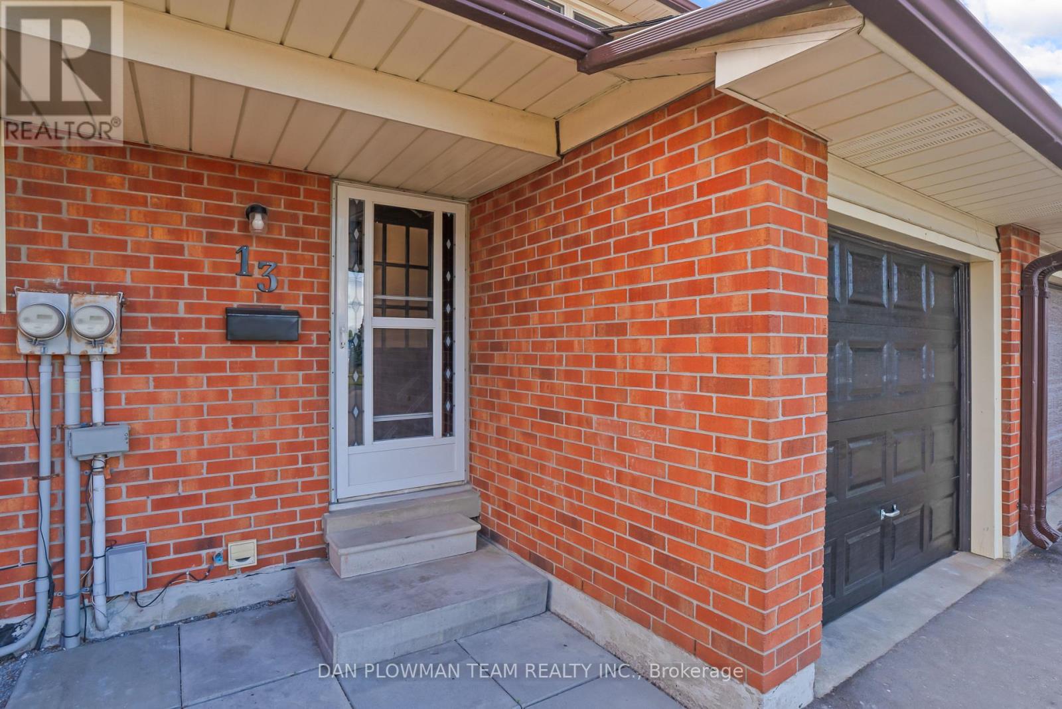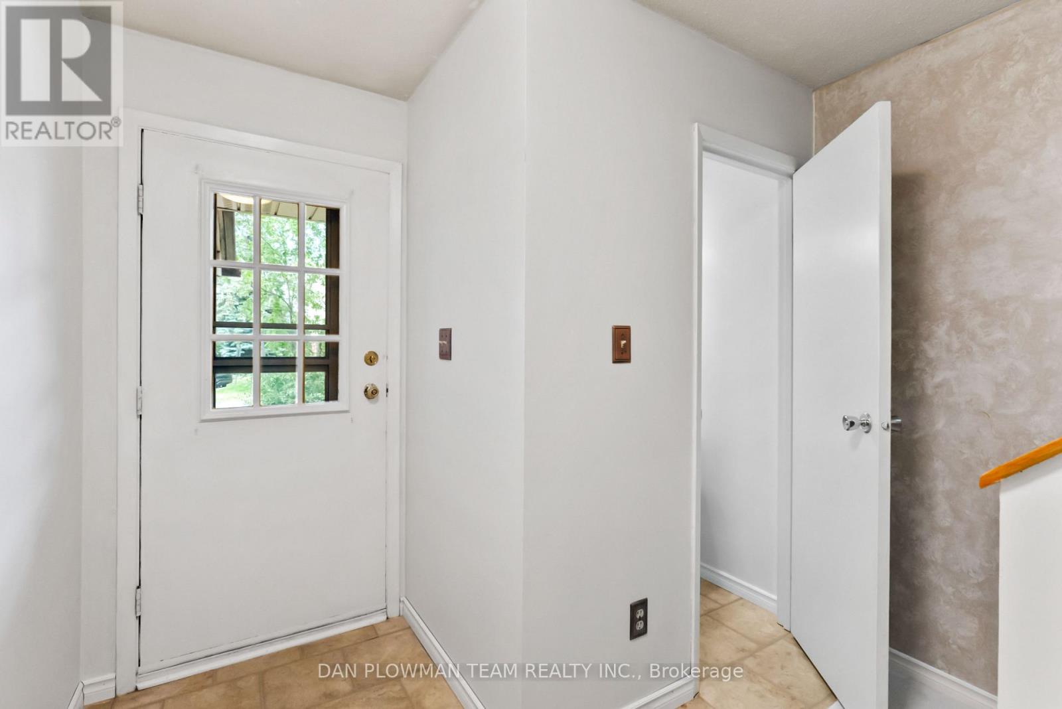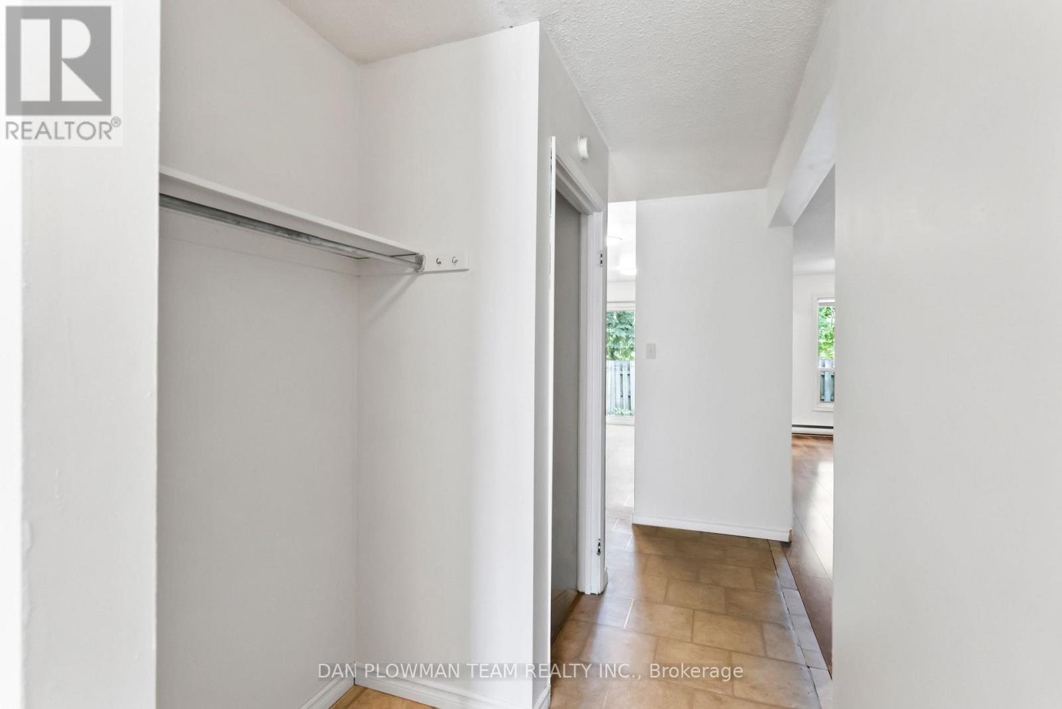13 - 450 Bristol Crescent Oshawa, Ontario L1J 6M3
$450,000Maintenance, Common Area Maintenance, Insurance, Water
$363.02 Monthly
Maintenance, Common Area Maintenance, Insurance, Water
$363.02 MonthlySpacious 3 + 1 Bedroom, 2 Storey Condo Townhouse Located In One Of The Most Family Friendly Neighbourhoods In Oshawa. The Main Floor Features A Large Living Area, A Well Laid Out Kitchen, And Dining Area With Walkout To A Fenced Backyard Surrounded By Mature Trees. The Upper Floor Has 3 Spacious Bedrooms With An Abundance Of Natural Light. The Finished Basement Has Additional Living Space With A Bedroom, A Den And A Living Area. The House Also Has A Private Garage And Driveway With Space To Park Up To 3 Cars! With A Low Maintenance Fee And Great Connectivity To All Amenities, Shopping Center, Bus Stop ,Train Station, Hwy 401 Etc, This Place Is Just Perfect For Families Seeking Comfort And Convenience. (id:61852)
Open House
This property has open houses!
11:00 am
Ends at:1:00 pm
11:00 am
Ends at:1:00 pm
Property Details
| MLS® Number | E12274032 |
| Property Type | Single Family |
| Community Name | Vanier |
| CommunityFeatures | Pet Restrictions |
| ParkingSpaceTotal | 3 |
Building
| BathroomTotal | 2 |
| BedroomsAboveGround | 3 |
| BedroomsBelowGround | 1 |
| BedroomsTotal | 4 |
| Amenities | Visitor Parking |
| Appliances | Water Heater |
| BasementDevelopment | Finished |
| BasementType | N/a (finished) |
| ExteriorFinish | Brick, Vinyl Siding |
| FoundationType | Block |
| HalfBathTotal | 1 |
| HeatingFuel | Electric |
| HeatingType | Baseboard Heaters |
| StoriesTotal | 2 |
| SizeInterior | 1000 - 1199 Sqft |
| Type | Row / Townhouse |
Parking
| Attached Garage | |
| Garage |
Land
| Acreage | No |
| FenceType | Fenced Yard |
Rooms
| Level | Type | Length | Width | Dimensions |
|---|---|---|---|---|
| Basement | Bedroom | 3.4 m | 2.8 m | 3.4 m x 2.8 m |
| Main Level | Dining Room | 2.8 m | 2.5 m | 2.8 m x 2.5 m |
| Main Level | Kitchen | 3.2 m | 2.8 m | 3.2 m x 2.8 m |
| Main Level | Living Room | 6.7 m | 2.9 m | 6.7 m x 2.9 m |
| Upper Level | Primary Bedroom | 4.8 m | 3.1 m | 4.8 m x 3.1 m |
| Upper Level | Bedroom 2 | 3.3 m | 2.5 m | 3.3 m x 2.5 m |
| Upper Level | Bedroom 3 | 3.2 m | 2.6 m | 3.2 m x 2.6 m |
https://www.realtor.ca/real-estate/28582855/13-450-bristol-crescent-oshawa-vanier-vanier
Interested?
Contact us for more information
Dan Plowman
Salesperson
800 King St West
Oshawa, Ontario L1J 2L5
