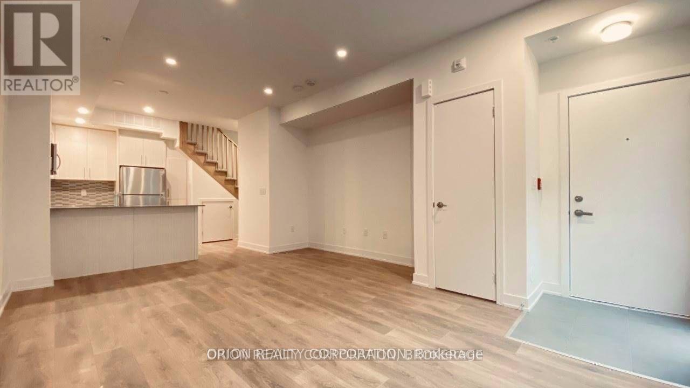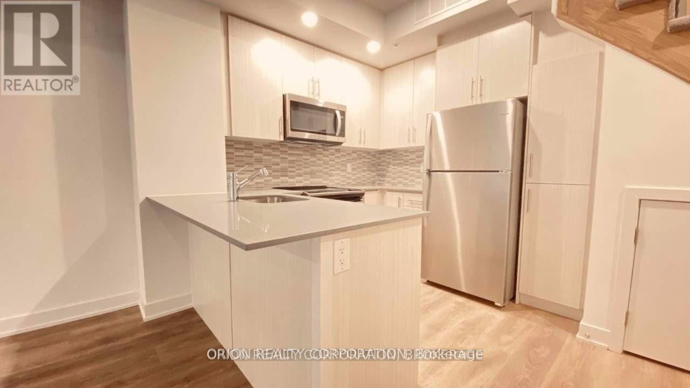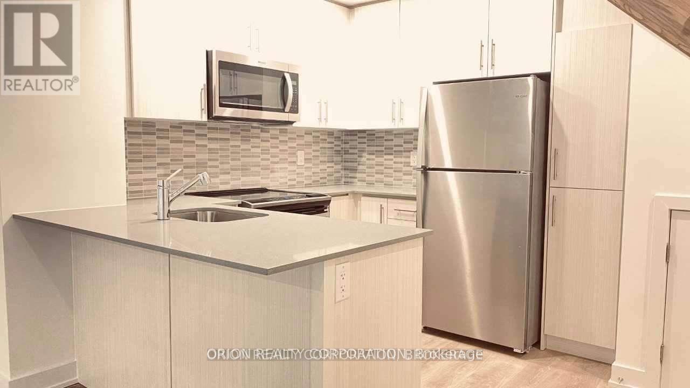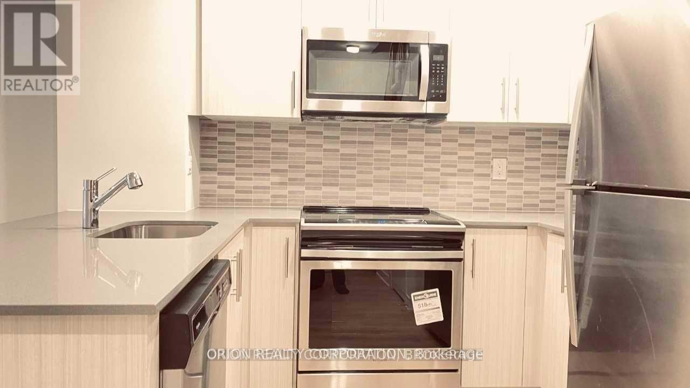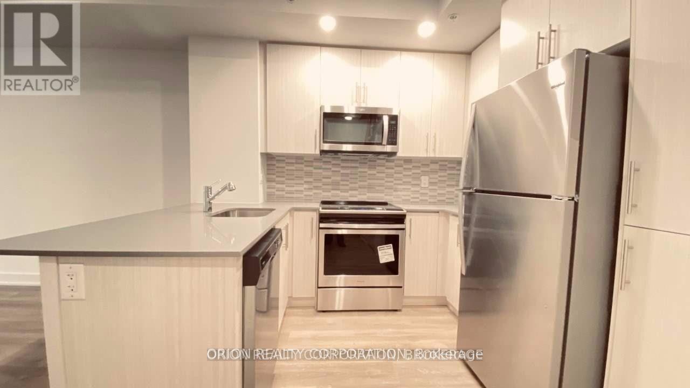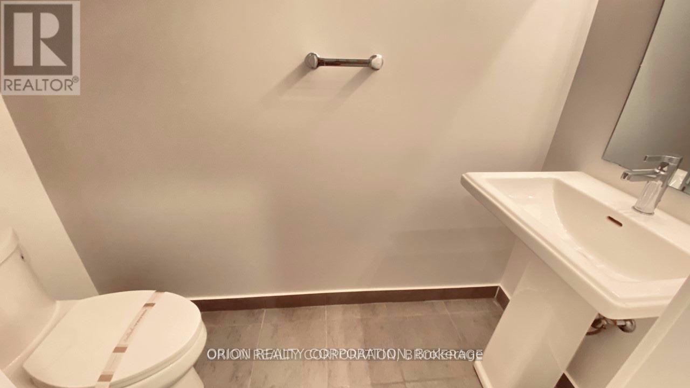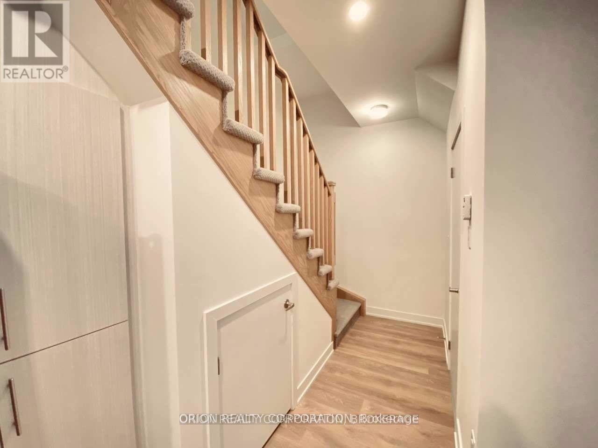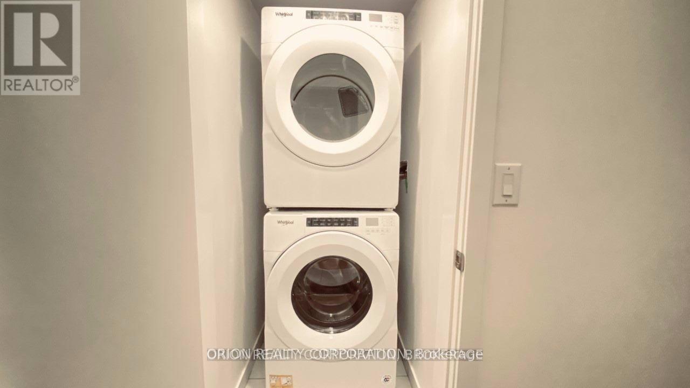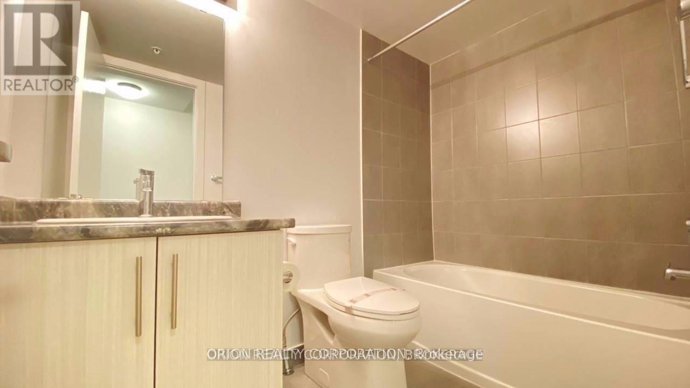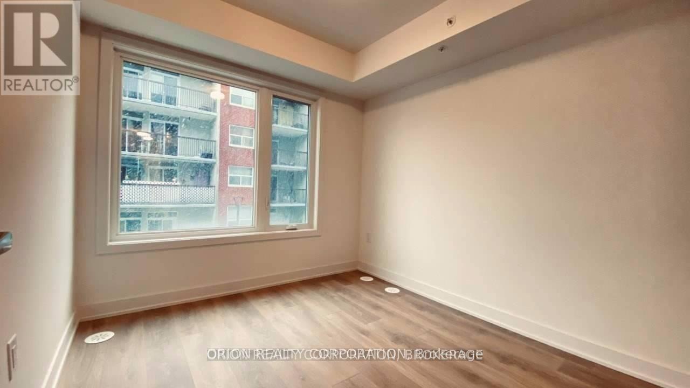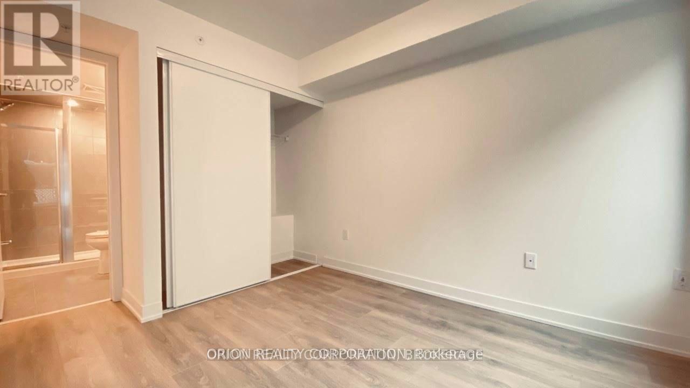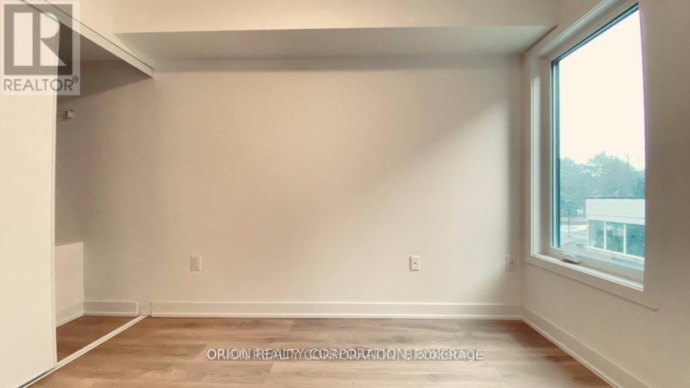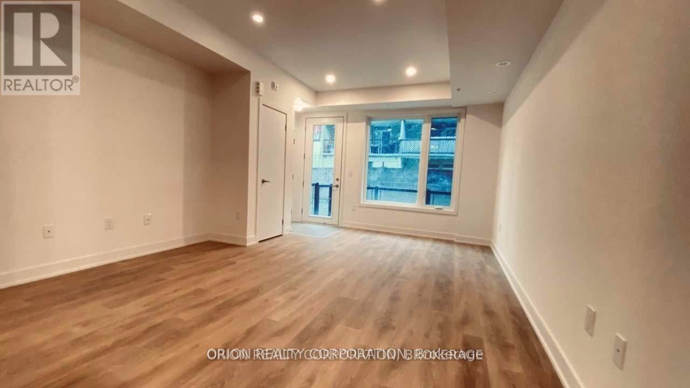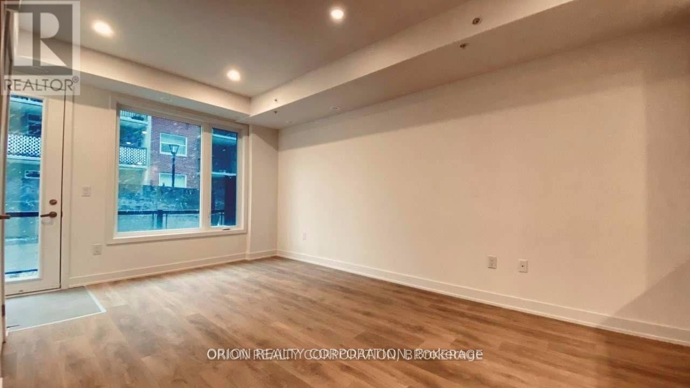13 - 3482 Widdicombe Way Mississauga, Ontario L5L 0B8
$2,800 Monthly
Gorgeous 2 Bedroom, 2.5 Bathroom, 1 Underground Parking, Ground Level Townhouse, In Sought After Neighbourhood Of Erin Mills In Mississauga. Brand New Spacious And Bright Home. Superb Finishes, Premium Fixtures And A Lovely Terrace For Your Bbq. Stainless Steel Appliances, En-suite Washer And Dryer. Plenty Of Light. Only Steps To Shops, Schools, And Parks. Close To Mississauga Transit & Go Station. Stainless Steel Kitchen Appliances (Stove, Dishwasher, Fridge And Microwave) Front Load Washer And Dryer. Upgraded Throughout. (id:61852)
Property Details
| MLS® Number | W12110521 |
| Property Type | Single Family |
| Community Name | Erin Mills |
| AmenitiesNearBy | Hospital, Public Transit, Schools |
| CommunityFeatures | Pets Not Allowed, Community Centre |
| ParkingSpaceTotal | 1 |
Building
| BathroomTotal | 3 |
| BedroomsAboveGround | 2 |
| BedroomsTotal | 2 |
| Amenities | Visitor Parking |
| CoolingType | Central Air Conditioning |
| ExteriorFinish | Brick Facing |
| FlooringType | Laminate |
| HalfBathTotal | 1 |
| HeatingFuel | Natural Gas |
| HeatingType | Forced Air |
| StoriesTotal | 2 |
| SizeInterior | 900 - 999 Sqft |
Parking
| Underground | |
| Garage |
Land
| Acreage | No |
| LandAmenities | Hospital, Public Transit, Schools |
Rooms
| Level | Type | Length | Width | Dimensions |
|---|---|---|---|---|
| Second Level | Primary Bedroom | 2.81 m | 3.02 m | 2.81 m x 3.02 m |
| Second Level | Bedroom 2 | 2.64 m | 3.07 m | 2.64 m x 3.07 m |
| Ground Level | Kitchen | 2.43 m | 2.89 m | 2.43 m x 2.89 m |
| Ground Level | Living Room | 3.4 m | 5.58 m | 3.4 m x 5.58 m |
| Ground Level | Dining Room | 3.4 m | 5.58 m | 3.4 m x 5.58 m |
https://www.realtor.ca/real-estate/28230117/13-3482-widdicombe-way-mississauga-erin-mills-erin-mills
Interested?
Contact us for more information
Marijan Koturic
Salesperson
