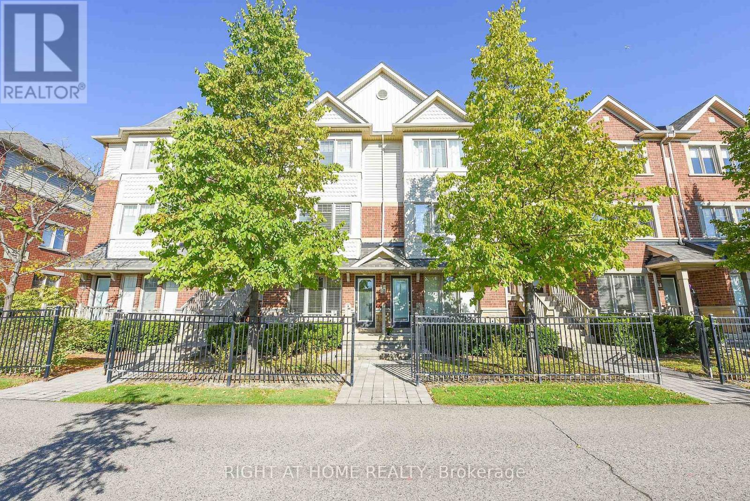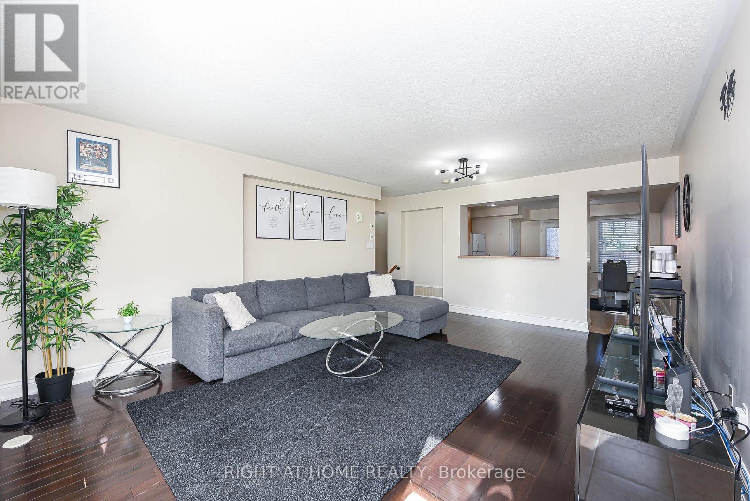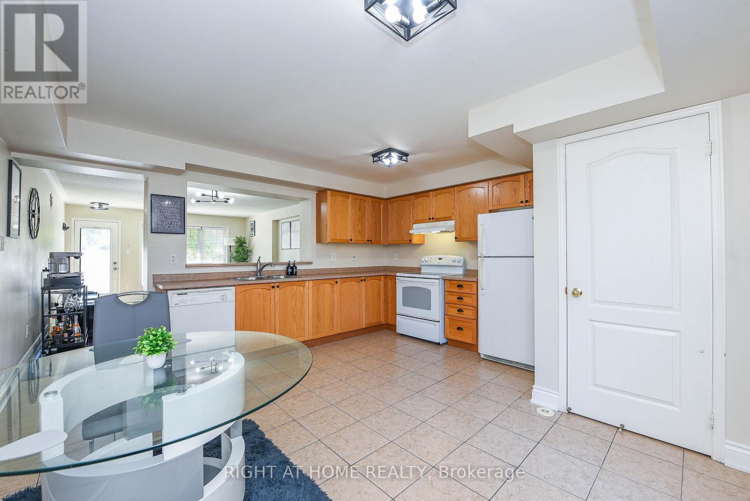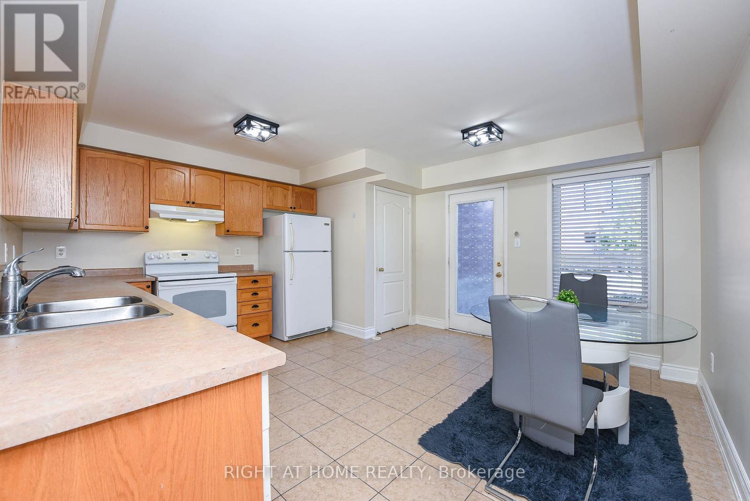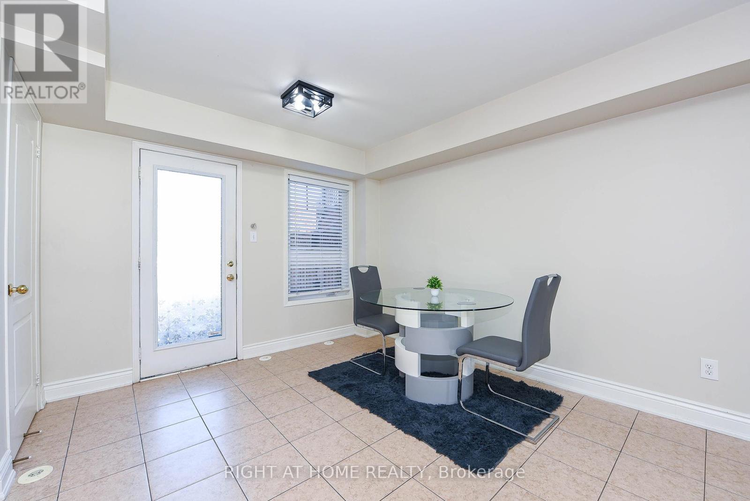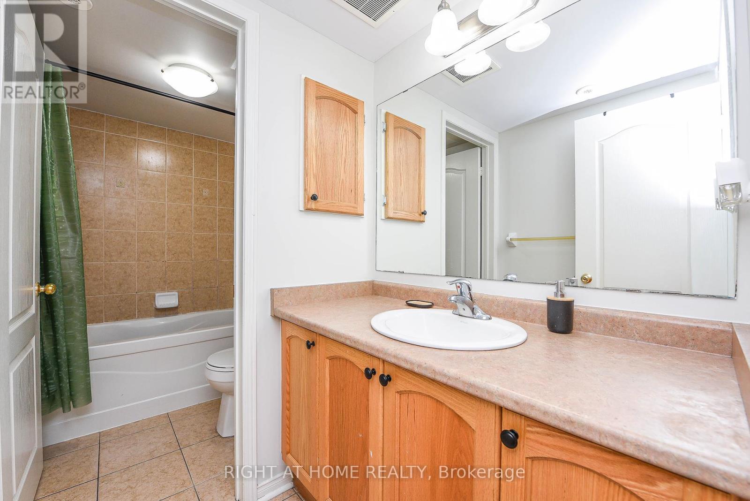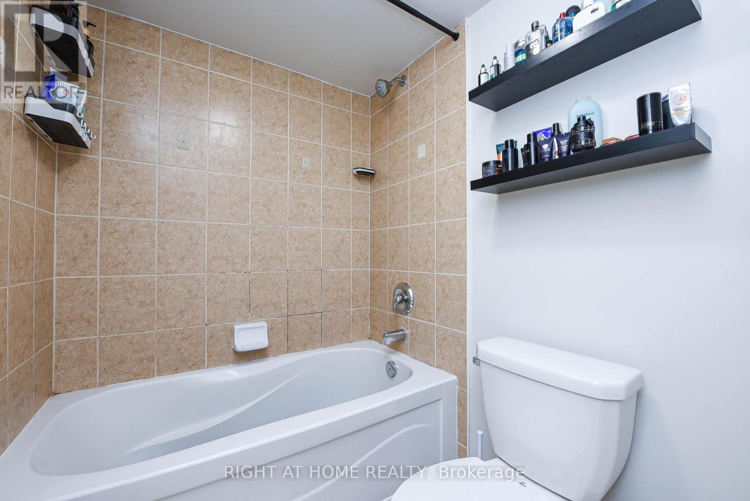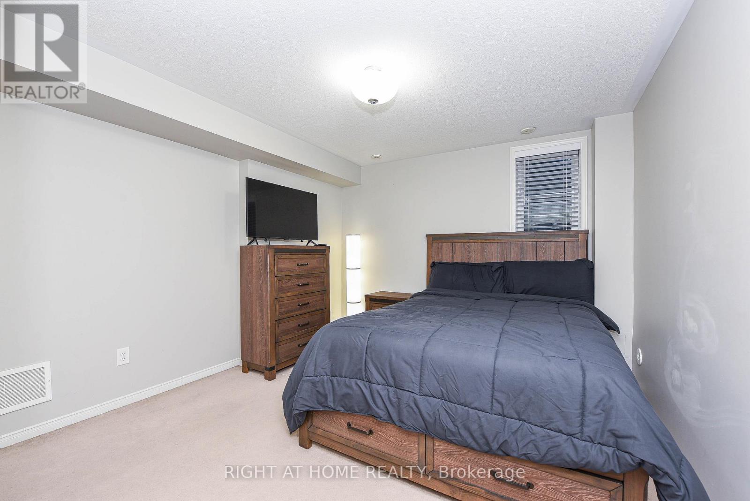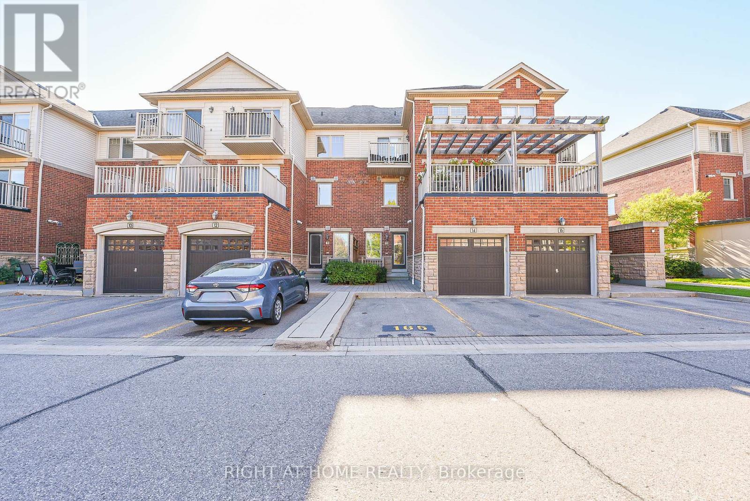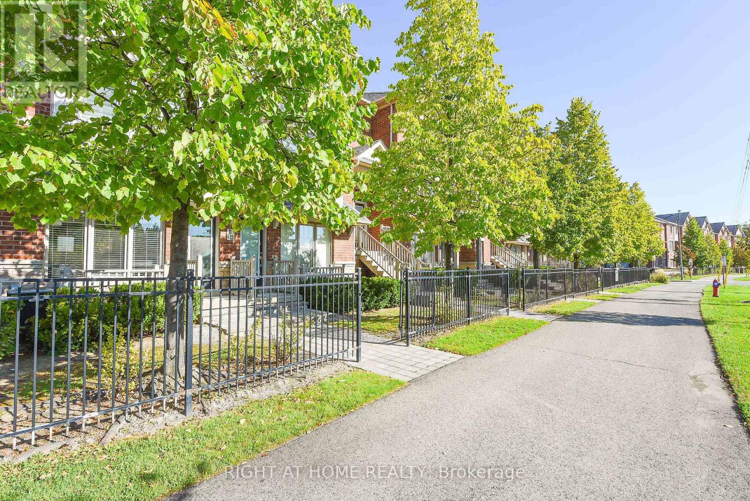13 - 3335 Thomas Street Mississauga, Ontario L5M 0N7
$579,000Maintenance, Common Area Maintenance, Insurance, Parking
$329.14 Monthly
Maintenance, Common Area Maintenance, Insurance, Parking
$329.14 MonthlyWelcome to this bright and spacious 2-bedroom, 2-bathroom townhouse nestled in the sought-after Churchill Meadows community. The main floor features a Functional layout with an eat-in kitchen, generous cabinetry, and large windows that fill the home with natural light a perfect setting for family living and entertaining. Enjoy two well-proportioned bedrooms with good-size closets and ample storage throughout, offering comfort and practicality. Thoughtfully designed with two convenient entrances one from the kitchen leading directly to your exclusive parking space, and a front entrance opening to the sidewalk and Thomas Street, with ample street parking nearby. Set within a well-maintained complex surrounded by beautifully landscaped grounds. Ideally located close to top-rated schools, parks, shopping, transit, and major highways. A perfect opportunity to own a move-in-ready home in one of Mississauga's most desirable neighborhoods. (id:61852)
Property Details
| MLS® Number | W12452564 |
| Property Type | Single Family |
| Community Name | Churchill Meadows |
| AmenitiesNearBy | Public Transit, Place Of Worship, Schools, Park |
| CommunityFeatures | Pets Allowed With Restrictions |
| EquipmentType | Water Heater |
| ParkingSpaceTotal | 1 |
| RentalEquipmentType | Water Heater |
Building
| BathroomTotal | 2 |
| BedroomsAboveGround | 2 |
| BedroomsTotal | 2 |
| Age | 0 To 5 Years |
| Amenities | Visitor Parking |
| Appliances | Water Heater |
| BasementDevelopment | Finished |
| BasementType | N/a (finished) |
| CoolingType | Central Air Conditioning |
| ExteriorFinish | Brick |
| FlooringType | Carpeted, Ceramic |
| HalfBathTotal | 1 |
| HeatingFuel | Natural Gas |
| HeatingType | Forced Air |
| SizeInterior | 600 - 699 Sqft |
| Type | Row / Townhouse |
Parking
| No Garage |
Land
| Acreage | No |
| LandAmenities | Public Transit, Place Of Worship, Schools, Park |
Rooms
| Level | Type | Length | Width | Dimensions |
|---|---|---|---|---|
| Basement | Primary Bedroom | 4.56 m | 3.88 m | 4.56 m x 3.88 m |
| Basement | Bedroom 2 | 3.58 m | 3.46 m | 3.58 m x 3.46 m |
| Ground Level | Living Room | 5.66 m | 4.41 m | 5.66 m x 4.41 m |
| Ground Level | Kitchen | 4.56 m | 4.51 m | 4.56 m x 4.51 m |
| Ground Level | Dining Room | 5.66 m | 4.41 m | 5.66 m x 4.41 m |
Interested?
Contact us for more information
George Mitropoulos
Broker
480 Eglinton Ave West #30, 106498
Mississauga, Ontario L5R 0G2
Peter Mitropoulos
Broker
480 Eglinton Ave West #30, 106498
Mississauga, Ontario L5R 0G2
