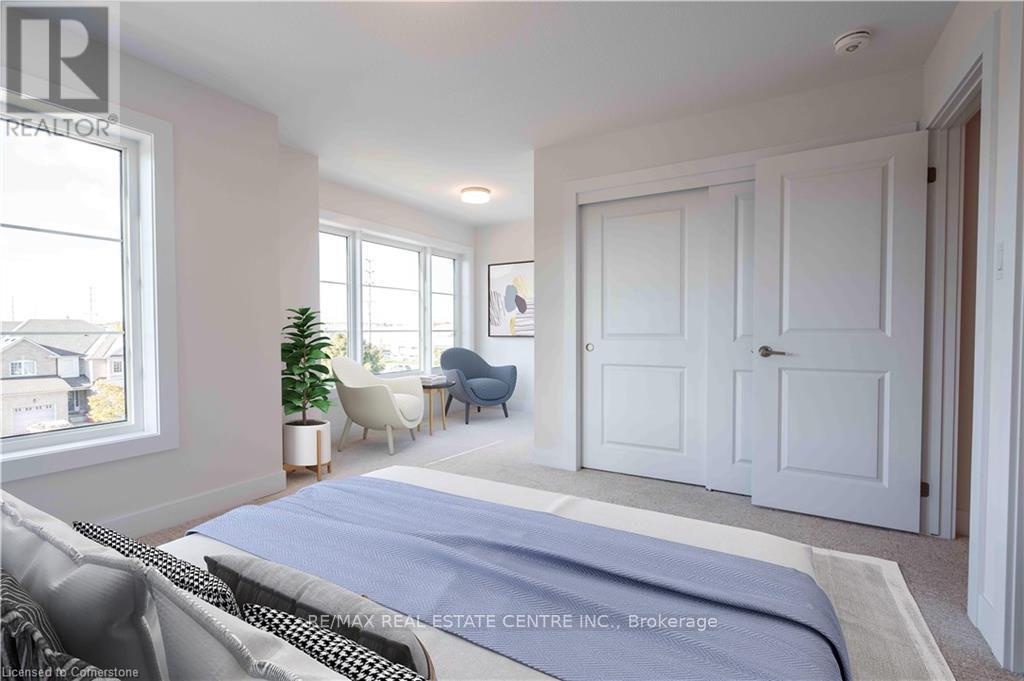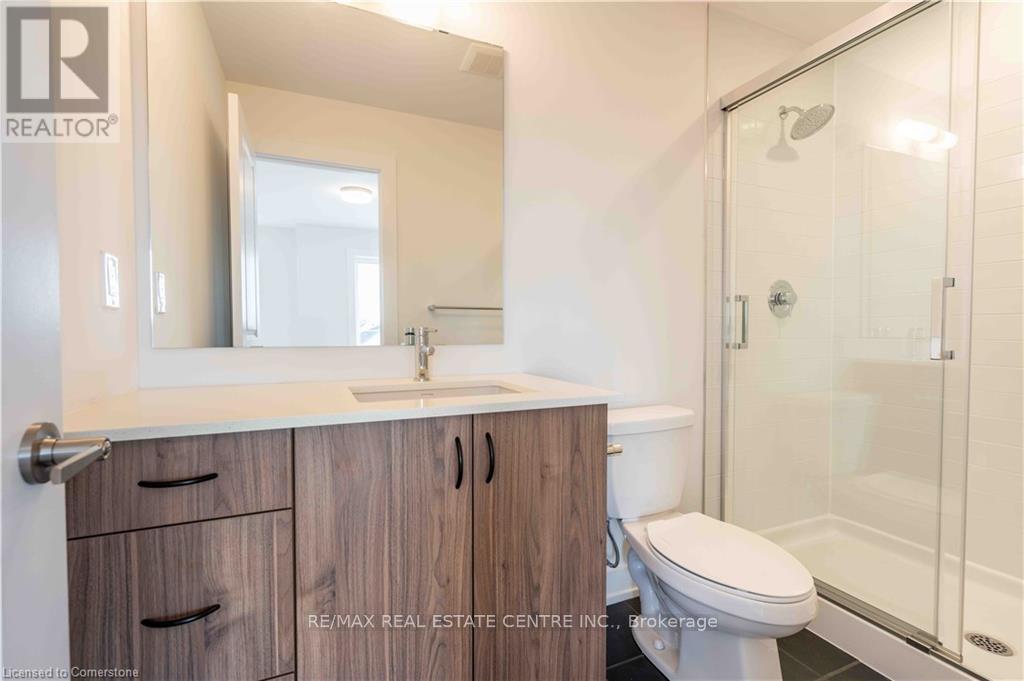13 - 2273 Turnberry Road Burlington, Ontario L7M 4Y4
$5,650 Monthly
BRAND NEW TOWNHOME FOR LEASE in highly sought-after Millcroft golf community. 4 bedrooms, 4 bathrooms, 2 kitchens, 2 laundry rooms and quality finishes throughout! Double Car Garage and private double wide driveway. Thoughtfully designed layout lets in lots of natural light on all levels. Main level is bright from the large windows and boasts open-concept layout, hardwood flooring, high ceilings, a beautiful family room and dining room. Modern kitchen features a large island with seating, stainless steel appliances and quartz counters. Living and Dining Rooms. Walk-out to balcony terrace for BBQ outdoor dining. Upstairs, 3 bedrooms, 2 full bathrooms and convenient bedroom level laundry! The primary bedroom includes an ensuite and huge closet. Lower Level is gorgeous full apartment with 2nd kitchen, its own 2nd Laundry Room, Recroom and 4th bedroom with 4-piece ensuite. Perfect as a nanny or in-law suite, or use as a guest suite or teenage retreat! Great curb appeal. Best of all, maintenance-free living so you can enjoy your home! Amazing opportunity to move into the desirable, prestigious Millcroft area, a well-established neighbourhood, with its beautiful golf course, high-ranking schools, shopping and lots of amenities within walking distance. Nestled between 407, 403/QEW and Appleby Go Station this Executive Townhome is ideal for commuters. Come and live a carefree luxury life in this new Branthaven Millcroft community! (id:61852)
Property Details
| MLS® Number | W12096016 |
| Property Type | Single Family |
| Community Name | Rose |
| CommunityFeatures | Pet Restrictions |
| Features | Balcony, In Suite Laundry, In-law Suite |
| ParkingSpaceTotal | 4 |
Building
| BathroomTotal | 4 |
| BedroomsAboveGround | 4 |
| BedroomsTotal | 4 |
| Age | 0 To 5 Years |
| Appliances | Garage Door Opener Remote(s), All, Garage Door Opener, Window Coverings |
| BasementDevelopment | Finished |
| BasementFeatures | Separate Entrance |
| BasementType | N/a (finished) |
| CoolingType | Central Air Conditioning |
| ExteriorFinish | Brick |
| FoundationType | Poured Concrete |
| HalfBathTotal | 1 |
| HeatingFuel | Natural Gas |
| HeatingType | Forced Air |
| StoriesTotal | 3 |
| SizeInterior | 2000 - 2249 Sqft |
| Type | Row / Townhouse |
Parking
| Attached Garage | |
| Garage | |
| Inside Entry |
Land
| Acreage | No |
Rooms
| Level | Type | Length | Width | Dimensions |
|---|---|---|---|---|
| Second Level | Living Room | 4.57 m | 6.45 m | 4.57 m x 6.45 m |
| Second Level | Dining Room | 3.35 m | 4.88 m | 3.35 m x 4.88 m |
| Second Level | Kitchen | 3.3 m | 4.65 m | 3.3 m x 4.65 m |
| Second Level | Other | 6.1 m | 3.51 m | 6.1 m x 3.51 m |
| Third Level | Primary Bedroom | 3.86 m | 3.61 m | 3.86 m x 3.61 m |
| Third Level | Sitting Room | 1.93 m | 2.03 m | 1.93 m x 2.03 m |
| Third Level | Bedroom | 2.92 m | 3.66 m | 2.92 m x 3.66 m |
| Third Level | Bedroom | 2.9 m | 3.05 m | 2.9 m x 3.05 m |
| Third Level | Laundry Room | Measurements not available | ||
| Lower Level | Recreational, Games Room | 4.57 m | 3.45 m | 4.57 m x 3.45 m |
| Lower Level | Kitchen | 3.05 m | 3 m | 3.05 m x 3 m |
| Lower Level | Laundry Room | Measurements not available | ||
| Main Level | Bedroom | 2.79 m | 3.56 m | 2.79 m x 3.56 m |
https://www.realtor.ca/real-estate/28196775/13-2273-turnberry-road-burlington-rose-rose
Interested?
Contact us for more information
Scarlett Strati
Salesperson
720 Guelph Line #a
Burlington, Ontario L7R 4E2



















































