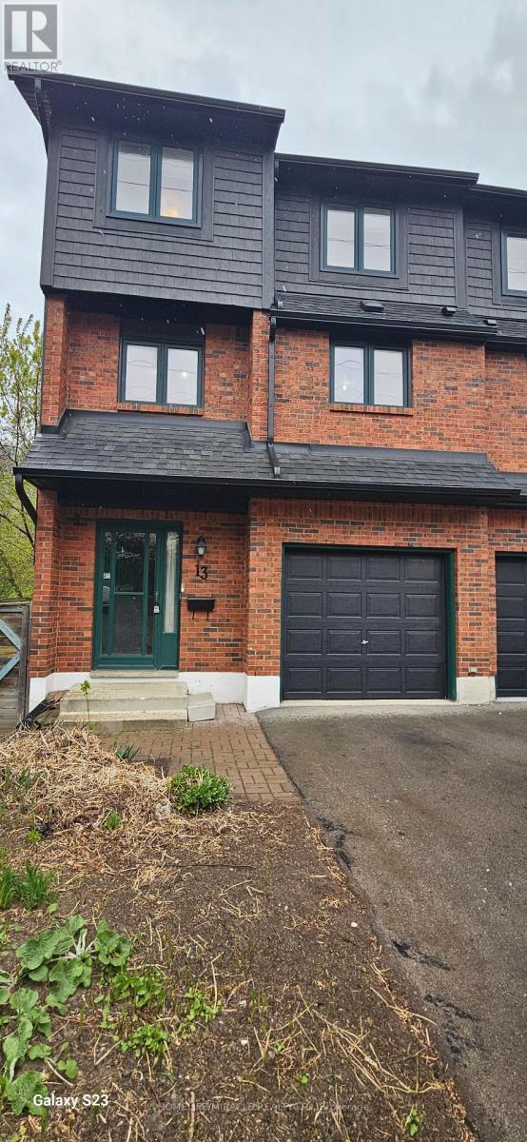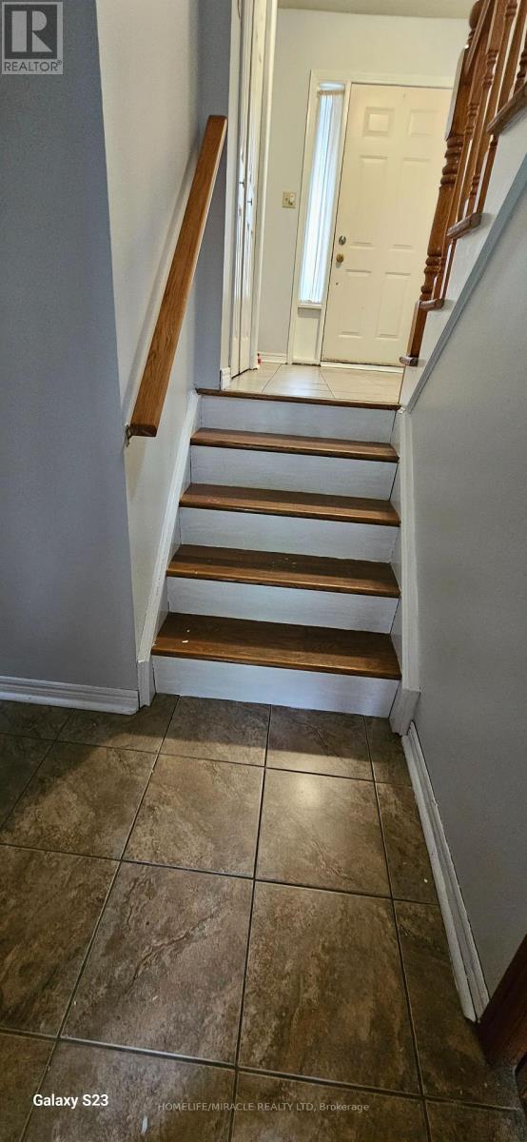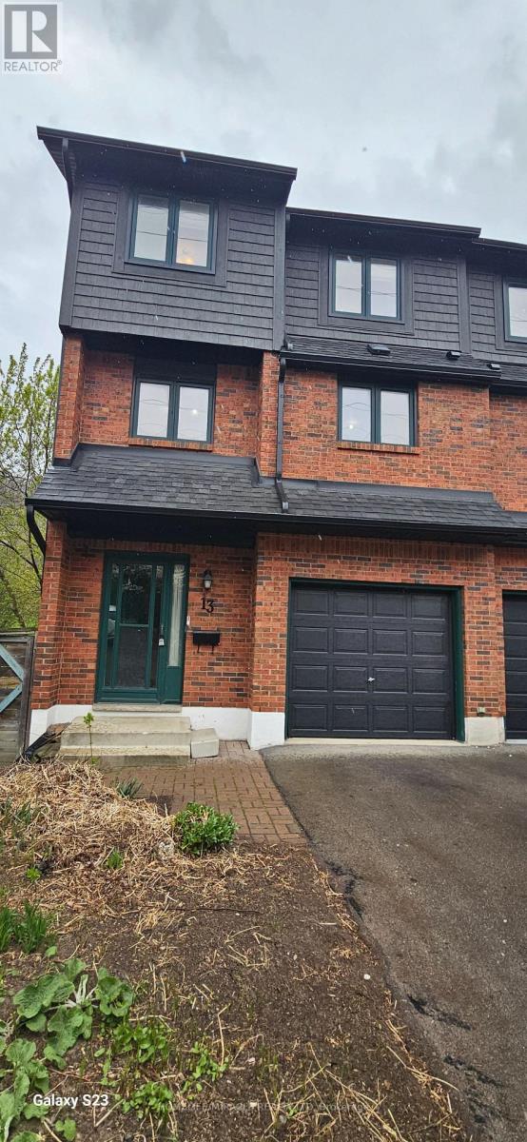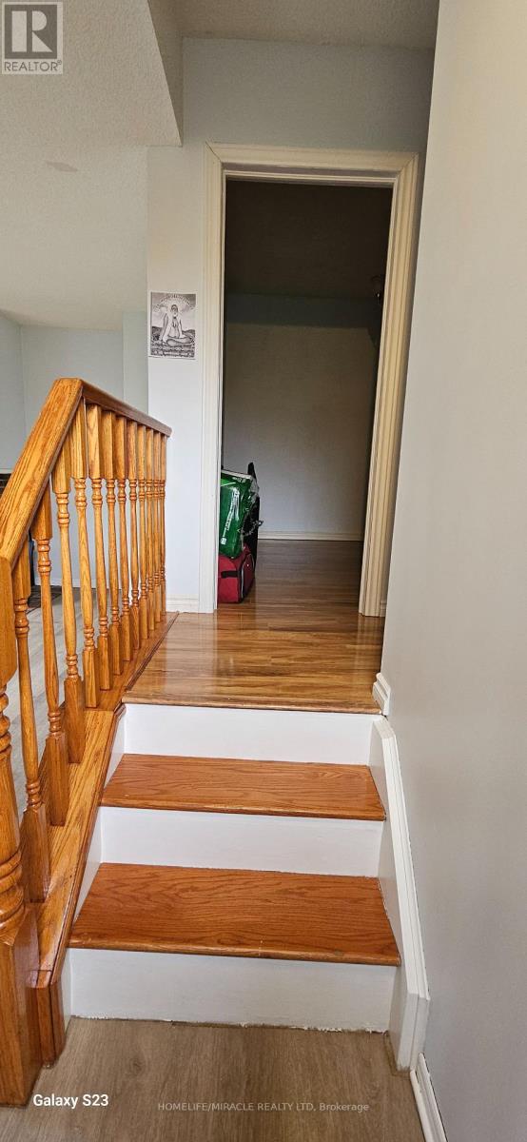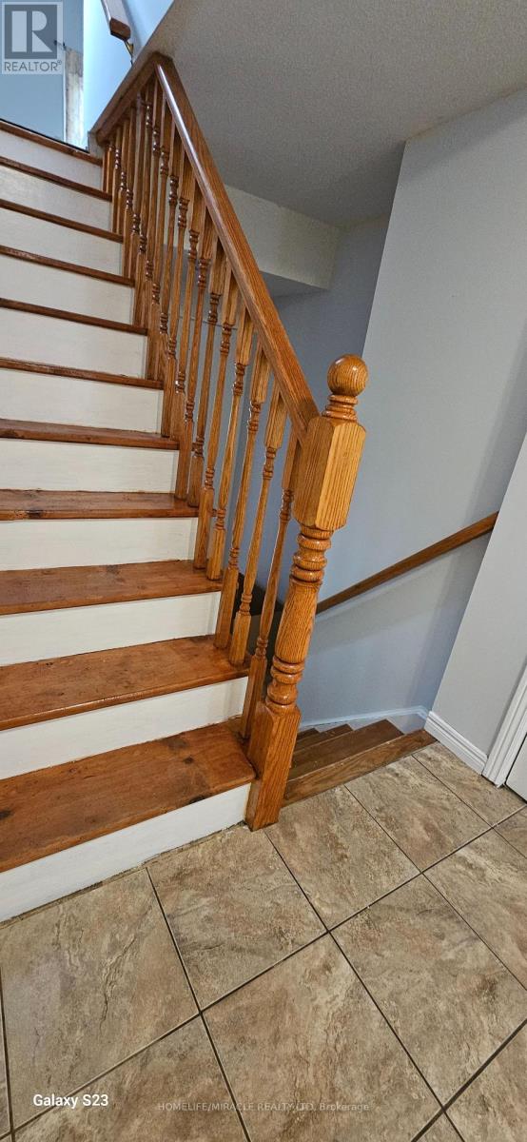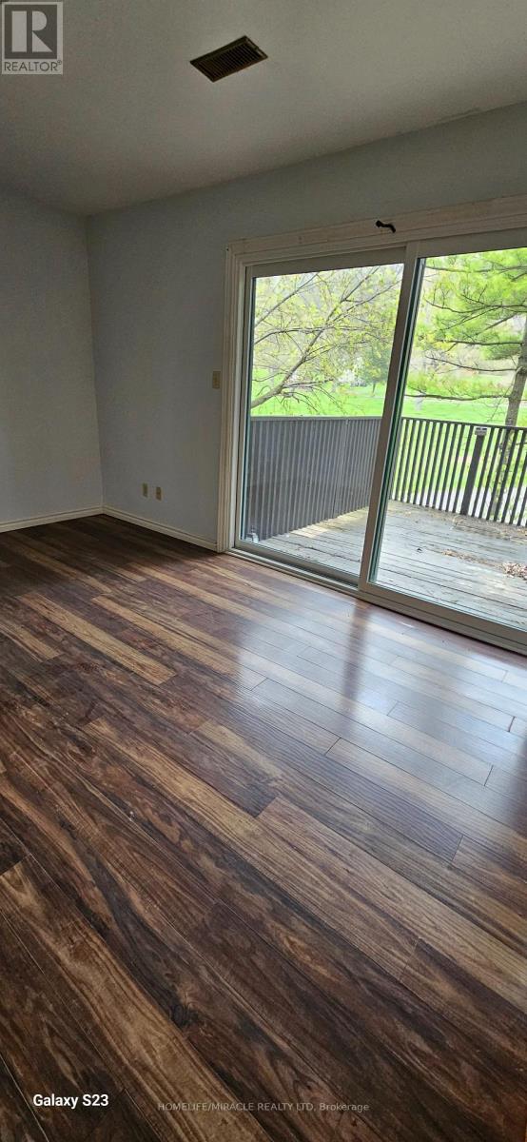13 - 1983 Main Street W Hamilton, Ontario L8S 4R3
$589,000Maintenance, Water, Common Area Maintenance, Parking
$713.85 Monthly
Maintenance, Water, Common Area Maintenance, Parking
$713.85 MonthlyTHIS HOME IS WAITING FOR YOU TO ENJOY LIFE WITH YOUR LOVED ONES. THIS END UNIT, BACKS ON TO GREENSPACE. ENJOY THE VIEWS AND THE COLOURS OF THE SEASONS CHANGE FROM THE TWO BALCONIES. SERENITY AT THE BASE OF THE ESCARPMENT. SEPARATE FAMILY ROOM WITH BALCONY WITH VIEWS AND ENJOY SEPARATE LIVING ROOM.LARGE EAT IN KITCHEN. MASTER BEDROOM WITH TWO WALKIN CLOSETS.TWO SKYLIGHTS TO GET NATURAL LIGHT ON 3RD FLOOR. FRESHLY PAINTED ROOMS AND STAIRS, NEW FLOORING ON THREE BEDROOMS. THIS IS CLOSE TO AMENITIES, LOCAL HIGHWAY, PUBLIC TRANSPORT AND MCMASTER UNIVERSITY. (id:61852)
Property Details
| MLS® Number | X12120269 |
| Property Type | Single Family |
| Neigbourhood | Durand |
| Community Name | Ainslie Wood |
| CommunityFeatures | Pet Restrictions |
| EquipmentType | Water Heater |
| Features | Balcony, Carpet Free |
| ParkingSpaceTotal | 2 |
| RentalEquipmentType | Water Heater |
Building
| BathroomTotal | 2 |
| BedroomsAboveGround | 3 |
| BedroomsTotal | 3 |
| Age | 31 To 50 Years |
| Appliances | Water Heater, Dishwasher, Stove, Refrigerator |
| BasementDevelopment | Partially Finished |
| BasementType | N/a (partially Finished) |
| CoolingType | Central Air Conditioning |
| ExteriorFinish | Vinyl Siding |
| HalfBathTotal | 1 |
| HeatingFuel | Natural Gas |
| HeatingType | Forced Air |
| StoriesTotal | 3 |
| SizeInterior | 1800 - 1999 Sqft |
| Type | Row / Townhouse |
Parking
| Attached Garage | |
| Garage |
Land
| Acreage | No |
Rooms
| Level | Type | Length | Width | Dimensions |
|---|---|---|---|---|
| Second Level | Kitchen | 3.05 m | 3.08 m | 3.05 m x 3.08 m |
| Second Level | Living Room | 2.77 m | 2.71 m | 2.77 m x 2.71 m |
| Second Level | Family Room | 5.7 m | 3.23 m | 5.7 m x 3.23 m |
| Second Level | Dining Room | 2.74 m | 2.47 m | 2.74 m x 2.47 m |
| Third Level | Primary Bedroom | 4.29 m | 3.7 m | 4.29 m x 3.7 m |
| Third Level | Bedroom 2 | 3.04 m | 3.08 m | 3.04 m x 3.08 m |
| Third Level | Bedroom 3 | 2.74 m | 2.75 m | 2.74 m x 2.75 m |
| Lower Level | Recreational, Games Room | 4.14 m | 3.2 m | 4.14 m x 3.2 m |
| Main Level | Foyer | 2.74 m | 1.83 m | 2.74 m x 1.83 m |
https://www.realtor.ca/real-estate/28251667/13-1983-main-street-w-hamilton-ainslie-wood-ainslie-wood
Interested?
Contact us for more information
Neetu Gill
Broker
821 Bovaird Dr West #31
Brampton, Ontario L6X 0T9
