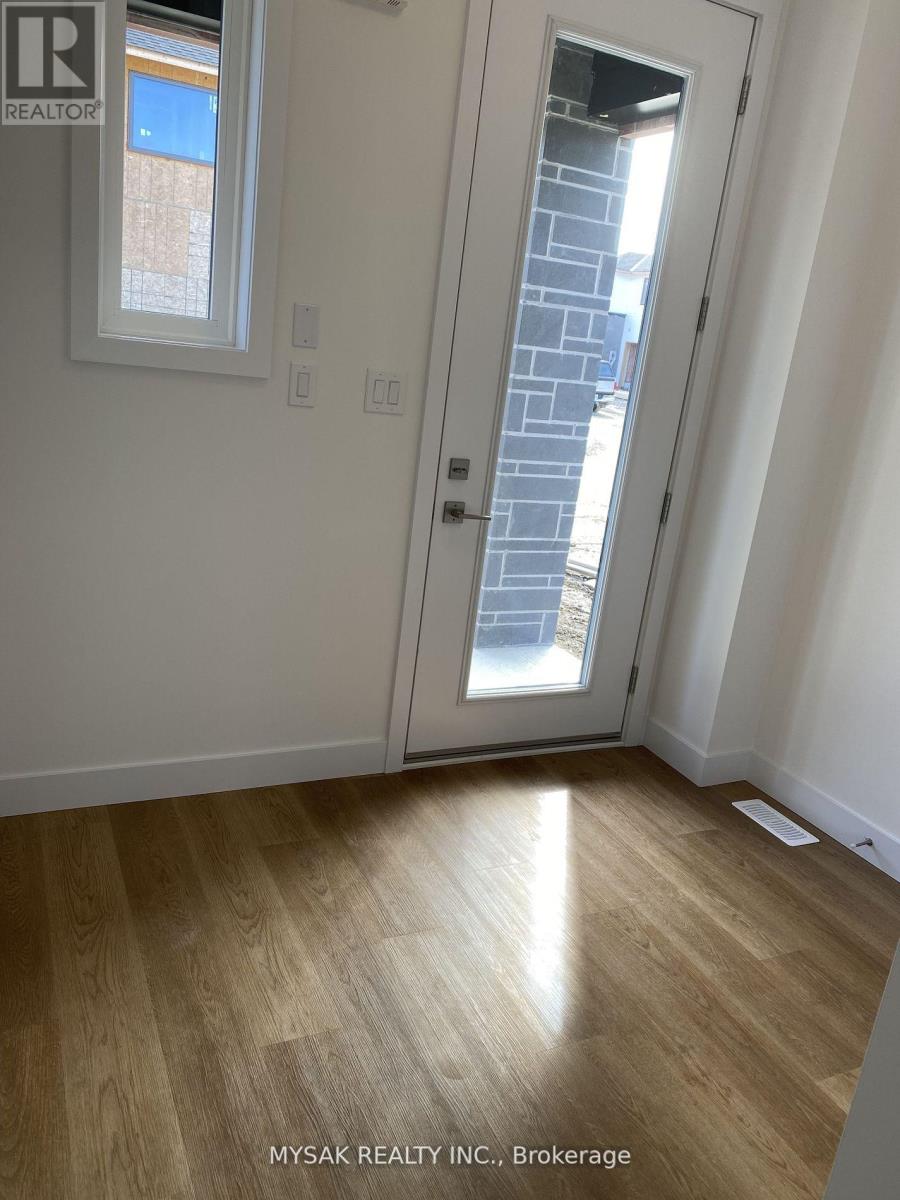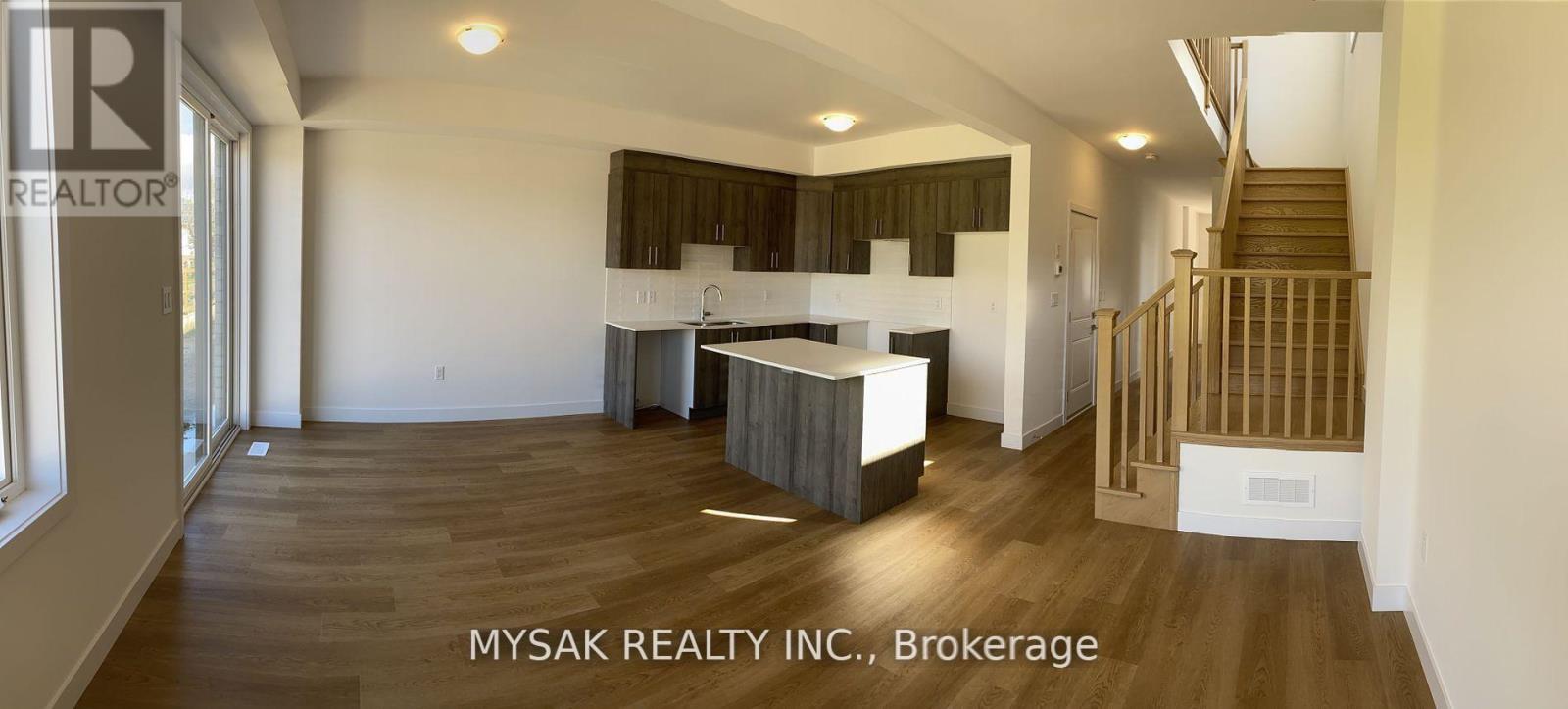13 - 166 Mount Albion Road Hamilton, Ontario L8K 5S8
$729,000Maintenance, Parcel of Tied Land
$187.38 Monthly
Maintenance, Parcel of Tied Land
$187.38 MonthlyThe Aspire Red Hill END Unit Townhome Offers A Combination Of Exceptional Design Featuring Generous Open-Concept Living And Bathed In Natural Light. Conveniently Located In Close Proximity To Big Box Stores Walmart, Home Depot, Fortinos, Canadian Tire & More, All Less Than 10 Minutes Away, Including Easy Access To Qew, Close Proximity To Top Rated Schools, Mcmaster University & Mohawk College, Minutes From Lime Ridge Mall. All Landscaping On Property Now Complete: Paved Driveway, Backyard Featuring Patio Deck and South-Facing Stairs Maximizing Lawn Space For Summertime Gatherings. Water (Alectra) approx $55/mo. Furnace and HWT Rental (Reliance) approx. $83/mo. Photos taken prior to Final Completion: Stainless Steel Appliances Installed, Quartz Countertop, Washer, Dryer, Window Coverings. Unfinished Basement. (id:61852)
Property Details
| MLS® Number | X12068757 |
| Property Type | Single Family |
| Neigbourhood | Red Hill |
| Community Name | Red Hill |
| ParkingSpaceTotal | 2 |
Building
| BathroomTotal | 3 |
| BedroomsAboveGround | 3 |
| BedroomsTotal | 3 |
| Age | New Building |
| Appliances | Garage Door Opener Remote(s), Water Heater, Dishwasher, Dryer, Stove, Washer, Window Coverings, Refrigerator |
| BasementDevelopment | Unfinished |
| BasementType | N/a (unfinished) |
| ConstructionStyleAttachment | Attached |
| ExteriorFinish | Brick, Stucco |
| FlooringType | Hardwood, Tile, Carpeted |
| FoundationType | Concrete |
| HalfBathTotal | 1 |
| HeatingFuel | Natural Gas |
| HeatingType | Forced Air |
| StoriesTotal | 2 |
| SizeInterior | 1500 - 2000 Sqft |
| Type | Row / Townhouse |
| UtilityWater | Municipal Water |
Parking
| Garage |
Land
| Acreage | No |
| Sewer | Sanitary Sewer |
| SizeDepth | 80 Ft |
| SizeFrontage | 25 Ft |
| SizeIrregular | 25 X 80 Ft |
| SizeTotalText | 25 X 80 Ft |
Rooms
| Level | Type | Length | Width | Dimensions |
|---|---|---|---|---|
| Second Level | Laundry Room | 2.8 m | 1 m | 2.8 m x 1 m |
| Second Level | Primary Bedroom | 3.6 m | 4.4 m | 3.6 m x 4.4 m |
| Second Level | Bedroom 2 | 2.8 m | 3.5 m | 2.8 m x 3.5 m |
| Second Level | Bedroom 3 | 2.8 m | 3.6 m | 2.8 m x 3.6 m |
| Second Level | Bathroom | 2.8 m | 1 m | 2.8 m x 1 m |
| Basement | Recreational, Games Room | 5.7 m | 7.8 m | 5.7 m x 7.8 m |
| Main Level | Kitchen | 3.14 m | 2.7 m | 3.14 m x 2.7 m |
| Main Level | Great Room | 3.15 m | 4.6 m | 3.15 m x 4.6 m |
| Main Level | Dining Room | 2.6 m | 3.3 m | 2.6 m x 3.3 m |
https://www.realtor.ca/real-estate/28135973/13-166-mount-albion-road-hamilton-red-hill-red-hill
Interested?
Contact us for more information
Sarah Naaman
Salesperson
2358-A Bloor Street West
Toronto, Ontario M6S 1P3
















