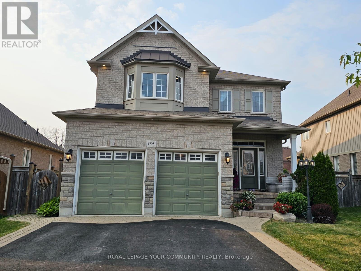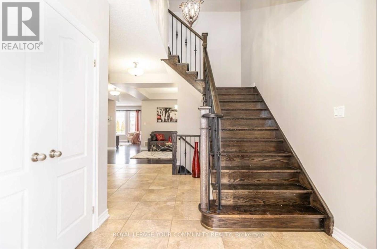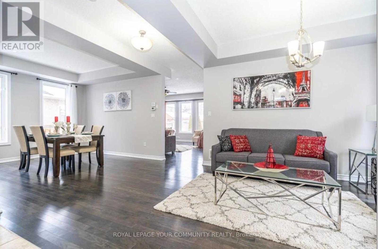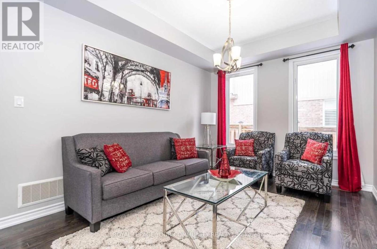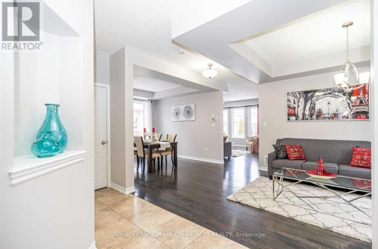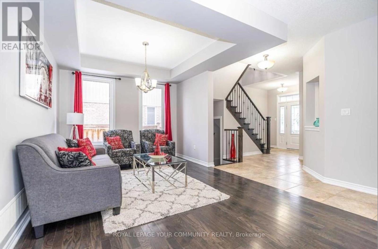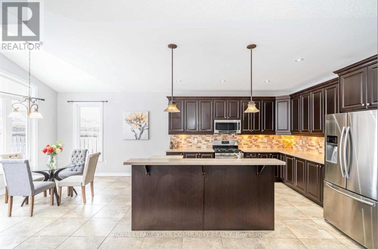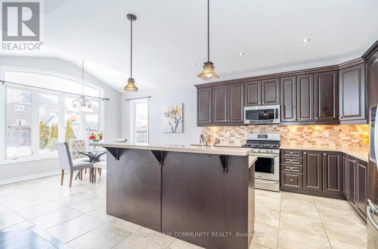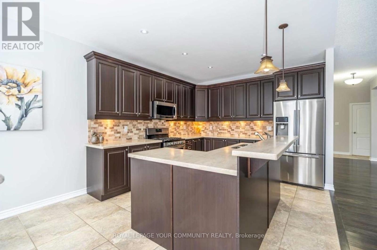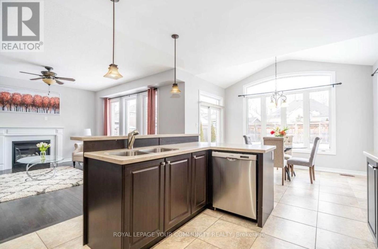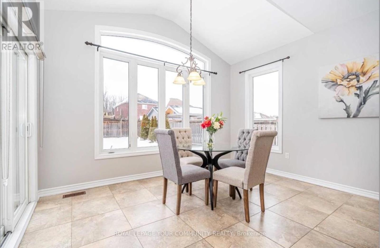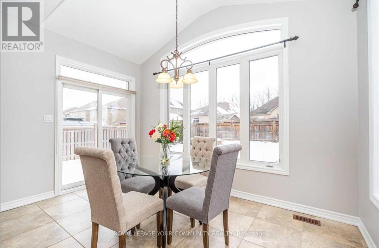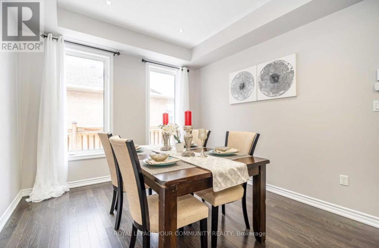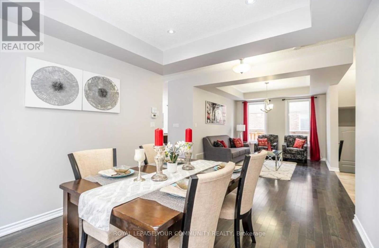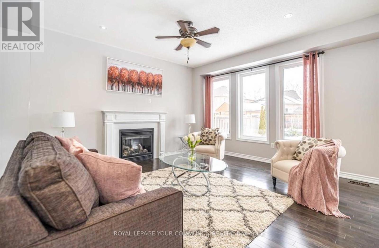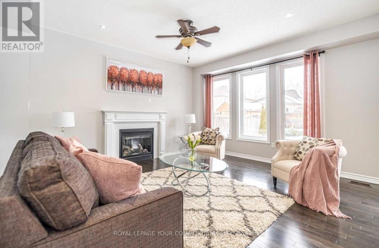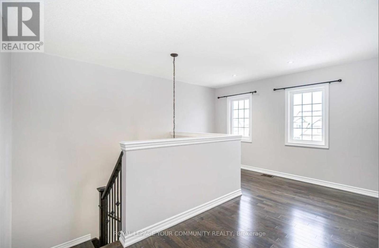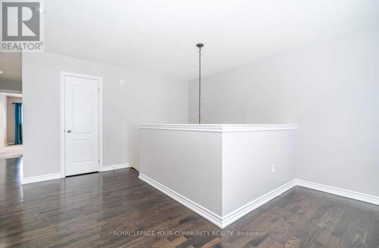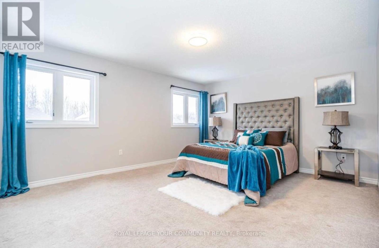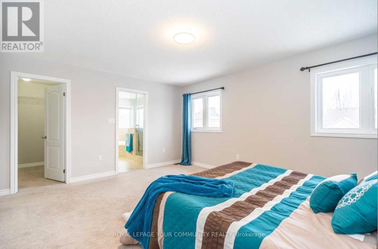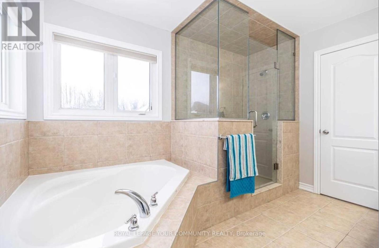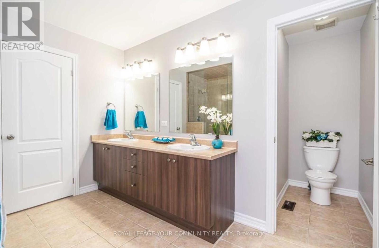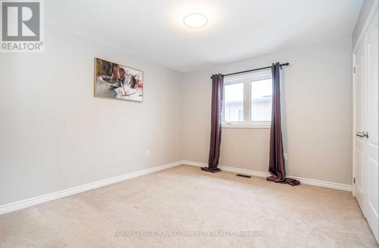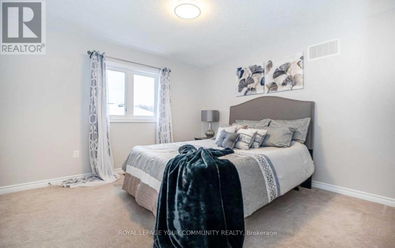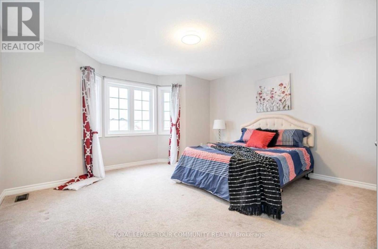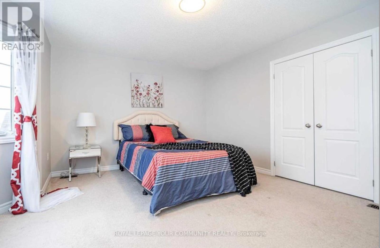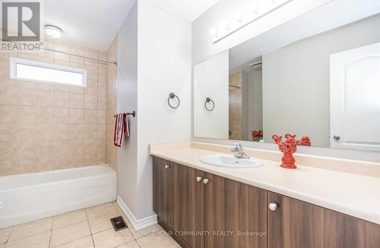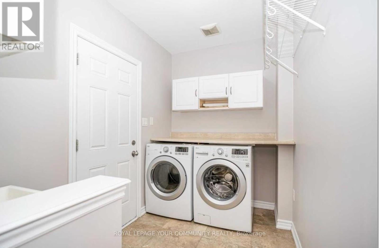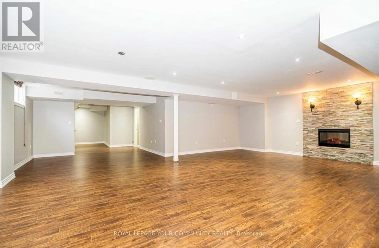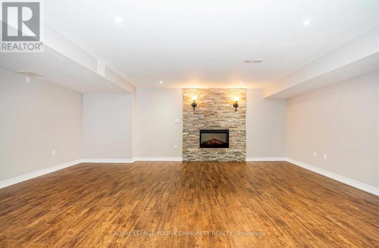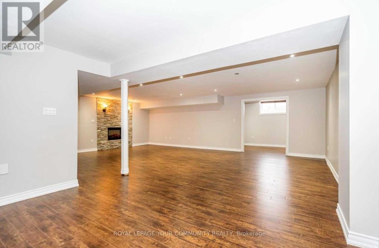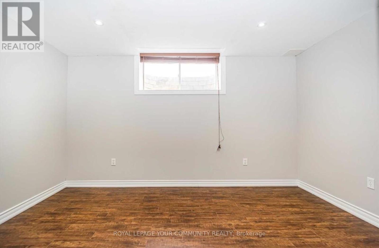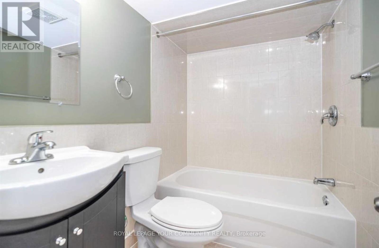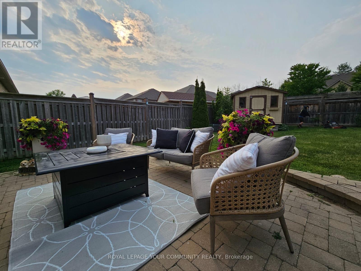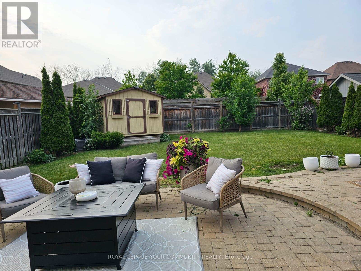1298 Kettering Drive Oshawa, Ontario L1K 3A9
$3,700 Monthly
Welcome To 1298 Kettering Drive. This Beautiful Home Combines Comfort With Upscale Living In One Of North Oshawa's Most Sought-After Communities. Set On A Large, Fully Fenced Lot, It Offers Both Space And Privacy, Ideal For Those Seeking Flexibility And Practicality. The Main Floor Features Soaring 9-Ft Ceilings, A Bright Eat-In Kitchen With Breakfast Area, And A Walkout To The Backyard Perfect For Everyday Living And Entertaining. Upstairs You'll Find Four Generously Sized Bedrooms, Including A Primary Retreat With A Spa-Inspired 5-Piece Ensuite, Along With A Loft Area That Can Easily Serve As A Home Office Or Study. The Finished Basement Provides Even More Living Space With A Cozy Fireplace, A Versatile Den That Easily Be Used As An Additional Sleeping Area, And A 3-Piece Bathroom Offering Comfort And Convenience For A Variety Of Lifestyles. With Two Fireplaces Adding Warmth And Charm Throughout, This Home Is Designed With Both Style And Functionality In Mind. Surrounded By Parks, Trails, And Green Space, And Just Minutes To Schools, Transit, And Highways 401 & 407, This Property Offers A Perfect Balance Of Convenience, Lifestyle, And Modern Comfort. (id:61852)
Property Details
| MLS® Number | E12422135 |
| Property Type | Single Family |
| Neigbourhood | Eastdale |
| Community Name | Eastdale |
| AmenitiesNearBy | Hospital, Park, Place Of Worship |
| EquipmentType | Water Heater |
| Features | In Suite Laundry |
| ParkingSpaceTotal | 4 |
| RentalEquipmentType | Water Heater |
| Structure | Shed |
Building
| BathroomTotal | 4 |
| BedroomsAboveGround | 4 |
| BedroomsBelowGround | 1 |
| BedroomsTotal | 5 |
| Amenities | Fireplace(s) |
| Appliances | Dishwasher, Dryer, Microwave, Stove, Washer, Refrigerator |
| BasementDevelopment | Finished |
| BasementType | N/a (finished) |
| ConstructionStyleAttachment | Detached |
| CoolingType | Central Air Conditioning |
| ExteriorFinish | Brick |
| FireplacePresent | Yes |
| FoundationType | Unknown |
| HalfBathTotal | 1 |
| HeatingFuel | Natural Gas |
| HeatingType | Forced Air |
| StoriesTotal | 2 |
| SizeInterior | 2500 - 3000 Sqft |
| Type | House |
| UtilityWater | Municipal Water |
Parking
| Attached Garage | |
| Garage |
Land
| Acreage | No |
| FenceType | Fenced Yard |
| LandAmenities | Hospital, Park, Place Of Worship |
| Sewer | Sanitary Sewer |
| SizeDepth | 133 Ft ,1 In |
| SizeFrontage | 50 Ft |
| SizeIrregular | 50 X 133.1 Ft |
| SizeTotalText | 50 X 133.1 Ft |
Rooms
| Level | Type | Length | Width | Dimensions |
|---|---|---|---|---|
| Second Level | Bathroom | Measurements not available | ||
| Second Level | Primary Bedroom | Measurements not available | ||
| Second Level | Bedroom | Measurements not available | ||
| Second Level | Bedroom | Measurements not available | ||
| Second Level | Bedroom | Measurements not available | ||
| Second Level | Bathroom | Measurements not available | ||
| Basement | Bathroom | Measurements not available | ||
| Basement | Den | Measurements not available | ||
| Main Level | Family Room | Measurements not available | ||
| Main Level | Dining Room | Measurements not available | ||
| Main Level | Kitchen | Measurements not available | ||
| Main Level | Bathroom | Measurements not available | ||
| Main Level | Laundry Room | Measurements not available |
Utilities
| Electricity | Available |
| Sewer | Available |
https://www.realtor.ca/real-estate/28902917/1298-kettering-drive-oshawa-eastdale-eastdale
Interested?
Contact us for more information
Gianluca Forgione
Salesperson
9411 Jane Street
Vaughan, Ontario L6A 4J3
