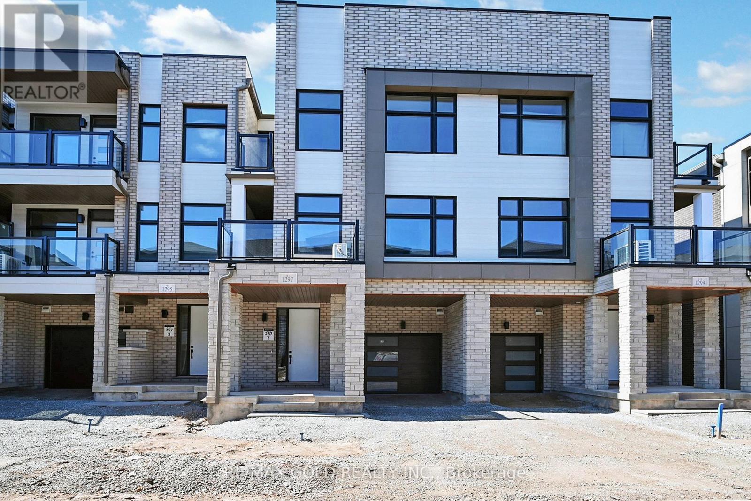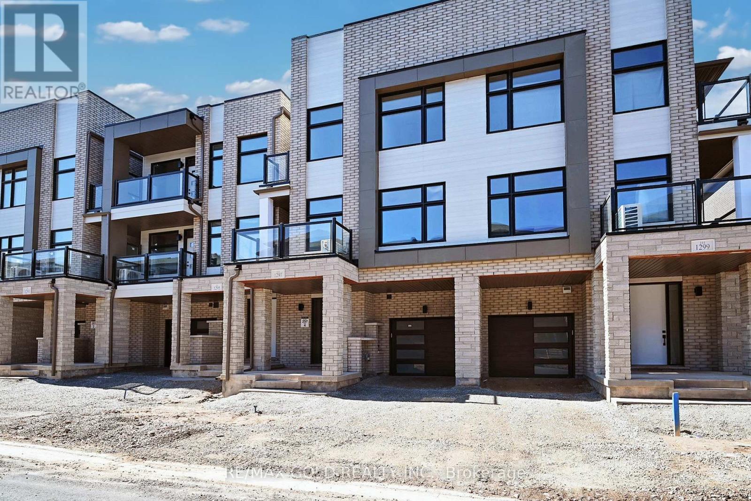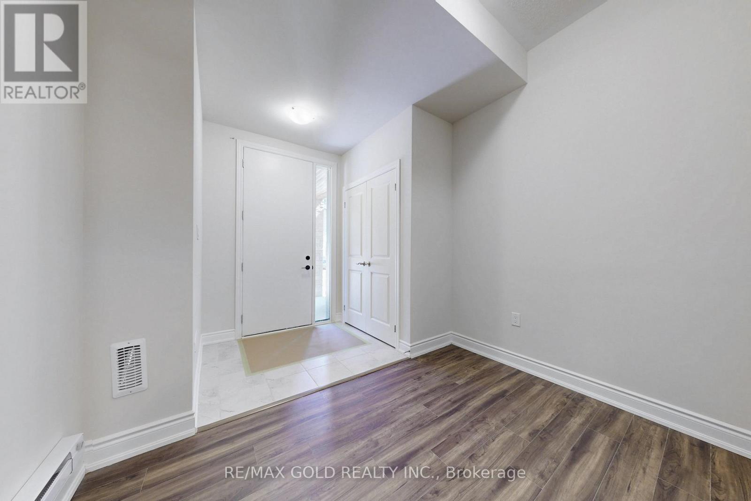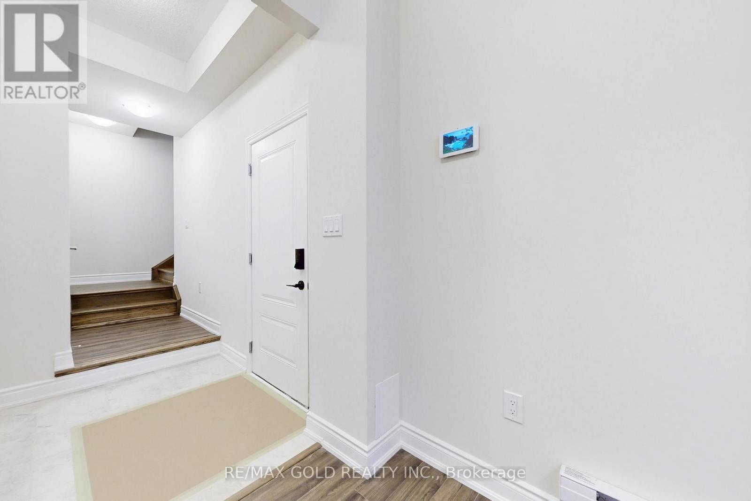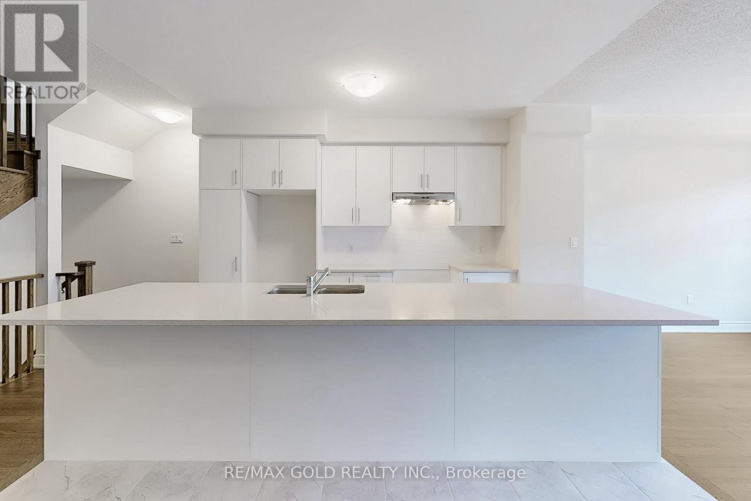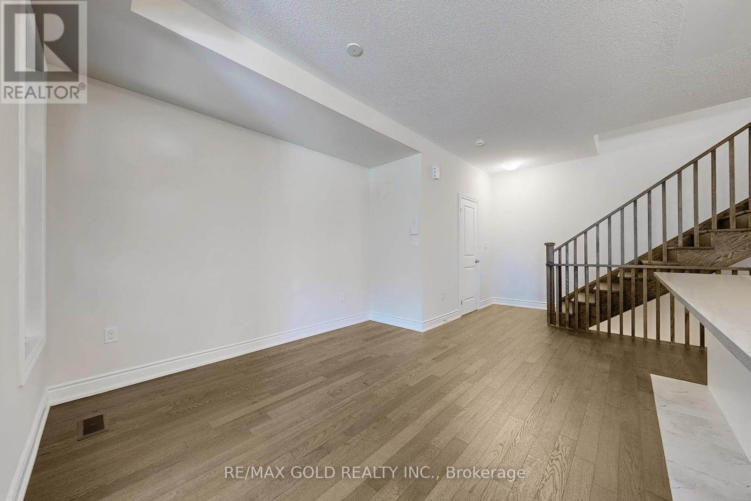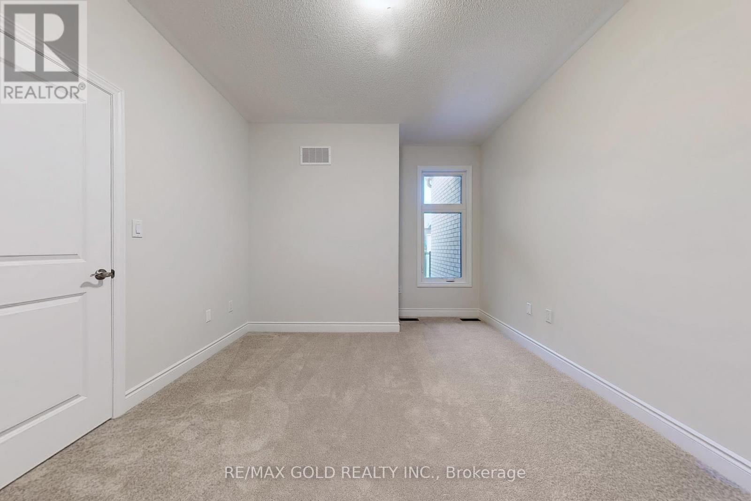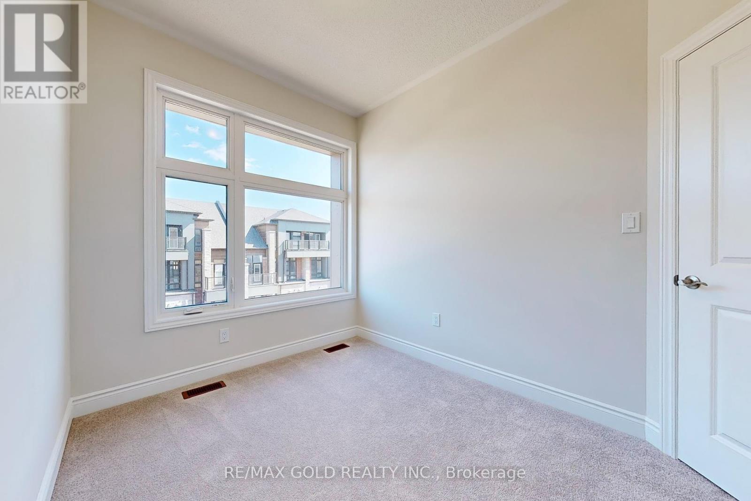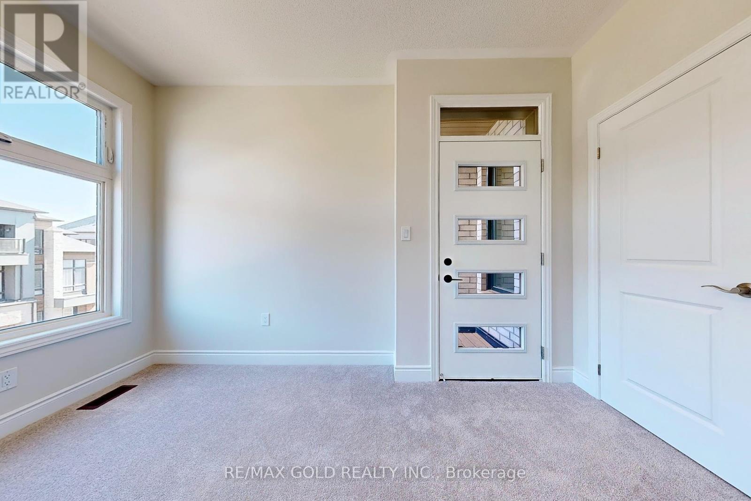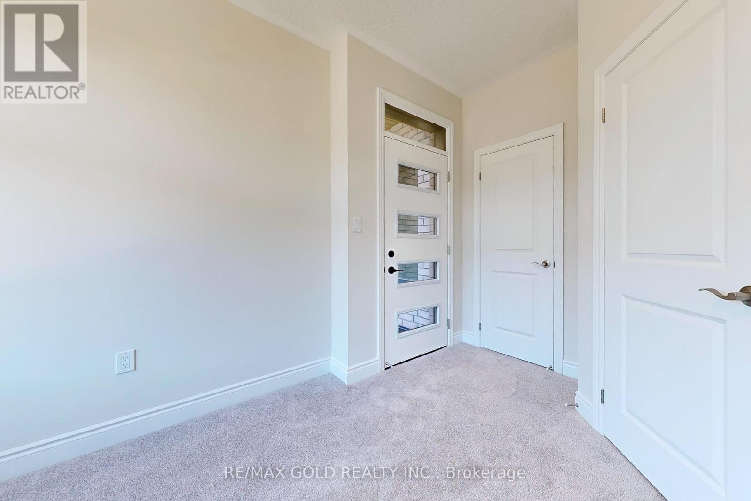1297 Anthonia Trail Oakville, Ontario L6H 7Y7
$3,300 Monthly
Welcome to this stunning, brand-new townhouse located in a vibrant and growing community- Joshua Creek Montage! This beautifully designed, 3-bedroom, 2.5-bathroom home offers a perfect blend of seamlessly into a modern kitchen with an extended island, ideal for entertaining and everyday living. Enjoy sleek quartz countertops and ample cabinet space. Step out to a private balcony for relaxing. This master bedroom features a walk-in closet and en-suite bathroom with a vanity and large walk-in shower. Save on utilities with energy-efficient heating, cooling, and appliances. Close proximity to shops, restaurants, schools, and parks. Easy access to major highways 403/QEW/407 for a quick commute. **EXTRAS** Appliances already ordered waiting on installation. Non-Smoker. Tenant Pays Utility. Tenant Insurance Is Must. Vacant, Immediate possession (id:61852)
Property Details
| MLS® Number | W12102987 |
| Property Type | Single Family |
| Community Name | 1010 - JM Joshua Meadows |
| AmenitiesNearBy | Hospital, Park, Place Of Worship, Schools |
| Features | In Suite Laundry |
| ParkingSpaceTotal | 2 |
Building
| BathroomTotal | 3 |
| BedroomsAboveGround | 3 |
| BedroomsTotal | 3 |
| Age | New Building |
| Appliances | Dishwasher, Dryer, Microwave, Stove, Washer, Refrigerator |
| ConstructionStyleAttachment | Attached |
| CoolingType | Central Air Conditioning |
| ExteriorFinish | Brick |
| FireProtection | Security System |
| FlooringType | Hardwood |
| FoundationType | Unknown |
| HalfBathTotal | 1 |
| HeatingFuel | Natural Gas |
| HeatingType | Forced Air |
| StoriesTotal | 3 |
| SizeInterior | 1500 - 2000 Sqft |
| Type | Row / Townhouse |
| UtilityWater | Municipal Water |
Parking
| Attached Garage | |
| Garage |
Land
| Acreage | No |
| LandAmenities | Hospital, Park, Place Of Worship, Schools |
| Sewer | Sanitary Sewer |
| SizeDepth | 44 Ft ,4 In |
| SizeFrontage | 26 Ft ,7 In |
| SizeIrregular | 26.6 X 44.4 Ft |
| SizeTotalText | 26.6 X 44.4 Ft|under 1/2 Acre |
Rooms
| Level | Type | Length | Width | Dimensions |
|---|---|---|---|---|
| Second Level | Great Room | 4.97 m | 3.97 m | 4.97 m x 3.97 m |
| Second Level | Kitchen | 2.93 m | 3.66 m | 2.93 m x 3.66 m |
| Second Level | Dining Room | 3.29 m | 3.66 m | 3.29 m x 3.66 m |
| Third Level | Bedroom 2 | 2.44 m | 3.9 m | 2.44 m x 3.9 m |
| Third Level | Bedroom 3 | 2.44 m | 2.74 m | 2.44 m x 2.74 m |
| Third Level | Primary Bedroom | 3.32 m | 3.66 m | 3.32 m x 3.66 m |
| Ground Level | Foyer | Measurements not available | ||
| Ground Level | Den | 2.93 m | 2 m | 2.93 m x 2 m |
| Ground Level | Laundry Room | Measurements not available |
Utilities
| Sewer | Installed |
Interested?
Contact us for more information
Aatef Wali
Broker
5865 Mclaughlin Rd #6
Mississauga, Ontario L5R 1B8
