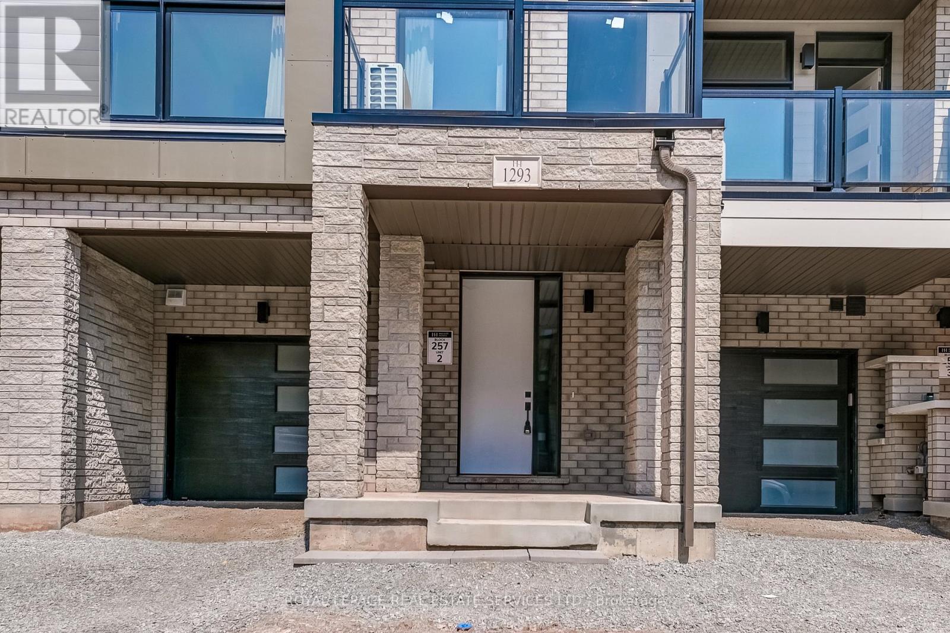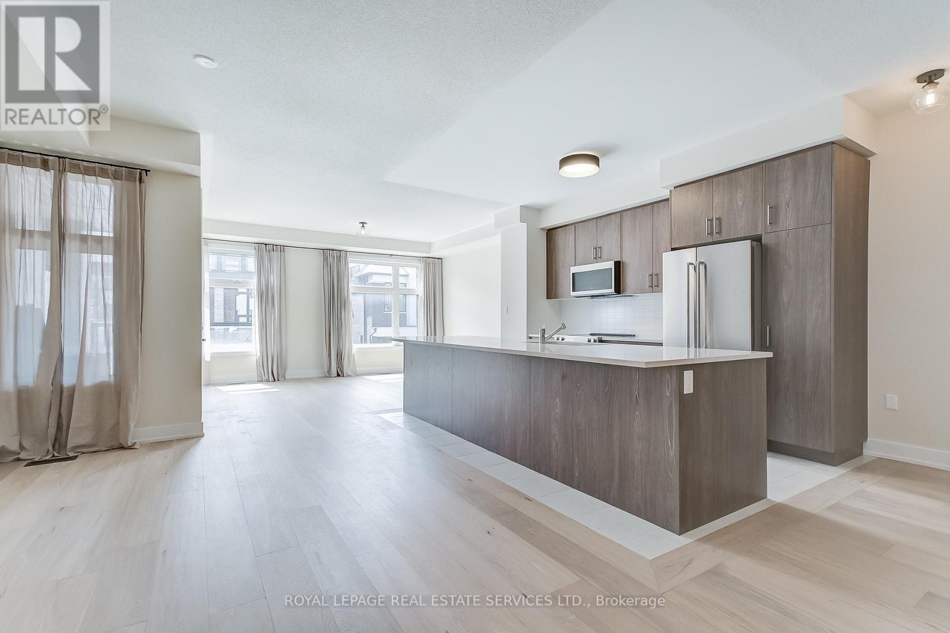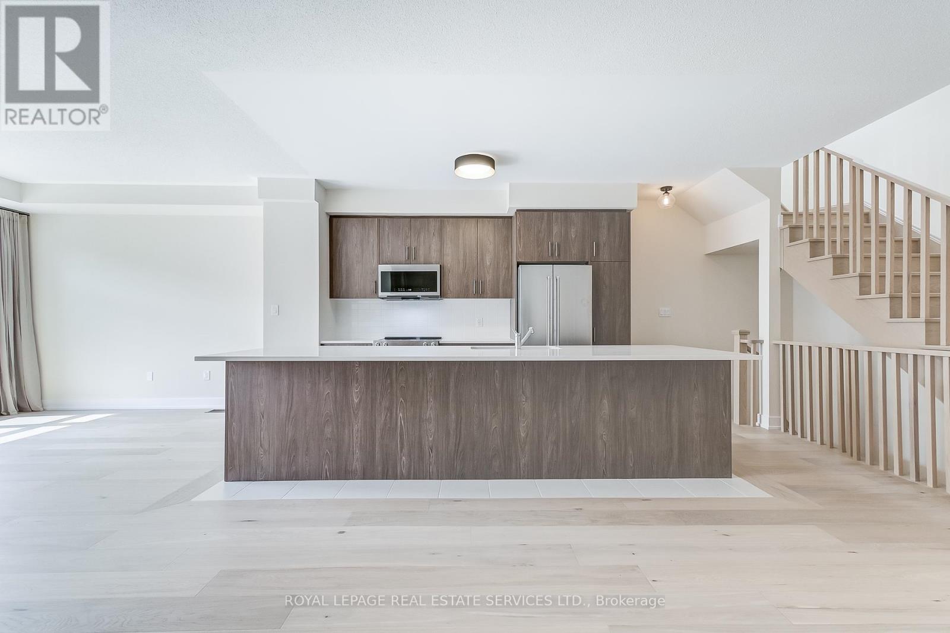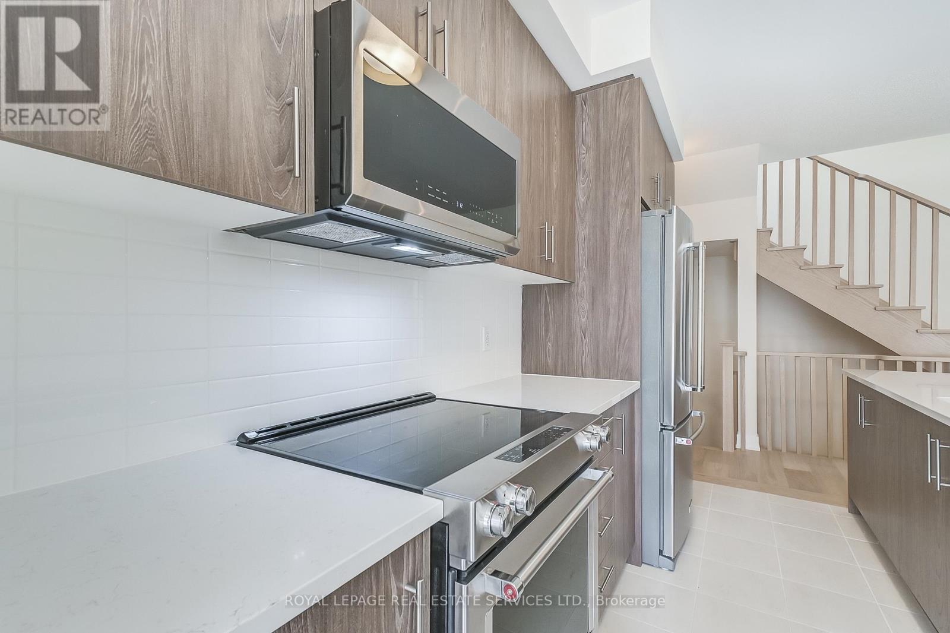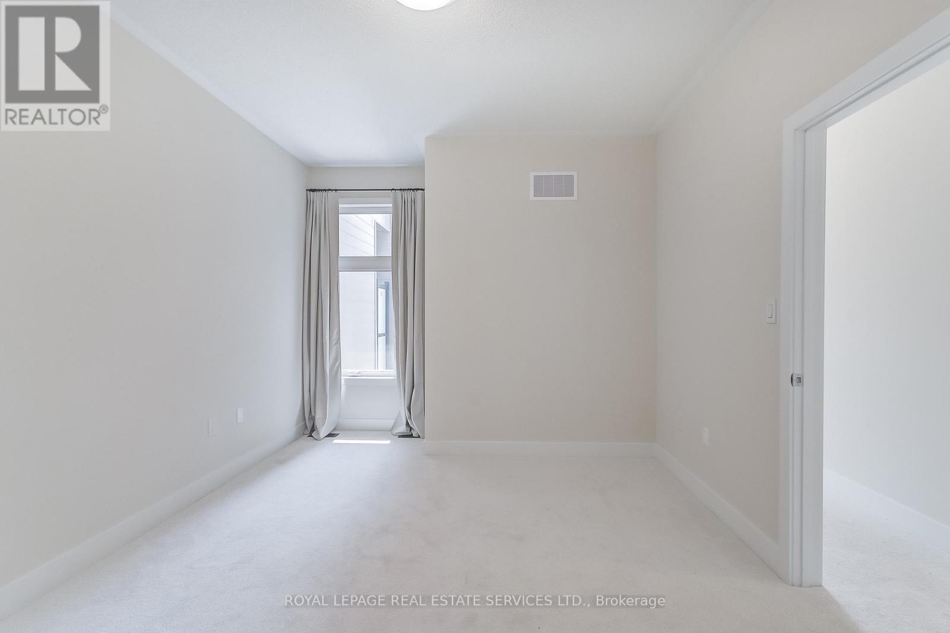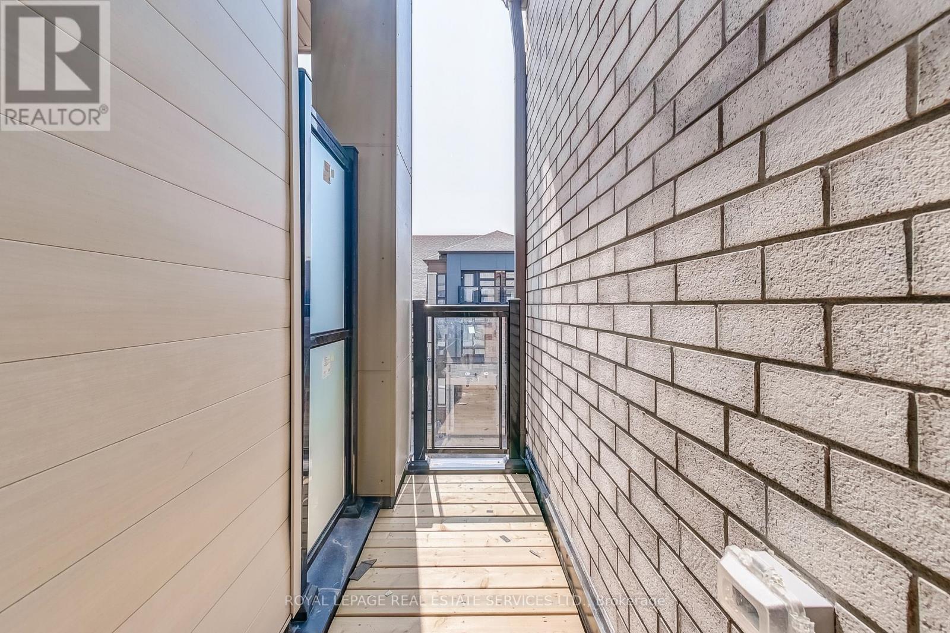1293 Anthonia Trail Oakville, Ontario L6H 7Z1
$3,300 Monthly
Welcome to 1293 Anthonia Trail, a stunning brand-new, never-lived-in 3-storey townhome located in the heart of Oakvilles desirable Joshua Meadows community. This modern 3-bedroom, 3-bath residence is designed for stylish, comfortable living with big, bright windows on every floor that fill the home with natural light. The main living area features an open-concept layout perfect for entertaining, complete with a spacious living and dining area that walks out to a private balcony. The beautifully modern kitchen showcases stainless steel appliances, quartz countertops, and a gorgeous oversized island ideal for meal prep and gatherings. Upstairs, you'll find three bedrooms, including a sunlit primary retreat with a walk-in closet and an ensuite with a glass walk-in shower. The second bedroom offers direct access to an upper-level balcony, adding to the home's charm and versatility. Located in the growing and family-friendly Joshua Meadows neighbourhood, residents enjoy access to top-rated schools, scenic parks, walking trails, shopping centres, and easy highway access, all within a quiet, community-focused setting. This is a rare opportunity to own a move-in-ready, modern townhome in one of Oakvilles most vibrant new areas. (id:61852)
Property Details
| MLS® Number | W12193028 |
| Property Type | Single Family |
| Community Name | 1010 - JM Joshua Meadows |
| ParkingSpaceTotal | 2 |
Building
| BathroomTotal | 3 |
| BedroomsAboveGround | 3 |
| BedroomsTotal | 3 |
| Appliances | Garage Door Opener Remote(s), All, Window Coverings |
| ConstructionStyleAttachment | Attached |
| CoolingType | Central Air Conditioning |
| ExteriorFinish | Brick, Stone |
| FlooringType | Tile, Laminate, Carpeted |
| FoundationType | Concrete |
| HalfBathTotal | 1 |
| HeatingFuel | Natural Gas |
| HeatingType | Forced Air |
| StoriesTotal | 3 |
| SizeInterior | 1500 - 2000 Sqft |
| Type | Row / Townhouse |
| UtilityWater | Municipal Water |
Parking
| Attached Garage | |
| Garage |
Land
| Acreage | No |
| Sewer | Sanitary Sewer |
Rooms
| Level | Type | Length | Width | Dimensions |
|---|---|---|---|---|
| Second Level | Kitchen | 2.94 m | 3.74 m | 2.94 m x 3.74 m |
| Second Level | Living Room | 4.96 m | 4.02 m | 4.96 m x 4.02 m |
| Second Level | Dining Room | 3.25 m | 3.75 m | 3.25 m x 3.75 m |
| Second Level | Bathroom | 0.93 m | 2.11 m | 0.93 m x 2.11 m |
| Third Level | Primary Bedroom | 3.41 m | 4.4 m | 3.41 m x 4.4 m |
| Third Level | Bedroom 2 | 2.46 m | 3.31 m | 2.46 m x 3.31 m |
| Third Level | Bedroom 3 | 2.38 m | 3.93 m | 2.38 m x 3.93 m |
| Ground Level | Utility Room | 1.58 m | 2.65 m | 1.58 m x 2.65 m |
Interested?
Contact us for more information
Brett Fraser Smiley
Salesperson
231 Oak Park #400b
Oakville, Ontario L6H 7S8
Samantha Hughes
Salesperson
231 Oak Park #400b
Oakville, Ontario L6H 7S8



