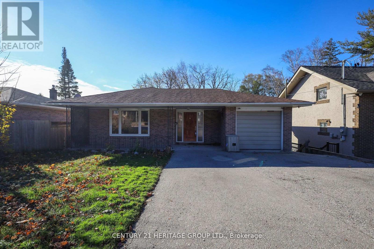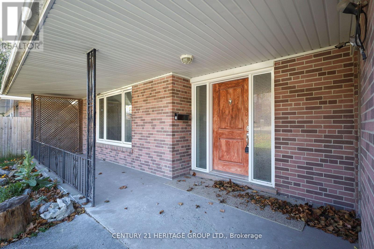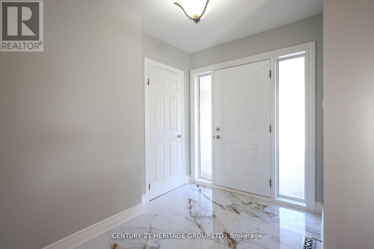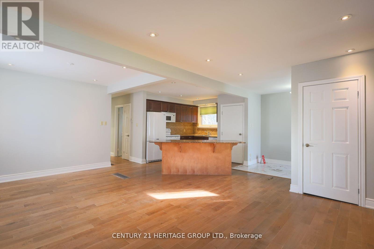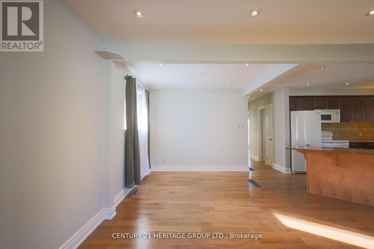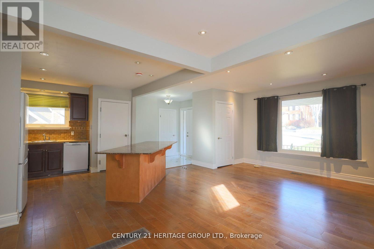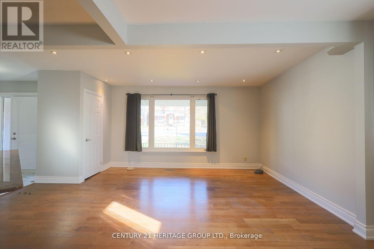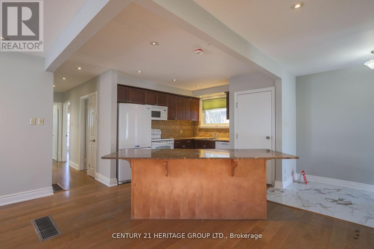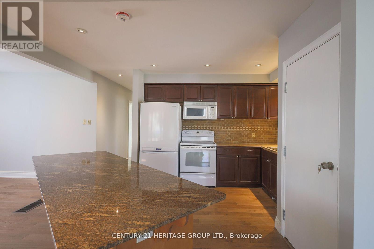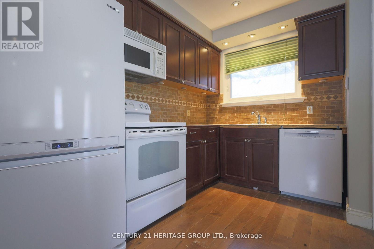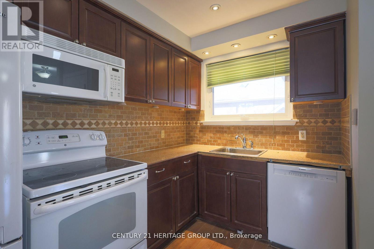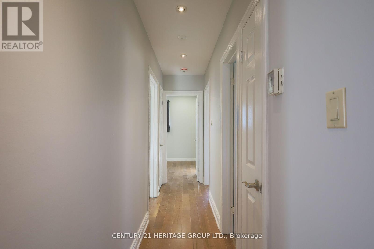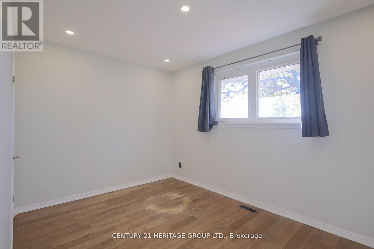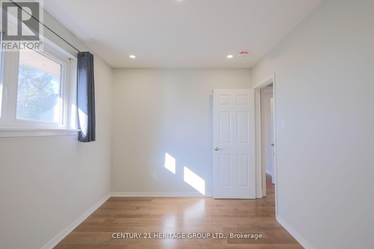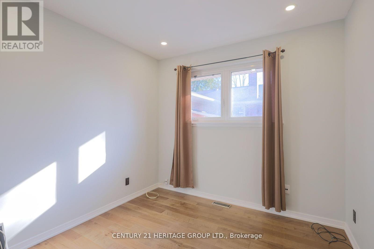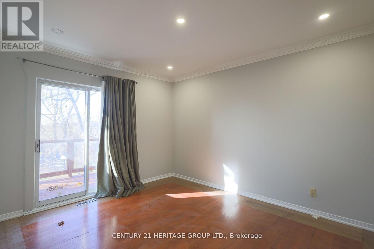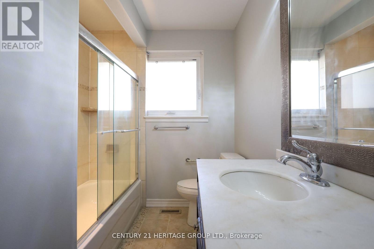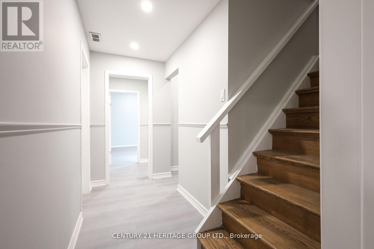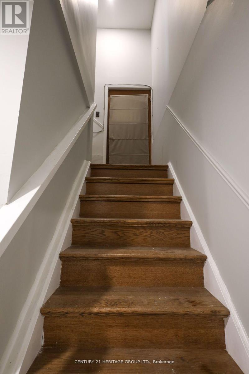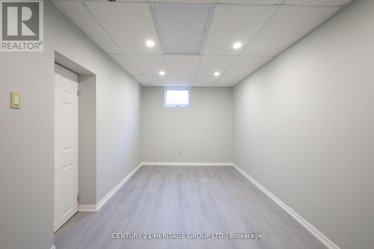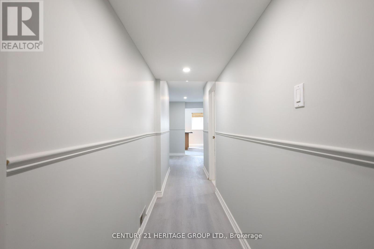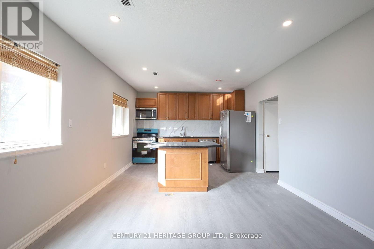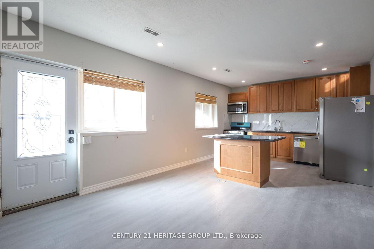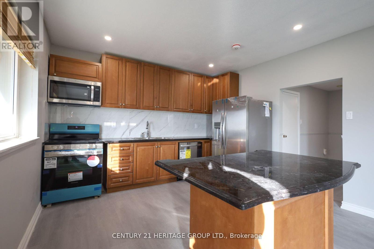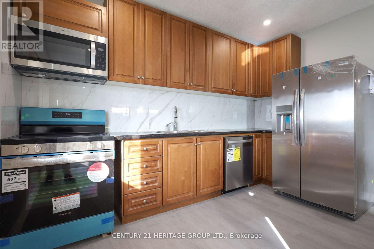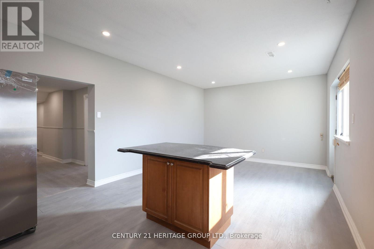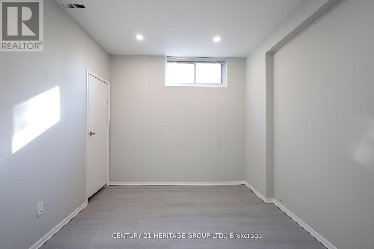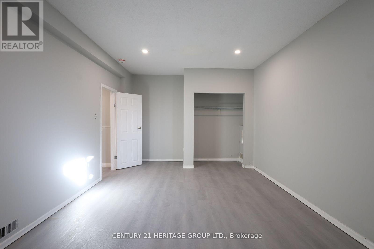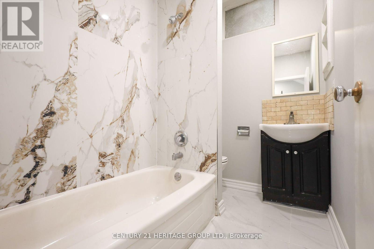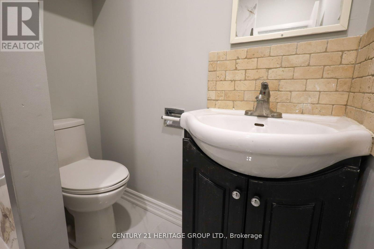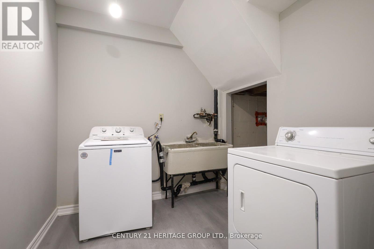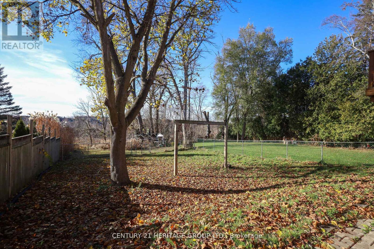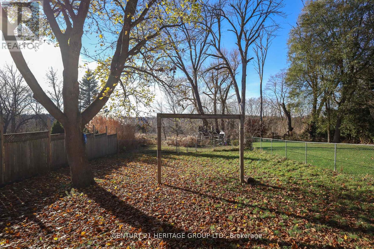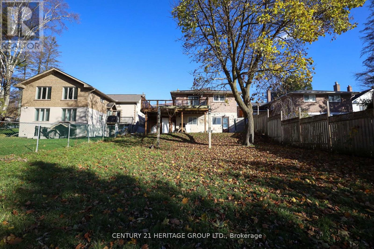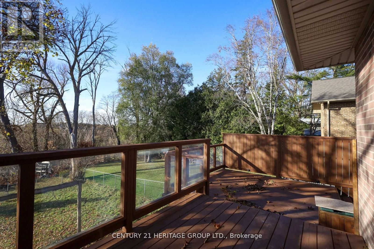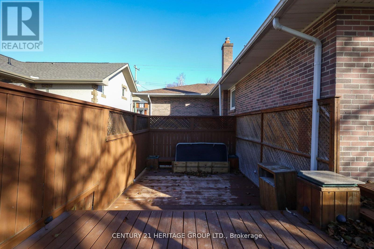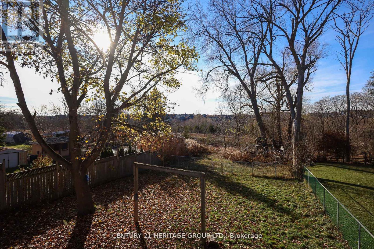12918 Keele Street King, Ontario L7B 1H7
$4,300 Monthly
Enjoy The Privacy Of This Fully Detached Home, Available For Lease In King City. This Spacious Bungalow Features 3 Bedrooms On The Main Floor And 2 Additional Bedrooms In The Beautifully Finished Basement Ideal For Families Or Multi-Generational Living. The Main Level Boasts An Open-Concept Layout With Hardwood Floors Throughout And Plenty Of Natural Light. The Primary Bedroom Includes A Walk-Out To A Large Two-Tier Deck Perfect For Relaxing Or Entertaining. Recently Painted And Updated With Stylish Pot Lights, This Home Offers A Clean, Modern Feel Throughout. The Basement Features A Separate Entrance And A Fully Equipped In-Law Suite, Complete With Kitchen And Walk-Out To A Deep, Fenced Backyard. No Carpet Anywhere In The Home. Conveniently Located Just A Short Walk To The King City GO Station And Minutes To Hwy 400, Shops, Schools, And Restaurants. (id:61852)
Property Details
| MLS® Number | N12386962 |
| Property Type | Single Family |
| Neigbourhood | Clearview Heights |
| Community Name | King City |
| AmenitiesNearBy | Schools, Public Transit |
| EquipmentType | Water Heater |
| Features | Carpet Free, In-law Suite |
| ParkingSpaceTotal | 3 |
| RentalEquipmentType | Water Heater |
| Structure | Deck |
Building
| BathroomTotal | 2 |
| BedroomsAboveGround | 3 |
| BedroomsBelowGround | 3 |
| BedroomsTotal | 6 |
| Appliances | Dishwasher, Dryer, Microwave, Hood Fan, Two Stoves, Washer, Window Coverings, Two Refrigerators |
| ArchitecturalStyle | Bungalow |
| BasementDevelopment | Finished |
| BasementFeatures | Apartment In Basement, Walk Out |
| BasementType | N/a (finished) |
| ConstructionStyleAttachment | Detached |
| CoolingType | Central Air Conditioning |
| ExteriorFinish | Brick |
| FlooringType | Hardwood, Laminate |
| FoundationType | Unknown |
| HeatingFuel | Natural Gas |
| HeatingType | Forced Air |
| StoriesTotal | 1 |
| SizeInterior | 1100 - 1500 Sqft |
| Type | House |
| UtilityWater | Municipal Water |
Parking
| Attached Garage | |
| Garage |
Land
| Acreage | No |
| FenceType | Fenced Yard |
| LandAmenities | Schools, Public Transit |
| Sewer | Sanitary Sewer |
| SizeDepth | 200 Ft ,3 In |
| SizeFrontage | 50 Ft |
| SizeIrregular | 50 X 200.3 Ft |
| SizeTotalText | 50 X 200.3 Ft |
Rooms
| Level | Type | Length | Width | Dimensions |
|---|---|---|---|---|
| Basement | Kitchen | 7.2 m | 3.8 m | 7.2 m x 3.8 m |
| Basement | Living Room | 7.2 m | 3.8 m | 7.2 m x 3.8 m |
| Basement | Bedroom 4 | 5.8 m | 3.44 m | 5.8 m x 3.44 m |
| Basement | Bedroom 5 | 3.45 m | 2.89 m | 3.45 m x 2.89 m |
| Basement | Office | 5.76 m | 2.71 m | 5.76 m x 2.71 m |
| Ground Level | Living Room | 5.3 m | 3.4 m | 5.3 m x 3.4 m |
| Ground Level | Dining Room | 2.98 m | 2.08 m | 2.98 m x 2.08 m |
| Ground Level | Kitchen | 3.3 m | 3.21 m | 3.3 m x 3.21 m |
| Ground Level | Foyer | 2.67 m | 2.05 m | 2.67 m x 2.05 m |
| Ground Level | Primary Bedroom | 3.83 m | 3.24 m | 3.83 m x 3.24 m |
| Ground Level | Bedroom 2 | 3.92 m | 2.71 m | 3.92 m x 2.71 m |
| Ground Level | Bedroom 3 | 2.86 m | 2.74 m | 2.86 m x 2.74 m |
https://www.realtor.ca/real-estate/28826792/12918-keele-street-king-king-city-king-city
Interested?
Contact us for more information
Francesca Stalteri
Salesperson
11160 Yonge St # 3 & 7
Richmond Hill, Ontario L4S 1H5
