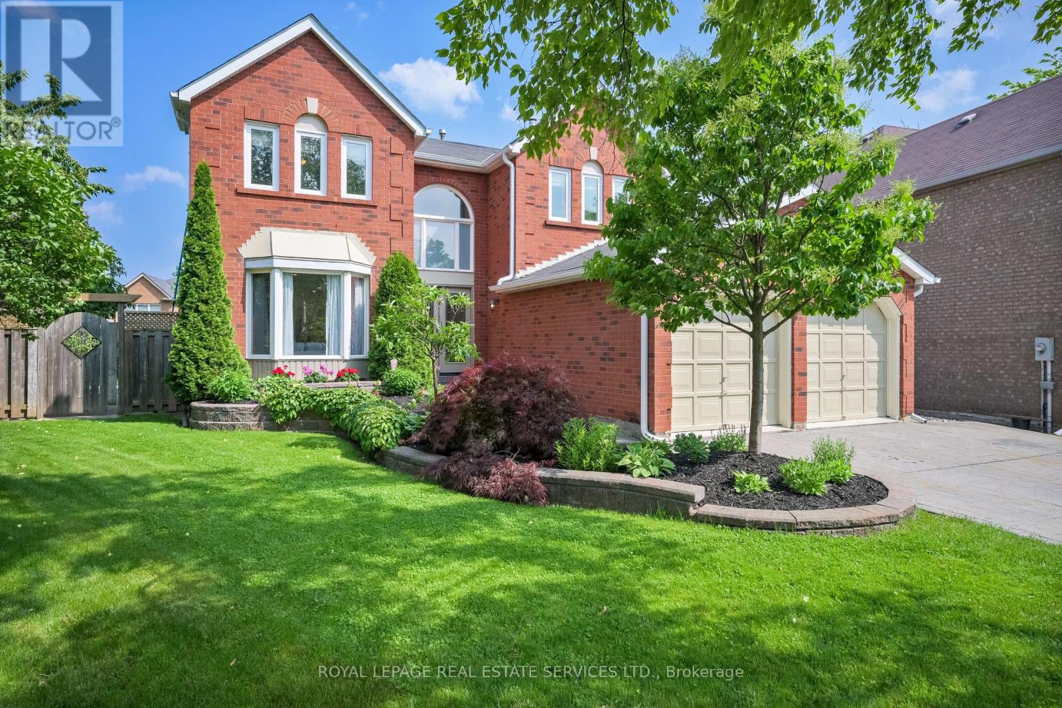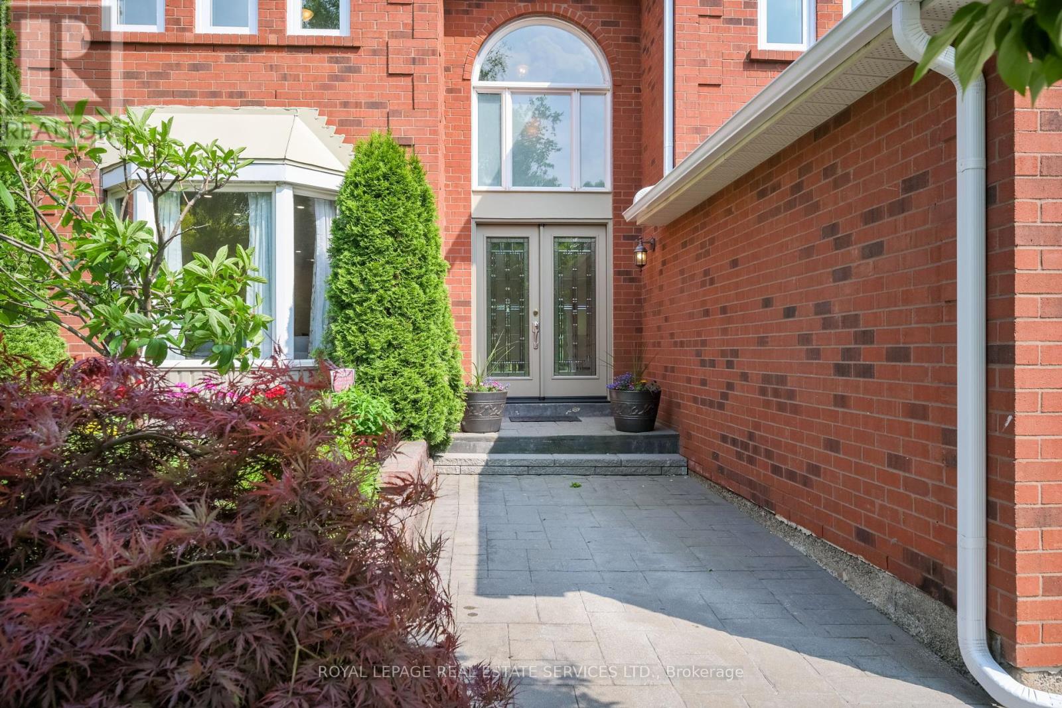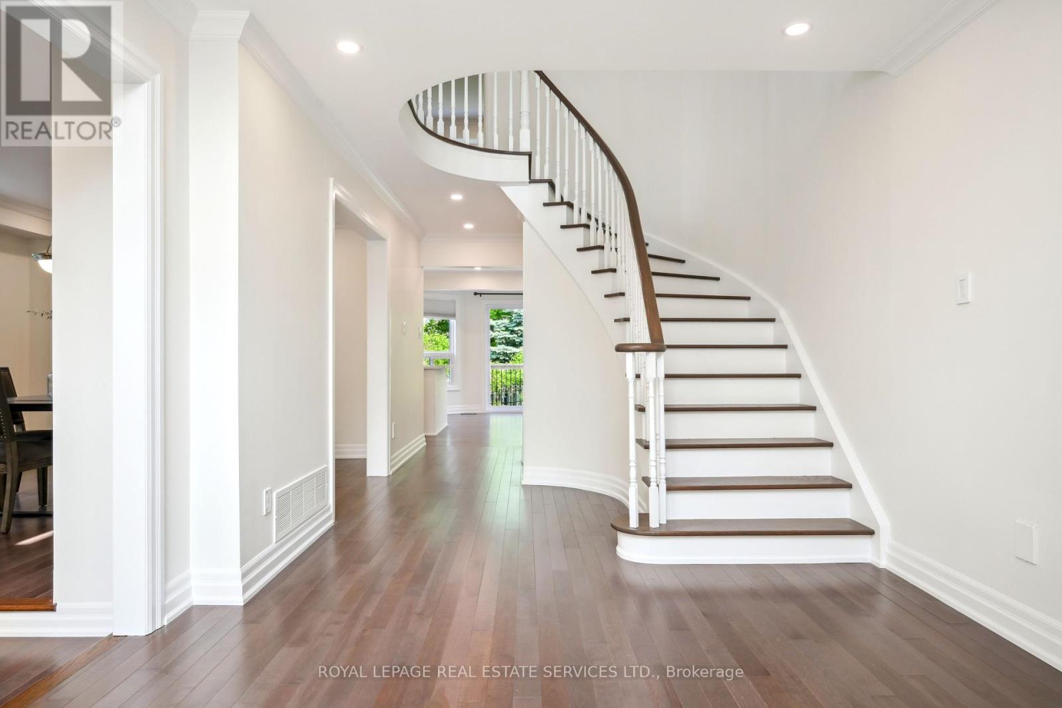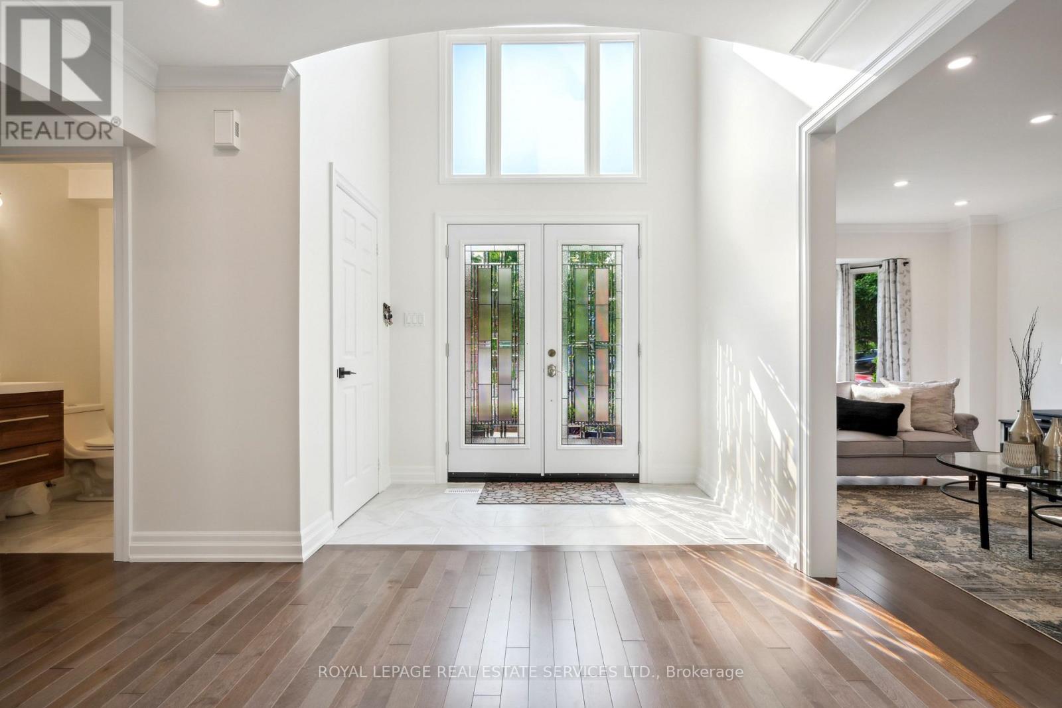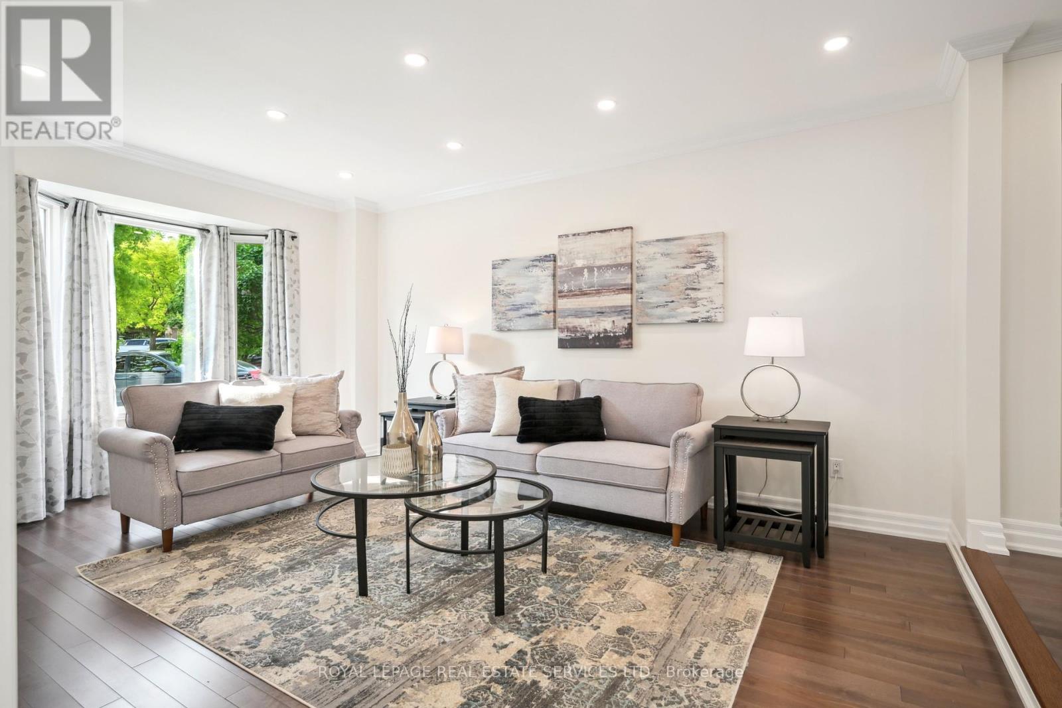1291 Saddler Circle Oakville, Ontario L6M 2X7
$1,929,900
Welcome to this beautifully renovated (2025) executive residence in the heart of prestigious Glen Abbey. Boasting over 3,000 sq. ft. of refined living space plus a fully finished basement, this exceptional home is nestled on a premium pie-shaped private lot featuring a separately fenced inground pool and multiple seating areas perfect for entertaining or peaceful family enjoyment. Step inside to discover rich hardwood floors throughout both levels, pot lights, and new custom trim that create a sense of warmth and sophistication. The modern white kitchen is a chef's dream with sleek built-in appliances, ample cabinetry, and seamless flow to the sunlit family room with a cozy gas fireplace. A main floor private den offers the ideal space for a home office or study. Upstairs, the spacious primary suite impresses with hardwood flooring, a generous walk-in closet, and a luxuriously updated 5-piece ensuite featuring a separate soaker tub and glass shower. The main bathroom showcases a sleek curbless glass shower, and all baths have been thoughtfully upgraded with contemporary finishes. The finished basement adds versatile living space with a large recreation room, perfect for a home theatre, kids zone, or fitness area. Enjoy peace of mind with new windows installed in 2024, and take advantage of this home's unbeatable location-walking distance to top-ranked schools, beautiful parks, and the Glen Abbey Recreation Centre. This is a rare opportunity to own a turn-key executive home in one of Oakvilles most coveted neighbourhoods. Schedule your private viewing today! (id:61852)
Property Details
| MLS® Number | W12258928 |
| Property Type | Single Family |
| Community Name | 1007 - GA Glen Abbey |
| AmenitiesNearBy | Golf Nearby, Hospital, Park, Schools |
| CommunityFeatures | Community Centre |
| Features | Flat Site, Carpet Free |
| ParkingSpaceTotal | 4 |
| PoolType | Inground Pool |
| Structure | Deck, Patio(s) |
Building
| BathroomTotal | 3 |
| BedroomsAboveGround | 4 |
| BedroomsTotal | 4 |
| Age | 31 To 50 Years |
| Amenities | Fireplace(s) |
| Appliances | Garage Door Opener Remote(s), Oven - Built-in, Central Vacuum, Range, Cooktop, Dishwasher, Dryer, Microwave, Oven, Hood Fan, Washer, Window Coverings, Refrigerator |
| BasementDevelopment | Finished |
| BasementType | N/a (finished) |
| ConstructionStyleAttachment | Detached |
| CoolingType | Central Air Conditioning |
| ExteriorFinish | Brick |
| FireProtection | Smoke Detectors |
| FireplacePresent | Yes |
| FireplaceTotal | 1 |
| FlooringType | Hardwood, Tile |
| FoundationType | Poured Concrete |
| HalfBathTotal | 1 |
| HeatingFuel | Natural Gas |
| HeatingType | Forced Air |
| StoriesTotal | 2 |
| SizeInterior | 3000 - 3500 Sqft |
| Type | House |
| UtilityWater | Municipal Water |
Parking
| Attached Garage | |
| Garage | |
| Inside Entry |
Land
| Acreage | No |
| FenceType | Fully Fenced, Fenced Yard |
| LandAmenities | Golf Nearby, Hospital, Park, Schools |
| Sewer | Sanitary Sewer |
| SizeDepth | 105 Ft ,7 In |
| SizeFrontage | 37 Ft ,7 In |
| SizeIrregular | 37.6 X 105.6 Ft ; 37.69x105.70x100.19x130.56 |
| SizeTotalText | 37.6 X 105.6 Ft ; 37.69x105.70x100.19x130.56|under 1/2 Acre |
Rooms
| Level | Type | Length | Width | Dimensions |
|---|---|---|---|---|
| Second Level | Bedroom 4 | 3.59 m | 3.4 m | 3.59 m x 3.4 m |
| Second Level | Primary Bedroom | 7.52 m | 5.46 m | 7.52 m x 5.46 m |
| Second Level | Bedroom 2 | 5.13 m | 3.42 m | 5.13 m x 3.42 m |
| Second Level | Bedroom 3 | 3.95 m | 3.6 m | 3.95 m x 3.6 m |
| Basement | Recreational, Games Room | 10.97 m | 6.67 m | 10.97 m x 6.67 m |
| Basement | Utility Room | 11.49 m | 3.8 m | 11.49 m x 3.8 m |
| Main Level | Living Room | 5.33 m | 3.4 m | 5.33 m x 3.4 m |
| Main Level | Dining Room | 3.93 m | 3.56 m | 3.93 m x 3.56 m |
| Main Level | Kitchen | 3.9 m | 3.56 m | 3.9 m x 3.56 m |
| Main Level | Eating Area | 4.59 m | 4.24 m | 4.59 m x 4.24 m |
| Main Level | Family Room | 5.41 m | 3.58 m | 5.41 m x 3.58 m |
| Main Level | Office | 3.54 m | 3.1 m | 3.54 m x 3.1 m |
| Main Level | Laundry Room | 2.49 m | 2.41 m | 2.49 m x 2.41 m |
Interested?
Contact us for more information
Kate Vanderburgh
Salesperson
251 North Service Rd #102
Oakville, Ontario L6M 3E7
