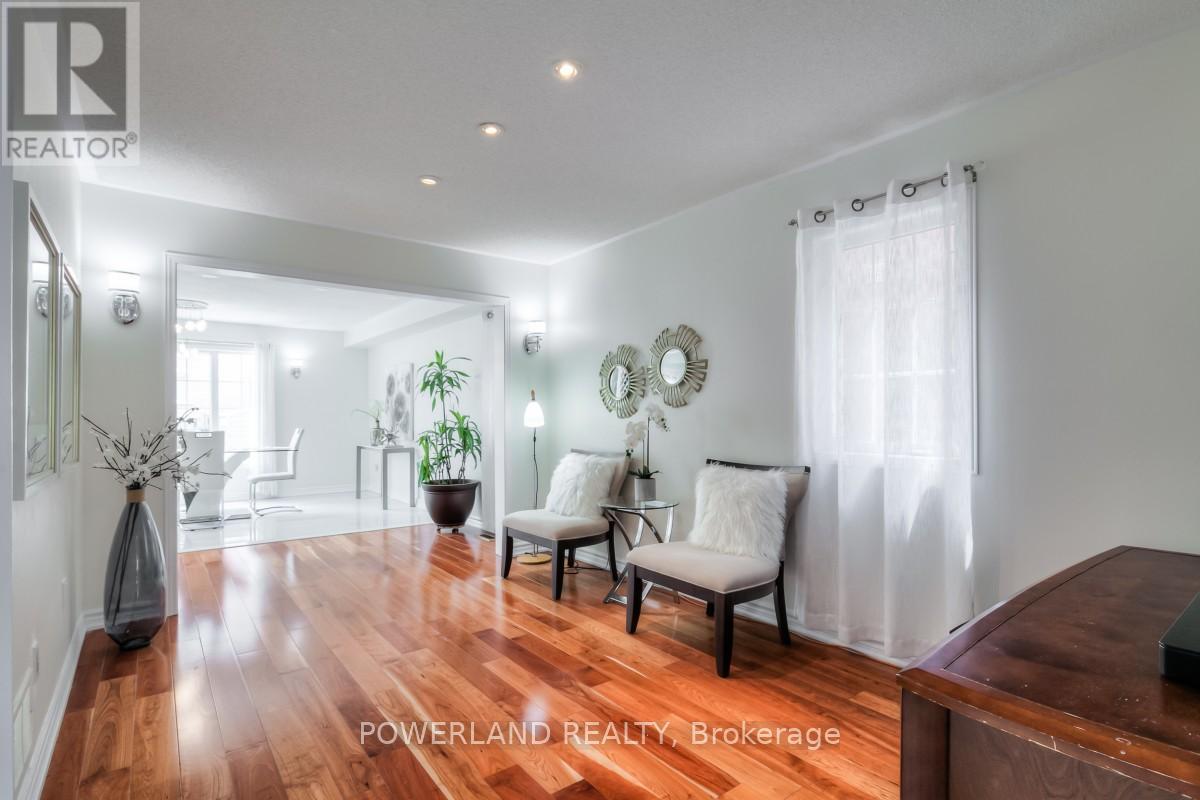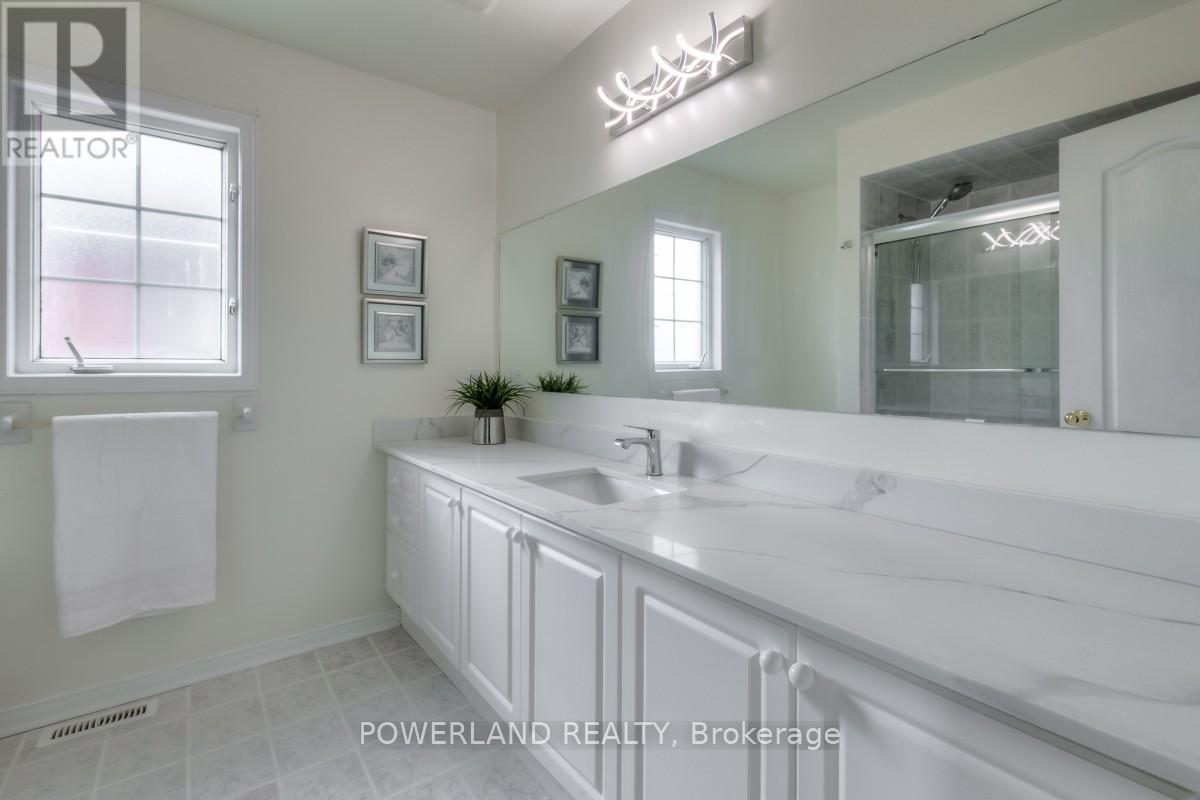129 Zio Carlo Drive Markham, Ontario L3R 4X4
$1,099,000
Well Maintained South Unionville Home, Facing Onto a Quiet Park Conveniently Located In The Heart of Markham With Easy Access to All Amenities. No Sidewalk, Long Driveway, Fresh Paint For Many Rooms, Backyard Is a Quiet Oasis Complete With Boxed Cedars. Ample Storage Space. The Foyer Features a Soaring Two-story Ceiling, Creating a Bright and Open Atmosphere. Near Parks, Shopping Centre, Top-Ranked Markville High School District, York University, Easy Access to HWY 407 And GO Station, Public Transit, Daycare, Clinic, Church and More. (id:61852)
Property Details
| MLS® Number | N12173491 |
| Property Type | Single Family |
| Community Name | Village Green-South Unionville |
| ParkingSpaceTotal | 3 |
Building
| BathroomTotal | 4 |
| BedroomsAboveGround | 4 |
| BedroomsBelowGround | 1 |
| BedroomsTotal | 5 |
| Appliances | Water Heater, Central Vacuum, Dryer, Garage Door Opener, Washer, Window Coverings |
| BasementDevelopment | Finished |
| BasementType | N/a (finished) |
| ConstructionStyleAttachment | Semi-detached |
| CoolingType | Central Air Conditioning |
| ExteriorFinish | Brick |
| FlooringType | Hardwood |
| FoundationType | Block, Insulated Concrete Forms, Concrete |
| HalfBathTotal | 1 |
| HeatingFuel | Natural Gas |
| HeatingType | Forced Air |
| StoriesTotal | 2 |
| SizeInterior | 2000 - 2500 Sqft |
| Type | House |
| UtilityWater | Municipal Water |
Parking
| Attached Garage | |
| Garage |
Land
| Acreage | No |
| Sewer | Sanitary Sewer |
| SizeDepth | 104 Ft |
| SizeFrontage | 25 Ft ,3 In |
| SizeIrregular | 25.3 X 104 Ft |
| SizeTotalText | 25.3 X 104 Ft |
Rooms
| Level | Type | Length | Width | Dimensions |
|---|---|---|---|---|
| Second Level | Primary Bedroom | 4.57 m | 3.35 m | 4.57 m x 3.35 m |
| Second Level | Bedroom 2 | 3.96 m | 3.05 m | 3.96 m x 3.05 m |
| Second Level | Bedroom 3 | 3.18 m | 2.74 m | 3.18 m x 2.74 m |
| Second Level | Bedroom 4 | 3.12 m | 3.18 m | 3.12 m x 3.18 m |
| Basement | Bedroom | 1 m | 1 m | 1 m x 1 m |
| Basement | Recreational, Games Room | 8.05 m | 5.92 m | 8.05 m x 5.92 m |
| Main Level | Living Room | 6.1 m | 3.05 m | 6.1 m x 3.05 m |
| Main Level | Dining Room | 6.1 m | 3.05 m | 6.1 m x 3.05 m |
| Main Level | Family Room | 4.57 m | 3.35 m | 4.57 m x 3.35 m |
| Main Level | Kitchen | 3.48 m | 2.87 m | 3.48 m x 2.87 m |
| Main Level | Eating Area | 3.05 m | 2.74 m | 3.05 m x 2.74 m |
Interested?
Contact us for more information
Jessie Wang
Salesperson
160 West Beaver Creek Rd #2a
Richmond Hill, Ontario L4B 1B4









































