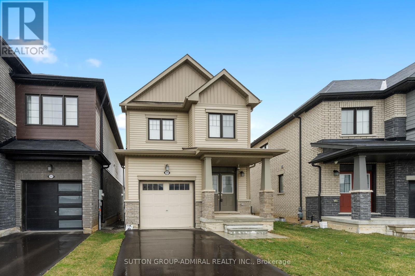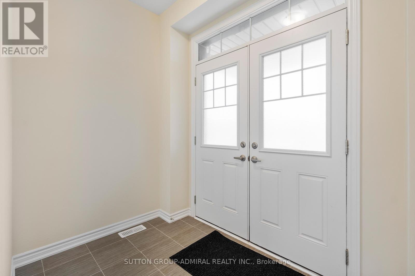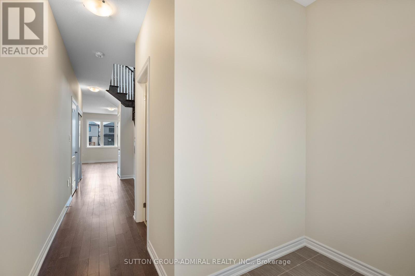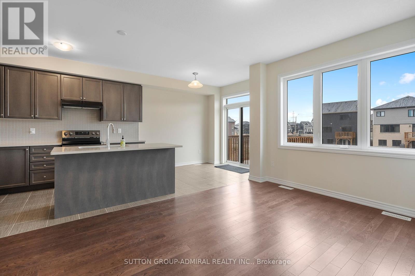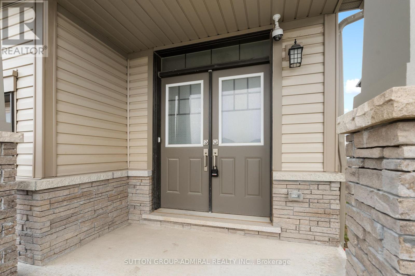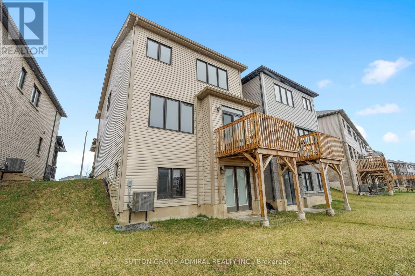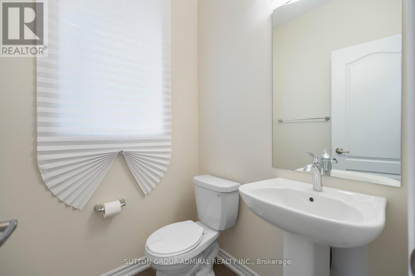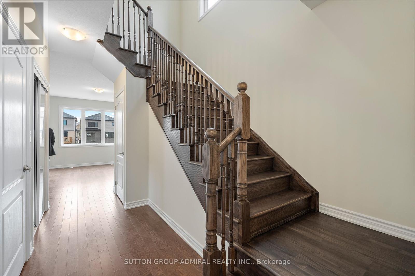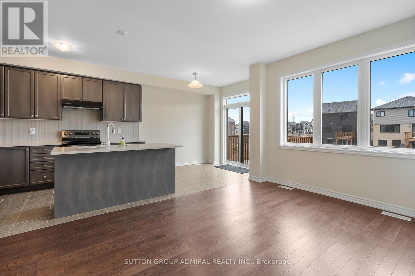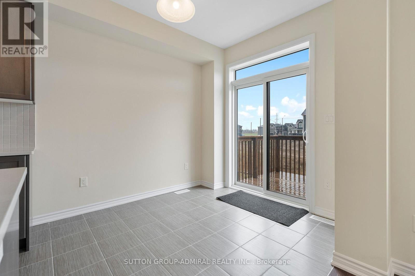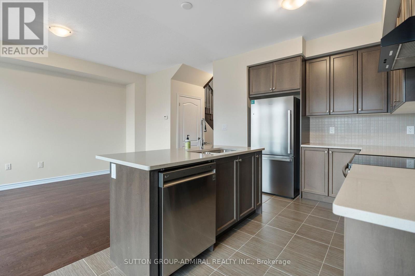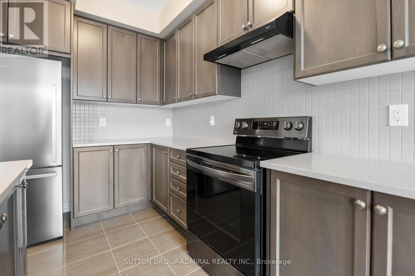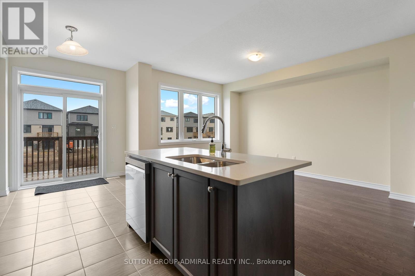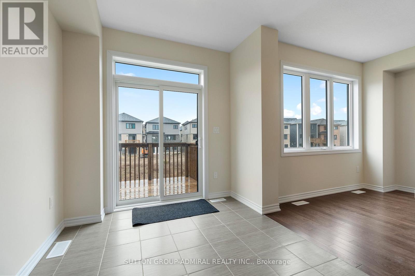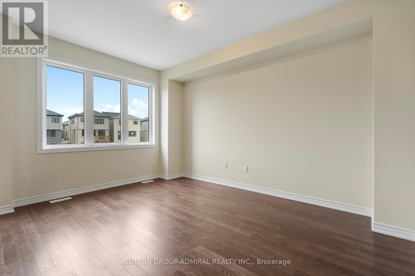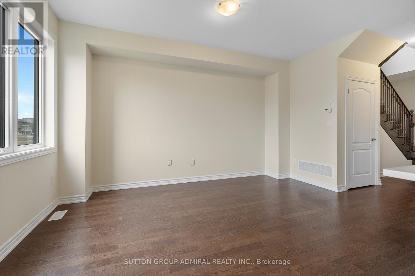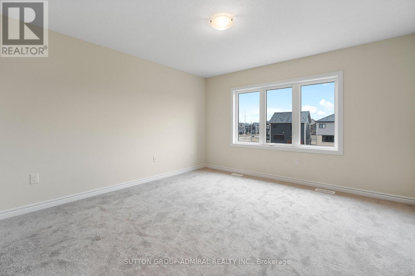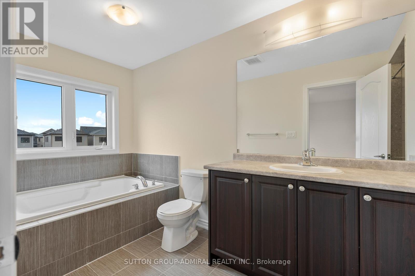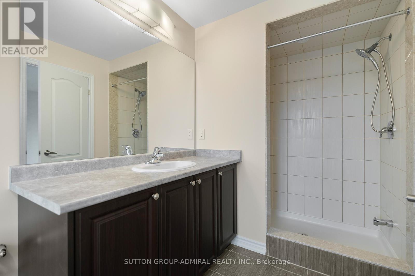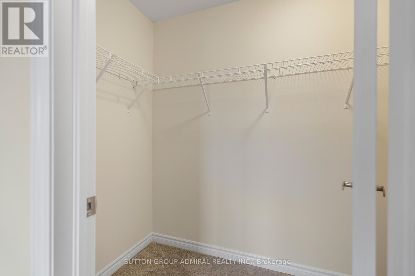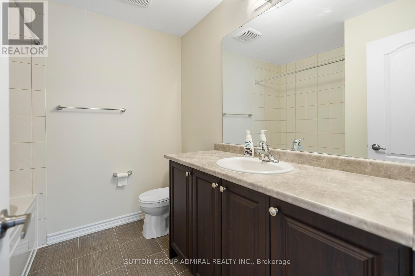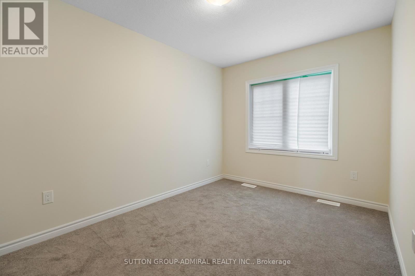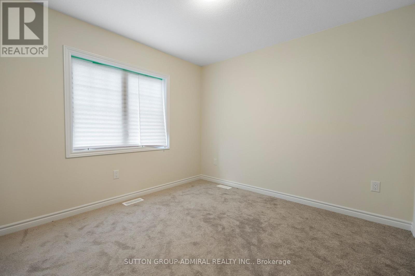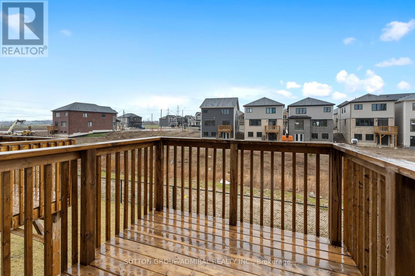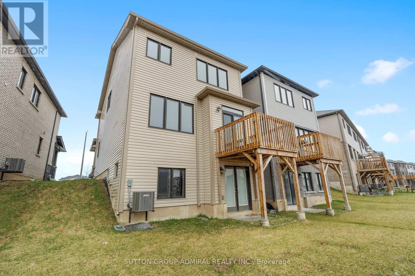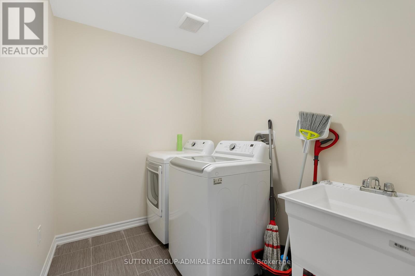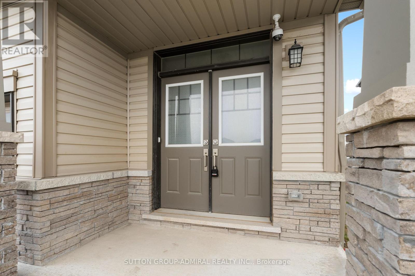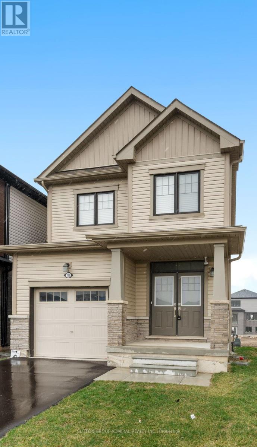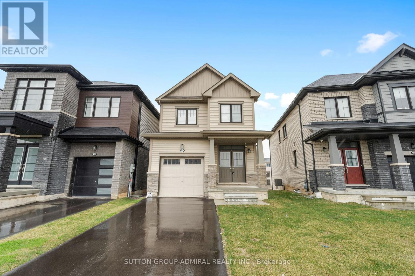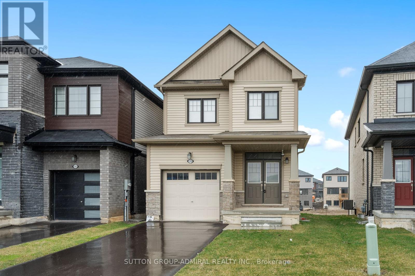129 Vanilla Trail Thorold, Ontario L2V 0L2
$2,550 Monthly
Brand New never-lived-in Detached Home in Thorold, 3 Bedroom, 2.5- Bathroom in desirable Rolling Meadow. This modern two-story open concept design offers a bright, airy living space creating a welcoming atmosphere the moment you walk-in**enjoy your private deck during those beautiful days.*spacious bedrooms, 4 pcs ensuite including a soaker in Primary Bedroom and a walk-in closet. Laundry Room is on Main level with garage access. "New Appliances" LOCATION IS PRIME just 10 minutes from Niagara Falls, with easy access to schools, shopping, Dining and Parks. Be part of this growing NEW COMMUNITY. The perfect home for a family to LOVE AND ENJOY (id:61852)
Property Details
| MLS® Number | X12170973 |
| Property Type | Single Family |
| Community Name | 561 - Port Robinson |
| Features | Irregular Lot Size |
| ParkingSpaceTotal | 3 |
Building
| BathroomTotal | 3 |
| BedroomsAboveGround | 3 |
| BedroomsTotal | 3 |
| Age | New Building |
| Appliances | Water Heater, Garage Door Opener Remote(s), Dishwasher, Dryer, Stove, Washer, Refrigerator |
| BasementDevelopment | Unfinished |
| BasementFeatures | Walk Out |
| BasementType | N/a (unfinished) |
| ConstructionStyleAttachment | Detached |
| CoolingType | Central Air Conditioning |
| ExteriorFinish | Brick, Aluminum Siding |
| FlooringType | Carpeted |
| FoundationType | Unknown |
| HalfBathTotal | 1 |
| HeatingFuel | Natural Gas |
| HeatingType | Forced Air |
| StoriesTotal | 2 |
| SizeInterior | 1500 - 2000 Sqft |
| Type | House |
| UtilityWater | Municipal Water |
Parking
| Attached Garage | |
| Garage |
Land
| Acreage | No |
| Sewer | Sanitary Sewer |
| SizeDepth | 95 Ft ,4 In |
| SizeFrontage | 26 Ft ,2 In |
| SizeIrregular | 26.2 X 95.4 Ft |
| SizeTotalText | 26.2 X 95.4 Ft |
Rooms
| Level | Type | Length | Width | Dimensions |
|---|---|---|---|---|
| Second Level | Primary Bedroom | 3.96 m | 3.96 m | 3.96 m x 3.96 m |
| Second Level | Bedroom 2 | 3.23 m | 3.26 m | 3.23 m x 3.26 m |
| Second Level | Bedroom 3 | 2.46 m | 3.84 m | 2.46 m x 3.84 m |
| Main Level | Kitchen | 2.62 m | 3.41 m | 2.62 m x 3.41 m |
| Main Level | Eating Area | 2.62 m | 2.8 m | 2.62 m x 2.8 m |
| Main Level | Living Room | 3.41 m | 4.57 m | 3.41 m x 4.57 m |
Interested?
Contact us for more information
Liliana Ursini-Zava
Salesperson
1206 Centre Street
Thornhill, Ontario L4J 3M9
