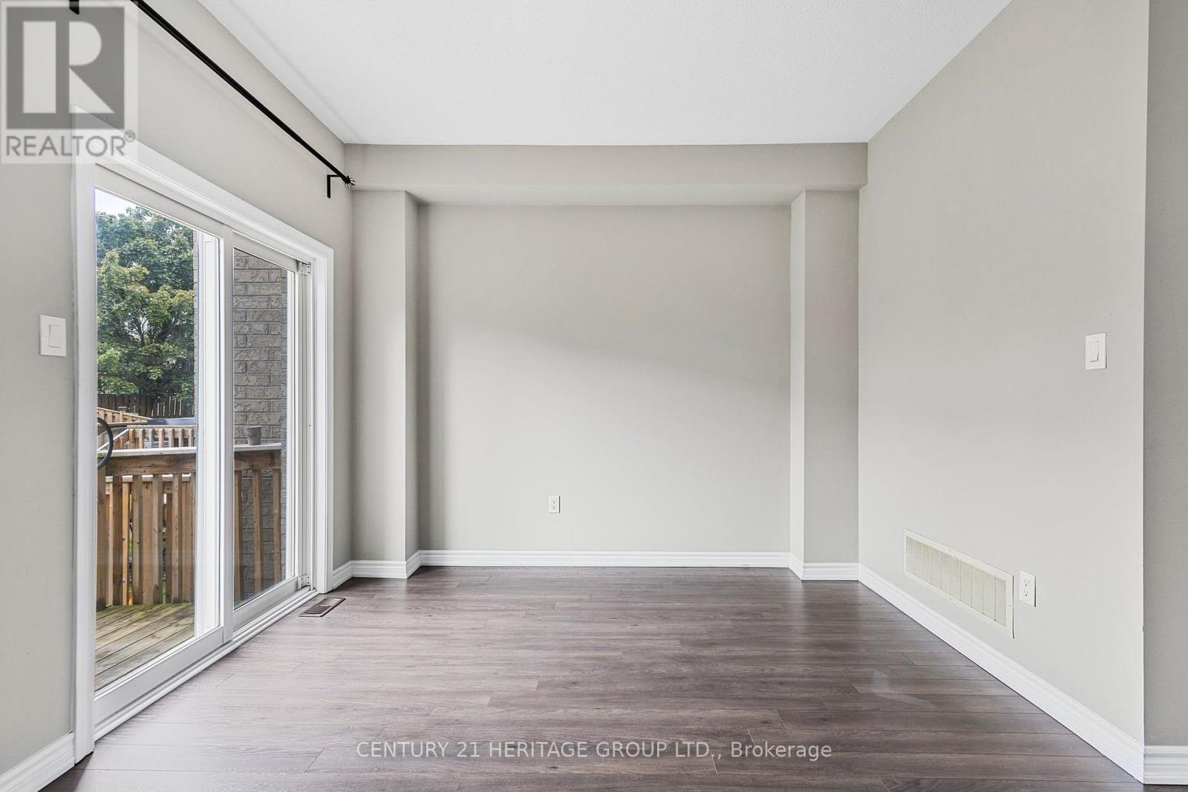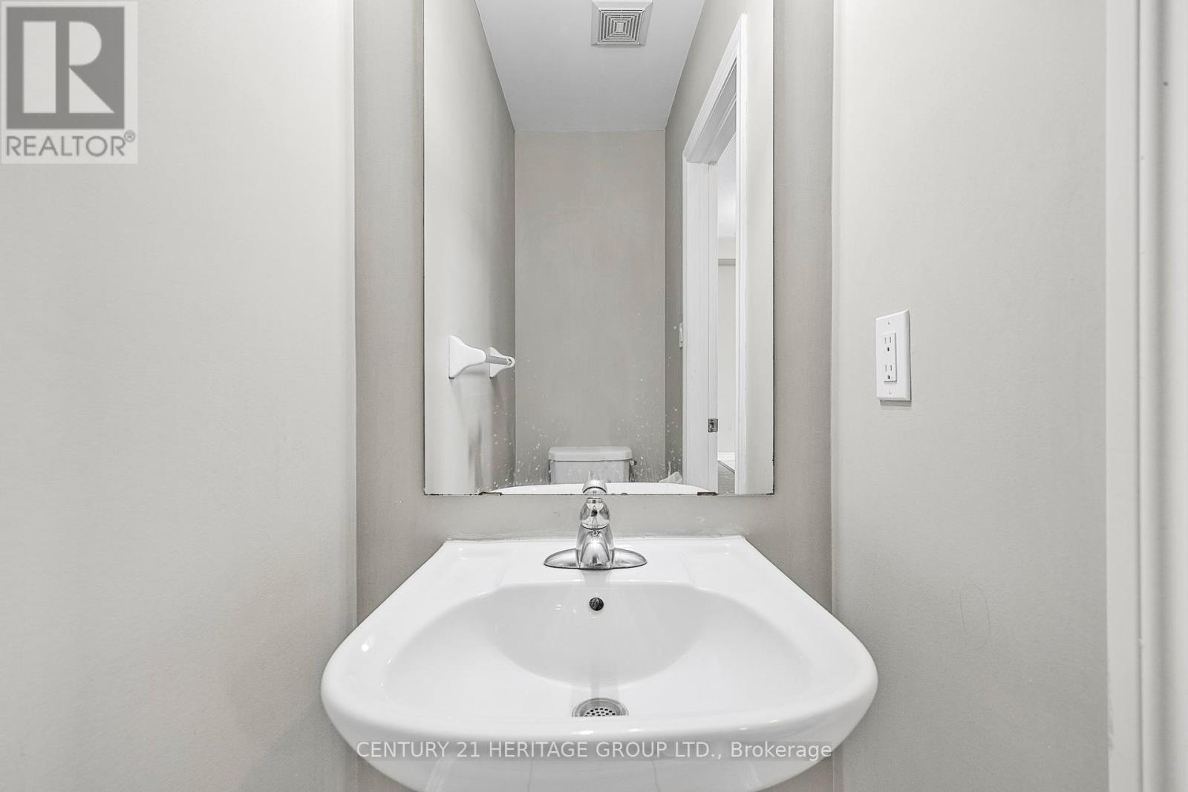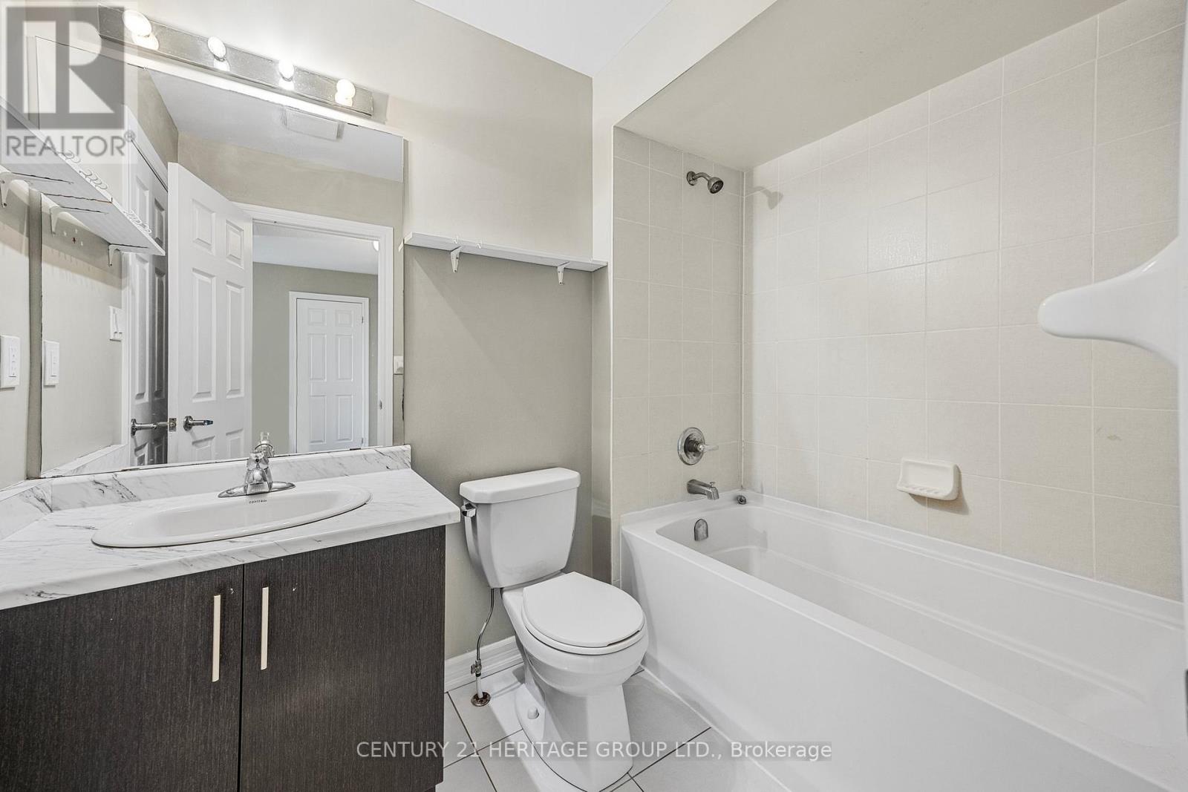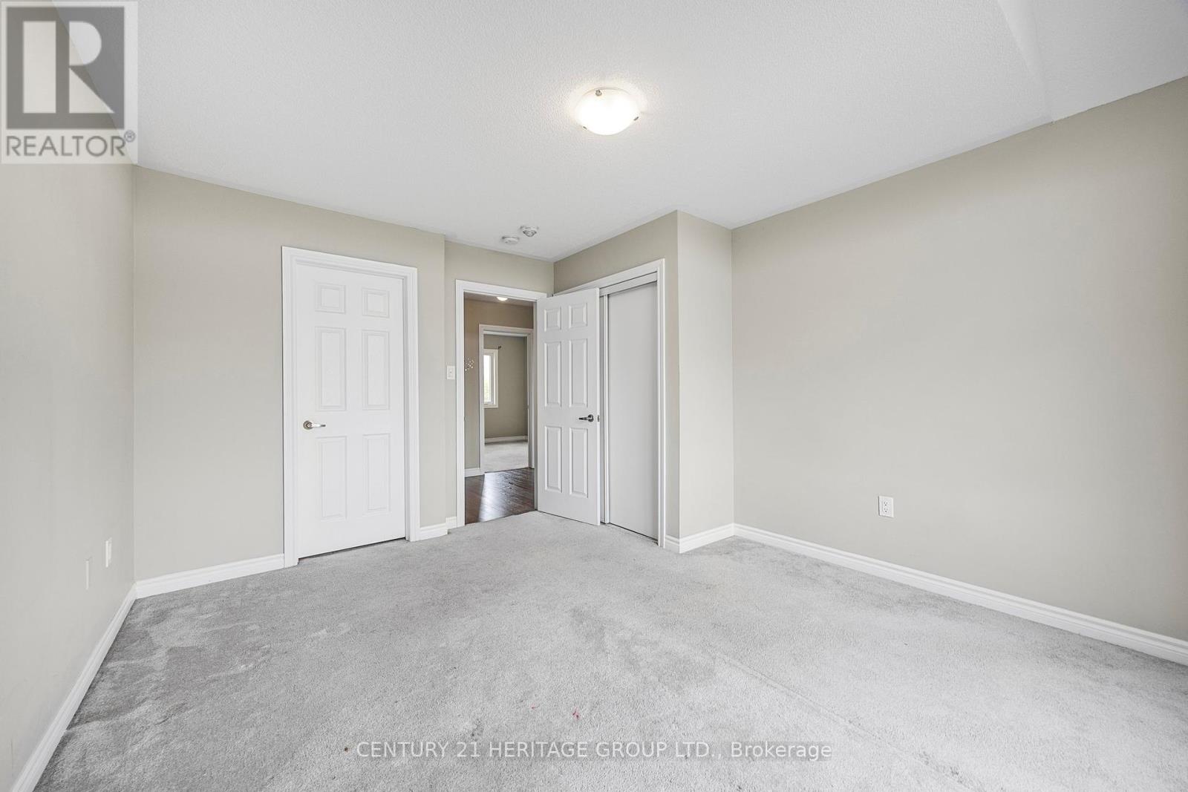129 Taucar Gate Bradford West Gwillimbury, Ontario L3Z 0V8
$774,900
Fantastic opportunity to own a 3 bedroom freehold townhouse in the highly sought-after Parkview Heights community. This home features an open-concept layout flooded with natural light, a functional kitchen and a walk out to a fully fenced backyard. Additional features include a garage access door to home and 2 car parking in the driveway. Located in an excellent commuter location with quick access to Highway400 and the Bradford GO Station. Enjoy the convenience of being within walking distance of Catholic and public elementary and high schools, parks, shopping, the library, and the BWG Leisure Centre. (id:61852)
Property Details
| MLS® Number | N12185616 |
| Property Type | Single Family |
| Community Name | Bradford |
| ParkingSpaceTotal | 3 |
Building
| BathroomTotal | 2 |
| BedroomsAboveGround | 3 |
| BedroomsTotal | 3 |
| Age | 6 To 15 Years |
| Appliances | Dishwasher, Dryer, Stove, Washer, Refrigerator |
| BasementDevelopment | Unfinished |
| BasementType | N/a (unfinished) |
| ConstructionStyleAttachment | Attached |
| CoolingType | Central Air Conditioning |
| ExteriorFinish | Brick |
| FlooringType | Ceramic, Laminate, Carpeted |
| FoundationType | Concrete |
| HalfBathTotal | 1 |
| HeatingFuel | Natural Gas |
| HeatingType | Forced Air |
| StoriesTotal | 2 |
| SizeInterior | 1100 - 1500 Sqft |
| Type | Row / Townhouse |
| UtilityWater | Municipal Water |
Parking
| Attached Garage | |
| Garage |
Land
| Acreage | No |
| Sewer | Sanitary Sewer |
| SizeDepth | 111 Ft ,6 In |
| SizeFrontage | 19 Ft ,9 In |
| SizeIrregular | 19.8 X 111.5 Ft |
| SizeTotalText | 19.8 X 111.5 Ft |
Rooms
| Level | Type | Length | Width | Dimensions |
|---|---|---|---|---|
| Main Level | Kitchen | 4.37 m | 3.55 m | 4.37 m x 3.55 m |
| Main Level | Living Room | 5.76 m | 3.33 m | 5.76 m x 3.33 m |
| Main Level | Dining Room | 3.66 m | 2.14 m | 3.66 m x 2.14 m |
| Upper Level | Primary Bedroom | 4.1 m | 3.57 m | 4.1 m x 3.57 m |
| Upper Level | Bedroom 2 | 3.33 m | 2.76 m | 3.33 m x 2.76 m |
| Upper Level | Bedroom 3 | 2.86 m | 2.4 m | 2.86 m x 2.4 m |
Interested?
Contact us for more information
Louise Batista
Salesperson
49 Holland St W Box 1201
Bradford, Ontario L3Z 2B6
Jessica Crossan
Salesperson
49 Holland St W Box 1201
Bradford, Ontario L3Z 2B6











































