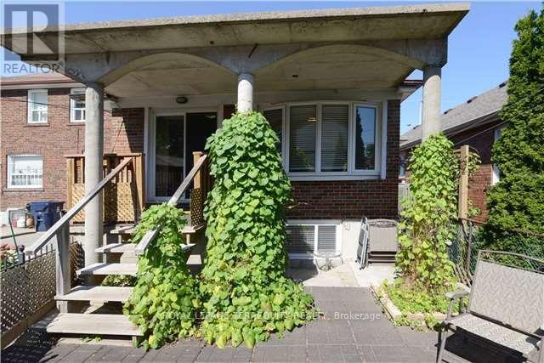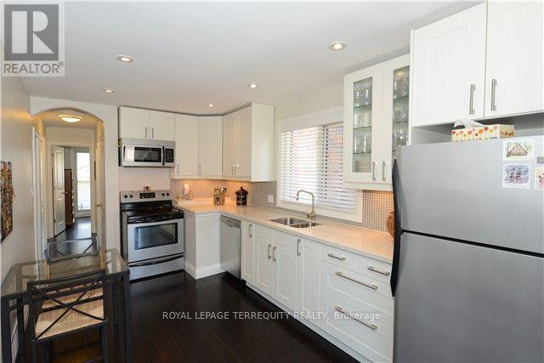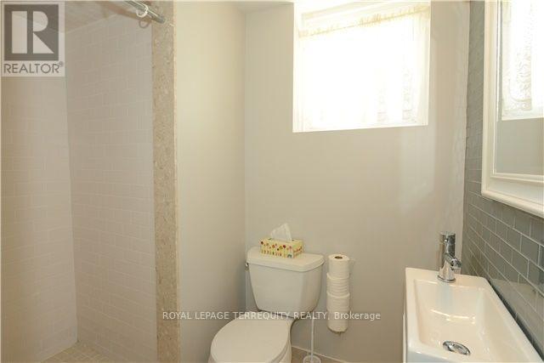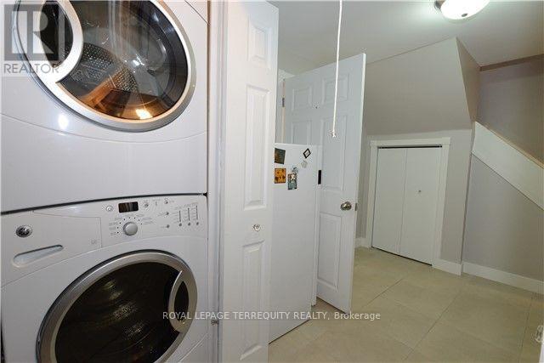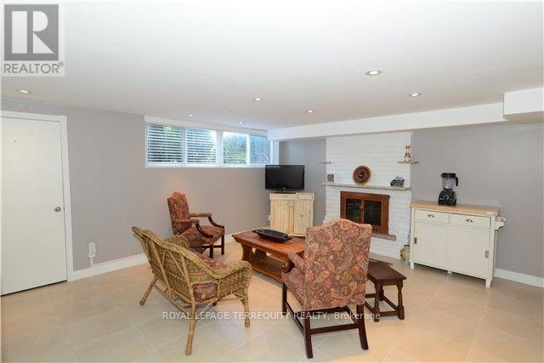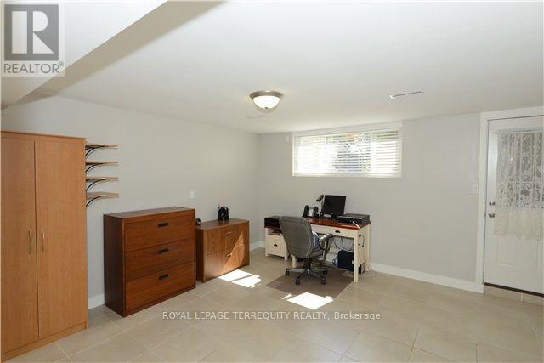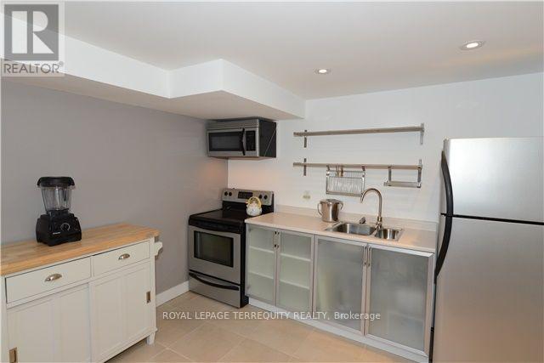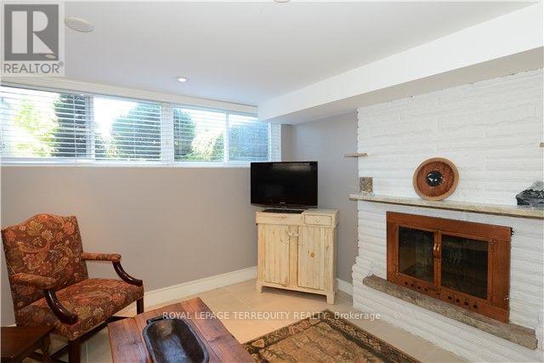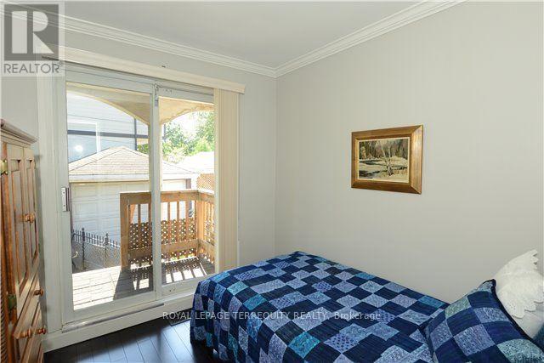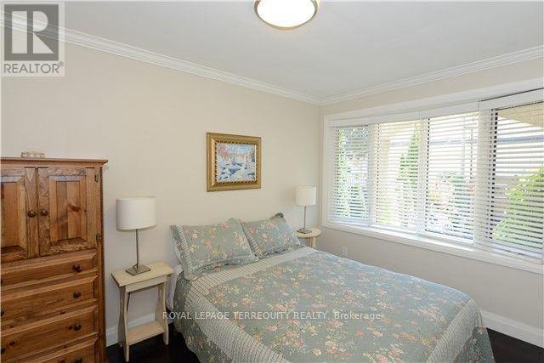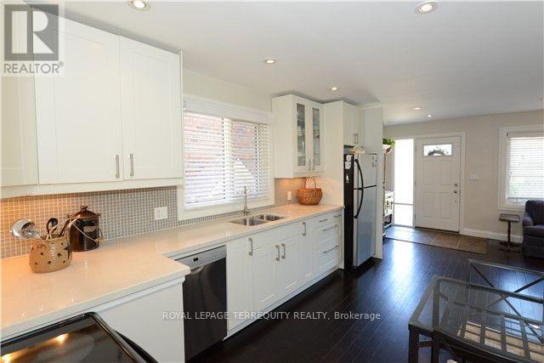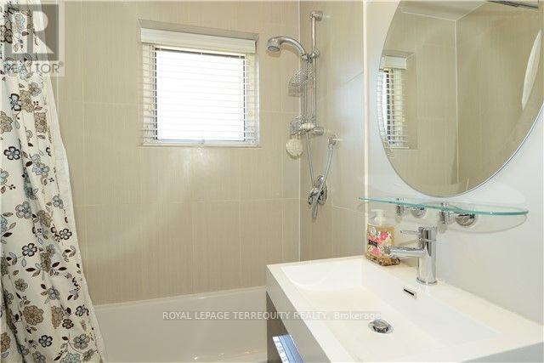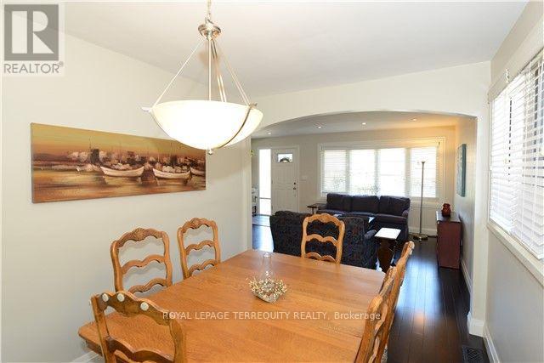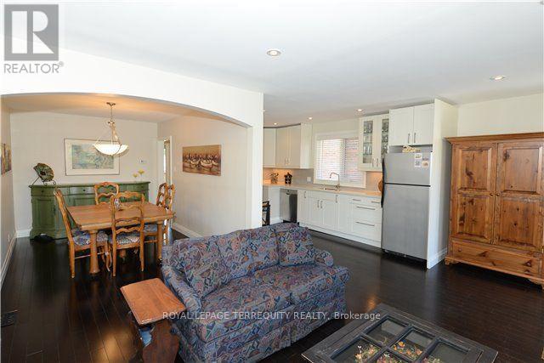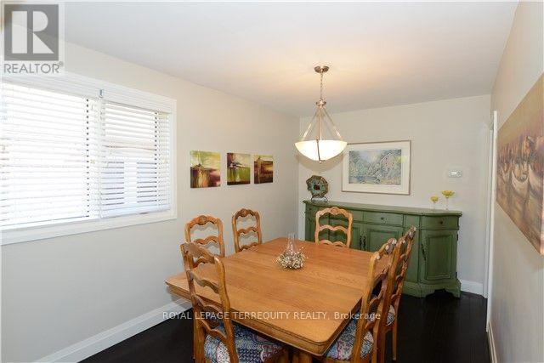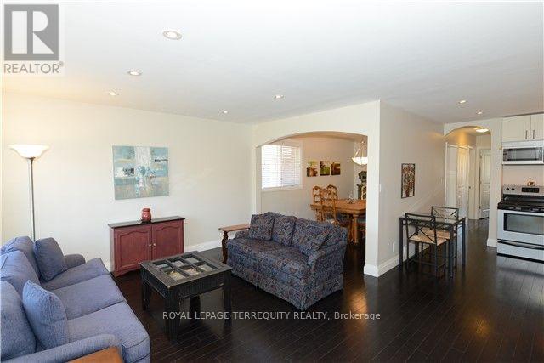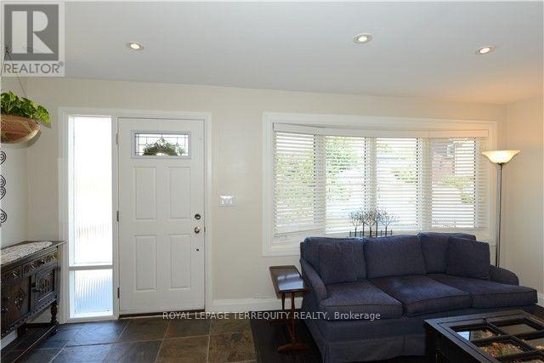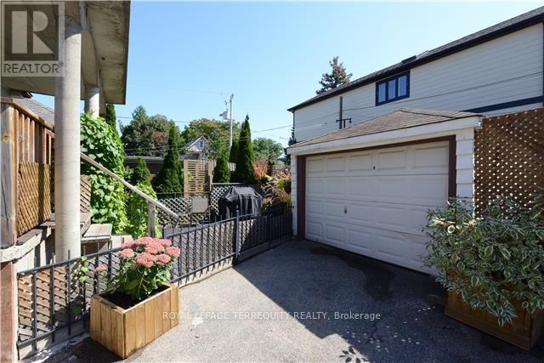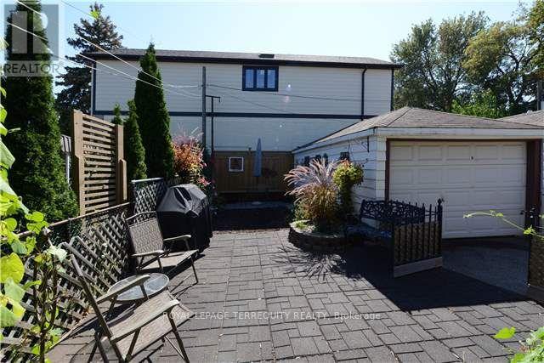129 Memorial Park Avenue Toronto, Ontario M4J 2K2
3 Bedroom
2 Bathroom
700 - 1100 sqft
Raised Bungalow
Fireplace
Central Air Conditioning
Forced Air
$3,850 Monthly
Step into this light-filled, beautiful home boasting 1,778 sq. ft. across two spacious floors. The generous principal rooms create an airy, inviting atmosphere, perfect for both family living and entertaining. The lower level impresses with over 7 ft ceiling height, two separate entrances, and a versatile oversized bedroom with an ensuite bath ideal as an in-law suite, or additional family retreat. Outside, enjoy charming landscaped front and back gardens, all just steps away from neighbourhood parks, top schools, the local library, and every convenience East York has to offer. (id:61852)
Property Details
| MLS® Number | E12436544 |
| Property Type | Single Family |
| Neigbourhood | East York |
| Community Name | Danforth Village-East York |
| AmenitiesNearBy | Hospital, Park, Public Transit, Schools |
| CommunityFeatures | Community Centre |
| ParkingSpaceTotal | 1 |
Building
| BathroomTotal | 2 |
| BedroomsAboveGround | 2 |
| BedroomsBelowGround | 1 |
| BedroomsTotal | 3 |
| Appliances | Blinds, Dishwasher, Dryer, Microwave, Hood Fan, Two Stoves, Washer, Two Refrigerators |
| ArchitecturalStyle | Raised Bungalow |
| BasementDevelopment | Finished |
| BasementType | Full (finished) |
| ConstructionStyleAttachment | Detached |
| CoolingType | Central Air Conditioning |
| ExteriorFinish | Brick |
| FireplacePresent | Yes |
| FlooringType | Bamboo, Tile |
| FoundationType | Block |
| HeatingFuel | Natural Gas |
| HeatingType | Forced Air |
| StoriesTotal | 1 |
| SizeInterior | 700 - 1100 Sqft |
| Type | House |
| UtilityWater | Municipal Water |
Parking
| Detached Garage | |
| Garage |
Land
| Acreage | No |
| LandAmenities | Hospital, Park, Public Transit, Schools |
| Sewer | Sanitary Sewer |
| SizeDepth | 100 Ft |
| SizeFrontage | 25 Ft |
| SizeIrregular | 25 X 100 Ft |
| SizeTotalText | 25 X 100 Ft |
Rooms
| Level | Type | Length | Width | Dimensions |
|---|---|---|---|---|
| Lower Level | Utility Room | 2.79 m | 1.86 m | 2.79 m x 1.86 m |
| Lower Level | Living Room | 5.44 m | 5.33 m | 5.44 m x 5.33 m |
| Lower Level | Dining Room | 5.44 m | 5.33 m | 5.44 m x 5.33 m |
| Lower Level | Kitchen | 5.44 m | 5.33 m | 5.44 m x 5.33 m |
| Lower Level | Bedroom | 4.17 m | 3.89 m | 4.17 m x 3.89 m |
| Main Level | Living Room | 4.01 m | 3.35 m | 4.01 m x 3.35 m |
| Main Level | Dining Room | 3.96 m | 2.67 m | 3.96 m x 2.67 m |
| Main Level | Kitchen | 4.67 m | 2.77 m | 4.67 m x 2.77 m |
| Main Level | Primary Bedroom | 3.99 m | 2.67 m | 3.99 m x 2.67 m |
| Main Level | Bedroom 2 | 2.57 m | 2.51 m | 2.57 m x 2.51 m |
Interested?
Contact us for more information
Arthur Labbancz
Salesperson
Royal LePage Terrequity Realty
200 Consumers Rd Ste 100
Toronto, Ontario M2J 4R4
200 Consumers Rd Ste 100
Toronto, Ontario M2J 4R4

