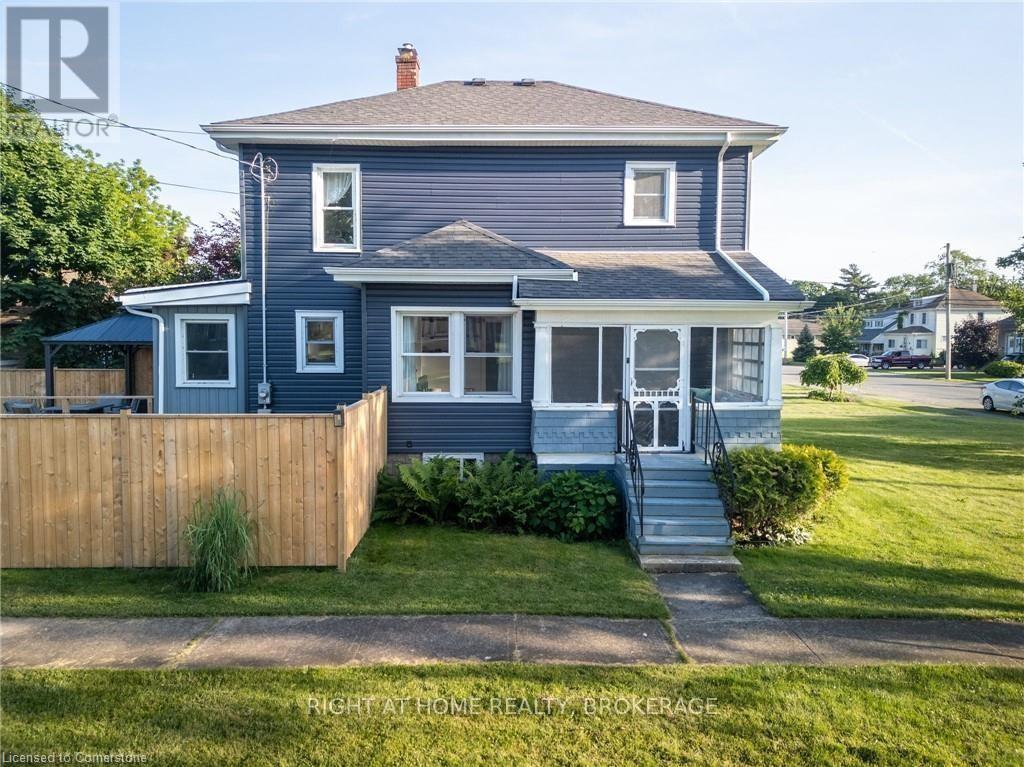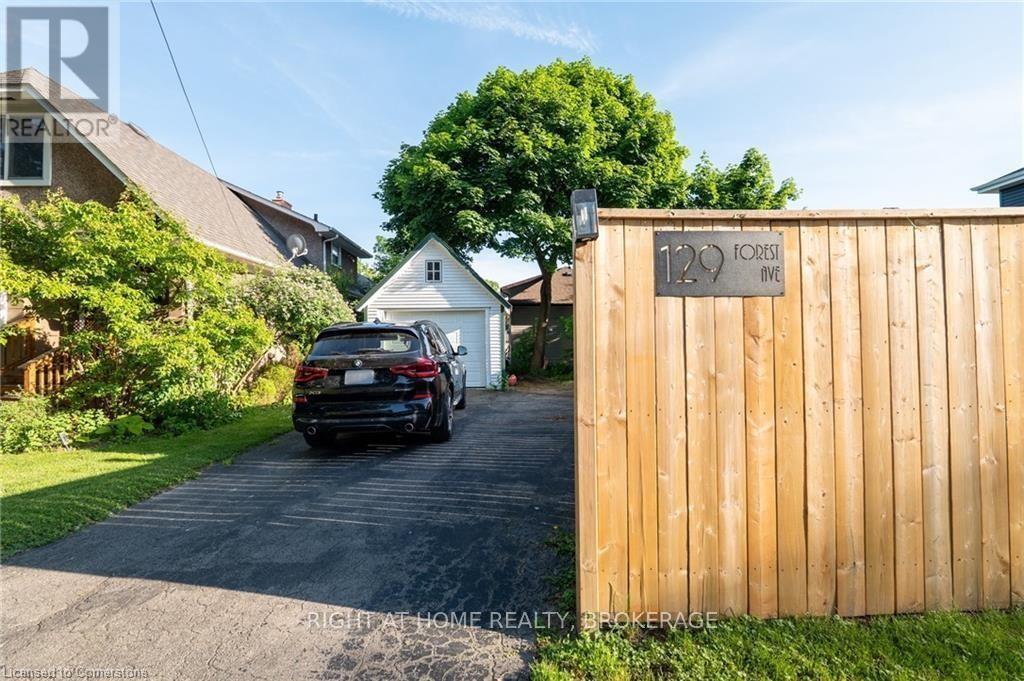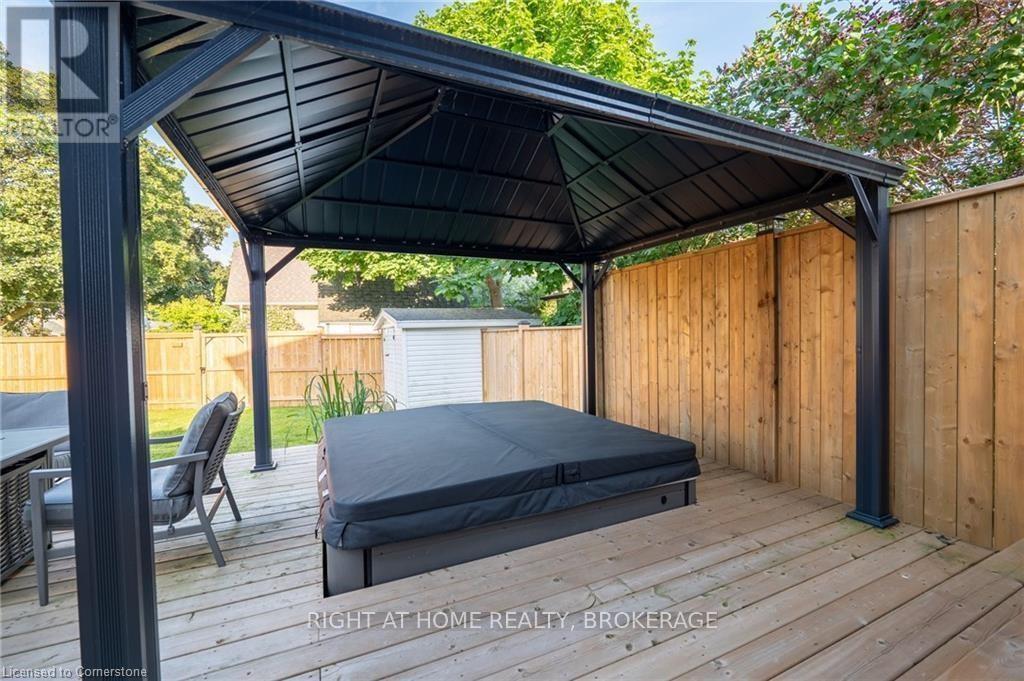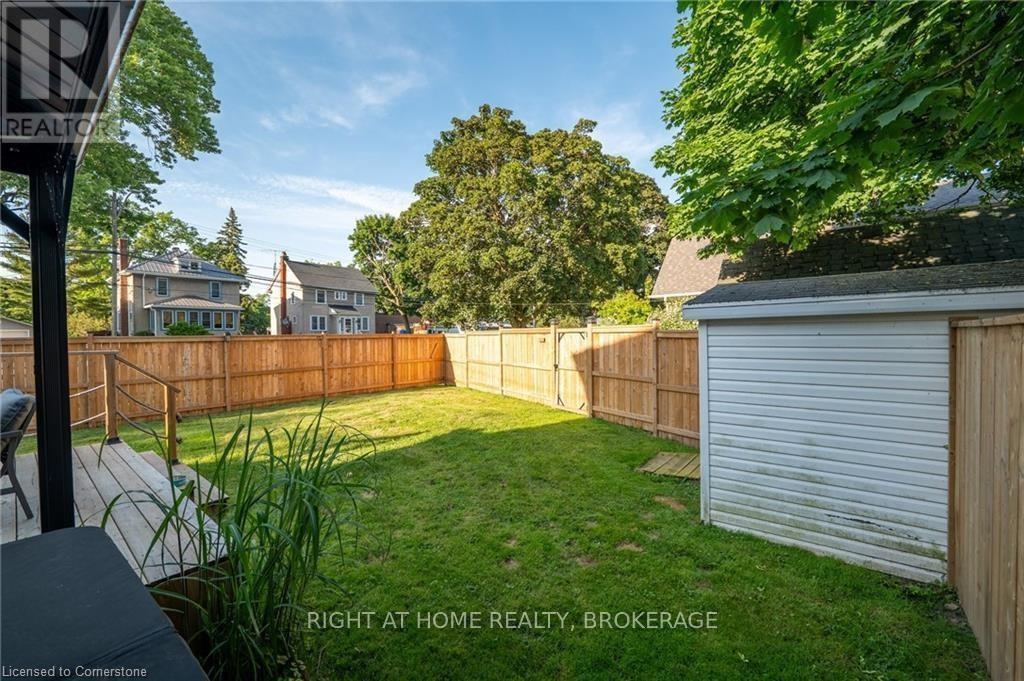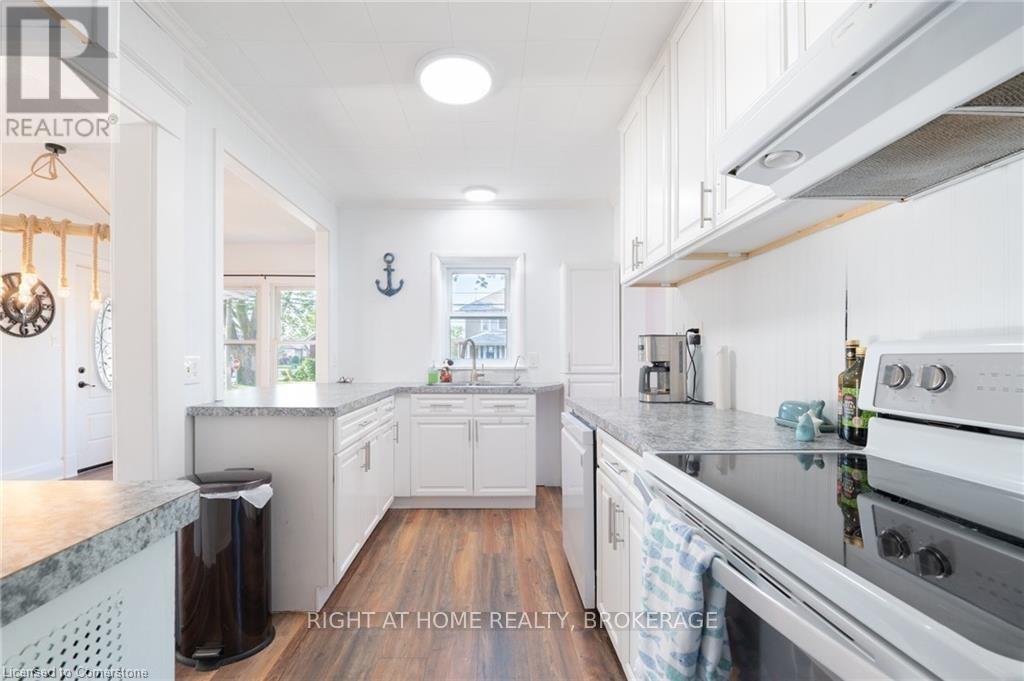129 Forest Avenue Port Colborne, Ontario L3K 5E5
$549,000
Welcome to this meticulously updated detached 4-bedroom, 2-storey home, where modern comforts meet timeless charm. Recent updates include a new roof (2018), electrical system (2018), modern lighting, and a hot water on demand boiler (2018). The kitchen has been beautifully remodeled, and the main level flooring and 4-piece bath have been tastefully updated. Enjoy the private, fenced yard featuring a beautiful deck and hot tub, perfect for outdoor entertaining and relaxation. Additionally, all windows were updated in 2020. Located within walking distance to schools, Port Colborne's bustling downtown, H.H. Knoll Park, and the Marina, this home offers both convenience and a vibrant community lifestyle.. Great Airbnb Opportunity. (4beds + Living Room - Could sleep 10). Severance possible with Minor Variance (Buyer to do own due diligence). Offers accepted anytime (id:61852)
Property Details
| MLS® Number | X11988958 |
| Property Type | Single Family |
| Community Name | 878 - Sugarloaf |
| ParkingSpaceTotal | 5 |
| Structure | Deck, Patio(s), Porch |
Building
| BathroomTotal | 1 |
| BedroomsAboveGround | 4 |
| BedroomsTotal | 4 |
| Appliances | Hot Tub, Water Heater, All, Dryer |
| BasementDevelopment | Unfinished |
| BasementType | N/a (unfinished) |
| ConstructionStyleAttachment | Detached |
| CoolingType | Window Air Conditioner |
| ExteriorFinish | Vinyl Siding |
| FoundationType | Concrete |
| HeatingType | Radiant Heat |
| StoriesTotal | 2 |
| SizeInterior | 1100 - 1500 Sqft |
| Type | House |
| UtilityWater | Municipal Water |
Parking
| Detached Garage | |
| Garage |
Land
| Acreage | No |
| Sewer | Sanitary Sewer |
| SizeDepth | 140 Ft |
| SizeFrontage | 49 Ft ,6 In |
| SizeIrregular | 49.5 X 140 Ft |
| SizeTotalText | 49.5 X 140 Ft |
| ZoningDescription | R2 |
Rooms
| Level | Type | Length | Width | Dimensions |
|---|---|---|---|---|
| Second Level | Bedroom | 4.24 m | 2.62 m | 4.24 m x 2.62 m |
| Second Level | Bedroom 2 | 4.34 m | 2.62 m | 4.34 m x 2.62 m |
| Second Level | Bedroom 3 | 3.84 m | 2.87 m | 3.84 m x 2.87 m |
| Second Level | Bedroom 4 | 3.81 m | 2.87 m | 3.81 m x 2.87 m |
| Main Level | Living Room | 6.43 m | 3.89 m | 6.43 m x 3.89 m |
| Main Level | Kitchen | 3.4 m | 2.26 m | 3.4 m x 2.26 m |
| Main Level | Dining Room | 3.43 m | 2.69 m | 3.43 m x 2.69 m |
| Main Level | Mud Room | 3.3 m | 1.55 m | 3.3 m x 1.55 m |
| Main Level | Sunroom | 3.28 m | 2.29 m | 3.28 m x 2.29 m |
| Main Level | Bathroom | Measurements not available |
https://www.realtor.ca/real-estate/27953994/129-forest-avenue-port-colborne-sugarloaf-878-sugarloaf
Interested?
Contact us for more information
Hanish Nagrani
Salesperson
5111 New Street, Suite 106
Burlington, Ontario L7L 1V2
