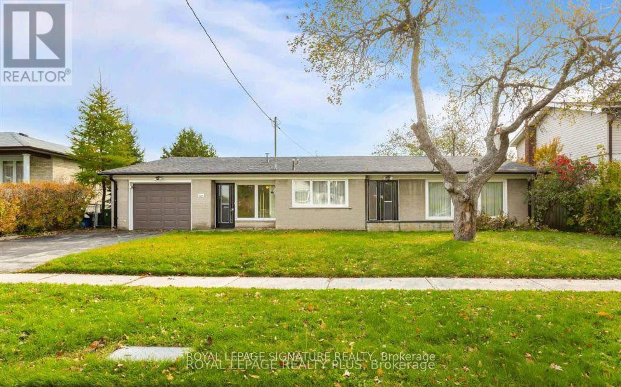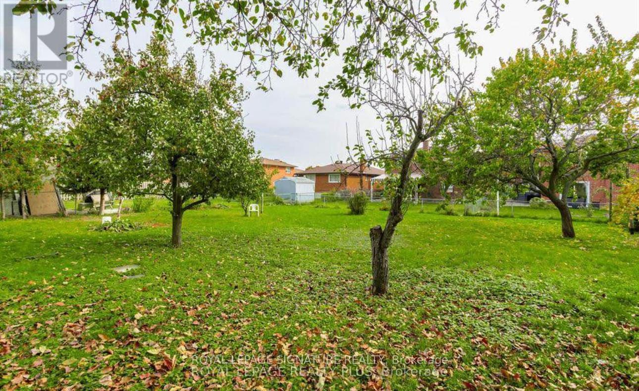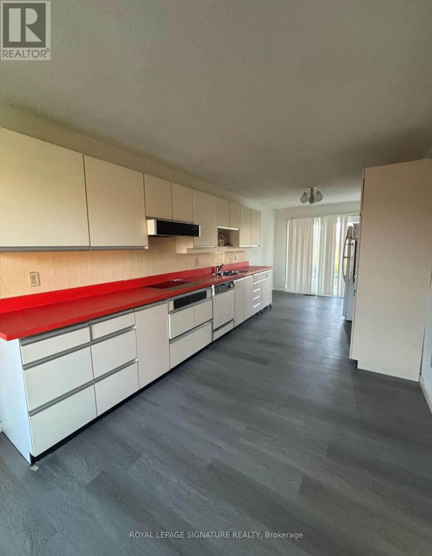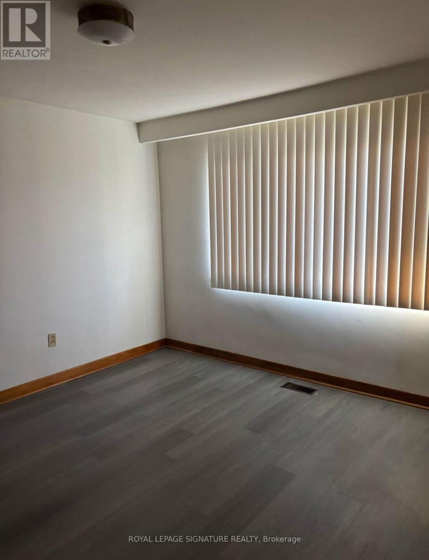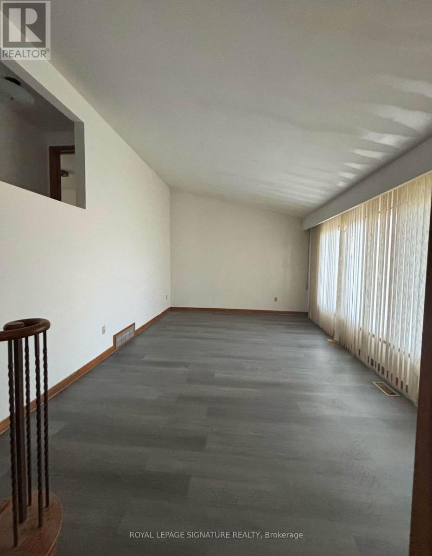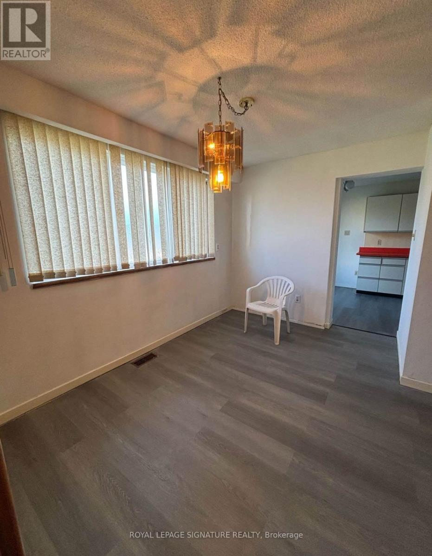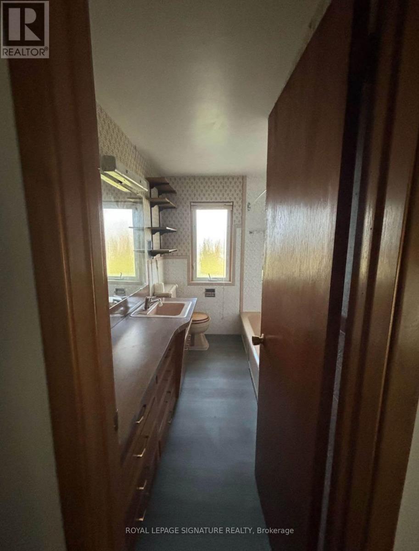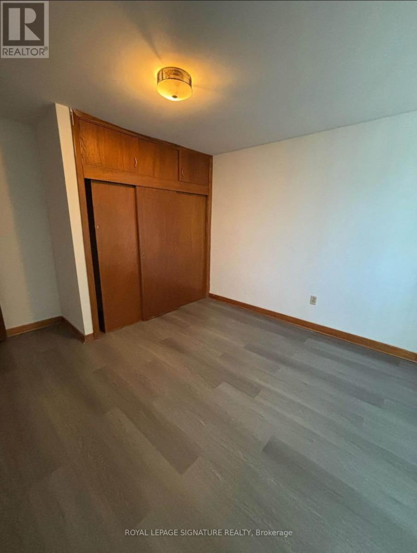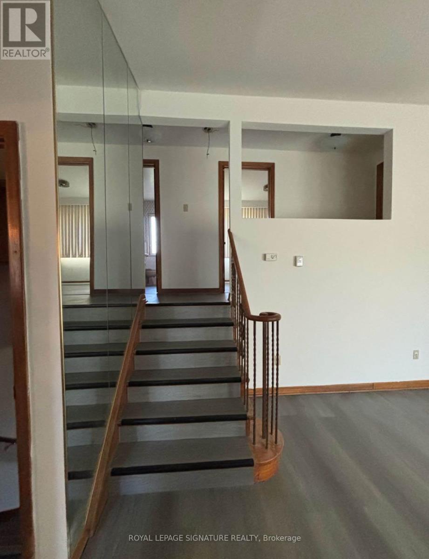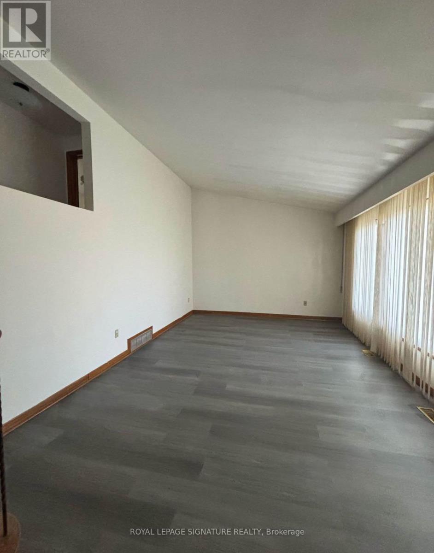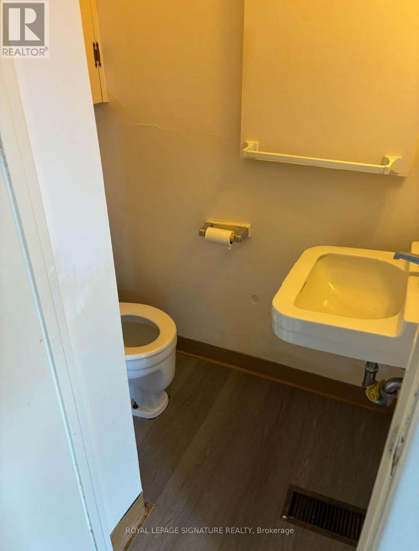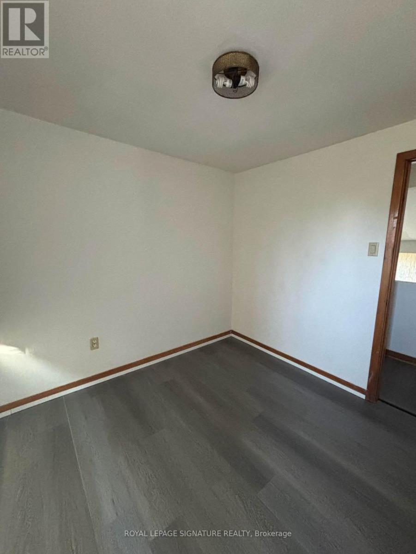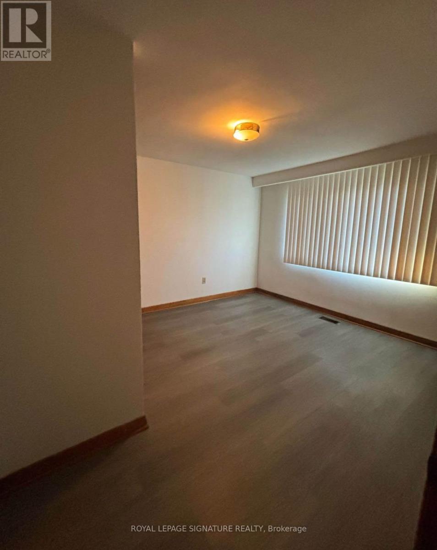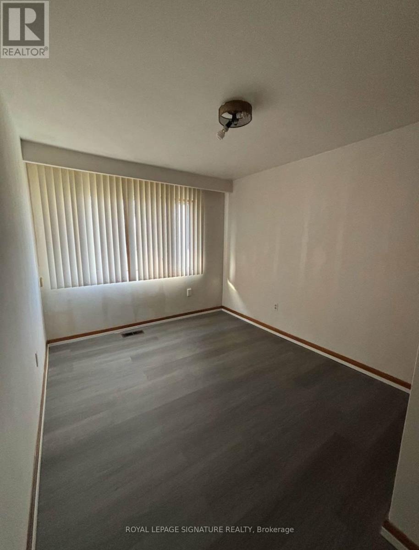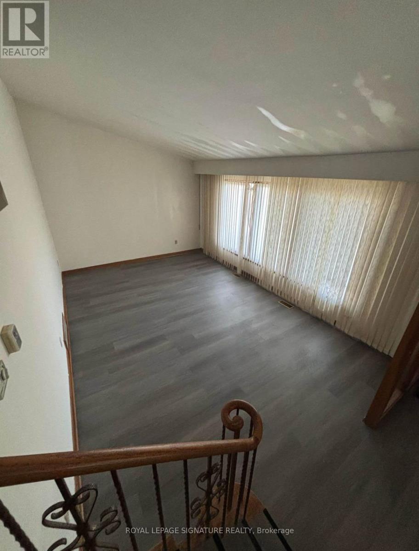129 Ernest Avenue Toronto, Ontario M2J 3T7
$2,950 Monthly
Rarely Offered 76-Foot Lot In Prime North York! Bright, Newly Renovated And Carpet-Free3-Bedroom, 2-Bath Home On A Spacious 76x135 Ft Lot. Enjoy Tons Of Natural Light, Large Windows,And A Huge Backyard With Mature Trees. Available For Per-Room Rental, Ideal For Students,Professionals, Or A Small Family. Includes A Large Basement Area For Added Space. Conveniently Located Near Fairview Mall, Don Mills Subway, Seneca College, Top schools, Parks, Restaurants,And Easy Access To Hwy 401/404/407. Steps To TTC And Community Centre. A Rare Opportunity To Lease A Bright Home In A Quiet, Mature Neighbourhood! (id:61852)
Property Details
| MLS® Number | C12460252 |
| Property Type | Single Family |
| Neigbourhood | Pleasant View |
| Community Name | Pleasant View |
| AmenitiesNearBy | Hospital, Park, Place Of Worship |
| Features | Carpet Free, Sump Pump |
| ParkingSpaceTotal | 3 |
| ViewType | View |
Building
| BathroomTotal | 2 |
| BedroomsAboveGround | 3 |
| BedroomsTotal | 3 |
| Appliances | Dryer, Stove, Washer, Refrigerator |
| BasementDevelopment | Finished |
| BasementType | N/a (finished) |
| ConstructionStyleAttachment | Detached |
| ConstructionStyleSplitLevel | Backsplit |
| CoolingType | Central Air Conditioning |
| ExteriorFinish | Brick |
| FlooringType | Laminate |
| HalfBathTotal | 1 |
| HeatingFuel | Natural Gas |
| HeatingType | Forced Air |
| SizeInterior | 1100 - 1500 Sqft |
| Type | House |
| UtilityWater | Municipal Water |
Parking
| Attached Garage | |
| Garage |
Land
| Acreage | No |
| LandAmenities | Hospital, Park, Place Of Worship |
| Sewer | Sanitary Sewer |
Rooms
| Level | Type | Length | Width | Dimensions |
|---|---|---|---|---|
| Second Level | Primary Bedroom | 3.35 m | 3.73 m | 3.35 m x 3.73 m |
| Second Level | Bedroom 2 | 2.64 m | 2.59 m | 2.64 m x 2.59 m |
| Second Level | Bedroom 3 | 2.67 m | 3.76 m | 2.67 m x 3.76 m |
| Second Level | Bathroom | Measurements not available | ||
| Main Level | Kitchen | 7.52 m | 2.79 m | 7.52 m x 2.79 m |
| Main Level | Dining Room | 3.07 m | 3.4 m | 3.07 m x 3.4 m |
| Main Level | Living Room | 5.44 m | 3.71 m | 5.44 m x 3.71 m |
| Main Level | Bathroom | Measurements not available |
https://www.realtor.ca/real-estate/28985016/129-ernest-avenue-toronto-pleasant-view-pleasant-view
Interested?
Contact us for more information
Faiza Siddiqui
Salesperson
201-30 Eglinton Ave West
Mississauga, Ontario L5R 3E7
Puneet Bedi
Salesperson
201-30 Eglinton Ave West
Mississauga, Ontario L5R 3E7
