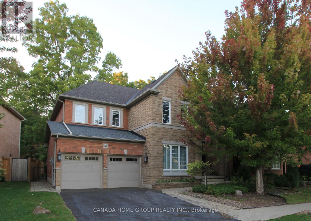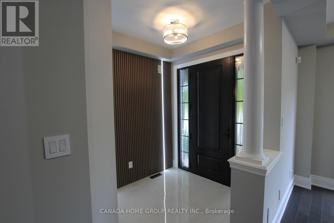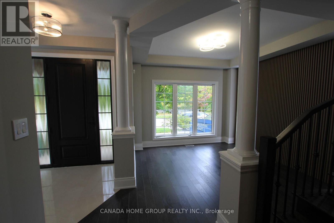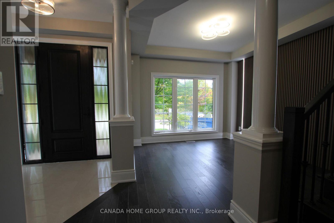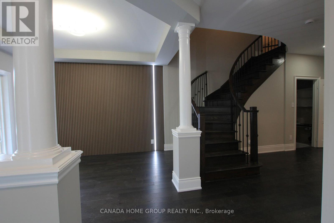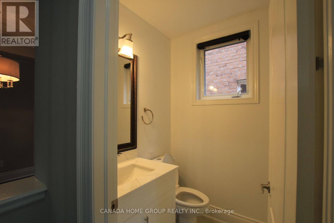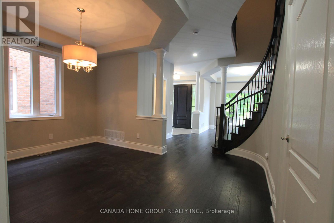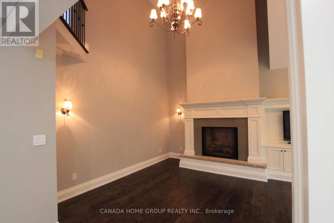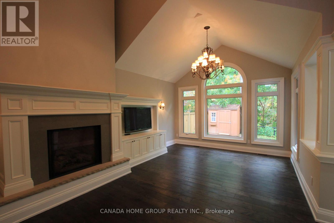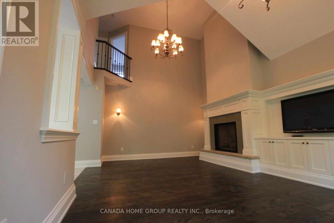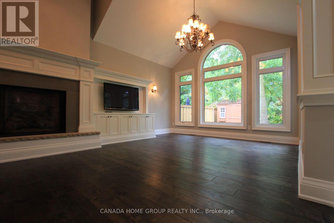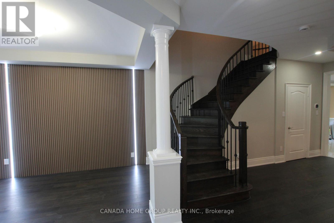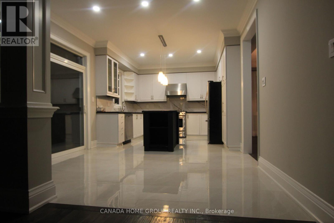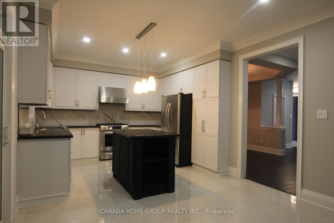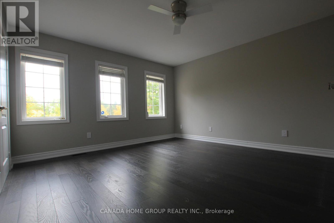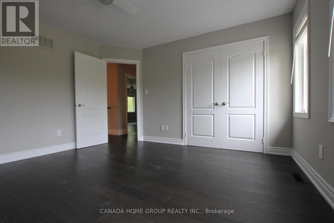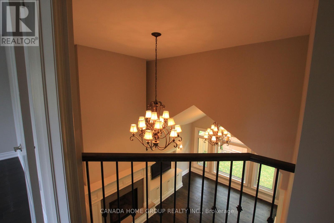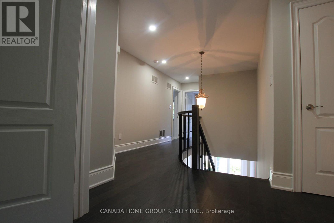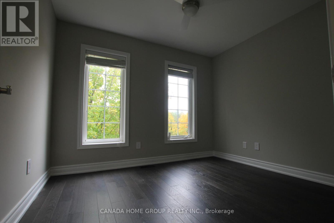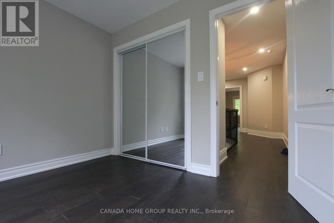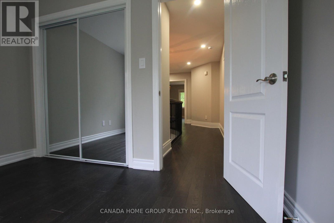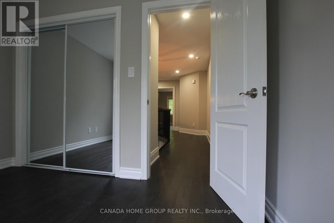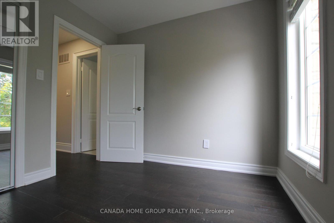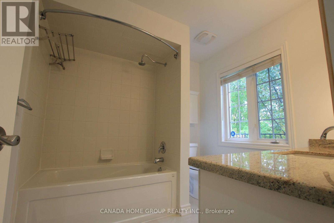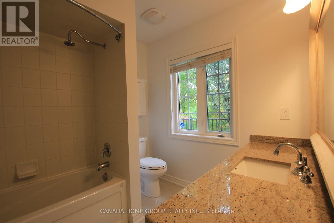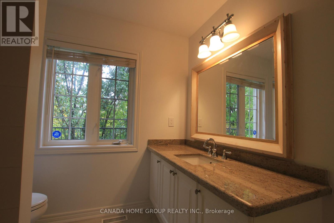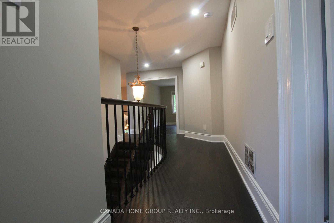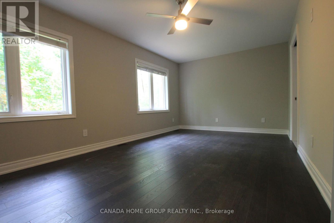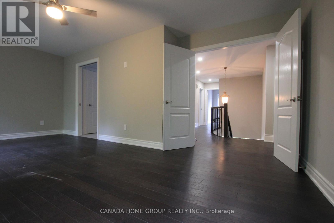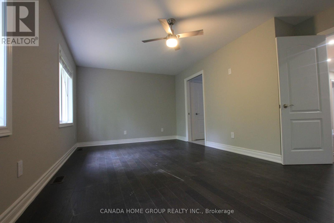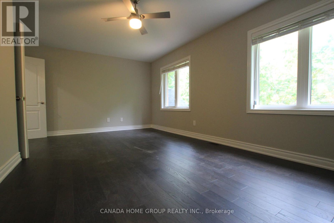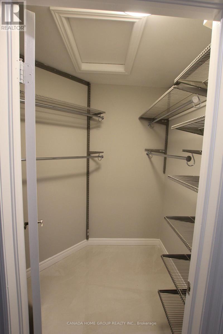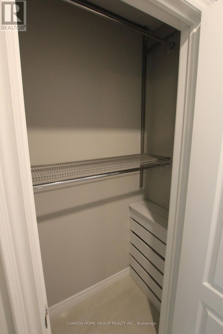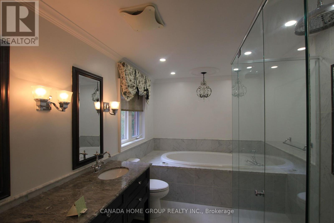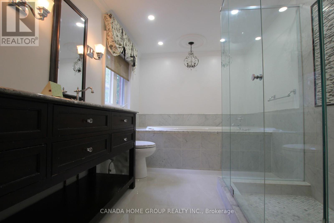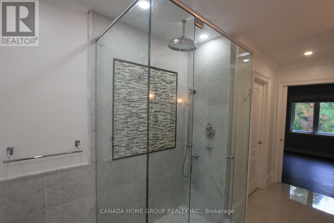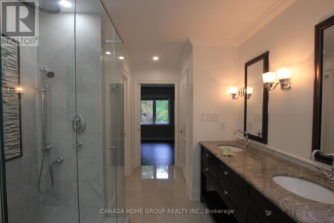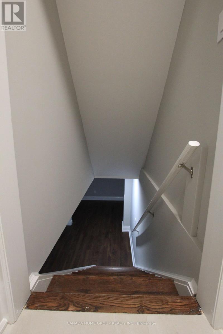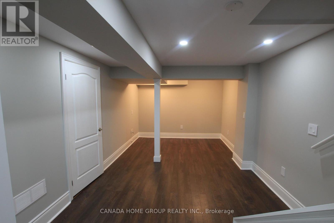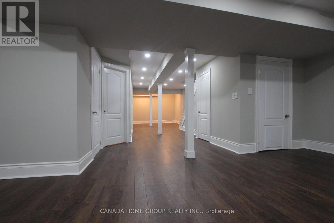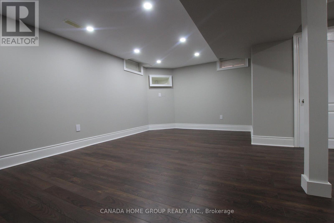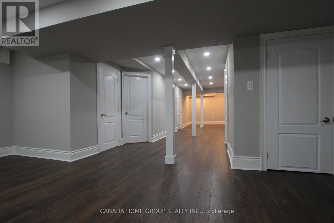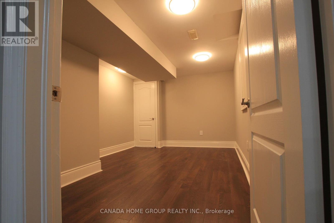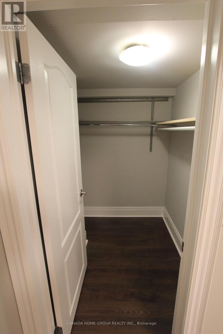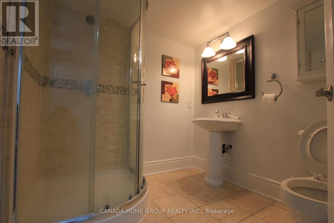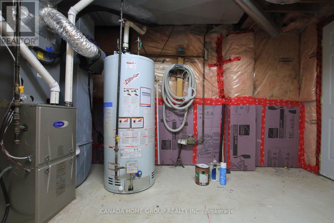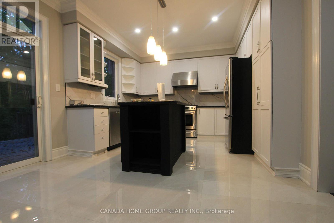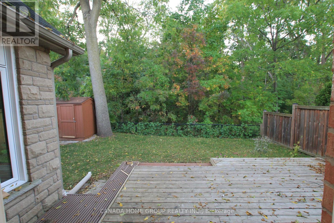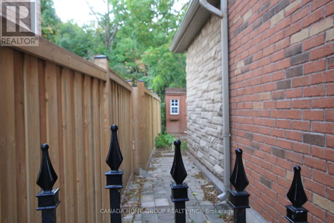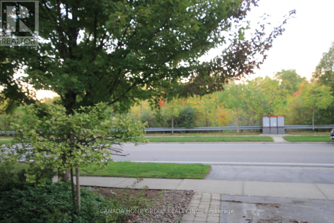129 Creek Path Avenue Oakville, Ontario L6L 8T3
$1,649,000
Location! Location! Location! Famous Spectacular Build By National Homes Located In Highly Desirable Lakeshore Woods! 3+1 Bed, 4 Bath Home Backs Onto Forested Ravine W/Walking Trails & Creeks. Fam Rm Addition By Lifestyles By Baron W/Gas Fireplace, 17'9Ft Ceilings. Main Floor Laundry, O/C Liv/Din Rm W/Hardwoods. Kitch Has Granite Surfaces, Ss Appliances, Pot Lights & Glass Door To B/Yard. Fully Finished Lower Level W/3Pc Bath, 4th Bed & Storage. Hardwood Floor through out. Energy-Efficient, Enjoy year-round comfort and lower energy bills. New high-efficiency furnace, Morden cold-climate heat pump, Enhanced attic insulation for maximum comfort. (id:61852)
Property Details
| MLS® Number | W12441496 |
| Property Type | Single Family |
| Community Name | 1001 - BR Bronte |
| Features | Backs On Greenbelt, Carpet Free |
| ParkingSpaceTotal | 5 |
| Structure | Patio(s) |
Building
| BathroomTotal | 4 |
| BedroomsAboveGround | 3 |
| BedroomsBelowGround | 1 |
| BedroomsTotal | 4 |
| Age | 16 To 30 Years |
| Appliances | Water Heater, Water Meter, Central Vacuum, Dryer, Stove, Washer, Window Coverings, Refrigerator |
| BasementDevelopment | Finished |
| BasementType | Full (finished) |
| ConstructionStyleAttachment | Detached |
| CoolingType | Central Air Conditioning |
| ExteriorFinish | Brick, Stone |
| FireplacePresent | Yes |
| FlooringType | Hardwood |
| FoundationType | Concrete |
| HalfBathTotal | 1 |
| HeatingFuel | Natural Gas |
| HeatingType | Forced Air |
| StoriesTotal | 2 |
| SizeInterior | 2000 - 2500 Sqft |
| Type | House |
| UtilityWater | Municipal Water |
Parking
| Attached Garage | |
| Garage |
Land
| Acreage | No |
| FenceType | Fully Fenced |
| Sewer | Sanitary Sewer |
| SizeDepth | 91 Ft |
| SizeFrontage | 52 Ft ,3 In |
| SizeIrregular | 52.3 X 91 Ft |
| SizeTotalText | 52.3 X 91 Ft|under 1/2 Acre |
Rooms
| Level | Type | Length | Width | Dimensions |
|---|---|---|---|---|
| Second Level | Bathroom | 4 m | 3 m | 4 m x 3 m |
| Second Level | Bathroom | 3 m | 2 m | 3 m x 2 m |
| Second Level | Primary Bedroom | 5.94 m | 3.94 m | 5.94 m x 3.94 m |
| Second Level | Bedroom 2 | 4.04 m | 3.96 m | 4.04 m x 3.96 m |
| Second Level | Bedroom 3 | 3.23 m | 2.72 m | 3.23 m x 2.72 m |
| Lower Level | Recreational, Games Room | 6.05 m | 3.51 m | 6.05 m x 3.51 m |
| Main Level | Kitchen | 5.94 m | 3.63 m | 5.94 m x 3.63 m |
| Main Level | Dining Room | 4.52 m | 3 m | 4.52 m x 3 m |
| Main Level | Living Room | 4.29 m | 3.38 m | 4.29 m x 3.38 m |
| Main Level | Family Room | 6.68 m | 4.32 m | 6.68 m x 4.32 m |
| Main Level | Laundry Room | 3.07 m | 1.85 m | 3.07 m x 1.85 m |
| Main Level | Bathroom | 2.5 m | 2 m | 2.5 m x 2 m |
Utilities
| Cable | Available |
| Electricity | Available |
| Sewer | Installed |
https://www.realtor.ca/real-estate/28944445/129-creek-path-avenue-oakville-br-bronte-1001-br-bronte
Interested?
Contact us for more information
Frank Shen
Salesperson
700 Dorval Dr #401
Oakville, Ontario L6K 3V3
