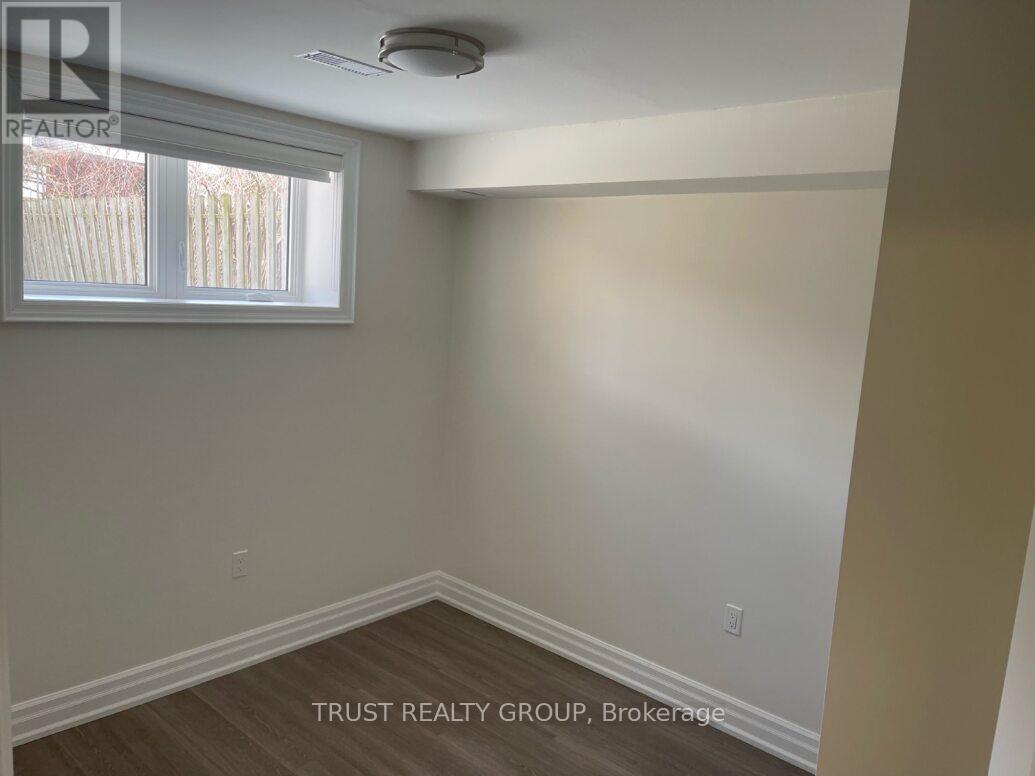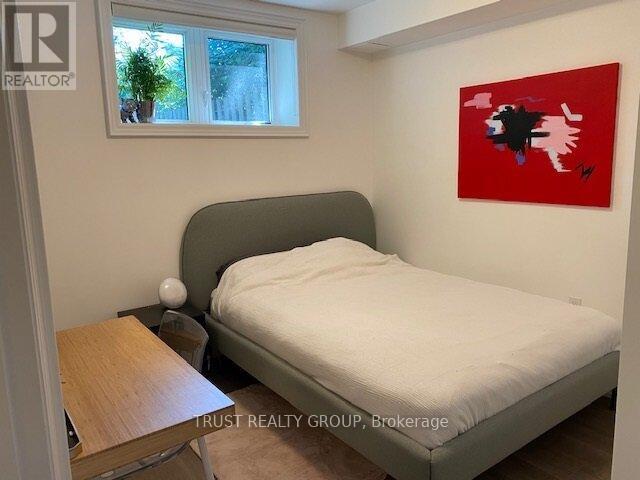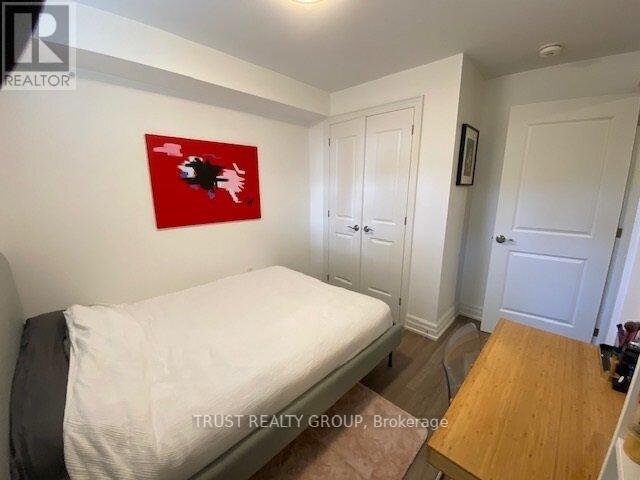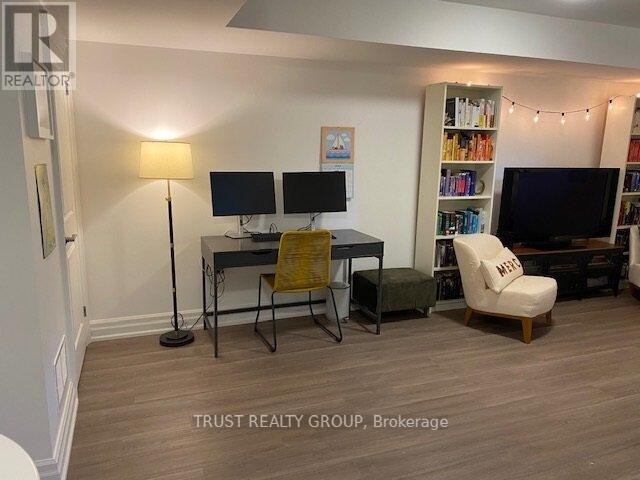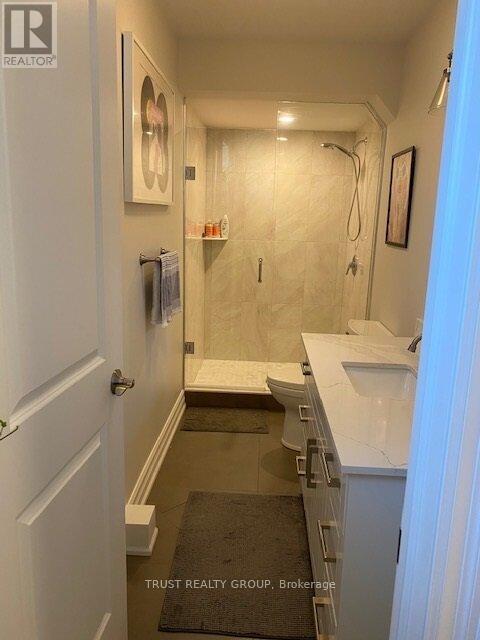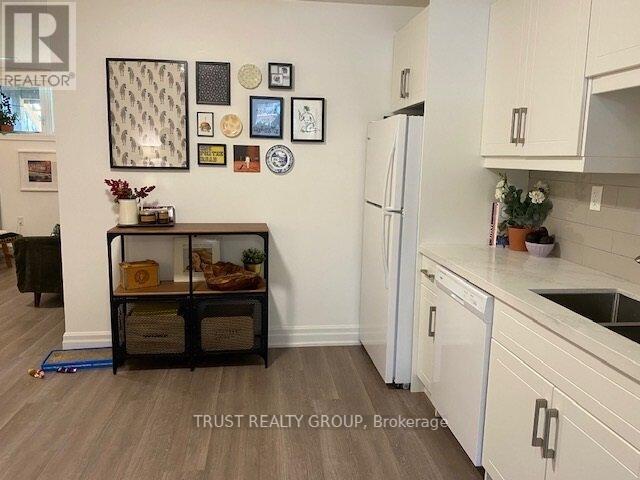129 Coleridge Avenue Toronto, Ontario M4C 4H7
$1,950 Monthly
Don't Miss Out On This Stunning Unit ! The 8 Ft High Ceilings Make The Unit Spacious, Welcoming And Cozey. Featuring 3 Above Grade Large Windows (Blinds Incl), Full Size Appliances. Use Of Private Washer/Dryer & Dishwasher Incl. Quartz Countertops In Kitchen & Bath Along With High-End Vinyl Plank Flooring Throughout. Large Bathroom, Tons Of Storage And A Private Side Entrance. Hot Water On Demand. Rent Includes Heat, Hydro & Water. Only 5 Min Walk To The Danforth, TTC, Shops, Restaurants, Local Butcher, Coffee Shops, Grocery Store! And Much More! (id:61852)
Property Details
| MLS® Number | E12126436 |
| Property Type | Single Family |
| Neigbourhood | East York |
| Community Name | Woodbine-Lumsden |
| AmenitiesNearBy | Beach, Hospital, Public Transit |
Building
| BathroomTotal | 1 |
| BedroomsAboveGround | 1 |
| BedroomsTotal | 1 |
| Appliances | Dishwasher, Dryer, Microwave, Hood Fan, Stove, Washer, Window Coverings, Refrigerator |
| BasementFeatures | Apartment In Basement, Separate Entrance |
| BasementType | N/a |
| ConstructionStyleAttachment | Detached |
| CoolingType | Central Air Conditioning |
| ExteriorFinish | Brick |
| FoundationType | Block |
| HeatingFuel | Natural Gas |
| HeatingType | Forced Air |
| StoriesTotal | 2 |
| Type | House |
| UtilityWater | Municipal Water |
Parking
| No Garage |
Land
| Acreage | No |
| LandAmenities | Beach, Hospital, Public Transit |
| Sewer | Sanitary Sewer |
| SizeDepth | 95 Ft |
| SizeFrontage | 28 Ft ,6 In |
| SizeIrregular | 28.5 X 95 Ft |
| SizeTotalText | 28.5 X 95 Ft |
Rooms
| Level | Type | Length | Width | Dimensions |
|---|---|---|---|---|
| Basement | Living Room | 3.02 m | 3.58 m | 3.02 m x 3.58 m |
| Basement | Kitchen | 3.47 m | 3.65 m | 3.47 m x 3.65 m |
| Basement | Bedroom | 2.76 m | 3.4 m | 2.76 m x 3.4 m |
| Basement | Laundry Room | 1.19 m | 1.06 m | 1.19 m x 1.06 m |
Interested?
Contact us for more information
Christopher Grant Johnston
Salesperson
266 Roncesvalles Ave
Toronto, Ontario M6R 2M1

