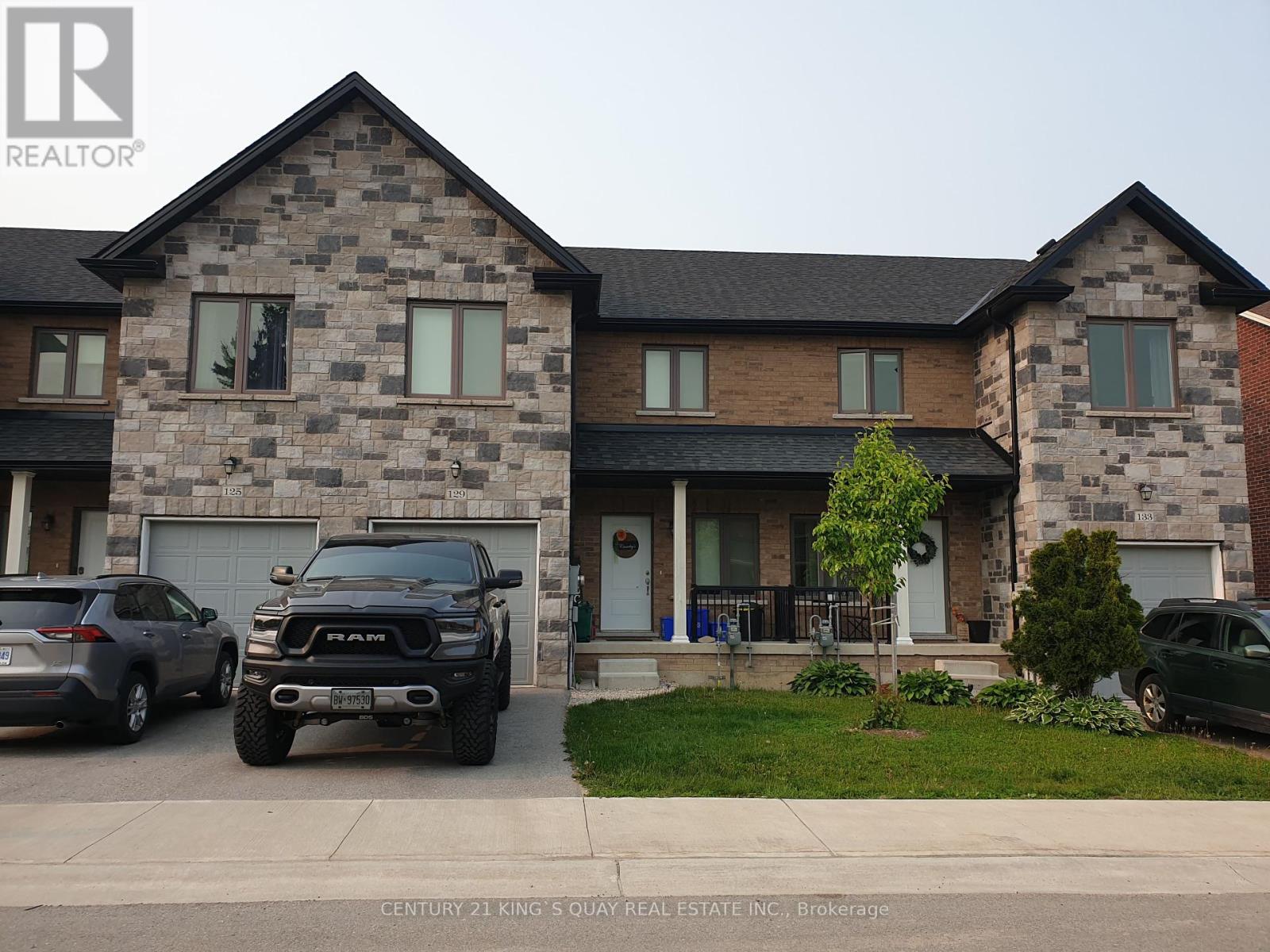129 Berkshire Drive Wellington North, Ontario N0G 1A0
$2,700 Monthly
6 Year New Well-Kept Over 1600 Sq Ft Freehold Brick & Stone Townhome with Single Garage & Single Driveway in Peaceful & Quiet Town of Arthur, Closed by Highways & Shopping, M/F 9' Ceiling, Front Open Porch, Ceramic Foyer thru Living & Kitchen, Hardwood in Family Room Walk-Out Wood Deck, Oak Stair to 2/F with 3 Bedroom & 2 Bathroom, Hardwood thruout, Wood Stair to Unfinished Basement with Laundry with Sink, Rear Access to Premises thru Shared Laneway. (id:61852)
Property Details
| MLS® Number | X12198905 |
| Property Type | Single Family |
| Community Name | Arthur |
| Features | Carpet Free, In Suite Laundry, Sump Pump |
| ParkingSpaceTotal | 2 |
| Structure | Shed |
Building
| BathroomTotal | 3 |
| BedroomsAboveGround | 3 |
| BedroomsTotal | 3 |
| Age | 6 To 15 Years |
| Appliances | Dishwasher, Dryer, Hood Fan, Stove, Washer, Refrigerator |
| BasementDevelopment | Unfinished |
| BasementType | Full (unfinished) |
| ConstructionStyleAttachment | Attached |
| ExteriorFinish | Stone, Brick |
| FlooringType | Ceramic, Laminate |
| FoundationType | Poured Concrete |
| HalfBathTotal | 1 |
| HeatingFuel | Natural Gas |
| HeatingType | Forced Air |
| StoriesTotal | 2 |
| SizeInterior | 1500 - 2000 Sqft |
| Type | Row / Townhouse |
| UtilityWater | Municipal Water |
Parking
| Garage |
Land
| Acreage | No |
| Sewer | Sanitary Sewer |
| SizeDepth | 116 Ft ,9 In |
| SizeFrontage | 22 Ft ,9 In |
| SizeIrregular | 22.8 X 116.8 Ft |
| SizeTotalText | 22.8 X 116.8 Ft |
Rooms
| Level | Type | Length | Width | Dimensions |
|---|---|---|---|---|
| Second Level | Primary Bedroom | 5.08 m | 4.03 m | 5.08 m x 4.03 m |
| Second Level | Bedroom 2 | 4.64 m | 2.94 m | 4.64 m x 2.94 m |
| Second Level | Bedroom 3 | 3.65 m | 3.22 m | 3.65 m x 3.22 m |
| Main Level | Living Room | 3.83 m | 3.55 m | 3.83 m x 3.55 m |
| Main Level | Dining Room | 3.35 m | 3.17 m | 3.35 m x 3.17 m |
| Main Level | Kitchen | 3.25 m | 2.94 m | 3.25 m x 2.94 m |
| Main Level | Family Room | 4.36 m | 3.5 m | 4.36 m x 3.5 m |
https://www.realtor.ca/real-estate/28422771/129-berkshire-drive-wellington-north-arthur-arthur
Interested?
Contact us for more information
Gary Kim Hung Lam
Salesperson
7303 Warden Ave #101
Markham, Ontario L3R 5Y6




