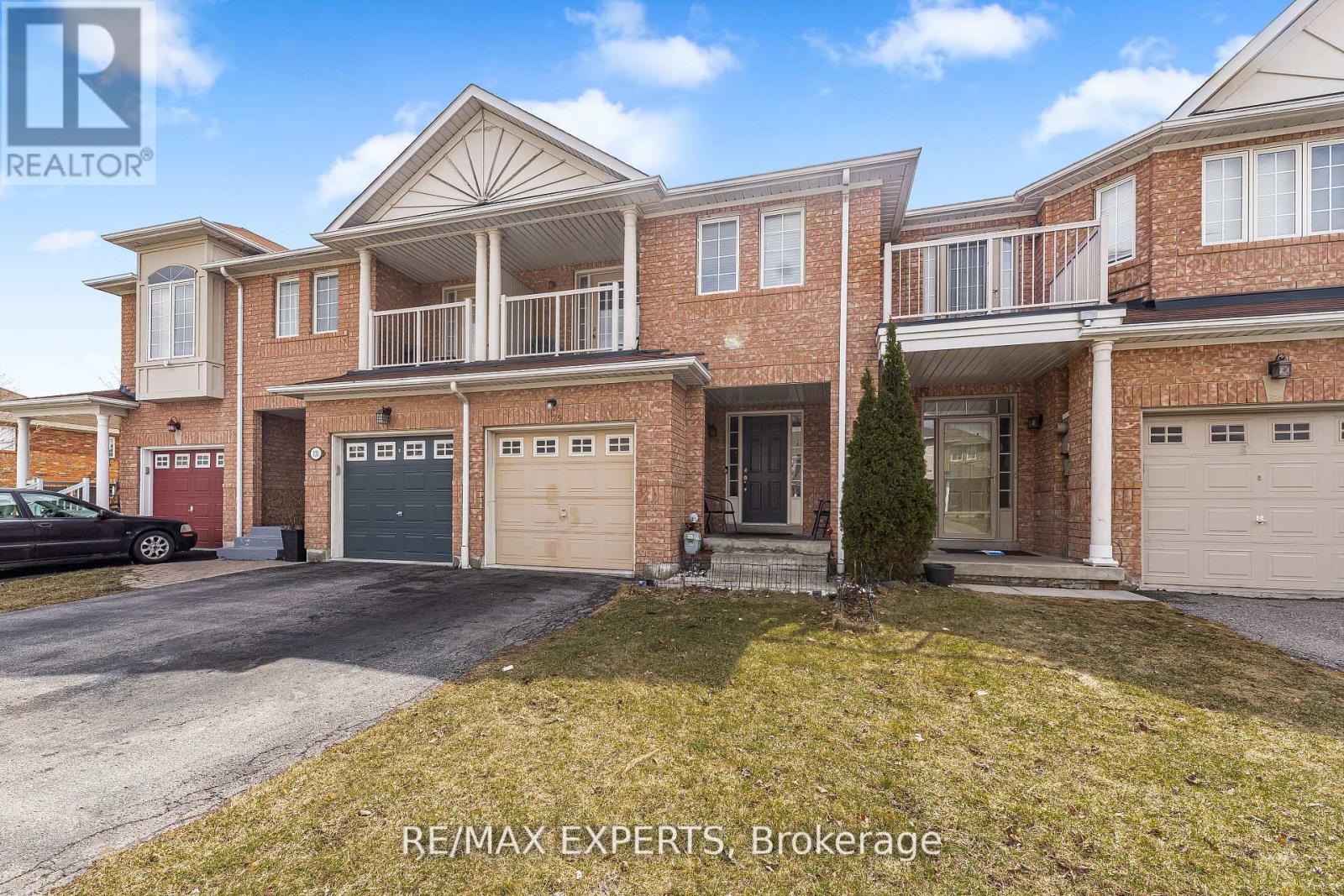129 Angier Crescent Ajax, Ontario L1S 7R5
$699,999
The Perfect 4 Bedroom 4 Bathroom Town Home Located On A Private Crescent * Bright South Exposures * Close To The Lake * All Brick Exterior * Sought After South East Ajax Neighbourhood* Professionally Interlocked Yard & Fully Fenced * Premium 110FT Deep Lot * Approx 2576 Sqft Of Total Living * Functional Layout * Hardwood Floors Thru Out Main & 2nd Floor * Piano Staircase W/ Iron Pickets * Combined Living & Dining * Spacious & Sun Filled Family Room * Open Concept Kitchen W/ Stainless Steel Appliances, Double Mount Sink, Backsplash, Breakfast Area Walk Out To Deck * Bright & Spacious Primary Bedroom W/ Spa-Like 4 Pc Ensuite & Walk In Closet * 2nd Primary Bedroom W/ Walk In Closet * 3rd Bedroom W/ Terrace Balcony* All Spacious Bedrooms * Finished Basement W/ Rec Room for Entertaining, Upgraded 3 Pc Bathroom, Bedroom & Laundry * Close to Medical Centres, Highways, Gyms, Shops, Restaurants, Top Ranked Schools, & Many More! Move In Ready ! Must See (id:61852)
Open House
This property has open houses!
1:00 pm
Ends at:3:00 pm
1:00 pm
Ends at:3:00 pm
Property Details
| MLS® Number | E12112041 |
| Property Type | Single Family |
| Community Name | South East |
| ParkingSpaceTotal | 3 |
Building
| BathroomTotal | 4 |
| BedroomsAboveGround | 4 |
| BedroomsBelowGround | 1 |
| BedroomsTotal | 5 |
| Age | 16 To 30 Years |
| Amenities | Fireplace(s) |
| Appliances | Central Vacuum |
| BasementDevelopment | Finished |
| BasementType | N/a (finished) |
| ConstructionStyleAttachment | Attached |
| CoolingType | Central Air Conditioning |
| ExteriorFinish | Brick |
| FireplacePresent | Yes |
| FoundationType | Concrete |
| HalfBathTotal | 1 |
| HeatingFuel | Natural Gas |
| HeatingType | Forced Air |
| StoriesTotal | 2 |
| SizeInterior | 1500 - 2000 Sqft |
| Type | Row / Townhouse |
| UtilityWater | Municipal Water |
Parking
| Garage |
Land
| Acreage | No |
| Sewer | Sanitary Sewer |
| SizeDepth | 109 Ft ,10 In |
| SizeFrontage | 19 Ft ,8 In |
| SizeIrregular | 19.7 X 109.9 Ft |
| SizeTotalText | 19.7 X 109.9 Ft |
Rooms
| Level | Type | Length | Width | Dimensions |
|---|---|---|---|---|
| Second Level | Primary Bedroom | 5.52 m | 3.41 m | 5.52 m x 3.41 m |
| Second Level | Bedroom 2 | 3.95 m | 2.78 m | 3.95 m x 2.78 m |
| Second Level | Bedroom 3 | 4.06 m | 3.03 m | 4.06 m x 3.03 m |
| Basement | Bedroom 4 | 4.28 m | 2.84 m | 4.28 m x 2.84 m |
| Basement | Recreational, Games Room | 5.46 m | 4.42 m | 5.46 m x 4.42 m |
| Main Level | Dining Room | 5.55 m | 2.96 m | 5.55 m x 2.96 m |
| Main Level | Living Room | 5.06 m | 3.36 m | 5.06 m x 3.36 m |
| Main Level | Kitchen | 3.63 m | 3.35 m | 3.63 m x 3.35 m |
https://www.realtor.ca/real-estate/28233869/129-angier-crescent-ajax-south-east-south-east
Interested?
Contact us for more information
Jerome Roger Douglas
Broker
277 Cityview Blvd Unit: 16
Vaughan, Ontario L4H 5A4































