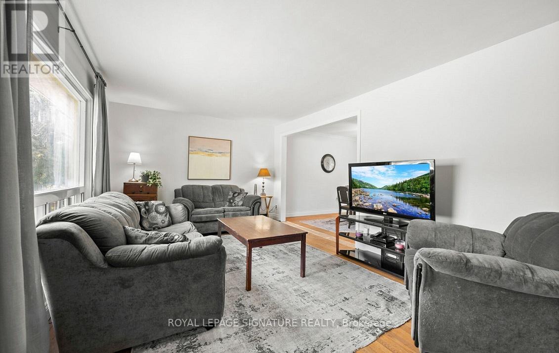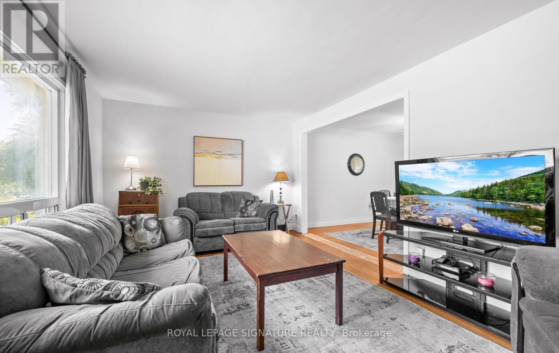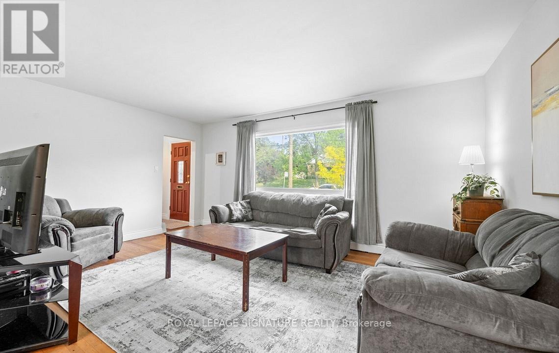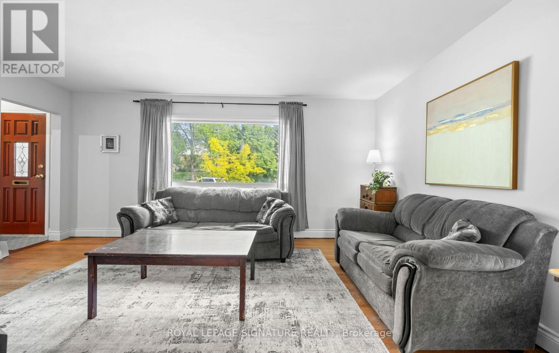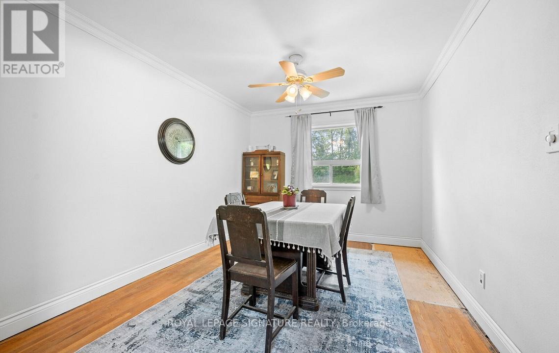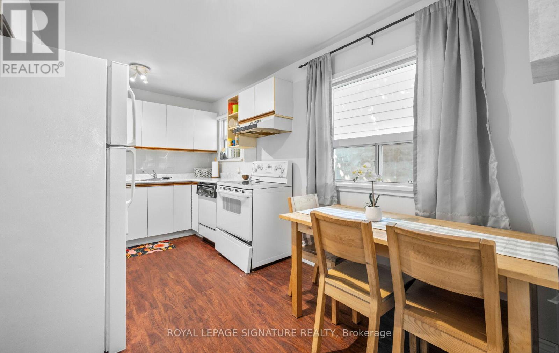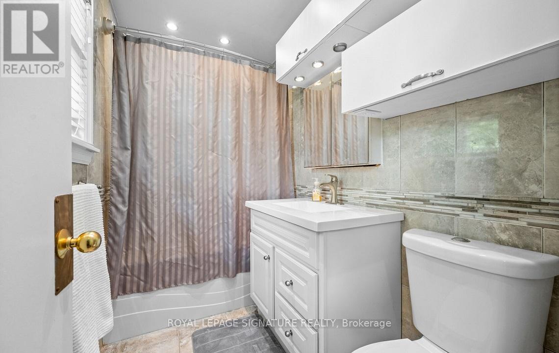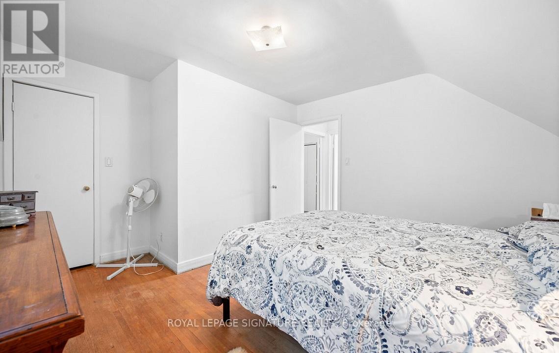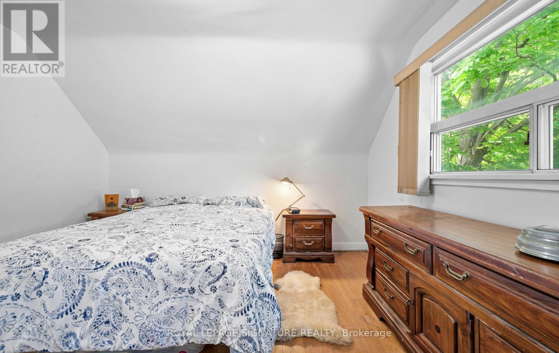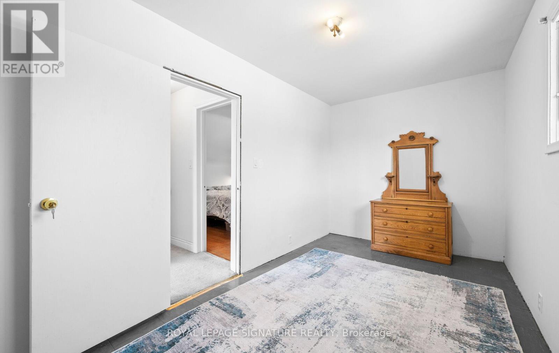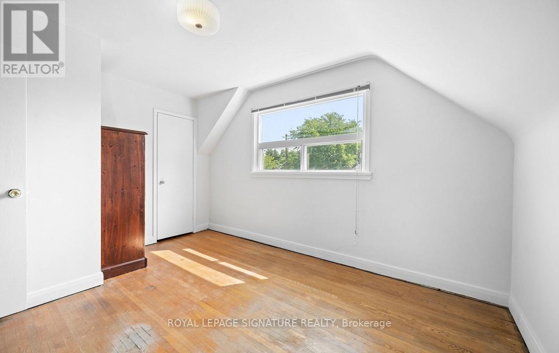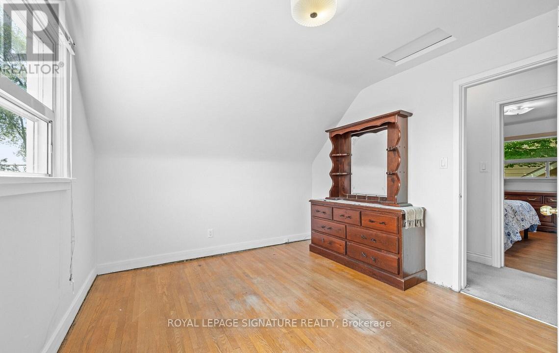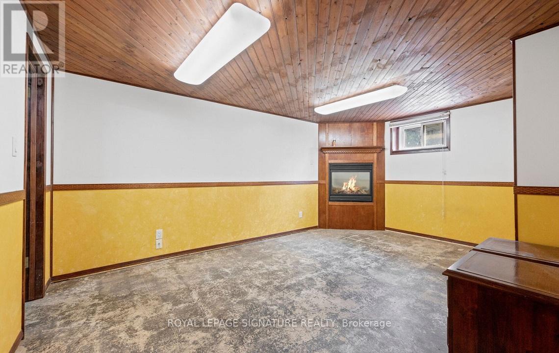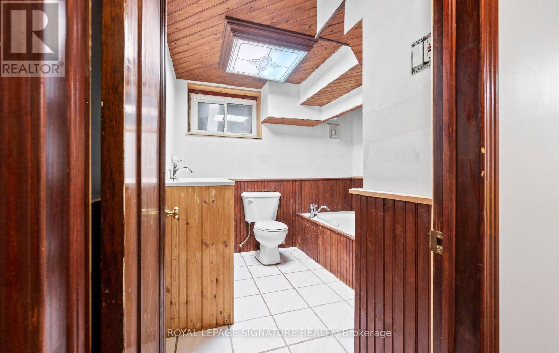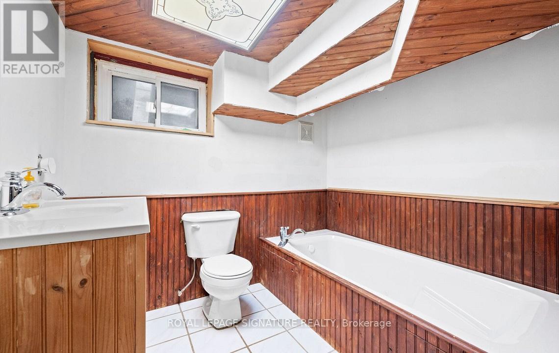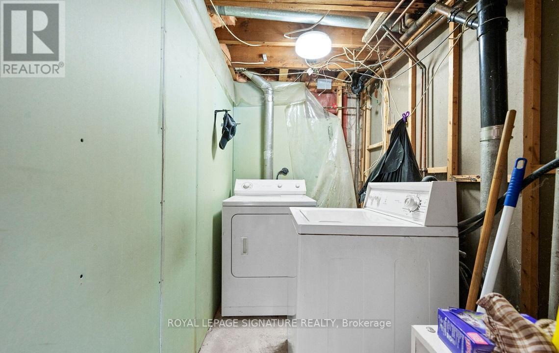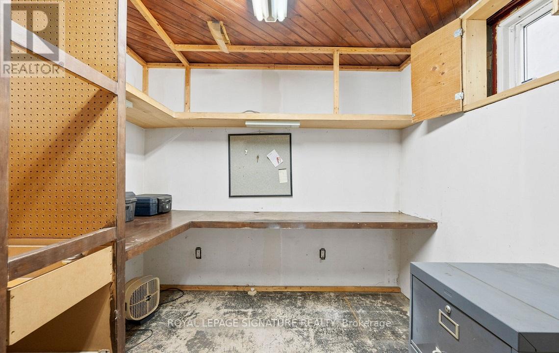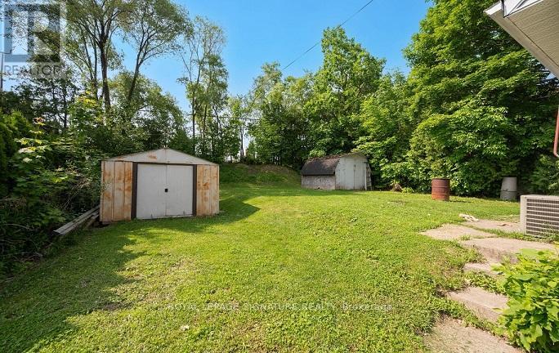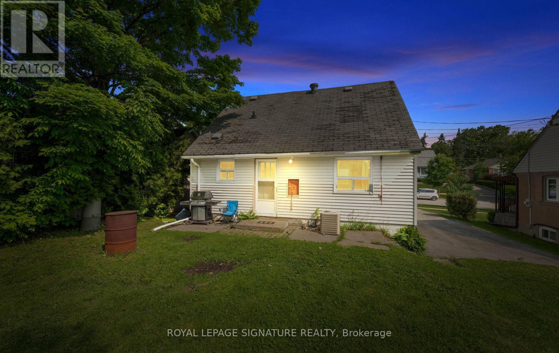129 Allenby Avenue Toronto, Ontario M9W 1T2
$799,000
Welcome to your next chapter on one of the most charming tree-lined streets in the city! Backing onto Pine Point Arena - with tennis courts, an outdoor pool, and a park just steps from your backyard - this extended 1.5-storey home is a rare find. Sitting on a generous lot, the home features three spacious bedrooms upstairs and a bright, functional main floor with a large living room, dining area, and kitchen. The lower level offers a great-sized rec room, an office, a 3-piece bath, a workshop, and a laundry room - perfect for family living or future income potential. Priced to sell, this is a wonderful opportunity for a new family to move in and make it their own. (id:61852)
Open House
This property has open houses!
2:00 pm
Ends at:4:00 pm
Property Details
| MLS® Number | W12200822 |
| Property Type | Single Family |
| Neigbourhood | Elms-Old Rexdale |
| Community Name | Elms-Old Rexdale |
| AmenitiesNearBy | Park, Public Transit |
| CommunityFeatures | Community Centre, School Bus |
| Features | Ravine, Rolling, Lighting |
| ParkingSpaceTotal | 4 |
| Structure | Shed |
Building
| BathroomTotal | 2 |
| BedroomsAboveGround | 3 |
| BedroomsTotal | 3 |
| Age | 51 To 99 Years |
| Appliances | Dishwasher, Dryer, Stove, Washer, Window Coverings, Refrigerator |
| BasementDevelopment | Finished |
| BasementType | N/a (finished) |
| ConstructionStyleAttachment | Detached |
| CoolingType | Central Air Conditioning |
| ExteriorFinish | Vinyl Siding |
| FlooringType | Hardwood, Carpeted |
| FoundationType | Concrete |
| HeatingFuel | Natural Gas |
| HeatingType | Forced Air |
| StoriesTotal | 2 |
| SizeInterior | 1100 - 1500 Sqft |
| Type | House |
| UtilityWater | Municipal Water |
Parking
| No Garage |
Land
| Acreage | No |
| LandAmenities | Park, Public Transit |
| Sewer | Sanitary Sewer |
| SizeDepth | 114 Ft |
| SizeFrontage | 50 Ft |
| SizeIrregular | 50 X 114 Ft |
| SizeTotalText | 50 X 114 Ft|under 1/2 Acre |
Rooms
| Level | Type | Length | Width | Dimensions |
|---|---|---|---|---|
| Second Level | Primary Bedroom | 3.07 m | 3.69 m | 3.07 m x 3.69 m |
| Second Level | Bedroom 2 | 4.33 m | 2.33 m | 4.33 m x 2.33 m |
| Second Level | Bedroom 3 | 4.01 m | 3.11 m | 4.01 m x 3.11 m |
| Second Level | Recreational, Games Room | 4.86 m | 3.28 m | 4.86 m x 3.28 m |
| Second Level | Den | 2.73 m | 2.5 m | 2.73 m x 2.5 m |
| Second Level | Workshop | 3.78 m | 3.06 m | 3.78 m x 3.06 m |
| Main Level | Living Room | 5.15 m | 3.47 m | 5.15 m x 3.47 m |
| Main Level | Dining Room | 3.04 m | 3.63 m | 3.04 m x 3.63 m |
| Main Level | Kitchen | 2.56 m | 4.44 m | 2.56 m x 4.44 m |
Interested?
Contact us for more information
Annette Natalie Vance
Broker
30 Eglinton Ave W Ste 7
Mississauga, Ontario L5R 3E7

