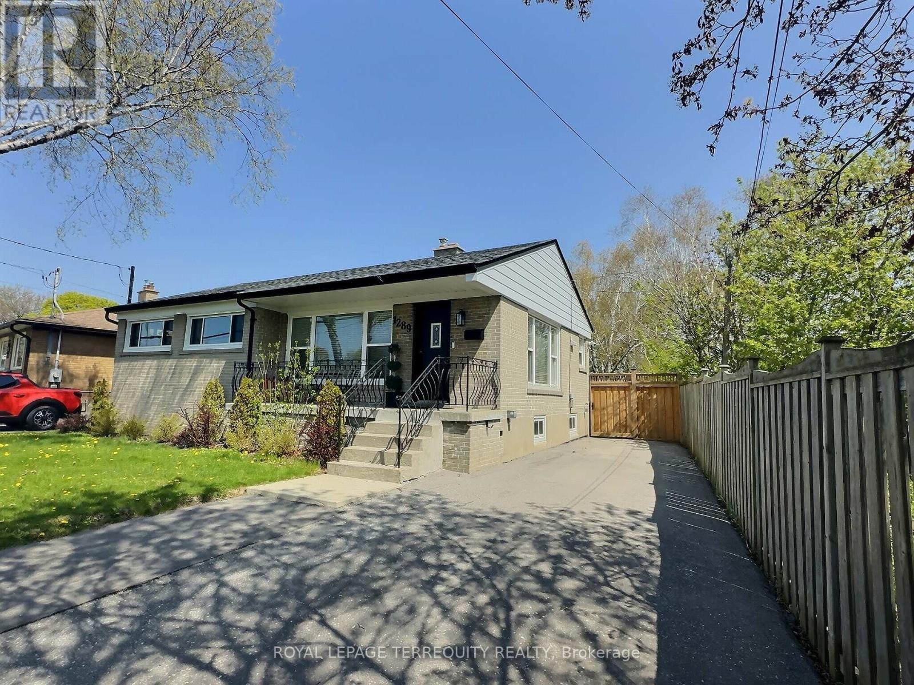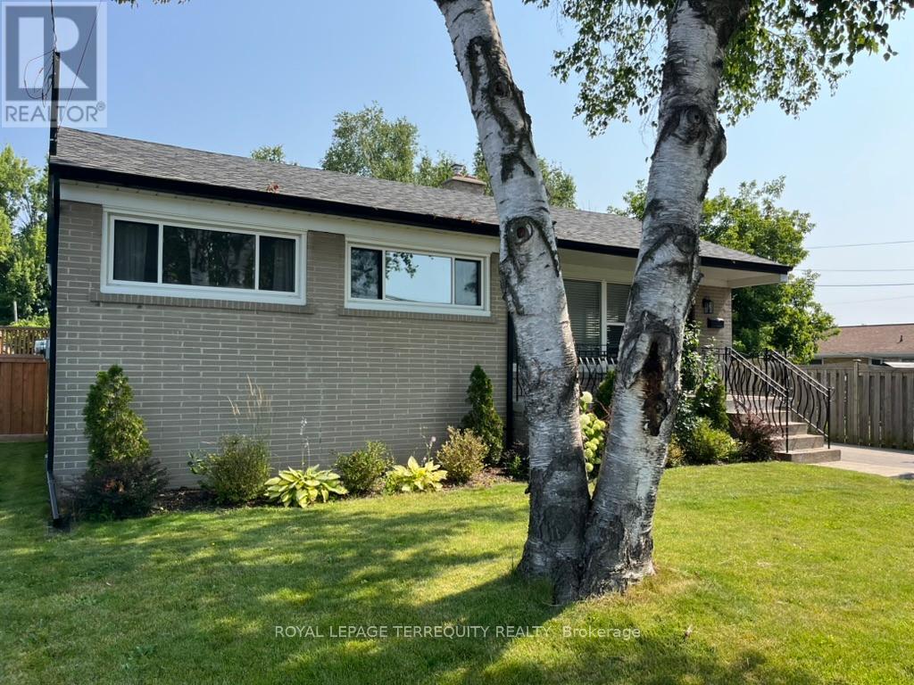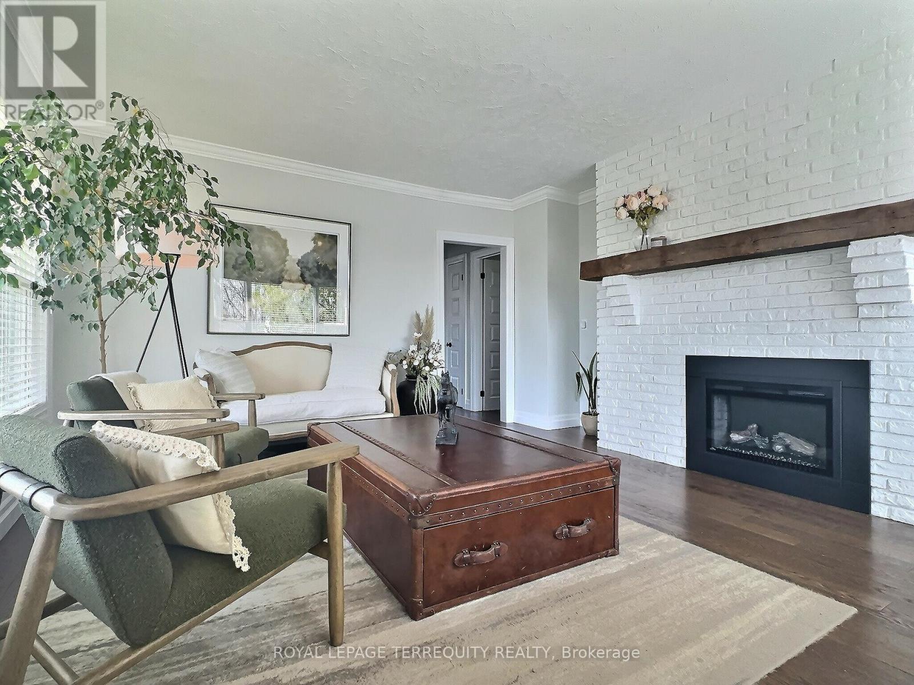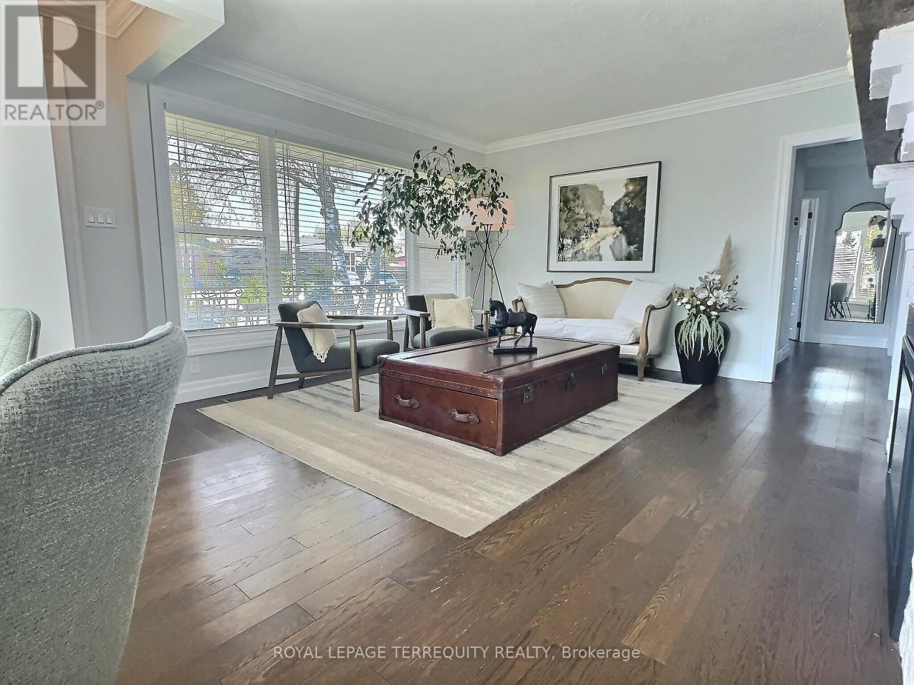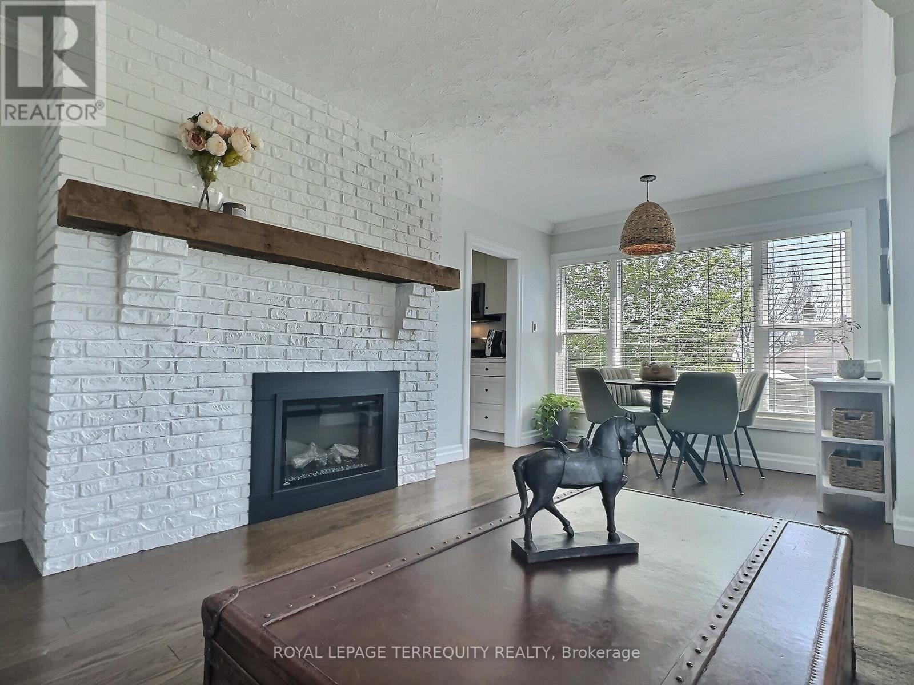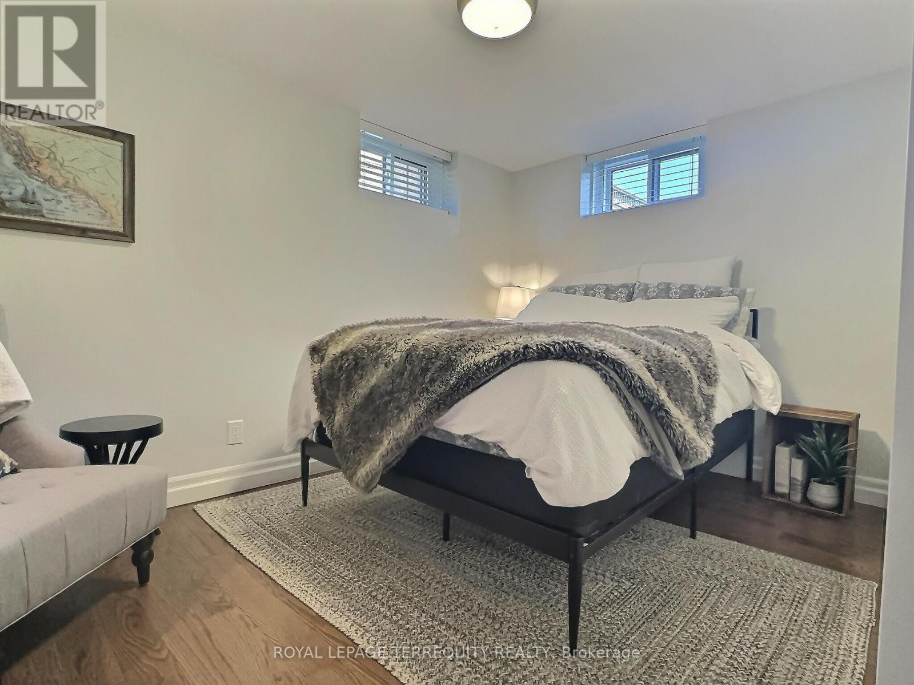1289 Wecker Drive Oshawa, Ontario L1J 3P6
$849,900
Welcome to this beautifully updated 3+1 bedroom, 2-bath brick bungalow in one of South Oshawa's most family-friendly neighbourhoods. Set on a large (over 8,000 sq ft) private lot, this warm and inviting home is filled with natural light with brand new (2022) energy-efficient windows and an open, airy layout with double corner windows in the Prime and Second Bedrooms and Kitchen. Large window over the Dining area. The main floor features hardwood and ceramic floors, a custom kitchen w/ stainless appliances, big pantry & generous living space perfect for everyday use & entertaining w/ a painted brick fireplace featuring a safe-for-the-family electric fireplace insert to create the perfect ambience for yourself and your loved ones. Dimmer switches throughout. Fully finished basement offers extra room for family time, hobbies, or a quiet retreat in a huge Family Room of 277Sq Ft, complete with high ceilings and quality finishes throughout. A cozy fourth bedroom and 3 piece lower bathroom is a great private zone for your company and stayover guests. A large fully winterized utility room gives you ample storage for your off-season belongings. A full size washer dryer is in separate laundry room with lots of storage shelves and closets. Outside, enjoy a fully fenced (Brand new top grade lumber fence installed in 2022) backyard ideal for kids, pets, and summer gatherings, along with a widened driveway with 240 Volt EV charging outlet ideal for your electric charged vehicle or a full-size Recreation Vehicle! Also built in 2022 -a custom-built, winter insulated shed w/ power - perfect for extra storage or year-round use as a workshop, garden greenhouse, crafting room or a perfect ManCave or GirlGathering retreat. You can adapt it to your specific needs. Just minutes from Lakeview Park, nature trails, schools, the South Oshawa Community Centre, and easy access to the 401, this is a true turnkey home in a welcoming, walkable community where pride of ownership shines. (id:61852)
Property Details
| MLS® Number | E12149072 |
| Property Type | Single Family |
| Neigbourhood | Lakeview Park |
| Community Name | Lakeview |
| AmenitiesNearBy | Park, Public Transit, Schools |
| EquipmentType | Water Heater - Gas |
| Features | Irregular Lot Size, Flat Site, Dry, Level, Carpet Free |
| ParkingSpaceTotal | 4 |
| RentalEquipmentType | Water Heater - Gas |
| Structure | Patio(s), Porch, Shed, Workshop |
Building
| BathroomTotal | 2 |
| BedroomsAboveGround | 3 |
| BedroomsBelowGround | 1 |
| BedroomsTotal | 4 |
| Age | 51 To 99 Years |
| Amenities | Canopy, Fireplace(s) |
| Appliances | Central Vacuum, Water Heater, Dishwasher, Dryer, Microwave, Range, Stove, Washer, Refrigerator |
| ArchitecturalStyle | Bungalow |
| BasementDevelopment | Finished |
| BasementType | N/a (finished) |
| ConstructionStyleAttachment | Detached |
| CoolingType | Central Air Conditioning |
| ExteriorFinish | Aluminum Siding, Brick |
| FireProtection | Monitored Alarm, Smoke Detectors |
| FireplacePresent | Yes |
| FireplaceType | Insert |
| FlooringType | Tile, Concrete, Hardwood |
| FoundationType | Concrete |
| HeatingFuel | Natural Gas |
| HeatingType | Forced Air |
| StoriesTotal | 1 |
| SizeInterior | 1100 - 1500 Sqft |
| Type | House |
| UtilityWater | Municipal Water |
Parking
| No Garage |
Land
| Acreage | No |
| FenceType | Fenced Yard |
| LandAmenities | Park, Public Transit, Schools |
| Sewer | Sanitary Sewer |
| SizeDepth | 173 Ft ,3 In |
| SizeFrontage | 60 Ft ,1 In |
| SizeIrregular | 60.1 X 173.3 Ft ; Rear Lot = 41.24 Ft Shorter Side = 165.5 |
| SizeTotalText | 60.1 X 173.3 Ft ; Rear Lot = 41.24 Ft Shorter Side = 165.5 |
| ZoningDescription | R2 |
Rooms
| Level | Type | Length | Width | Dimensions |
|---|---|---|---|---|
| Basement | Bathroom | 2.5 m | 2.22 m | 2.5 m x 2.22 m |
| Basement | Utility Room | 7.05 m | 3 m | 7.05 m x 3 m |
| Basement | Laundry Room | 2.4 m | 1.69 m | 2.4 m x 1.69 m |
| Basement | Family Room | 7.57 m | 3.4 m | 7.57 m x 3.4 m |
| Basement | Bedroom 4 | 3.87 m | 2.55 m | 3.87 m x 2.55 m |
| Main Level | Foyer | 1 m | 1 m | 1 m x 1 m |
| Main Level | Living Room | 5.9 m | 3.8 m | 5.9 m x 3.8 m |
| Main Level | Dining Room | 2.88 m | 1.56 m | 2.88 m x 1.56 m |
| Main Level | Kitchen | 4.24 m | 3.04 m | 4.24 m x 3.04 m |
| Main Level | Primary Bedroom | 3.95 m | 3.12 m | 3.95 m x 3.12 m |
| Main Level | Bedroom 2 | 3.27 m | 2.74 m | 3.27 m x 2.74 m |
| Main Level | Bedroom 3 | 2.92 m | 2.68 m | 2.92 m x 2.68 m |
| Main Level | Bathroom | 3.07 m | 2.18 m | 3.07 m x 2.18 m |
| Ground Level | Workshop | 7 m | 5 m | 7 m x 5 m |
Utilities
| Cable | Available |
| Electricity | Available |
| Sewer | Available |
https://www.realtor.ca/real-estate/28313974/1289-wecker-drive-oshawa-lakeview-lakeview
Interested?
Contact us for more information
Ken Jackson
Salesperson
800 King Street W Unit 102
Toronto, Ontario M5V 3M7
