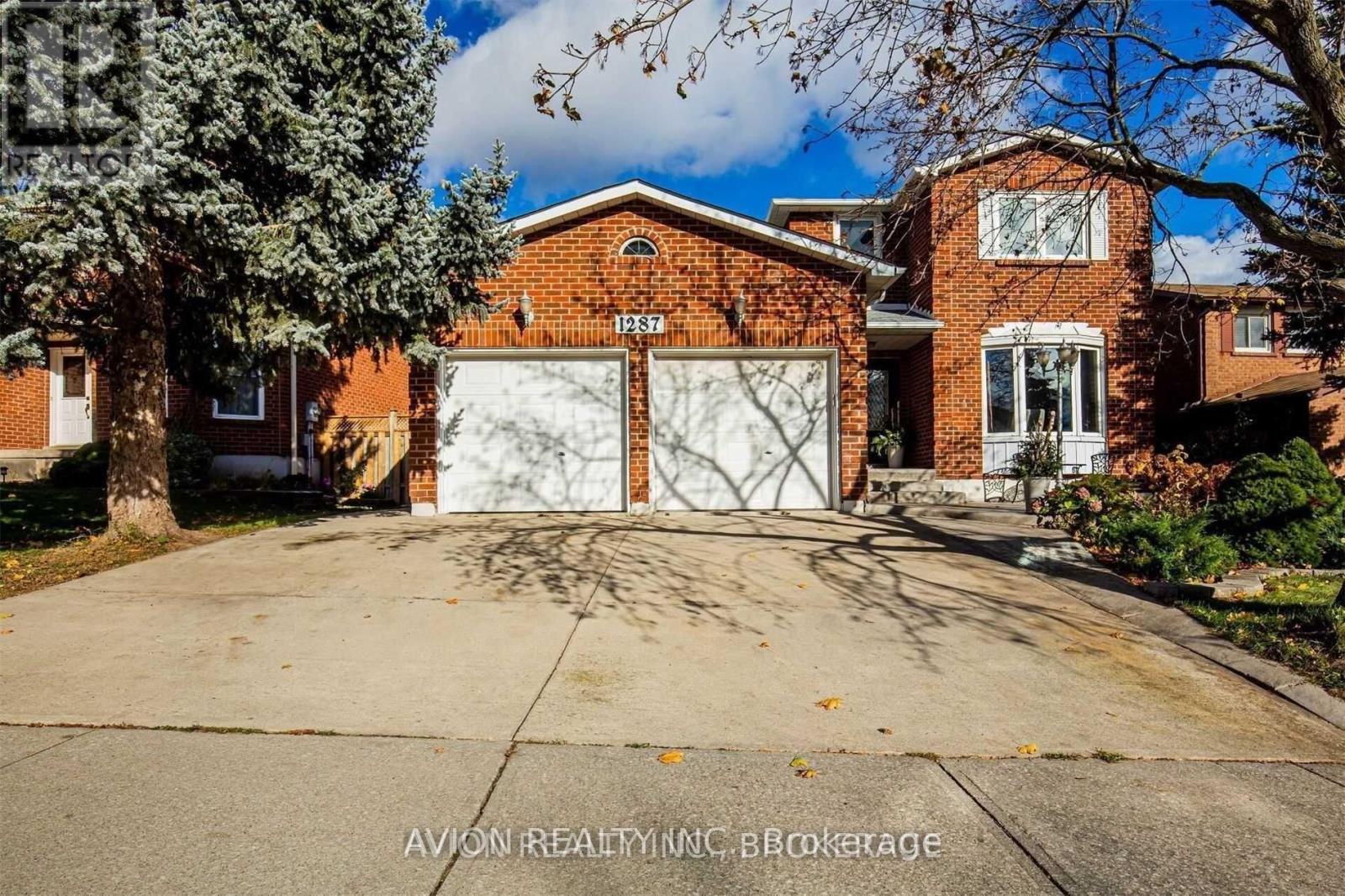5 Bedroom
4 Bathroom
2500 - 3000 sqft
Fireplace
Central Air Conditioning
Forced Air
$4,900 Monthly
Bright And Spacious Executive Home In Desirable Clearview For Rent! South Fronting! 4200+Sq Ft Of Fin. Liv. Space. Hardwood Flppr Throughout. Office, Family Room On The Main Flr. Principal Suite W/New Spa Inspired Ensuite. Fully Finished Bsm With Gas Firepl., 5th Br And Den. Beautifully Landscaped. Close To Hwy 401,403 And 407, Clarkson Go. Top Ranked Schools: Ot, James W. Hill Don't Miss Out! Photos For Illustration Only Pls Bring Your Own Furniture S/S Fridge, Stove, Range Hood, Water Filter; Washer; All Elfs, All Window Coverings; Hwt Owned. 3 Car Concrete Driveway, Concrete Pattern Back And Front Patios, Lots Of Storage, Pot Lights, Lot Of Upgrades. Property Is Vacant. Photo For Illustration Only. (id:61852)
Property Details
|
MLS® Number
|
W12220728 |
|
Property Type
|
Single Family |
|
Community Name
|
1004 - CV Clearview |
|
ParkingSpaceTotal
|
6 |
Building
|
BathroomTotal
|
4 |
|
BedroomsAboveGround
|
4 |
|
BedroomsBelowGround
|
1 |
|
BedroomsTotal
|
5 |
|
Age
|
16 To 30 Years |
|
BasementDevelopment
|
Finished |
|
BasementType
|
N/a (finished) |
|
ConstructionStyleAttachment
|
Detached |
|
CoolingType
|
Central Air Conditioning |
|
ExteriorFinish
|
Brick |
|
FireplacePresent
|
Yes |
|
FlooringType
|
Hardwood |
|
FoundationType
|
Unknown |
|
HalfBathTotal
|
1 |
|
HeatingFuel
|
Natural Gas |
|
HeatingType
|
Forced Air |
|
StoriesTotal
|
2 |
|
SizeInterior
|
2500 - 3000 Sqft |
|
Type
|
House |
|
UtilityWater
|
Municipal Water |
Parking
Land
|
AccessType
|
Highway Access |
|
Acreage
|
No |
|
Sewer
|
Sanitary Sewer |
|
SizeDepth
|
104 Ft ,7 In |
|
SizeFrontage
|
62 Ft ,7 In |
|
SizeIrregular
|
62.6 X 104.6 Ft |
|
SizeTotalText
|
62.6 X 104.6 Ft |
Rooms
| Level |
Type |
Length |
Width |
Dimensions |
|
Second Level |
Bathroom |
6.07 m |
3.5 m |
6.07 m x 3.5 m |
|
Second Level |
Bedroom 2 |
4.95 m |
3.5 m |
4.95 m x 3.5 m |
|
Second Level |
Bedroom 3 |
3.5 m |
3.4 m |
3.5 m x 3.4 m |
|
Second Level |
Bedroom 4 |
3.5 m |
3.4 m |
3.5 m x 3.4 m |
|
Lower Level |
Den |
4.2 m |
3.26 m |
4.2 m x 3.26 m |
|
Lower Level |
Bedroom 5 |
3.85 m |
3.44 m |
3.85 m x 3.44 m |
|
Lower Level |
Recreational, Games Room |
10.47 m |
6.56 m |
10.47 m x 6.56 m |
|
Main Level |
Dining Room |
3.95 m |
3.4 m |
3.95 m x 3.4 m |
|
Main Level |
Kitchen |
8.59 m |
3.84 m |
8.59 m x 3.84 m |
|
Main Level |
Family Room |
5.13 m |
3.46 m |
5.13 m x 3.46 m |
|
Main Level |
Office |
3.48 m |
2.75 m |
3.48 m x 2.75 m |
https://www.realtor.ca/real-estate/28469105/1287-bishopstoke-way-oakville-cv-clearview-1004-cv-clearview





























