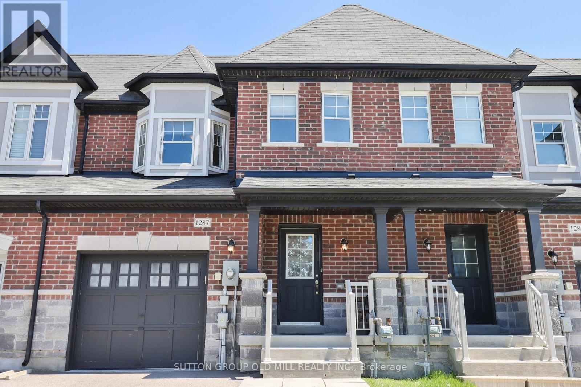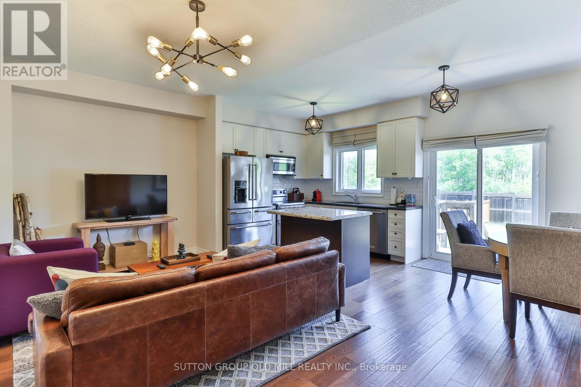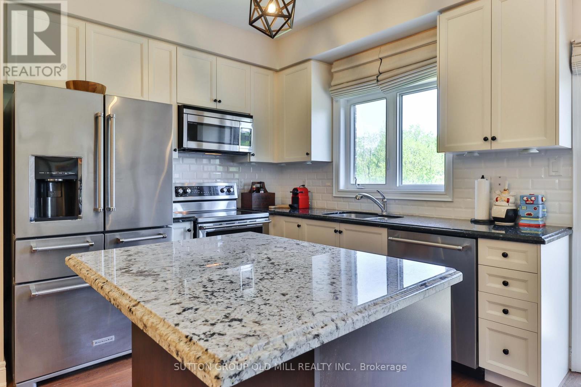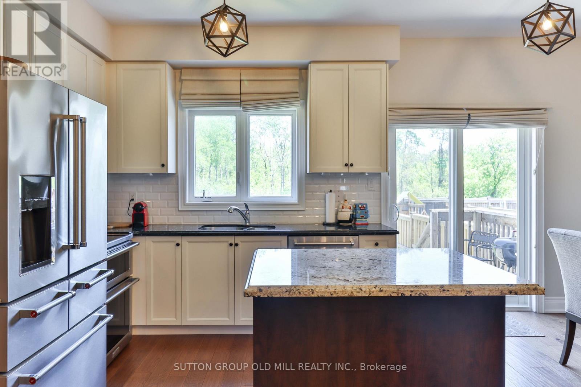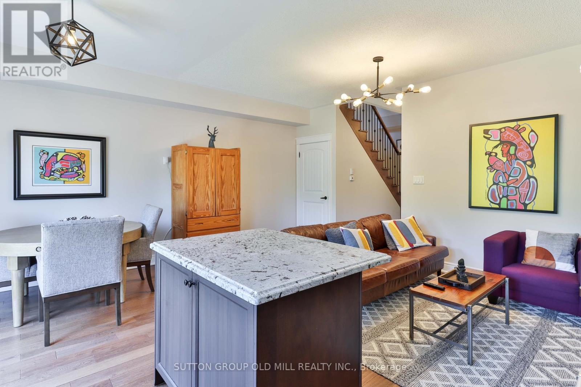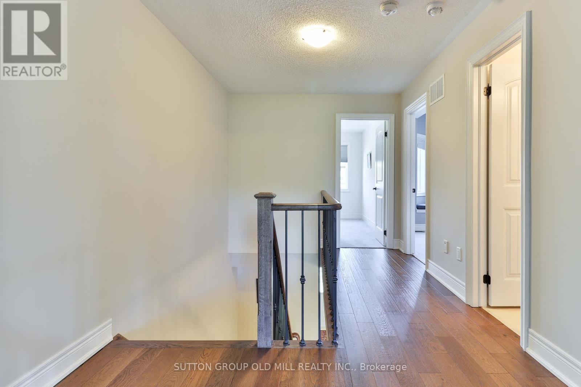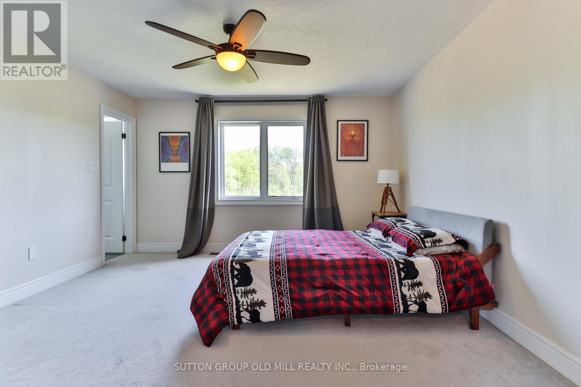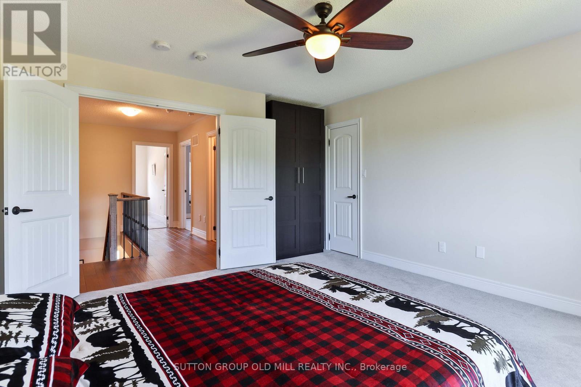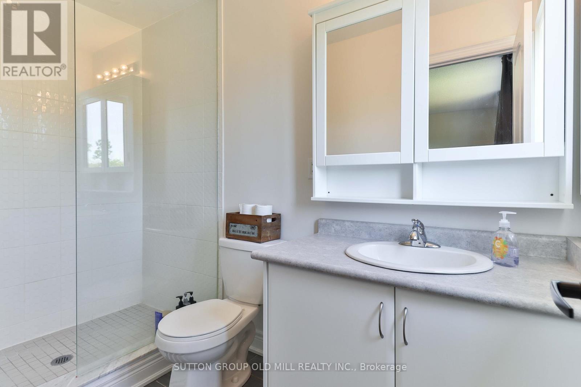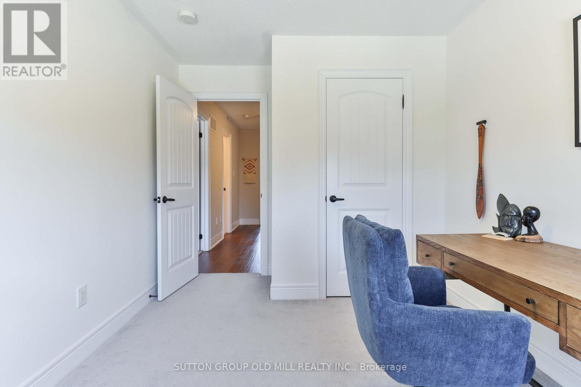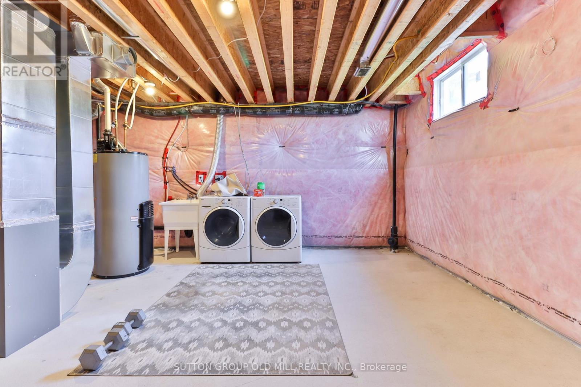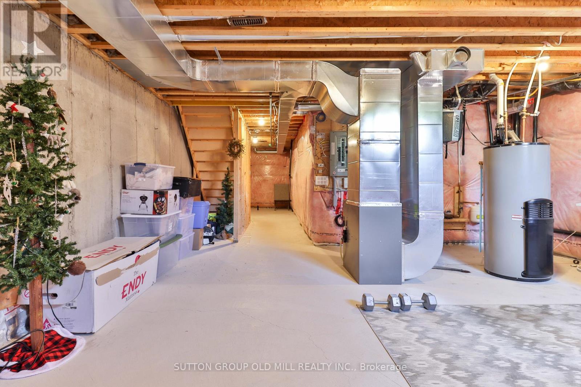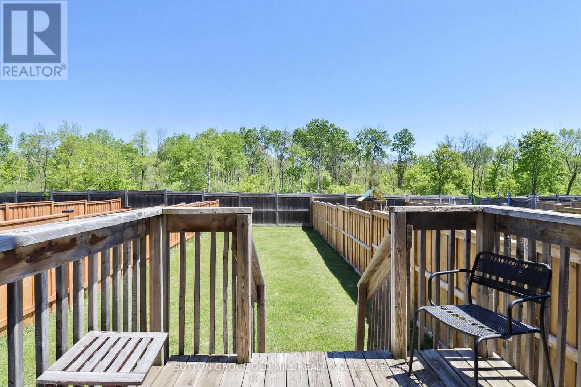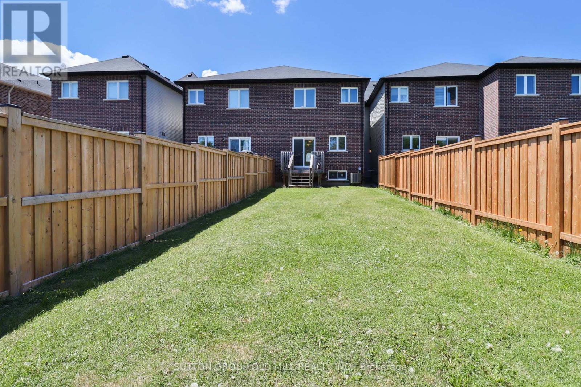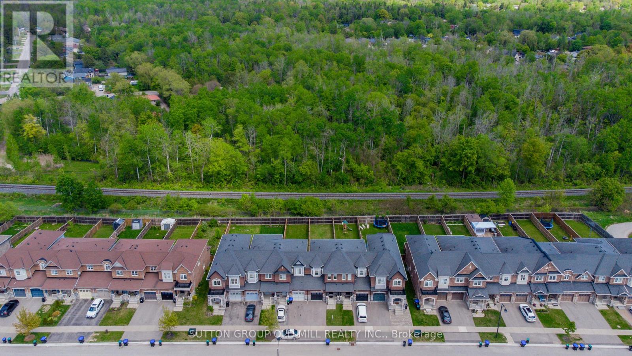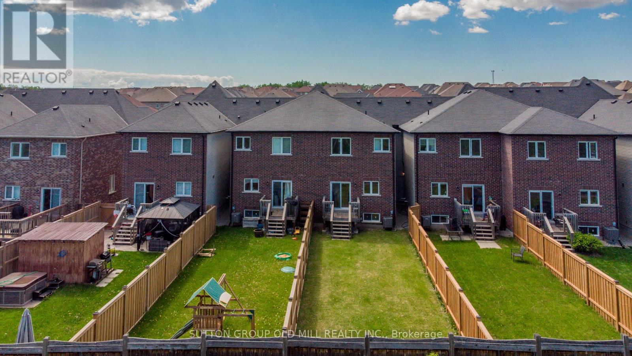1287 Bardeau Street Innisfil, Ontario L0L 1W0
$789,999
This attractive townhome offers three bedrooms and three bathrooms and is ideally located in the sought-after Lefroy community. Inside, you'll find a spacious layout featuring hardwood flooring throughout, 9-foot ceilings, an eat-in kitchen, and an attached garage with convenient inside entry. The primary bedroom includes an oversized closet and a private 3-piece ensuite complete with a glass-walled shower. Numerous upgrades enhance the home, including kitchen cabinetry, granite countertops, interior doors, trim, hardware, a hardwood staircase, and enlarged baseboards. Set on a generously sized lot, the property also features a brand new fully fenced backyard with a barbeque gas line and is surrounded by lush greenery offering a pleasant outdoor setting. Close to parks, shopping and Killarney Beach. (id:61852)
Property Details
| MLS® Number | N12178395 |
| Property Type | Single Family |
| Community Name | Lefroy |
| ParkingSpaceTotal | 2 |
Building
| BathroomTotal | 3 |
| BedroomsAboveGround | 3 |
| BedroomsTotal | 3 |
| Appliances | Dishwasher, Dryer, Microwave, Hood Fan, Stove, Washer, Window Coverings, Refrigerator |
| BasementDevelopment | Unfinished |
| BasementType | Full (unfinished) |
| ConstructionStyleAttachment | Attached |
| CoolingType | Central Air Conditioning |
| ExteriorFinish | Brick |
| FlooringType | Tile, Hardwood, Carpeted, Concrete |
| FoundationType | Concrete |
| HalfBathTotal | 1 |
| HeatingFuel | Natural Gas |
| HeatingType | Forced Air |
| StoriesTotal | 2 |
| SizeInterior | 1100 - 1500 Sqft |
| Type | Row / Townhouse |
| UtilityWater | Municipal Water |
Parking
| Attached Garage | |
| Garage |
Land
| Acreage | No |
| Sewer | Sanitary Sewer |
| SizeDepth | 172 Ft ,3 In |
| SizeFrontage | 22 Ft |
| SizeIrregular | 22 X 172.3 Ft |
| SizeTotalText | 22 X 172.3 Ft |
Rooms
| Level | Type | Length | Width | Dimensions |
|---|---|---|---|---|
| Second Level | Primary Bedroom | 4.83 m | 4.05 m | 4.83 m x 4.05 m |
| Second Level | Bedroom 2 | 3.72 m | 2.73 m | 3.72 m x 2.73 m |
| Second Level | Bedroom 3 | 3.54 m | 3.01 m | 3.54 m x 3.01 m |
| Basement | Recreational, Games Room | Measurements not available | ||
| Main Level | Foyer | Measurements not available | ||
| Main Level | Living Room | 5.71 m | 2.78 m | 5.71 m x 2.78 m |
| Main Level | Dining Room | 5.71 m | 2.68 m | 5.71 m x 2.68 m |
| Main Level | Kitchen | 5.71 m | 2.68 m | 5.71 m x 2.68 m |
https://www.realtor.ca/real-estate/28377878/1287-bardeau-street-innisfil-lefroy-lefroy
Interested?
Contact us for more information
Michael Andrew Roy
Salesperson
74 Jutland Rd #40
Toronto, Ontario M8Z 0G7
