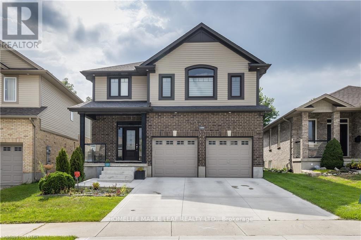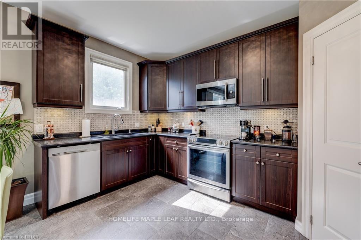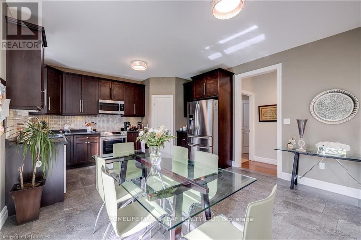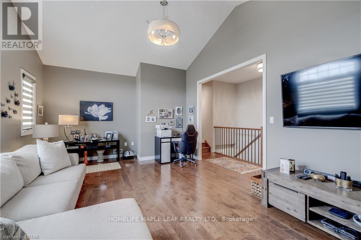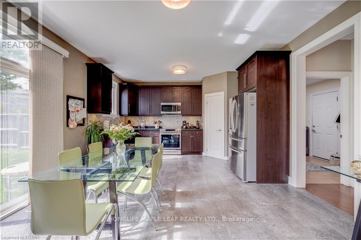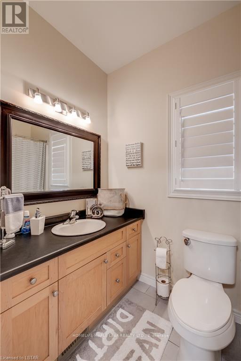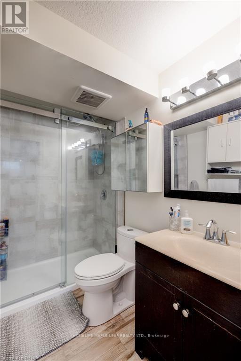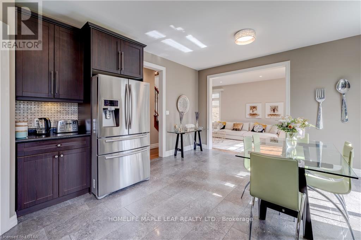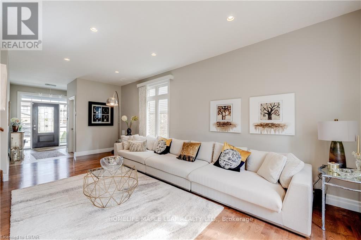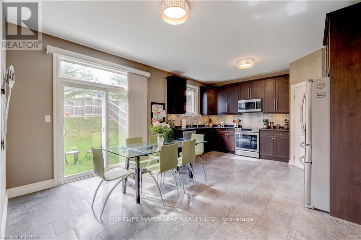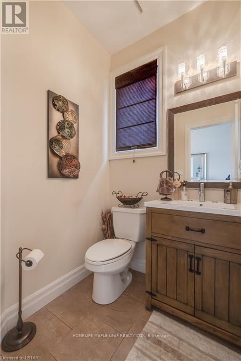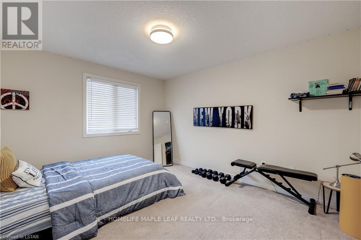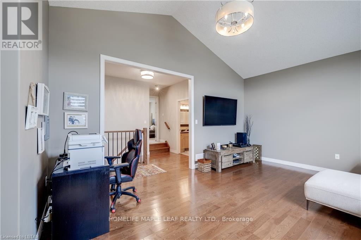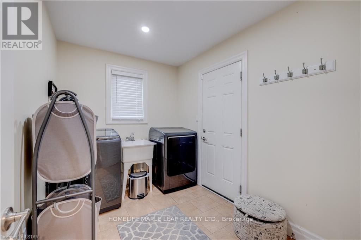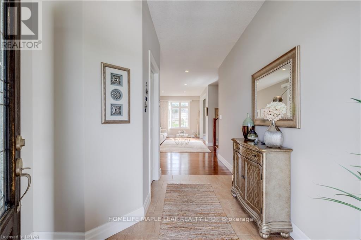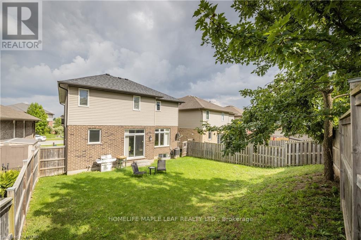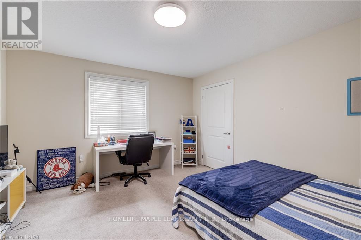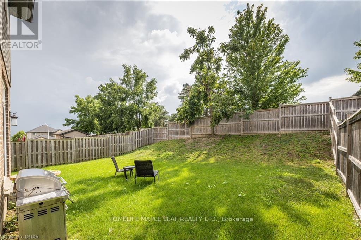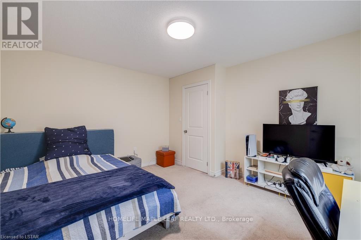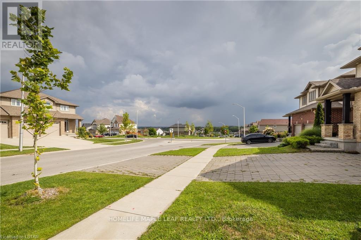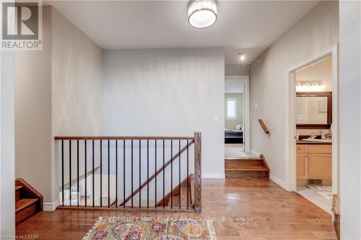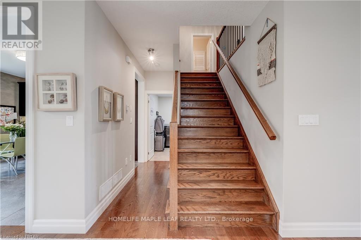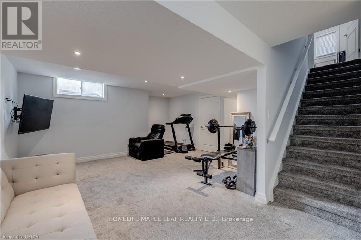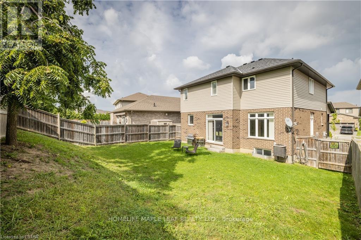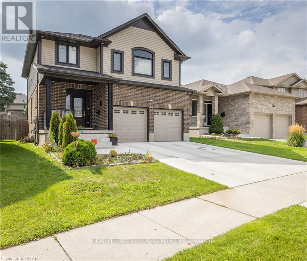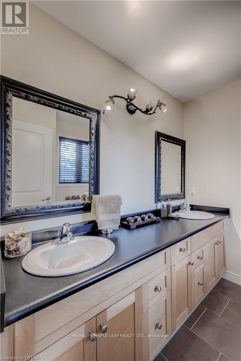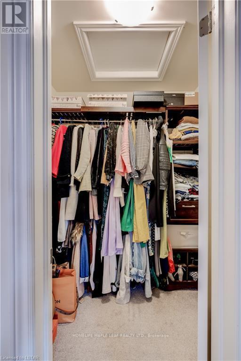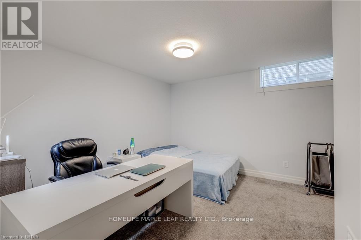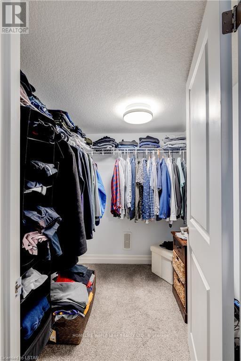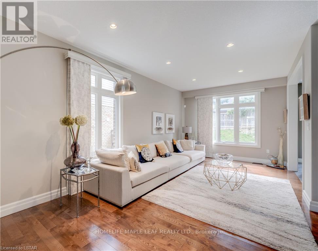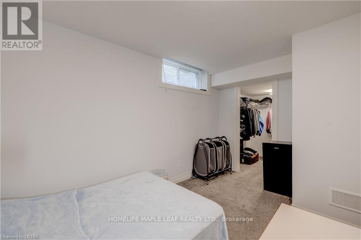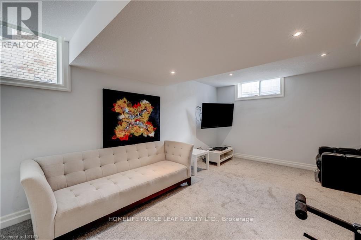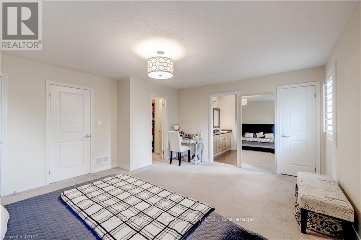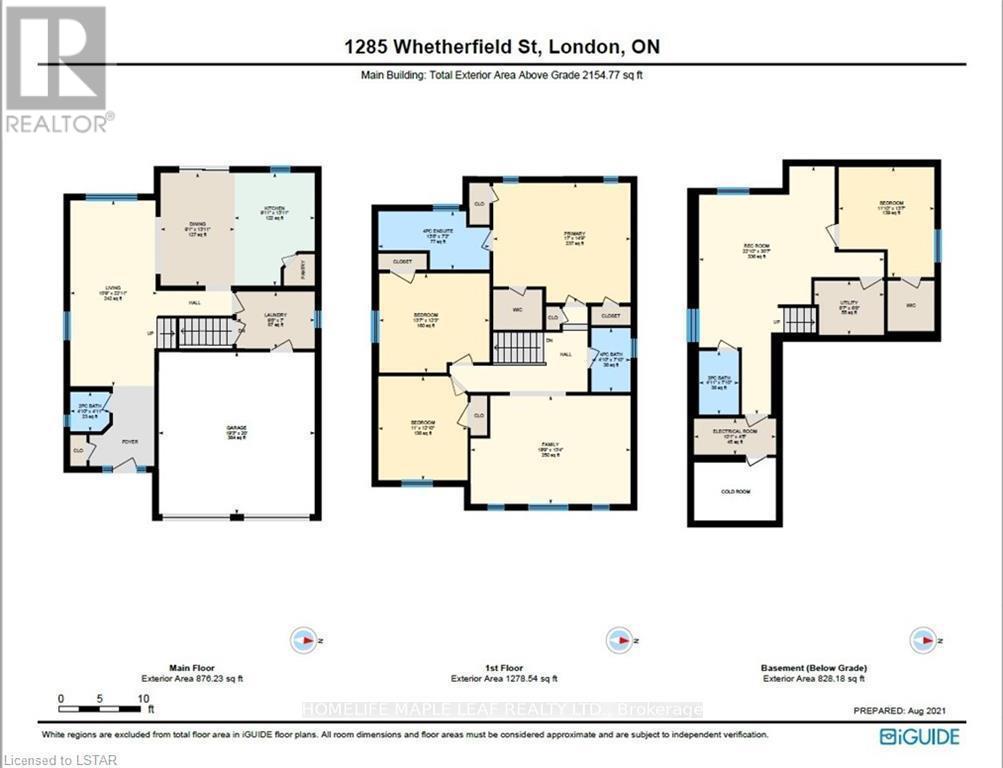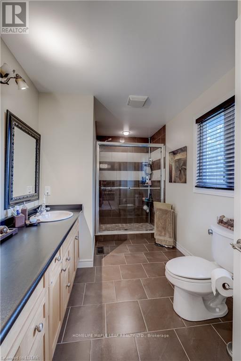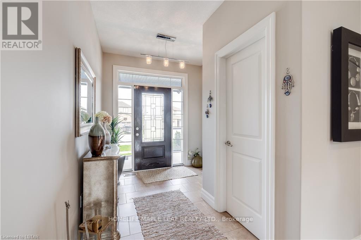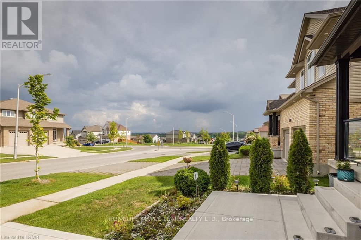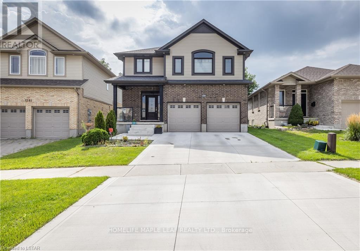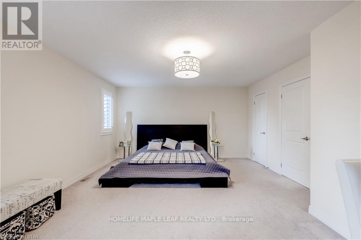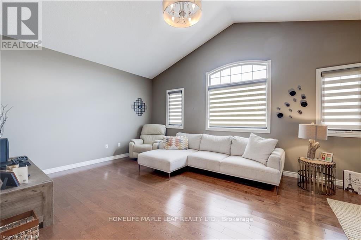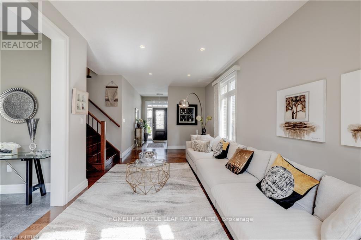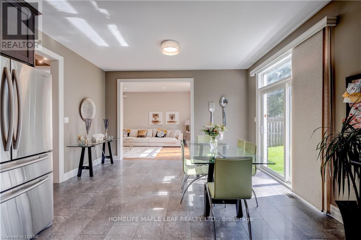1285 Whetherfield Street London North, Ontario N6H 0E5
$890,000
Upgraded 4-Bedroom Detached Home in Prestigious Oakridge Crossing Nearly 3,000 Sq. Ft. of Total Living Space!Welcome to this beautifully upgraded 3+1 bedroom, 4-bath detached home with modern finishes and income potential, located in the highly sought-after Oakridge Crossing community. Boasting approximately 2,982 sq. ft. of living space (AG: 2,154 sq. ft. + BG: 828 sq. ft.), this home features a sun-filled layout, a modern kitchen with a large pantry, and a fully fenced private backyardperfect for entertaining or family gatherings. The finished basement includes a separate one-bedroom apartment with its own kitchen and full bathroom, offering excellent rental income. Both the upper and lower units are currently rented separately, generating $5,000/month in total. Buyer will receive vacant possession on closing or may choose to assume tenants. Additional Features 2 Kitchens (1+1)4 BathroomsDouble Car GarageIncludes 2 Fridges, 2 Stoves, Built-in Dishwasher, Washer & DryerAll Existing Electrical Light Fixtures IncludedA true turn-key investment opportunity or ideal family home in a prestigious neighborhood. Don't miss out! (id:61852)
Property Details
| MLS® Number | X12254699 |
| Property Type | Single Family |
| Community Name | North M |
| EquipmentType | Water Heater |
| Features | In-law Suite |
| ParkingSpaceTotal | 4 |
| RentalEquipmentType | Water Heater |
Building
| BathroomTotal | 4 |
| BedroomsAboveGround | 3 |
| BedroomsBelowGround | 1 |
| BedroomsTotal | 4 |
| Age | 6 To 15 Years |
| Appliances | Garage Door Opener Remote(s), Water Heater |
| BasementDevelopment | Finished |
| BasementType | N/a (finished) |
| ConstructionStyleAttachment | Detached |
| CoolingType | Central Air Conditioning |
| ExteriorFinish | Brick |
| FireplacePresent | Yes |
| FoundationType | Brick |
| HalfBathTotal | 1 |
| HeatingFuel | Natural Gas |
| HeatingType | Forced Air |
| StoriesTotal | 2 |
| SizeInterior | 2000 - 2500 Sqft |
| Type | House |
| UtilityWater | Municipal Water |
Parking
| Attached Garage | |
| Garage |
Land
| Acreage | No |
| Sewer | Sanitary Sewer |
| SizeFrontage | 38 Ft ,1 In |
| SizeIrregular | 38.1 Ft ; Irregular |
| SizeTotalText | 38.1 Ft ; Irregular |
| ZoningDescription | Residential |
Rooms
| Level | Type | Length | Width | Dimensions |
|---|---|---|---|---|
| Basement | Recreational, Games Room | 6.96 m | 9.33 m | 6.96 m x 9.33 m |
| Basement | Bedroom 4 | 3.6 m | 4.11 m | 3.6 m x 4.11 m |
| Upper Level | Family Room | 6.01 m | 4.7 m | 6.01 m x 4.7 m |
| Upper Level | Bathroom | 1.47 m | 2.4 m | 1.47 m x 2.4 m |
| Upper Level | Bathroom | 4.18 m | 2.19 m | 4.18 m x 2.19 m |
| Upper Level | Bedroom 2 | 3.35 m | 3.9 m | 3.35 m x 3.9 m |
| Upper Level | Bedroom 3 | 4.15 m | 3.73 m | 4.15 m x 3.73 m |
| Upper Level | Primary Bedroom | 5.17 m | 4.5 m | 5.17 m x 4.5 m |
| Ground Level | Dining Room | 2.78 m | 4.24 m | 2.78 m x 4.24 m |
| Ground Level | Kitchen | 3.02 m | 4.24 m | 3.02 m x 4.24 m |
| Ground Level | Laundry Room | 2.94 m | 2.13 m | 2.94 m x 2.13 m |
| Ground Level | Living Room | 3.27 m | 6.98 m | 3.27 m x 6.98 m |
Utilities
| Cable | Available |
| Electricity | Available |
| Sewer | Available |
https://www.realtor.ca/real-estate/28541810/1285-whetherfield-street-london-north-north-m-north-m
Interested?
Contact us for more information
Najeeb Nooruddin Sumrani
Salesperson
80 Eastern Avenue #3
Brampton, Ontario L6W 1X9
