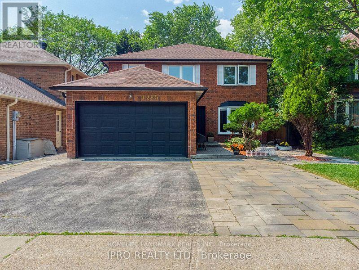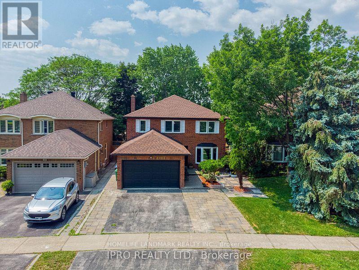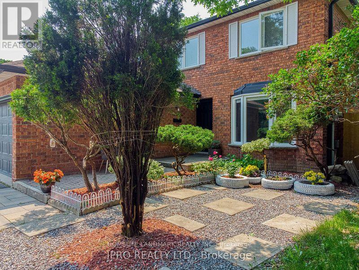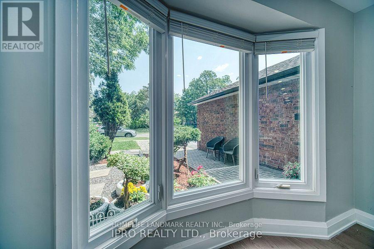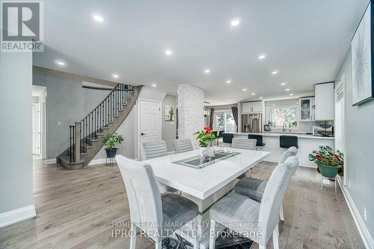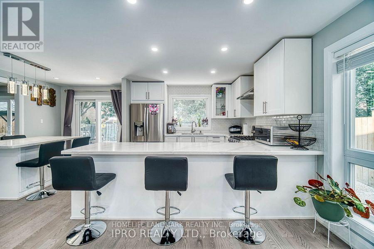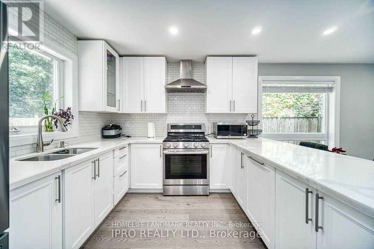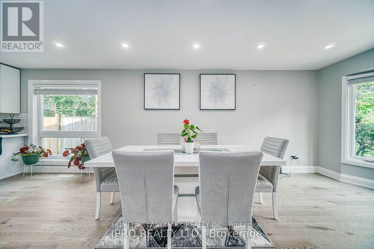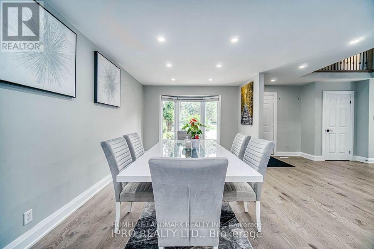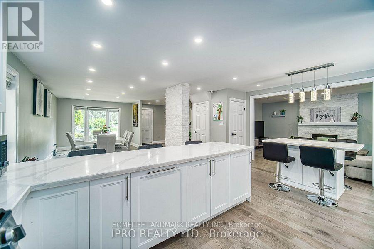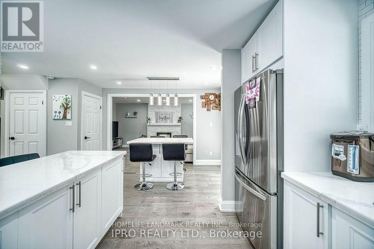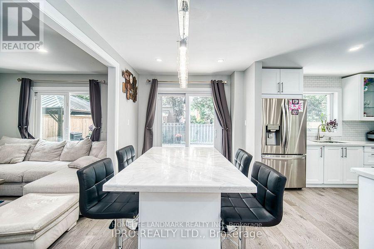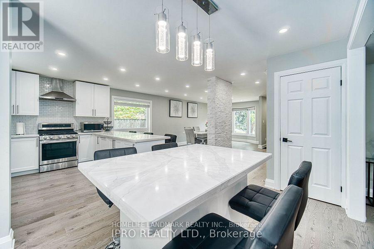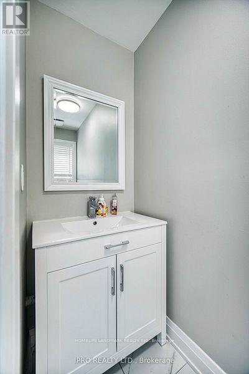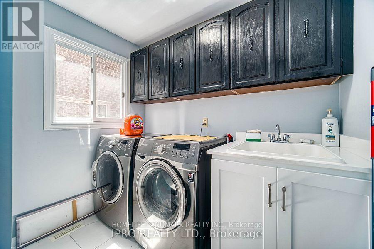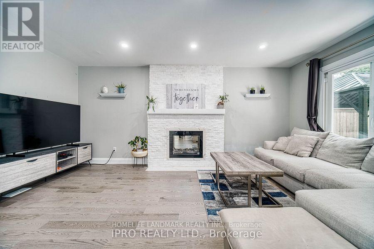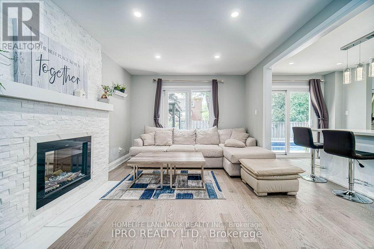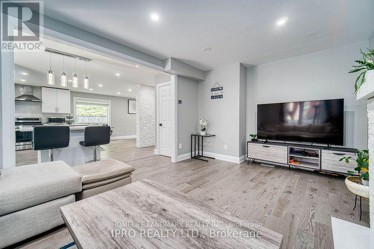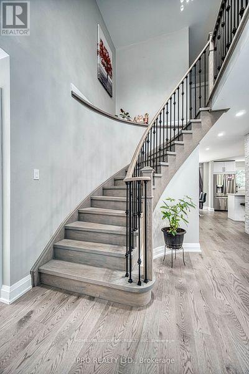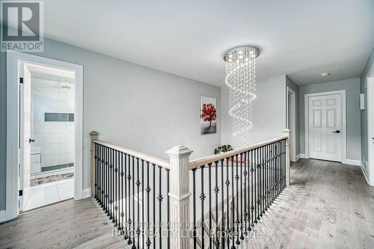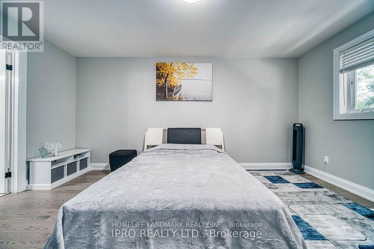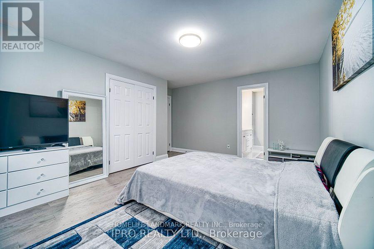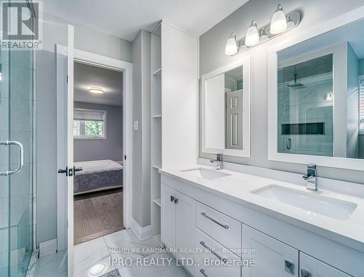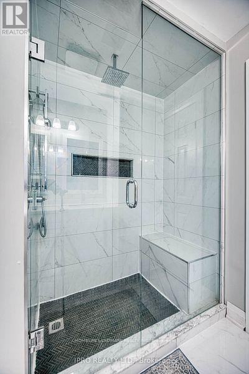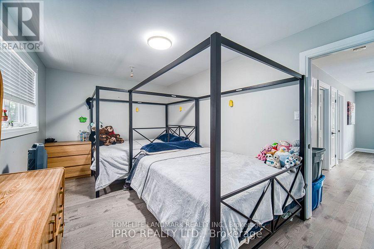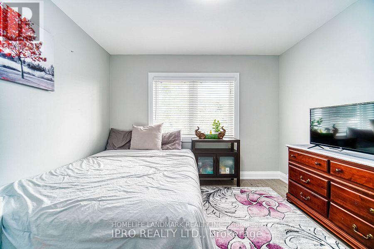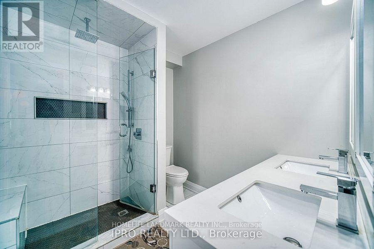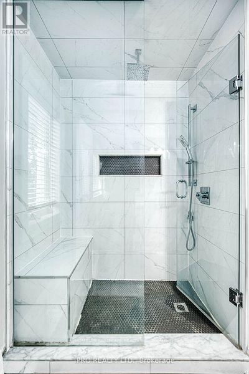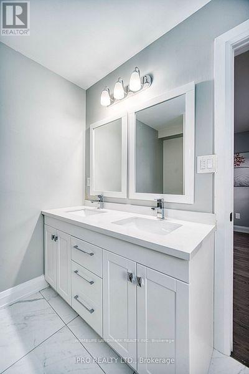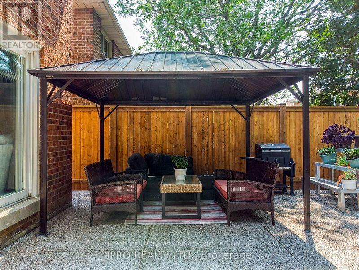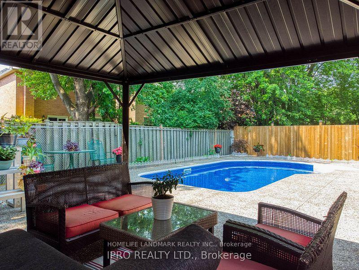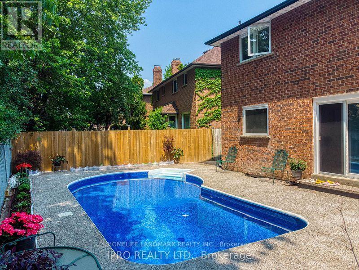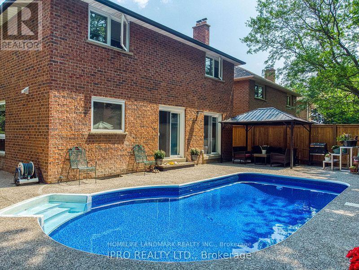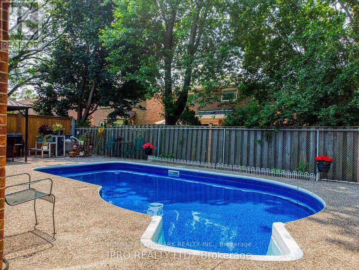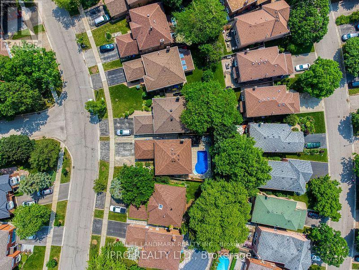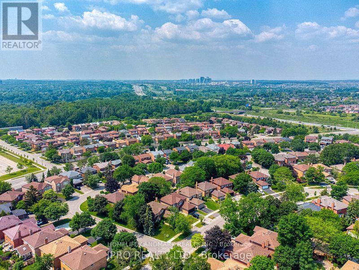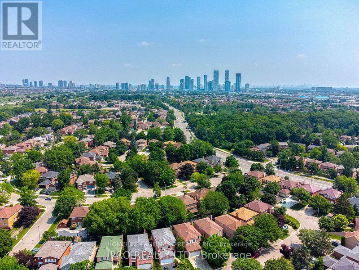1285 Deer Run Mississauga, Ontario L5C 3P8
$1,499,000
This beautifully renovated residence offers exceptional value and versatility. Featuring a fully finished 2-bedroom basement suite currently rented for $1,900/month, it's perfect for investors or multi-generational living. Modern open-concept layout with elegant flow. Designer kitchen with quartz countertops & backsplash. Rich hardwood flooring throughout main and second levels. Stylish pot lights, custom wood staircase & railing. Gorgeous in-ground pool with aggregate concrete surroundideal for summer entertaining. Minutes to GO Train, Highway 403, and Square One Mall. Close to top-rated schools, supermarkets, restaurants, and shops. This home is a rare findmove-in ready, income-generating, and loaded with upgrades. A must see! (id:61852)
Property Details
| MLS® Number | W12364679 |
| Property Type | Single Family |
| Neigbourhood | Creditview |
| Community Name | Creditview |
| AmenitiesNearBy | Park, Place Of Worship, Public Transit, Schools |
| EquipmentType | Water Heater |
| Features | Carpet Free |
| ParkingSpaceTotal | 4 |
| PoolType | Inground Pool |
| RentalEquipmentType | Water Heater |
Building
| BathroomTotal | 4 |
| BedroomsAboveGround | 4 |
| BedroomsBelowGround | 2 |
| BedroomsTotal | 6 |
| Amenities | Fireplace(s) |
| Appliances | Water Heater, Dishwasher, Dryer, Stove, Window Coverings, Refrigerator |
| BasementDevelopment | Finished |
| BasementType | N/a (finished) |
| ConstructionStyleAttachment | Detached |
| CoolingType | Central Air Conditioning |
| ExteriorFinish | Brick |
| FireplacePresent | Yes |
| FlooringType | Hardwood, Laminate |
| FoundationType | Concrete |
| HalfBathTotal | 1 |
| HeatingFuel | Natural Gas |
| HeatingType | Forced Air |
| StoriesTotal | 2 |
| SizeInterior | 2000 - 2500 Sqft |
| Type | House |
| UtilityWater | Municipal Water |
Parking
| Attached Garage | |
| Garage |
Land
| Acreage | No |
| FenceType | Fenced Yard |
| LandAmenities | Park, Place Of Worship, Public Transit, Schools |
| Sewer | Sanitary Sewer |
| SizeDepth | 102 Ft ,10 In |
| SizeFrontage | 37 Ft ,2 In |
| SizeIrregular | 37.2 X 102.9 Ft |
| SizeTotalText | 37.2 X 102.9 Ft |
Rooms
| Level | Type | Length | Width | Dimensions |
|---|---|---|---|---|
| Second Level | Primary Bedroom | 4.86 m | 3.8 m | 4.86 m x 3.8 m |
| Second Level | Bedroom 2 | 3.31 m | 2.75 m | 3.31 m x 2.75 m |
| Second Level | Bedroom 3 | 3.31 m | 2.75 m | 3.31 m x 2.75 m |
| Second Level | Bedroom 4 | 4.81 m | 3.01 m | 4.81 m x 3.01 m |
| Basement | Bedroom | Measurements not available | ||
| Basement | Bedroom | Measurements not available | ||
| Basement | Recreational, Games Room | Measurements not available | ||
| Main Level | Living Room | 4.73 m | 3.3 m | 4.73 m x 3.3 m |
| Main Level | Dining Room | 3.3 m | 2.57 m | 3.3 m x 2.57 m |
| Main Level | Kitchen | 3.45 m | 2.6 m | 3.45 m x 2.6 m |
| Main Level | Eating Area | 4.1 m | 2.4 m | 4.1 m x 2.4 m |
| Main Level | Family Room | 5.3 m | 3.3 m | 5.3 m x 3.3 m |
https://www.realtor.ca/real-estate/28777751/1285-deer-run-mississauga-creditview-creditview
Interested?
Contact us for more information
Sunny Nguyen
Broker
1396 Don Mills Road Unit E101
Toronto, Ontario M3B 0A7
