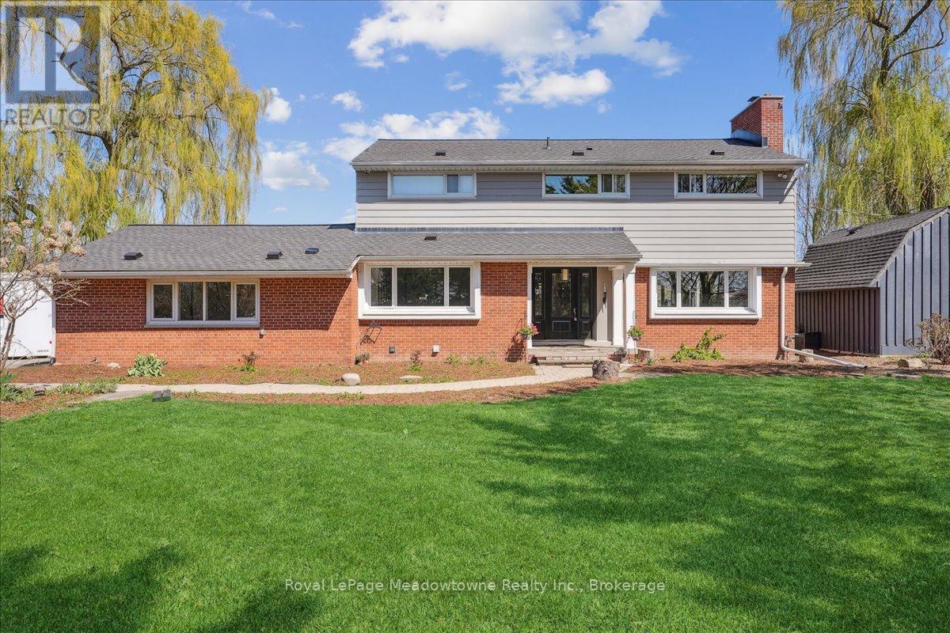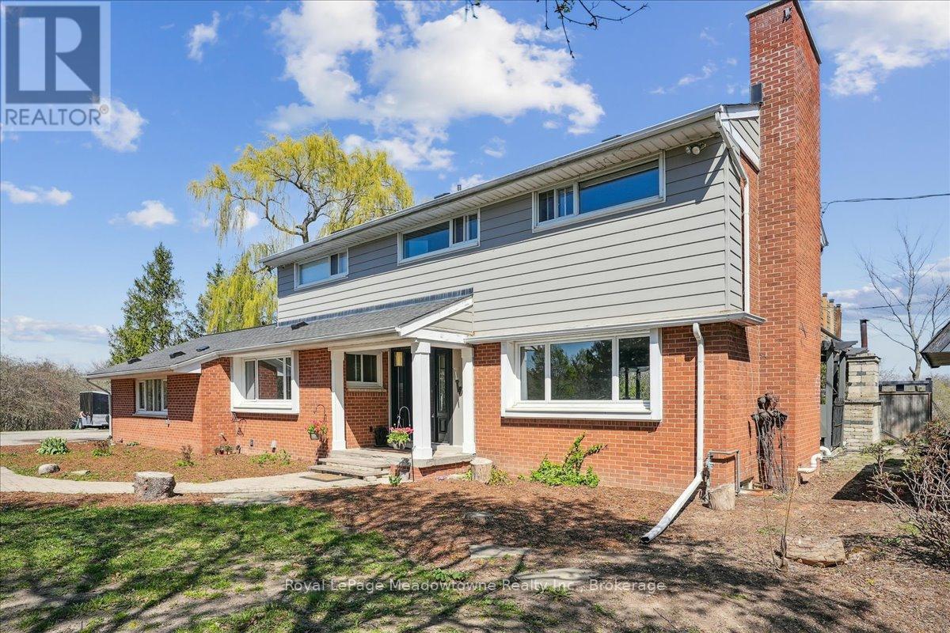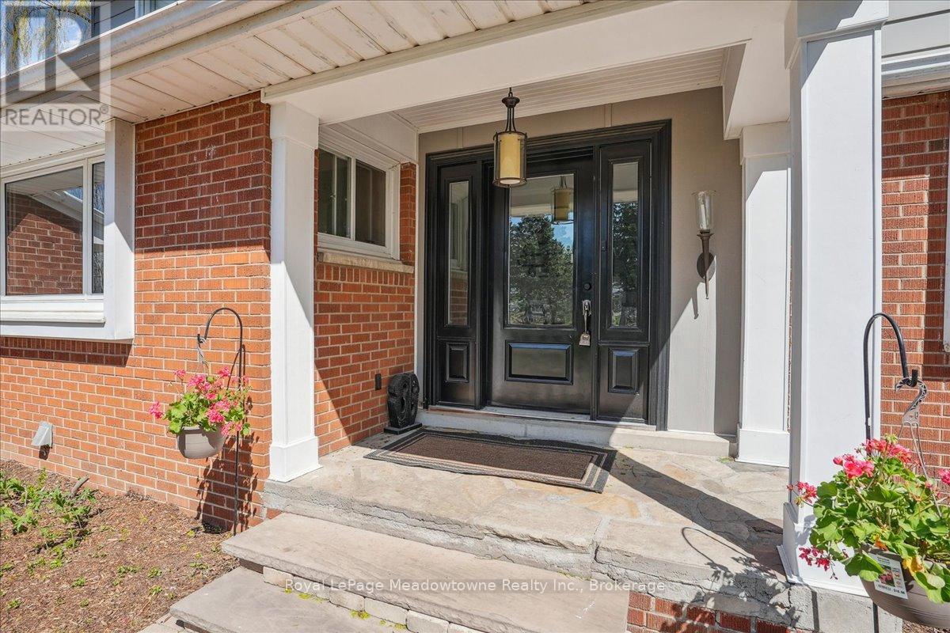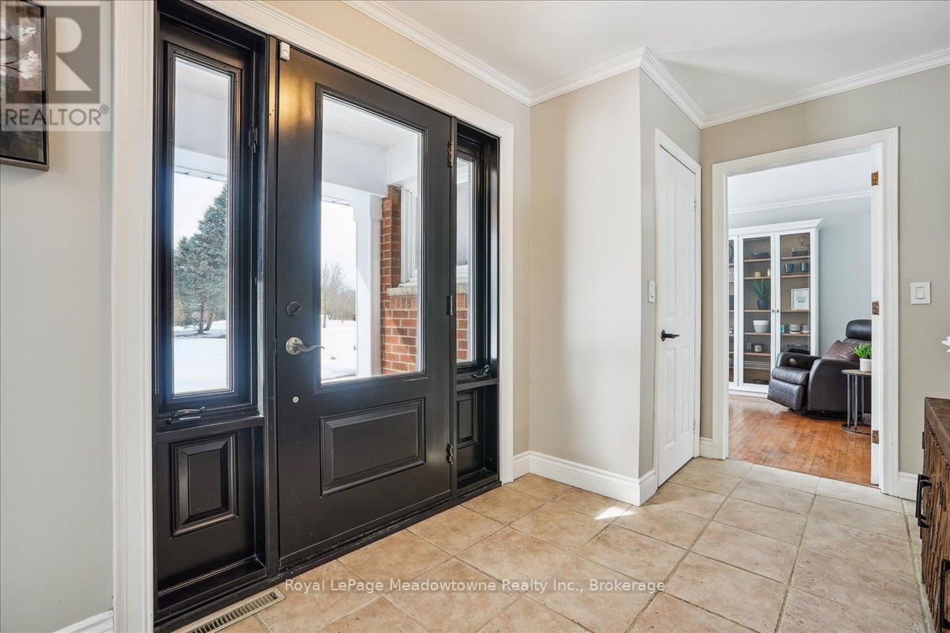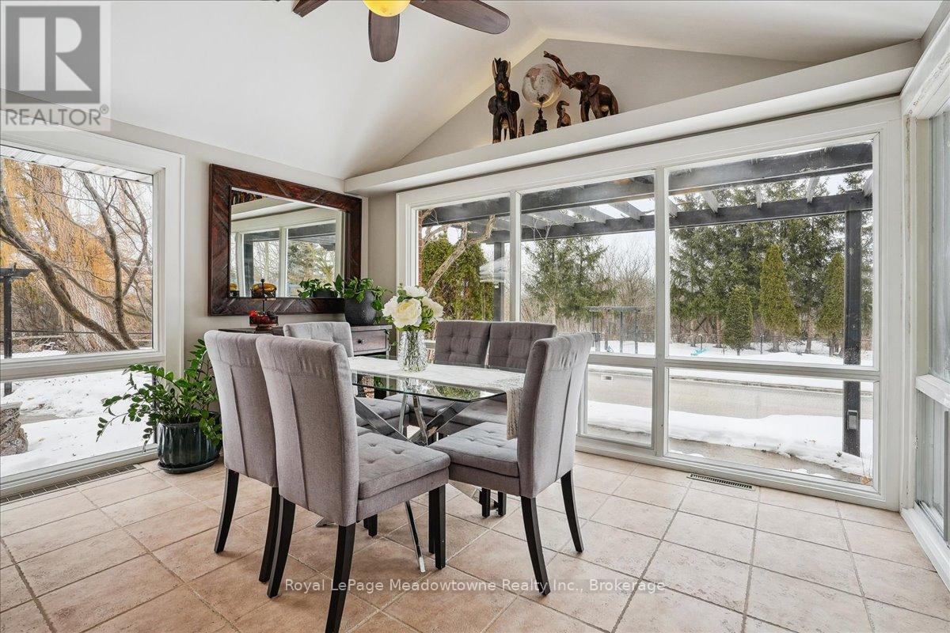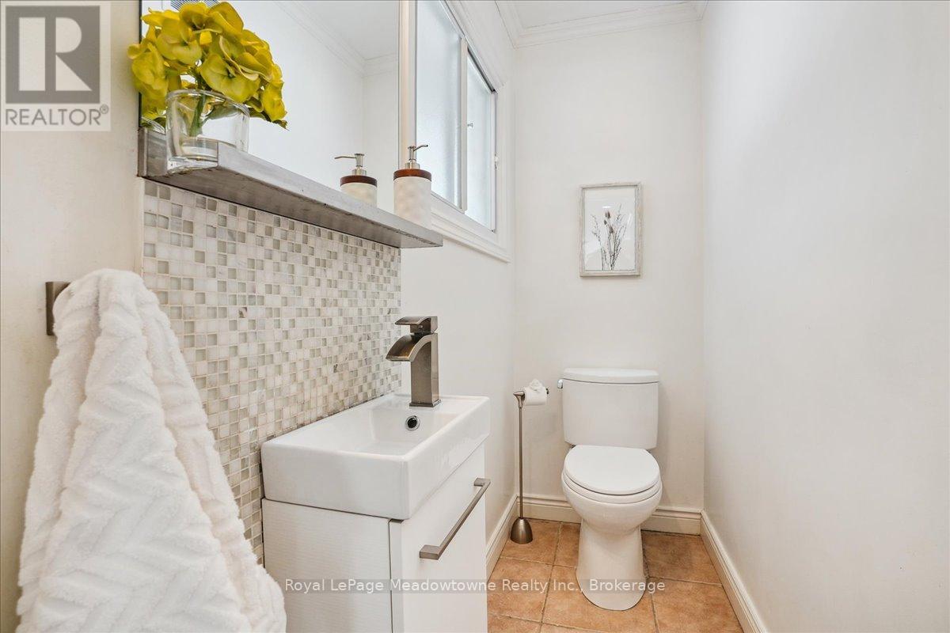12840 Britannia Road Milton, Ontario L9E 0V3
$1,995,000
A hidden gem in nature's embrace! Discover your private retreat on an over 2 acres, offering tranquility with the convenience of nearby amenities. This well maintained mid-century 4-bedroom homes sits in a picturesque ravine setting with stunning 16 Mile Creek views. Unique architectural details include unique brow windows, a sleek metal railing to the second level, a spa inspired ensuite, and a full rear window wall that floods the home with willow trees and a breathtaking wisteria-covered pergola. Spend evenings fireside indoors or out, and perfect your swing on your own private two-hole driving range. This is more than a home - it's an experience. A rare opportunity to own a secluded haven while staying close to everything you need. Schedule your visit today! (id:61852)
Property Details
| MLS® Number | W12041723 |
| Property Type | Single Family |
| Community Name | 1039 - MI Rural Milton |
| CommunityFeatures | School Bus |
| EquipmentType | Water Heater |
| Features | Flat Site, Conservation/green Belt |
| ParkingSpaceTotal | 20 |
| PoolType | Inground Pool |
| RentalEquipmentType | Water Heater |
| Structure | Patio(s), Porch, Shed, Workshop |
Building
| BathroomTotal | 4 |
| BedroomsAboveGround | 4 |
| BedroomsTotal | 4 |
| Age | 51 To 99 Years |
| Amenities | Fireplace(s) |
| Appliances | Barbeque, Hot Tub, Central Vacuum, Water Softener, Dishwasher, Dryer, Stove, Washer, Window Coverings, Refrigerator |
| BasementDevelopment | Unfinished |
| BasementType | Full (unfinished) |
| ConstructionStyleAttachment | Detached |
| ExteriorFinish | Aluminum Siding, Brick |
| FireplacePresent | Yes |
| FireplaceTotal | 1 |
| FlooringType | Hardwood |
| FoundationType | Block |
| HalfBathTotal | 1 |
| HeatingFuel | Natural Gas |
| HeatingType | Forced Air |
| StoriesTotal | 2 |
| SizeInterior | 2000 - 2500 Sqft |
| Type | House |
Parking
| No Garage |
Land
| Acreage | Yes |
| LandscapeFeatures | Landscaped |
| Sewer | Septic System |
| SizeDepth | 747 Ft |
| SizeFrontage | 120 Ft ,2 In |
| SizeIrregular | 120.2 X 747 Ft |
| SizeTotalText | 120.2 X 747 Ft|2 - 4.99 Acres |
| SurfaceWater | River/stream |
| ZoningDescription | A-1 Residential |
Rooms
| Level | Type | Length | Width | Dimensions |
|---|---|---|---|---|
| Second Level | Bedroom 4 | 14.4 m | 12.2 m | 14.4 m x 12.2 m |
| Second Level | Primary Bedroom | 14.8 m | 12.1 m | 14.8 m x 12.1 m |
| Second Level | Bedroom 2 | 11.11 m | 11.3 m | 11.11 m x 11.3 m |
| Second Level | Bedroom 3 | 12.1 m | 10.11 m | 12.1 m x 10.11 m |
| Main Level | Kitchen | 22.3 m | 13.9 m | 22.3 m x 13.9 m |
| Main Level | Dining Room | 12.8 m | 10.7 m | 12.8 m x 10.7 m |
| Main Level | Living Room | 23.1 m | 14.8 m | 23.1 m x 14.8 m |
| Main Level | Den | 12.8 m | 10.7 m | 12.8 m x 10.7 m |
| Main Level | Recreational, Games Room | 14 m | 12.8 m | 14 m x 12.8 m |
| Main Level | Exercise Room | 16.7 m | 8.9 m | 16.7 m x 8.9 m |
| Main Level | Office | 8 m | 7.7 m | 8 m x 7.7 m |
Utilities
| Electricity | Installed |
| Natural Gas Available | Available |
| Telephone | Nearby |
Interested?
Contact us for more information
Glenn English
Salesperson
475 Main St
Milton, Ontario L9T 1R1
