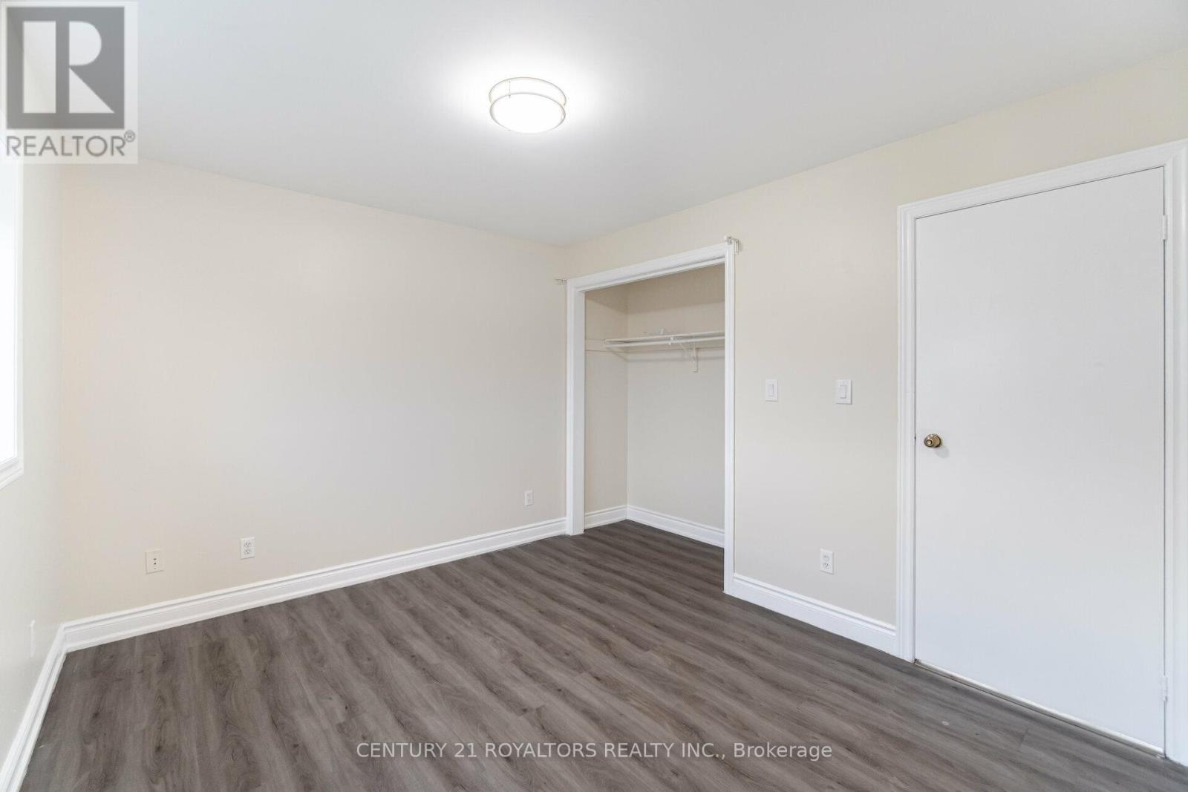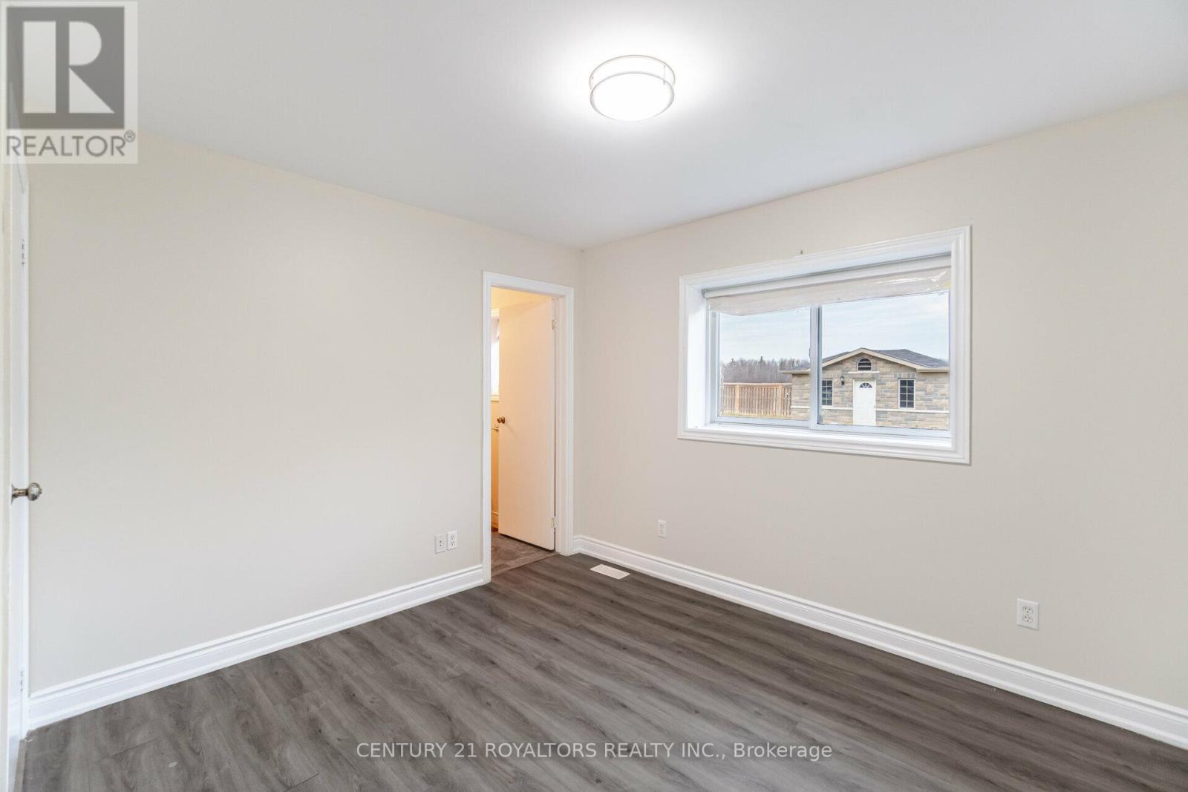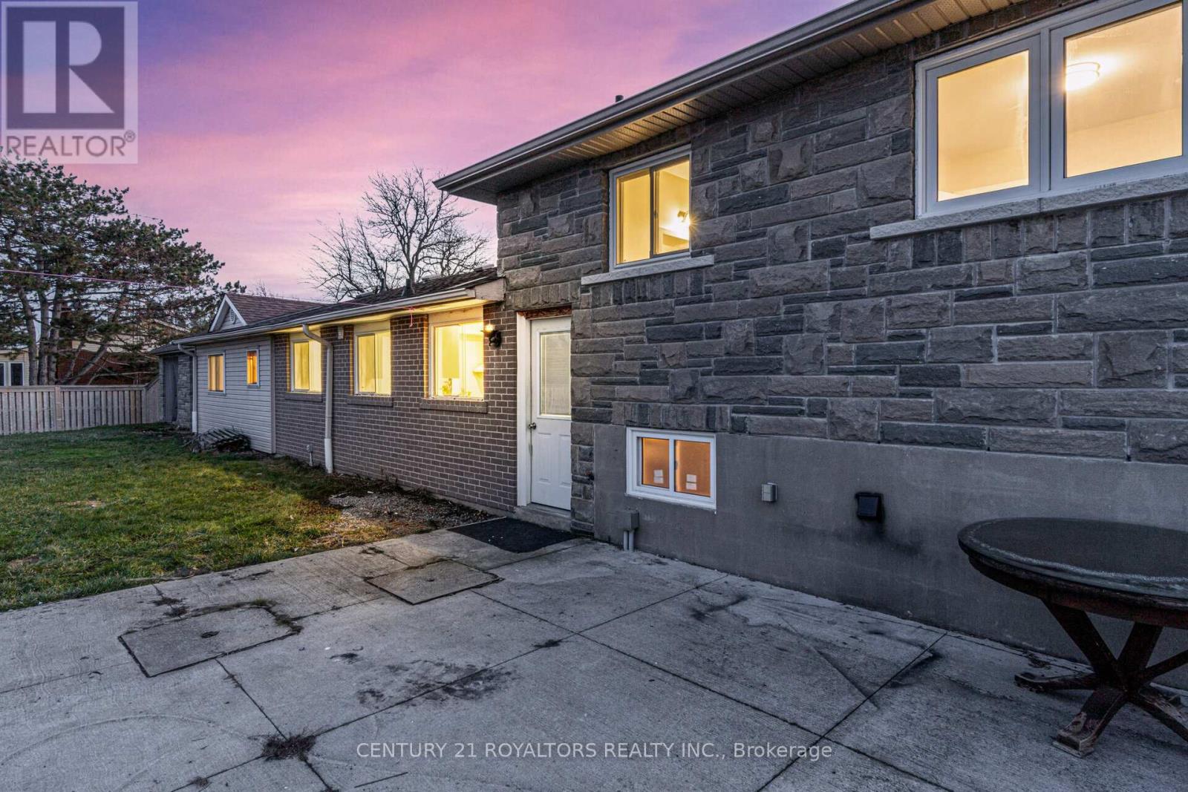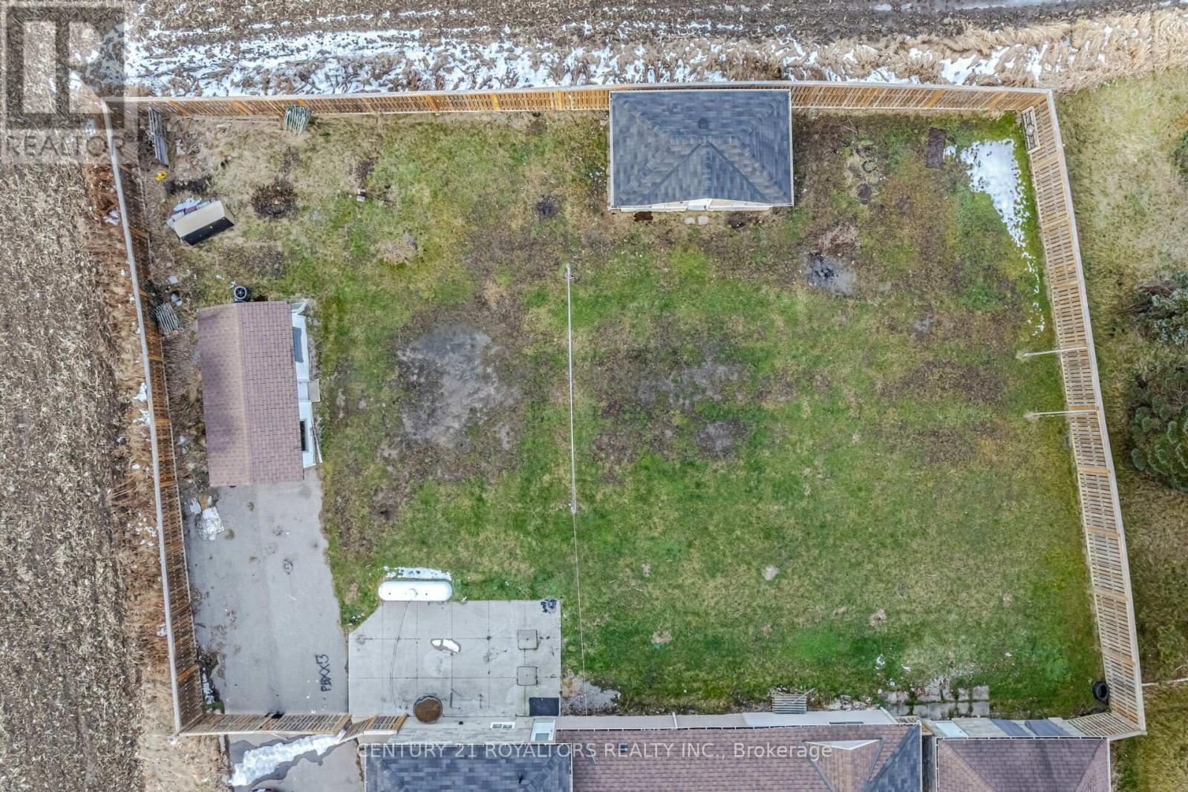12821 Heritage Road Caledon, Ontario L7C 1T9
$3,500 Monthly
Attention Country Lovers! Experience Wonderful Country Living Just Minutes Away From Brampton, Georgetown, and Glen Williams on a Half-Acre Lot. This Property Boasts a 20 X 16 Ft Workshop With Hydro, a Generously Sized Paved Circular Driveway (2018) Featuring Double Stone Pillars at Each Entrance, and a Beautiful New Front Stone Fascia. Unwind on the Expansive 24X16 Ft Cement Patio. Inside, you'll discover a Comfortable Living Room/Dining Room Combo, a Bright Eat-In Kitchen, and Four Spacious Bedrooms. The Finished Basement Provides Extra Living Space, and There's Ample Parking Available. (id:61852)
Property Details
| MLS® Number | W12138400 |
| Property Type | Single Family |
| Community Name | Rural Caledon |
| ParkingSpaceTotal | 5 |
Building
| BathroomTotal | 2 |
| BedroomsAboveGround | 3 |
| BedroomsBelowGround | 1 |
| BedroomsTotal | 4 |
| BasementDevelopment | Finished |
| BasementFeatures | Walk-up |
| BasementType | N/a (finished) |
| ConstructionStyleAttachment | Detached |
| ConstructionStyleSplitLevel | Backsplit |
| CoolingType | Central Air Conditioning |
| ExteriorFinish | Brick, Stone |
| FlooringType | Vinyl, Carpeted |
| FoundationType | Concrete |
| HeatingFuel | Propane |
| HeatingType | Forced Air |
| SizeInterior | 1100 - 1500 Sqft |
| Type | House |
Parking
| Attached Garage | |
| Garage |
Land
| Acreage | No |
| Sewer | Septic System |
| SizeDepth | 185 Ft |
| SizeFrontage | 125 Ft |
| SizeIrregular | 125 X 185 Ft |
| SizeTotalText | 125 X 185 Ft |
Rooms
| Level | Type | Length | Width | Dimensions |
|---|---|---|---|---|
| Lower Level | Bedroom 4 | 5.93 m | 2.93 m | 5.93 m x 2.93 m |
| Main Level | Living Room | 5.6 m | 4.08 m | 5.6 m x 4.08 m |
| Main Level | Dining Room | 3.05 m | 2.93 m | 3.05 m x 2.93 m |
| Main Level | Kitchen | 4.45 m | 2.87 m | 4.45 m x 2.87 m |
| Upper Level | Bedroom | 4.33 m | 3.23 m | 4.33 m x 3.23 m |
| Upper Level | Bedroom 2 | 3.62 m | 2.74 m | 3.62 m x 2.74 m |
| Upper Level | Bedroom 3 | 2.87 m | 2.71 m | 2.87 m x 2.71 m |
https://www.realtor.ca/real-estate/28290908/12821-heritage-road-caledon-rural-caledon
Interested?
Contact us for more information
Baljinder Kaur
Salesperson
170 Wilkinson Rd #18
Brampton, Ontario L6T 4Z5






































