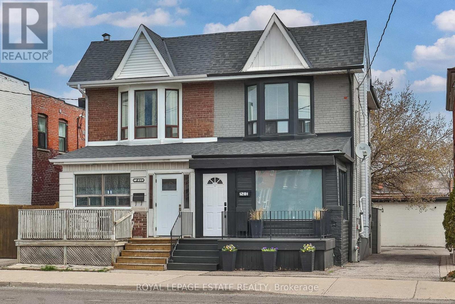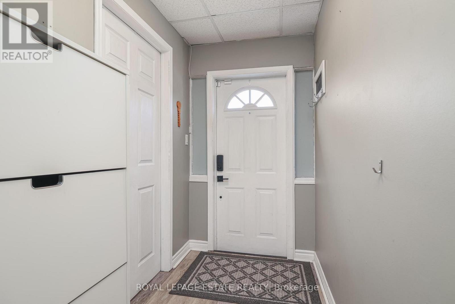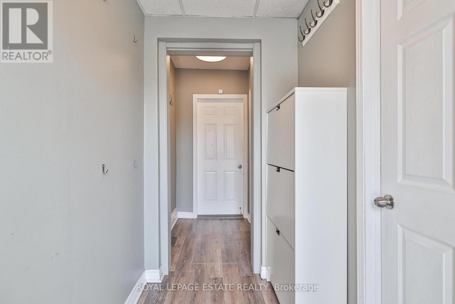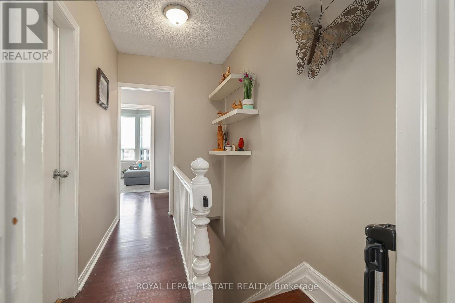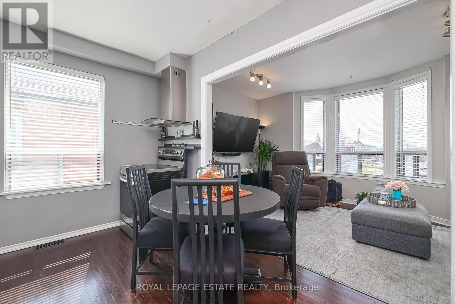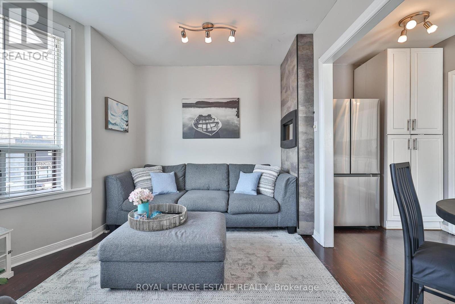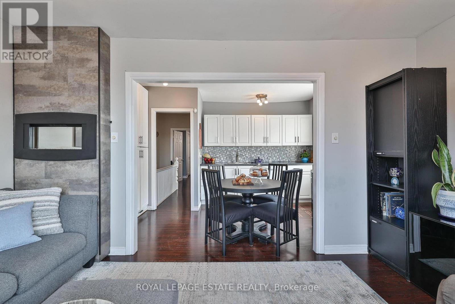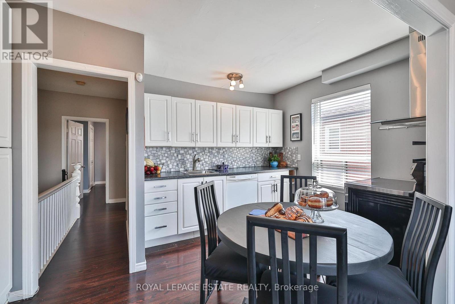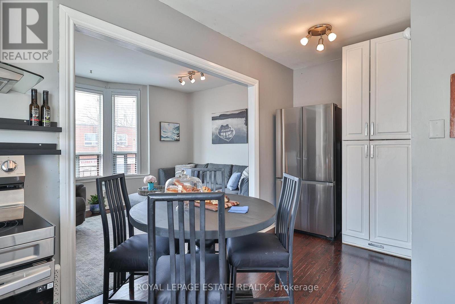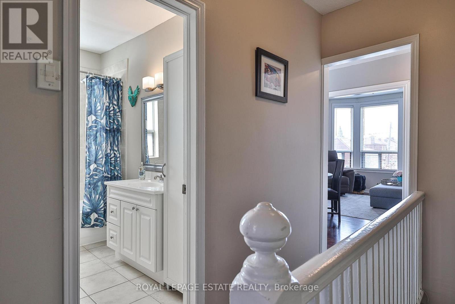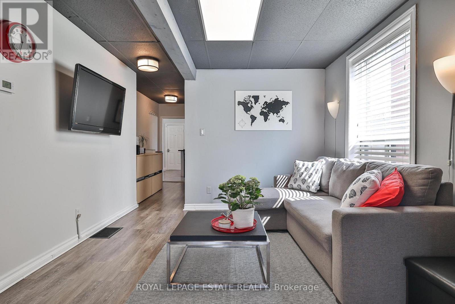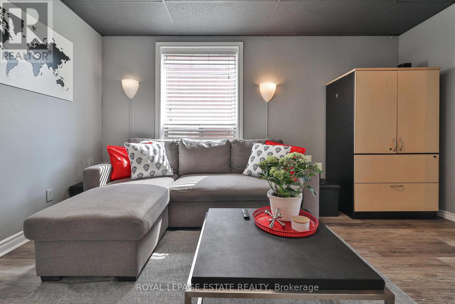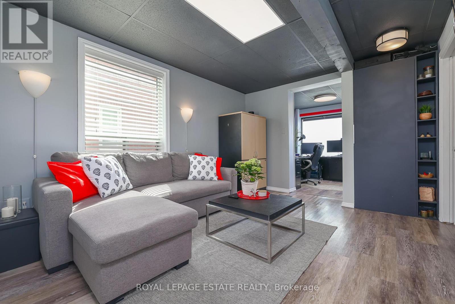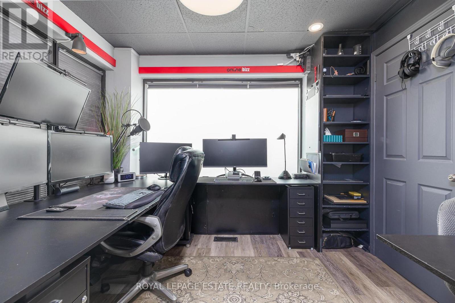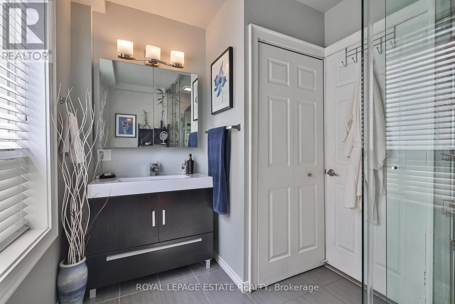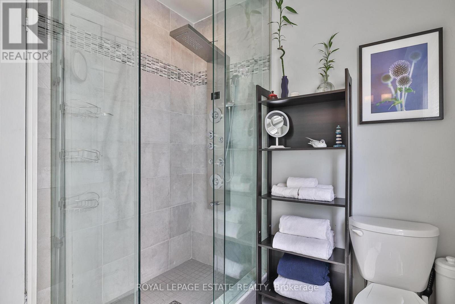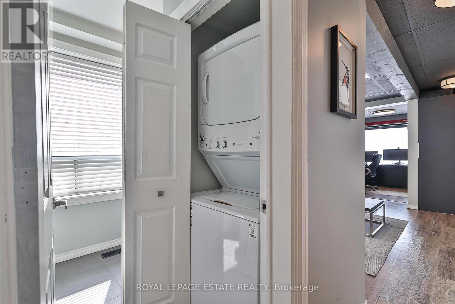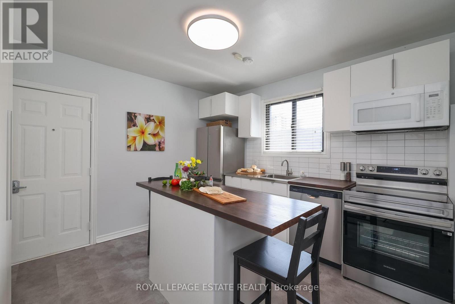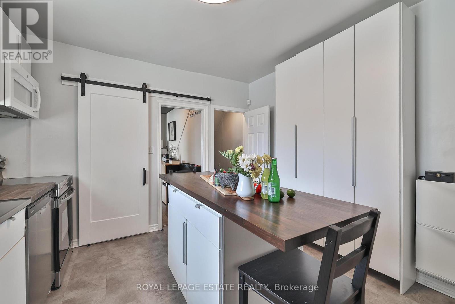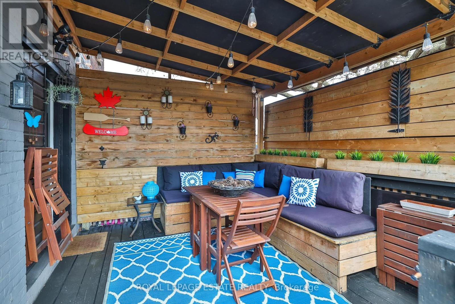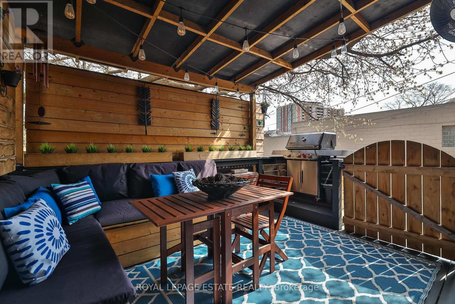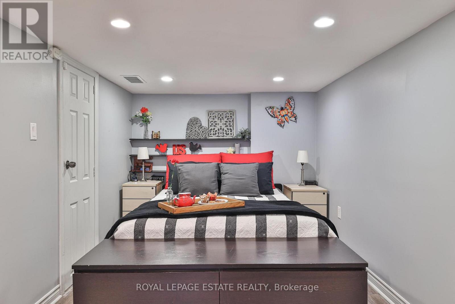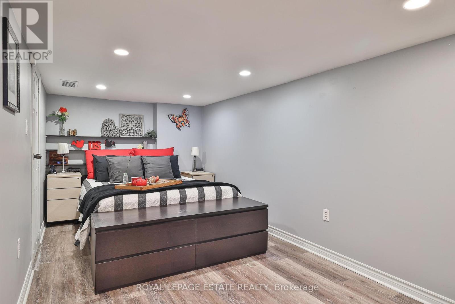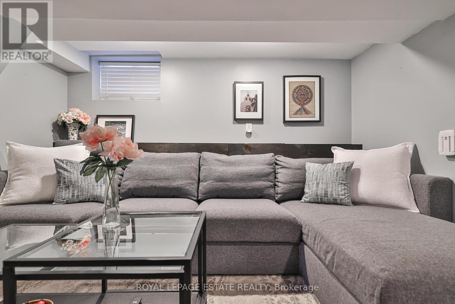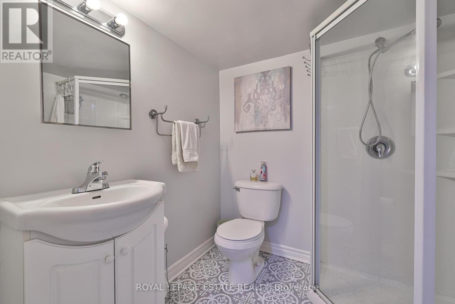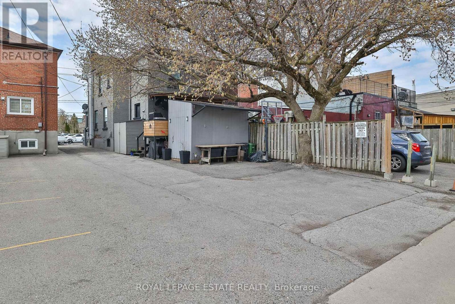1281 Weston Road Toronto, Ontario M6M 4R2
$874,900
Major Price Reduction! Prime Live/Work or Investment Opportunity Near Future Mount Dennis Transit Hub (Opening September 2025). This updated semi-detached home on a 25 x 110 ft lot offers exceptional flexibility with two self-contained units, each with private entrances. Ideal for end-users, investors, or small business owners - live in one unit and rent the other, run a home-based business, or lease both for strong returns (projected 6% cap rate). The main unit features a brand new modern kitchen with walkout to a private deck, spacious living room, 3-piece bath, new ensuite laundry appliances, and a front room perfect as an office or bedroom. A finished basement offers an open-concept rec/sleeping area with 3-piece bath and its own laundry hookup. Create separate entrance if desired. The upper unit includes a bright 1-bedroom suite with eat-in kitchen, full bath (another laundry hookup), and open-concept living space. Enjoy a covered back patio, two storage sheds, and multiple parking spots accessible via private drive and laneway. Recent updates include furnace, AC, roof, sump pump and owned hot water tank. Located in a fast-revitalizing neighbourhood steps to the new Eglinton LRT, GO, and UP Express, this turn-key property is move-in ready and well-positioned for long-term growth. (id:61852)
Property Details
| MLS® Number | W12103221 |
| Property Type | Single Family |
| Neigbourhood | Mount Dennis |
| Community Name | Mount Dennis |
| AmenitiesNearBy | Public Transit, Place Of Worship, Golf Nearby |
| Features | Lane |
| ParkingSpaceTotal | 7 |
| Structure | Shed |
Building
| BathroomTotal | 3 |
| BedroomsAboveGround | 2 |
| BedroomsBelowGround | 1 |
| BedroomsTotal | 3 |
| Age | 100+ Years |
| Appliances | Water Heater, Dishwasher, Dryer, Microwave, Stove, Washer, Refrigerator |
| BasementDevelopment | Finished |
| BasementType | N/a (finished) |
| ConstructionStyleAttachment | Semi-detached |
| CoolingType | Central Air Conditioning |
| ExteriorFinish | Aluminum Siding, Brick |
| FoundationType | Unknown |
| HeatingFuel | Natural Gas |
| HeatingType | Forced Air |
| StoriesTotal | 2 |
| SizeInterior | 1100 - 1500 Sqft |
| Type | House |
| UtilityWater | Municipal Water |
Parking
| No Garage |
Land
| Acreage | No |
| LandAmenities | Public Transit, Place Of Worship, Golf Nearby |
| Sewer | Sanitary Sewer |
| SizeDepth | 110 Ft |
| SizeFrontage | 25 Ft |
| SizeIrregular | 25 X 110 Ft |
| SizeTotalText | 25 X 110 Ft |
| ZoningDescription | Apartment Neighbourhoods (cr In Former City Bylaw) |
Rooms
| Level | Type | Length | Width | Dimensions |
|---|---|---|---|---|
| Second Level | Living Room | 3.26 m | 4.57 m | 3.26 m x 4.57 m |
| Second Level | Kitchen | 2.86 m | 4.57 m | 2.86 m x 4.57 m |
| Second Level | Bedroom 2 | 3.09 m | 3.38 m | 3.09 m x 3.38 m |
| Basement | Living Room | 6.8 m | 4.14 m | 6.8 m x 4.14 m |
| Basement | Bedroom 3 | 3.6 m | 2.43 m | 3.6 m x 2.43 m |
| Main Level | Kitchen | 3.49 m | 3.38 m | 3.49 m x 3.38 m |
| Main Level | Office | 2.42 m | 3.08 m | 2.42 m x 3.08 m |
| Main Level | Living Room | 4.34 m | 3.08 m | 4.34 m x 3.08 m |
https://www.realtor.ca/real-estate/28213786/1281-weston-road-toronto-mount-dennis-mount-dennis
Interested?
Contact us for more information
Bram Jonathan Zeidenberg
Broker
1052 Kingston Road
Toronto, Ontario M4E 1T4
