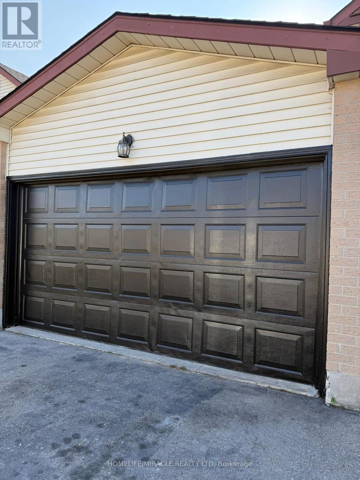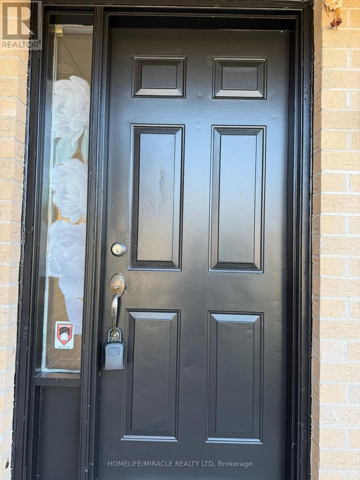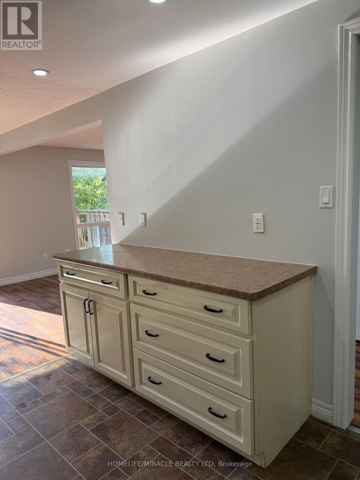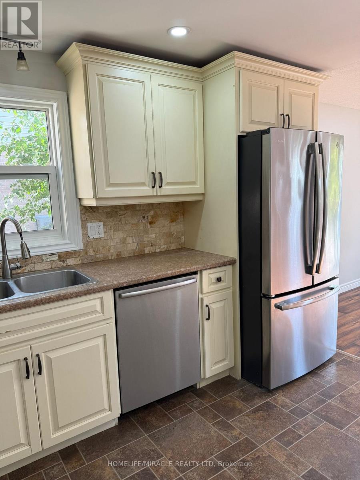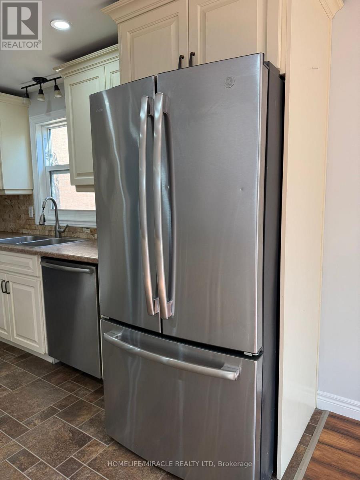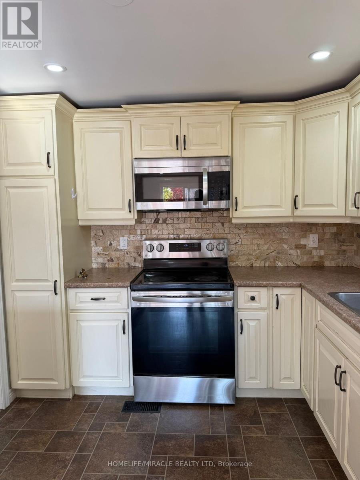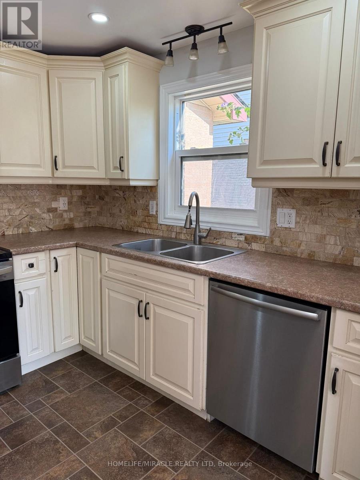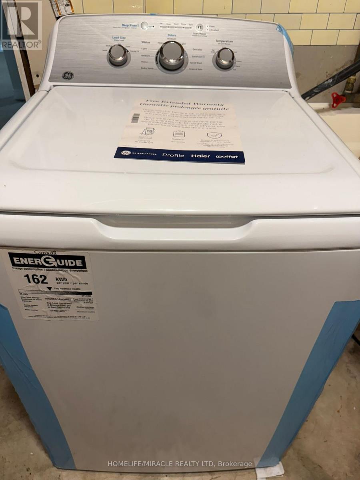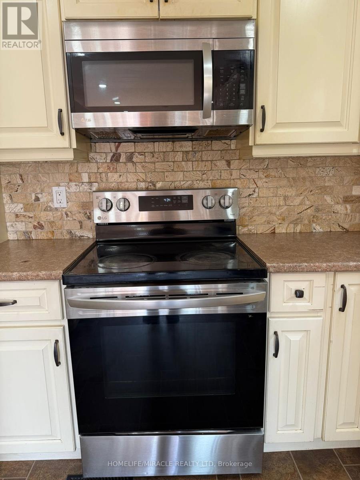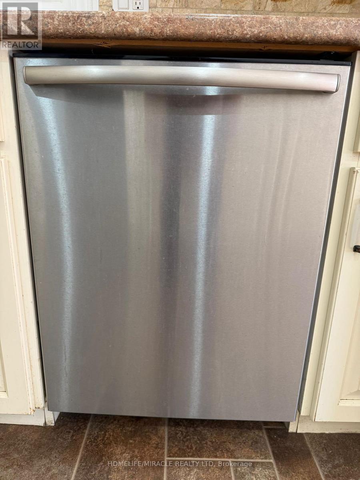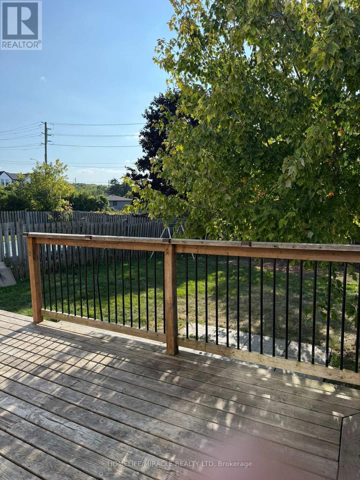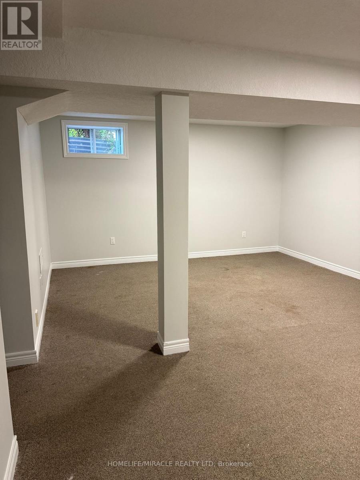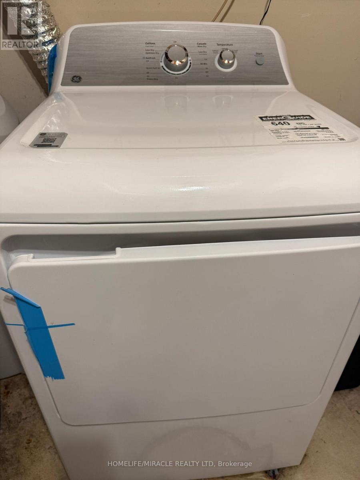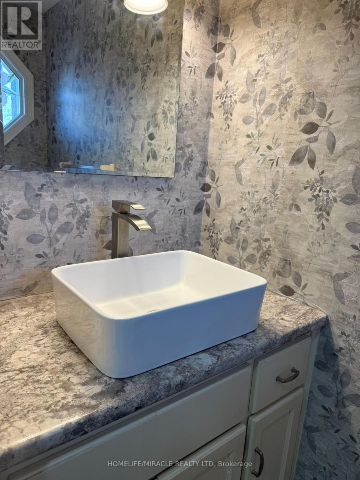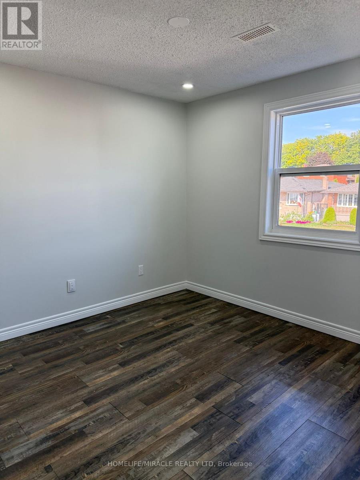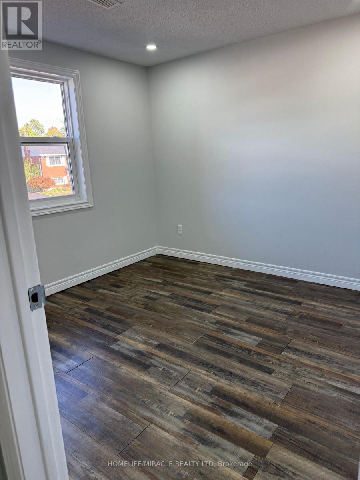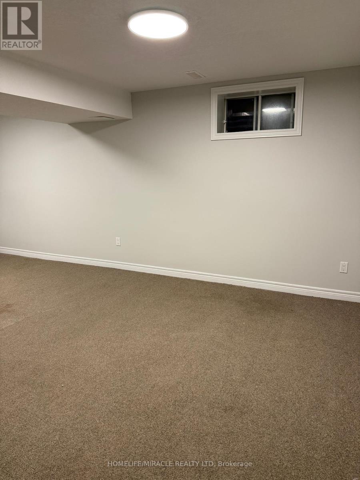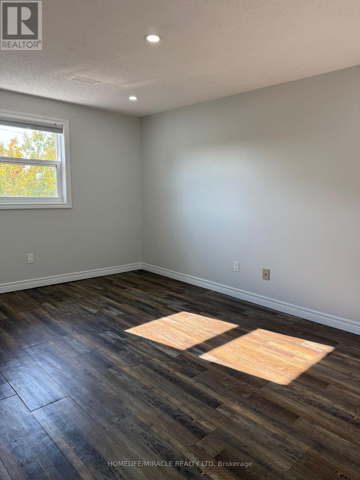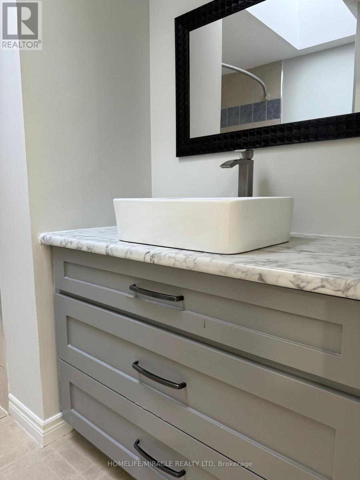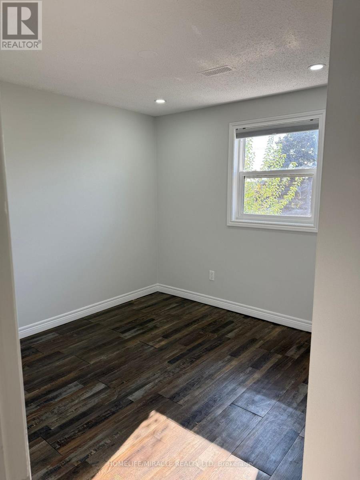128 Stonyburn Crescent Cambridge, Ontario N1R 7X3
$849,000
Welcome to Your Forever Home in East Cambridge . Step into this beautifully maintained 4-bedroom, 2-storey gem that perfectly blends warmth, comfort, and convenience. From the moment you walk in, you'll feel the inviting charm of the open-concept main floor, featuring a stylish updated kitchen with abundant storage, a cozy dining area, and a bright family room designed for both everyday living and effortless entertaining. Sliding patio doors open to your own private backyard oasis, complete with a spacious deck perfect for summer barbecues, quiet evenings, or gatherings with family and friends. Upstairs, discover four generously sized bedrooms and a modern 4-piece bath, providing plenty of room for your family to grow and thrive. The fully finished basement expands your living space with a versatile rec room filled with natural light ideal for movie nights, a children's play area, or even a home office plus a convenient 3-piece bath and laundry area. Located in a sought-after East Cambridge community, this home is close to schools, shopping, parks, and all amenities. With quick access to Highway 401, commuting is stress-free while still enjoying the peace of a family-friendly neighborhood. This is more than just a house its where memories are made and dreams come true. Don't miss the opportunity to make it yours! (id:61852)
Property Details
| MLS® Number | X12415120 |
| Property Type | Single Family |
| EquipmentType | Water Heater |
| Features | In-law Suite |
| ParkingSpaceTotal | 4 |
| RentalEquipmentType | Water Heater |
Building
| BathroomTotal | 3 |
| BedroomsAboveGround | 4 |
| BedroomsTotal | 4 |
| Appliances | Dishwasher, Dryer, Stove, Refrigerator |
| BasementDevelopment | Finished |
| BasementType | N/a (finished) |
| ConstructionStyleAttachment | Detached |
| CoolingType | Central Air Conditioning |
| ExteriorFinish | Brick, Vinyl Siding |
| FoundationType | Concrete |
| HalfBathTotal | 1 |
| HeatingFuel | Electric |
| HeatingType | Forced Air |
| StoriesTotal | 2 |
| SizeInterior | 1100 - 1500 Sqft |
| Type | House |
| UtilityWater | Municipal Water |
Parking
| Attached Garage | |
| Garage |
Land
| Acreage | No |
| Sewer | Sanitary Sewer |
| SizeDepth | 129 Ft ,2 In |
| SizeFrontage | 40 Ft ,1 In |
| SizeIrregular | 40.1 X 129.2 Ft |
| SizeTotalText | 40.1 X 129.2 Ft |
Rooms
| Level | Type | Length | Width | Dimensions |
|---|---|---|---|---|
| Second Level | Bedroom | 4.5 m | 2.95 m | 4.5 m x 2.95 m |
| Second Level | Bedroom 2 | 3.61 m | 3 m | 3.61 m x 3 m |
| Second Level | Bedroom 3 | 2.82 m | 3.07 m | 2.82 m x 3.07 m |
| Second Level | Bedroom 4 | 3.48 m | 3.12 m | 3.48 m x 3.12 m |
| Basement | Recreational, Games Room | 6.15 m | 4.29 m | 6.15 m x 4.29 m |
| Basement | Laundry Room | 3 m | 2.06 m | 3 m x 2.06 m |
| Main Level | Kitchen | 2.95 m | 3.78 m | 2.95 m x 3.78 m |
| Main Level | Dining Room | 3.05 m | 3.3 m | 3.05 m x 3.3 m |
| Ground Level | Living Room | 3.48 m | 4.5 m | 3.48 m x 4.5 m |
https://www.realtor.ca/real-estate/28887938/128-stonyburn-crescent-cambridge
Interested?
Contact us for more information
Rakesh Kapopara
Salesperson
20-470 Chrysler Drive
Brampton, Ontario L6S 0C1
