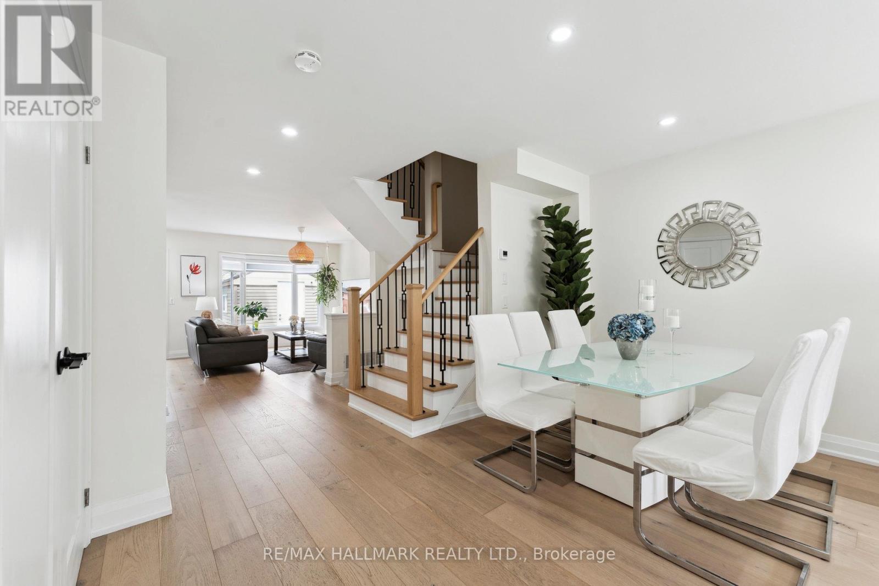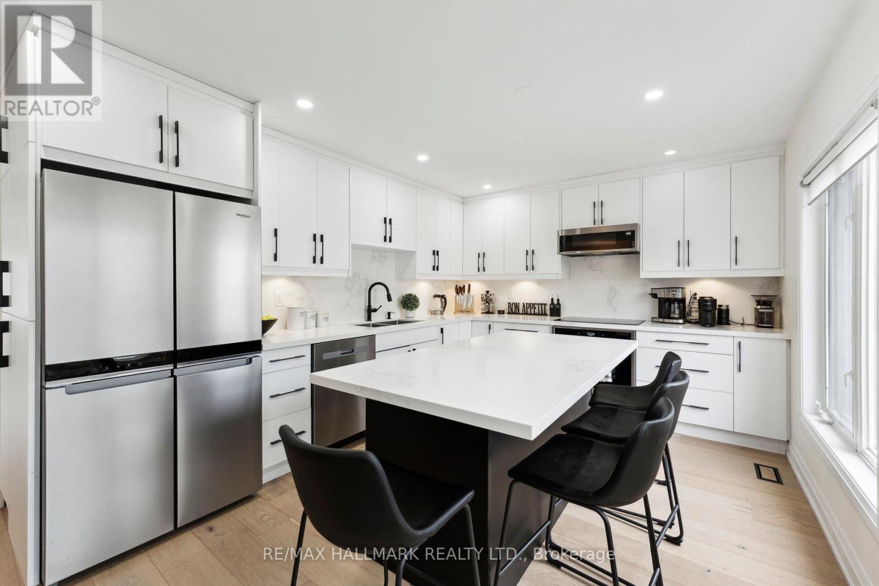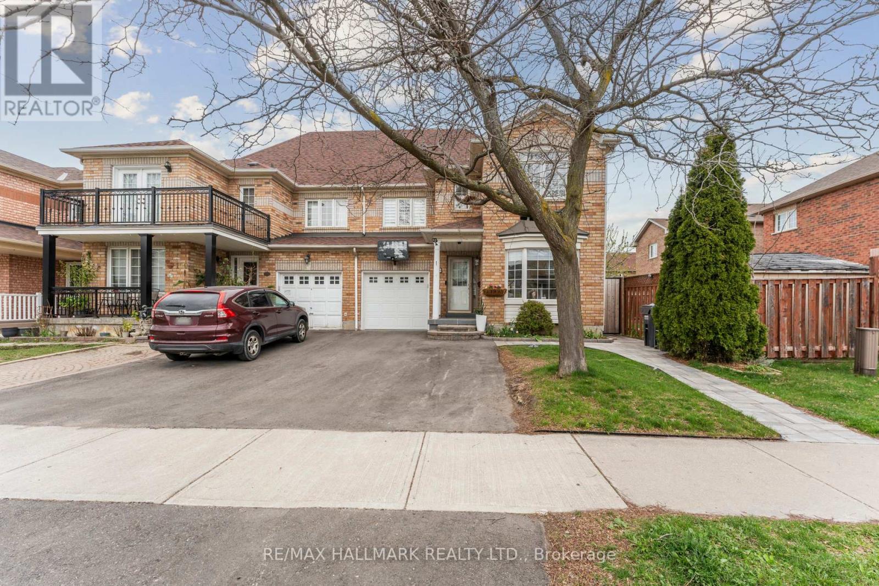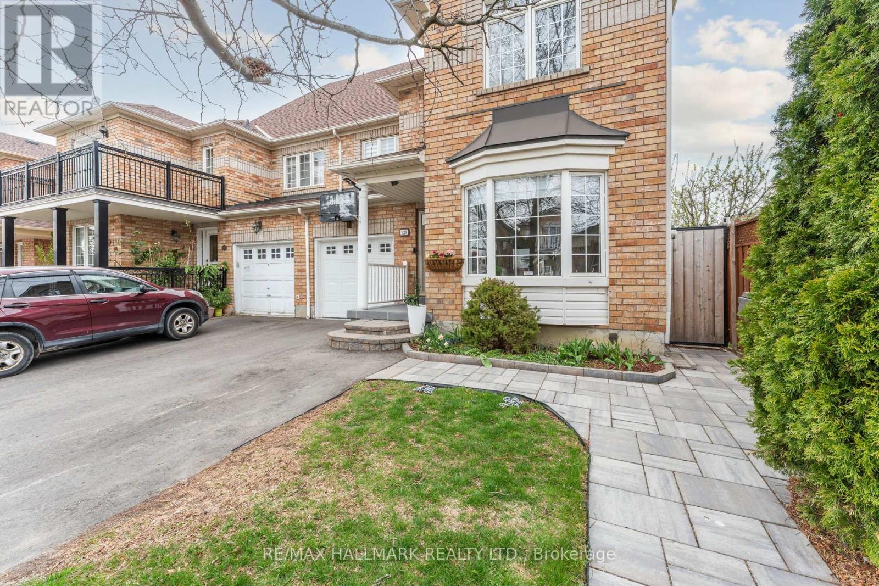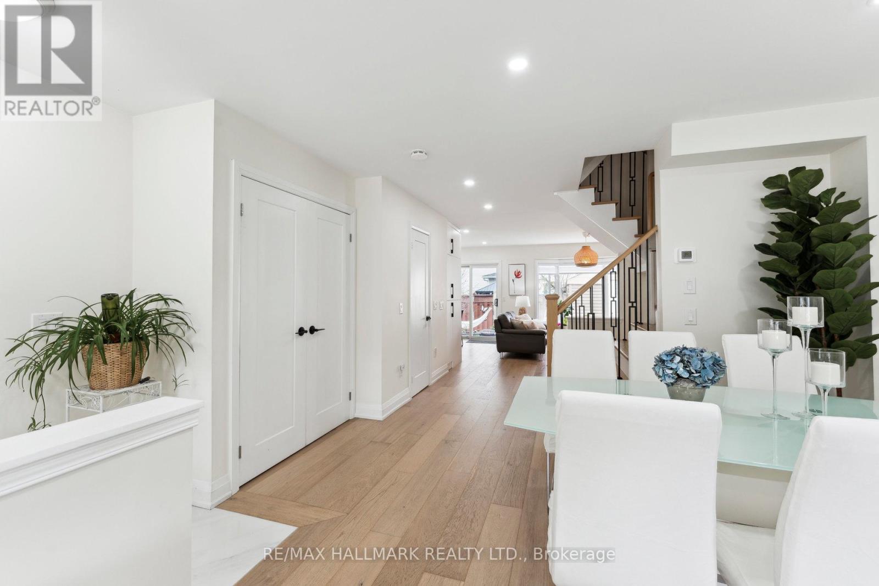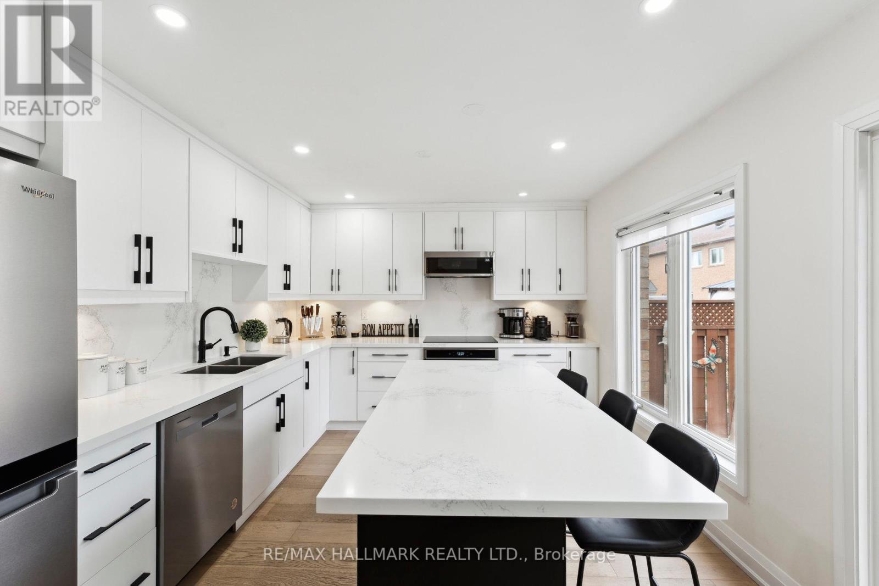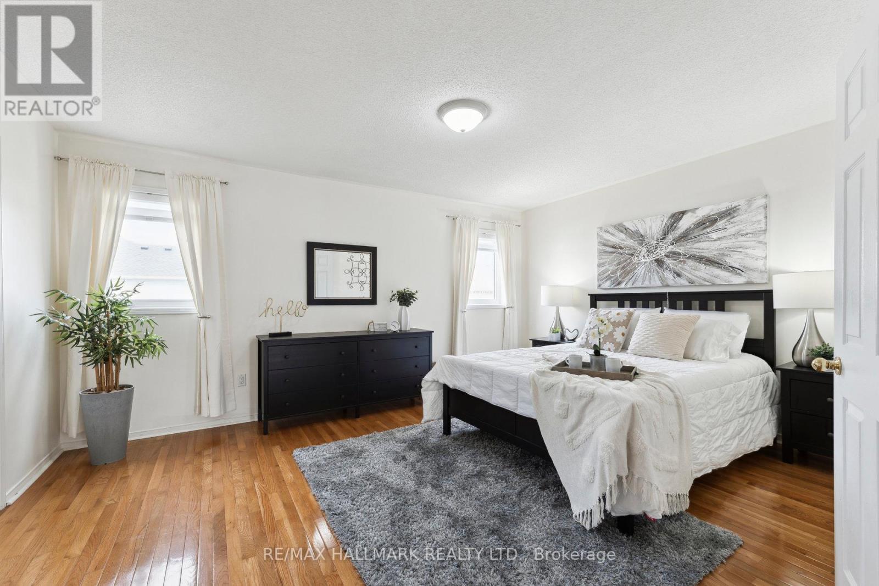128 Seaside Circle Brampton, Ontario L6R 2G9
$1,080,000
Step into this beautifully designed semi-detached home offering 2,552 sq ft of total living space perfectly blending contemporary style with everyday comfort. This stunning property showcases a fully redesigned main floor, featuring a spacious and modern layout with an open-concept living, dining and family room areas, a sleek powder room, and a stunning staircase that serves as a true focal point. The gourmet kitchen combines style and functionality with quartz countertops, a massive island, high-end stainless steel appliances, and abundant storage ideal for both everyday cooking and hosting guests. Enjoy carpet-free living with elegant, low-maintenance flooring throughout the home. The attention to detail and quality finishes like flush floor vents & 7.5" flooring truly stand out. Upstairs, you'll find three generously sized bedrooms on the second floor, each offering plenty of natural light and comfortable space for the whole family plus a convenient laundry room. A rare and desirable feature, the third floor boasts a large fourth bedroom ideal as a private retreat, home office, or guest space. The basement has been completely transformed into a self-contained suite with its own separate entrance and second laundry. It includes a full kitchen, a stylish 3-piece bathroom, a cozy bedroom, and a bright living area perfect for extended family, guests, or potential rental income. Outside, the backyard adds even more value with a large shed that has been converted into a fully functional workshop (with insulation and electrical installed), providing a versatile space for hobbies, projects, or additional storage. The extended driveway allows to park 3 cars outside and one inside the garage. Located in a family-friendly neighbourhood close to schools, parks, shopping, public transit, and major highways, this home combines modern upgrades with everyday convenience. 128 Seaside Circle is a rare find offering flexibility, functionality, and contemporary style all in one. (id:61852)
Property Details
| MLS® Number | W12114664 |
| Property Type | Single Family |
| Community Name | Sandringham-Wellington |
| AmenitiesNearBy | Park, Public Transit |
| Features | In-law Suite |
| ParkingSpaceTotal | 4 |
| Structure | Workshop |
Building
| BathroomTotal | 4 |
| BedroomsAboveGround | 4 |
| BedroomsBelowGround | 1 |
| BedroomsTotal | 5 |
| Appliances | Dishwasher, Dryer, Garage Door Opener, Microwave, Oven, Range, Stove, Washer, Refrigerator |
| BasementFeatures | Apartment In Basement, Separate Entrance |
| BasementType | N/a |
| ConstructionStyleAttachment | Semi-detached |
| CoolingType | Central Air Conditioning |
| ExteriorFinish | Brick |
| FlooringType | Laminate, Vinyl, Hardwood |
| FoundationType | Concrete |
| HalfBathTotal | 1 |
| HeatingFuel | Natural Gas |
| HeatingType | Forced Air |
| StoriesTotal | 2 |
| SizeInterior | 1500 - 2000 Sqft |
| Type | House |
| UtilityWater | Municipal Water |
Parking
| Garage |
Land
| Acreage | No |
| LandAmenities | Park, Public Transit |
| Sewer | Sanitary Sewer |
| SizeDepth | 76 Ft ,1 In |
| SizeFrontage | 30 Ft ,10 In |
| SizeIrregular | 30.9 X 76.1 Ft ; Per Mpac |
| SizeTotalText | 30.9 X 76.1 Ft ; Per Mpac|under 1/2 Acre |
Rooms
| Level | Type | Length | Width | Dimensions |
|---|---|---|---|---|
| Second Level | Primary Bedroom | 3.65 m | 4.87 m | 3.65 m x 4.87 m |
| Second Level | Bedroom 2 | 3.89 m | 2.04 m | 3.89 m x 2.04 m |
| Second Level | Bedroom 3 | 3.04 m | 3.04 m | 3.04 m x 3.04 m |
| Third Level | Bedroom 4 | 3.65 m | 3.04 m | 3.65 m x 3.04 m |
| Basement | Living Room | 4.01 m | 2.67 m | 4.01 m x 2.67 m |
| Basement | Kitchen | 2.79 m | 2.54 m | 2.79 m x 2.54 m |
| Basement | Bedroom 5 | 4.62 m | 3.1 m | 4.62 m x 3.1 m |
| Main Level | Living Room | 6.01 m | 3.63 m | 6.01 m x 3.63 m |
| Main Level | Dining Room | 6.01 m | 3.63 m | 6.01 m x 3.63 m |
| Main Level | Family Room | 4.26 m | 3.04 m | 4.26 m x 3.04 m |
| Main Level | Kitchen | 3.35 m | 4.84 m | 3.35 m x 4.84 m |
| Ground Level | Workshop | 3.18 m | 2.31 m | 3.18 m x 2.31 m |
Interested?
Contact us for more information
Isaac Rosenbaum
Salesperson
9555 Yonge Street #201
Richmond Hill, Ontario L4C 9M5
Sandra Serrano-Rosenbaum
Broker
9555 Yonge Street #201
Richmond Hill, Ontario L4C 9M5
