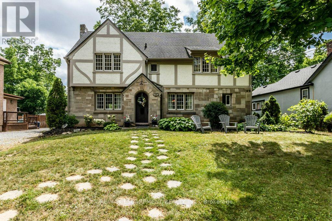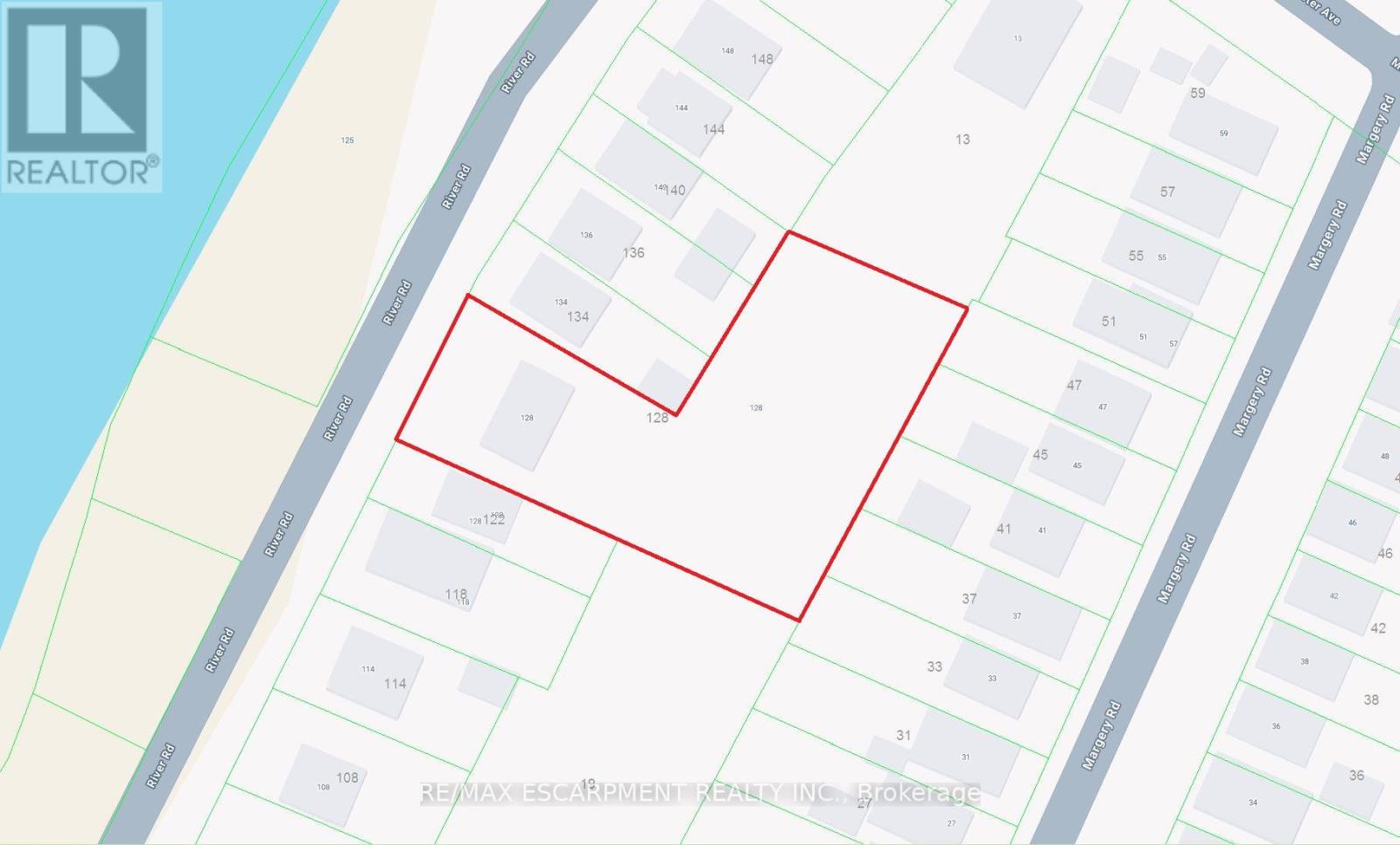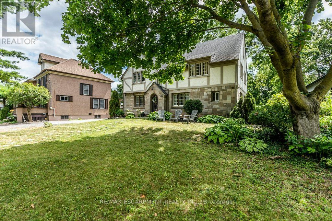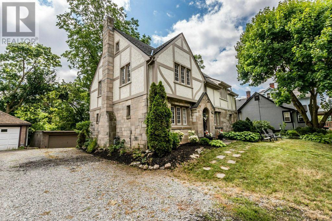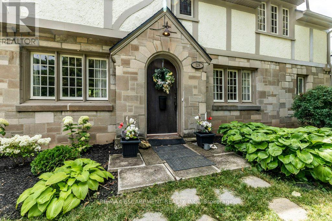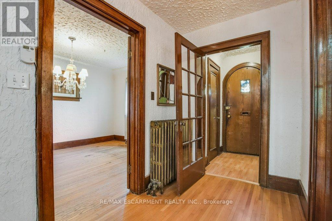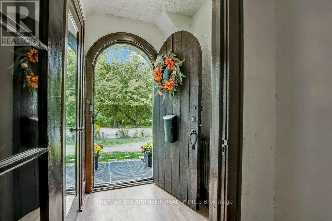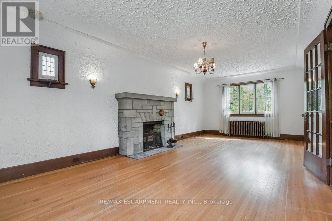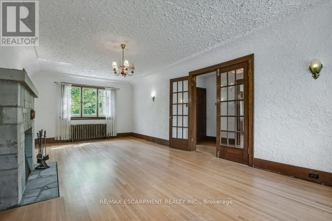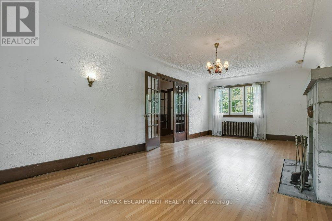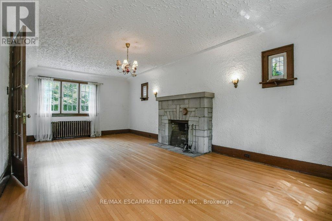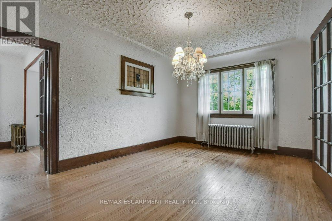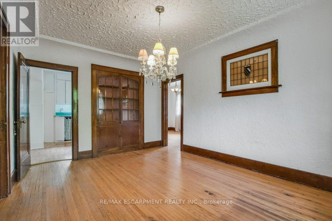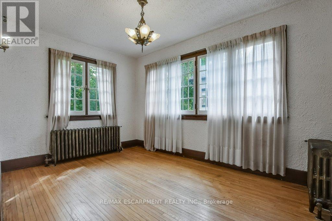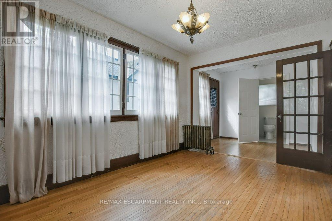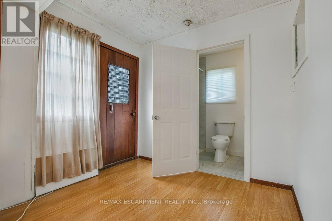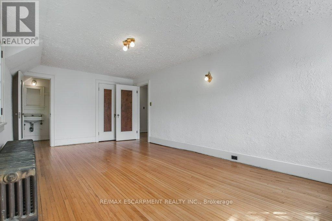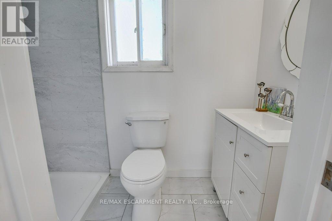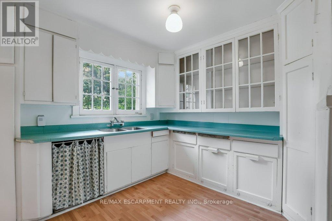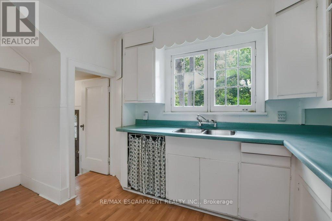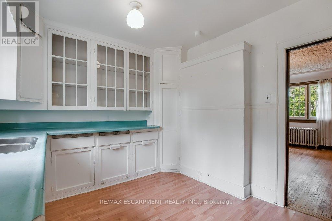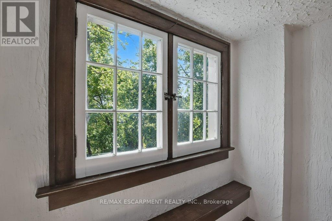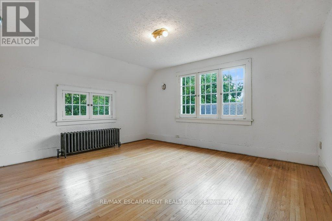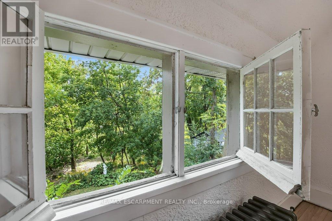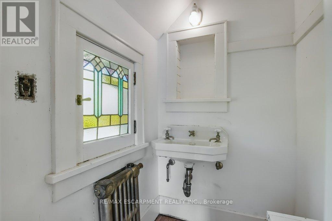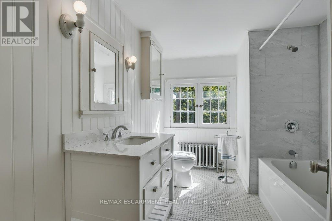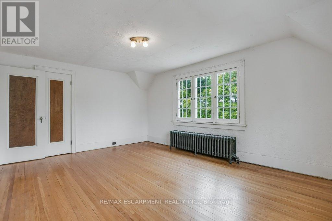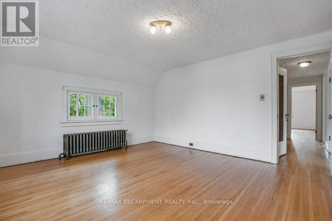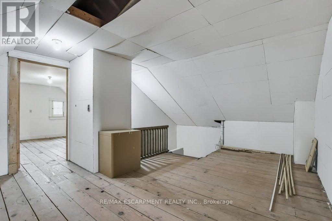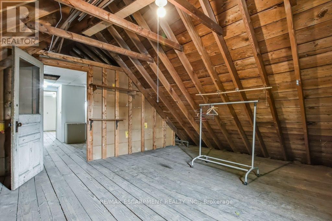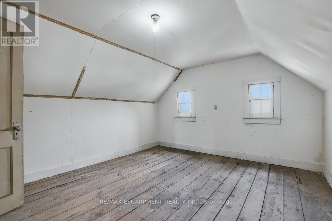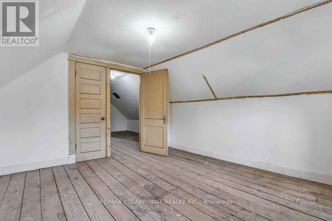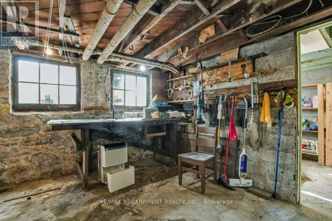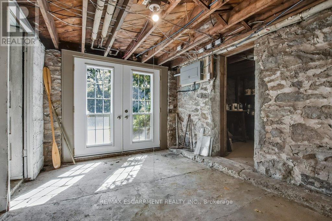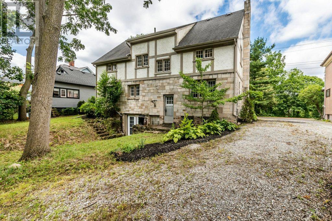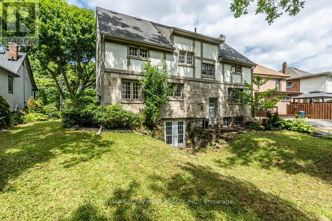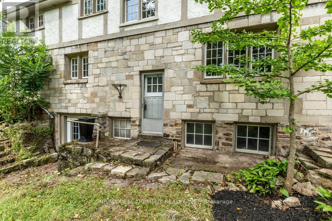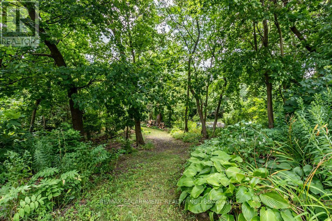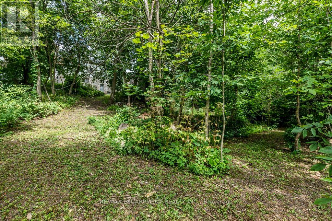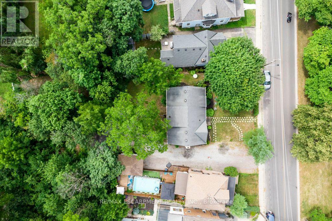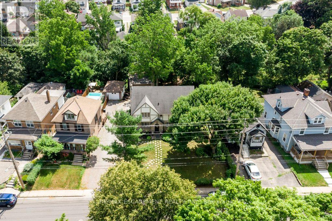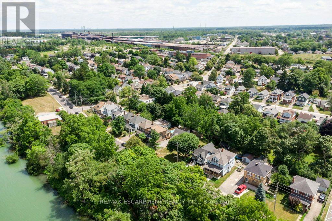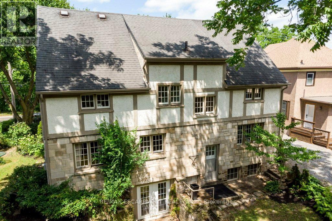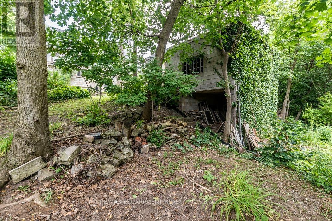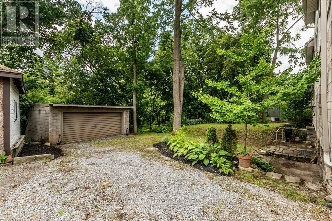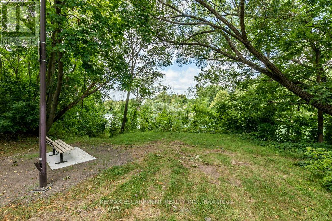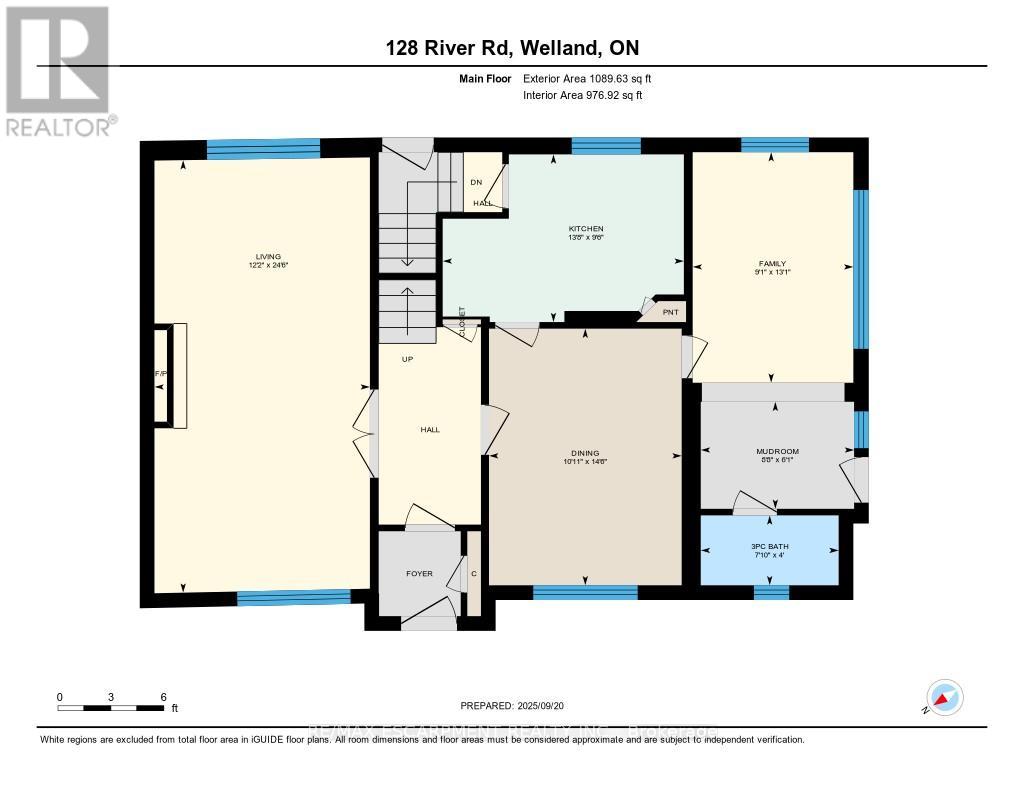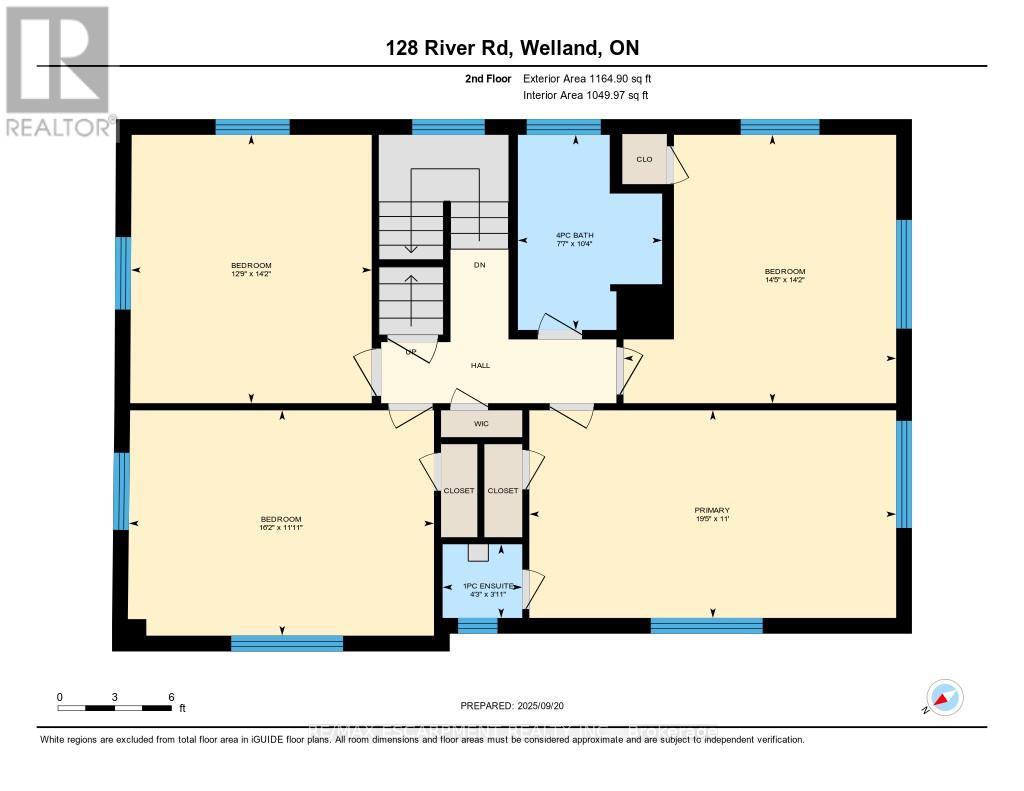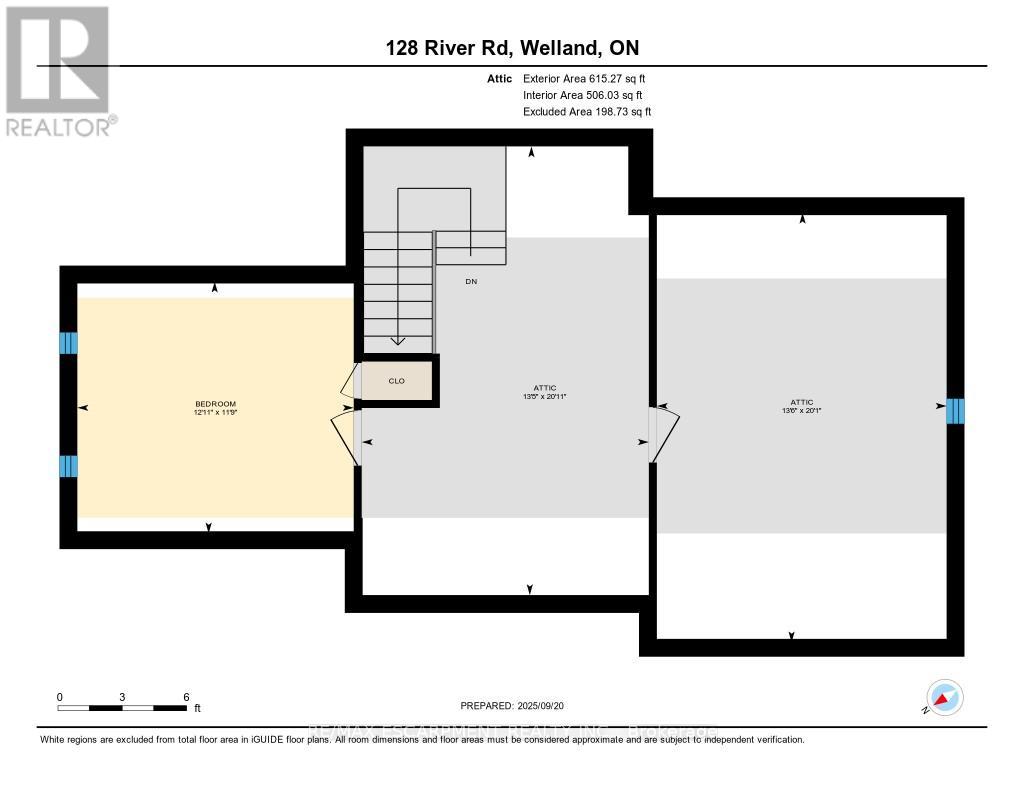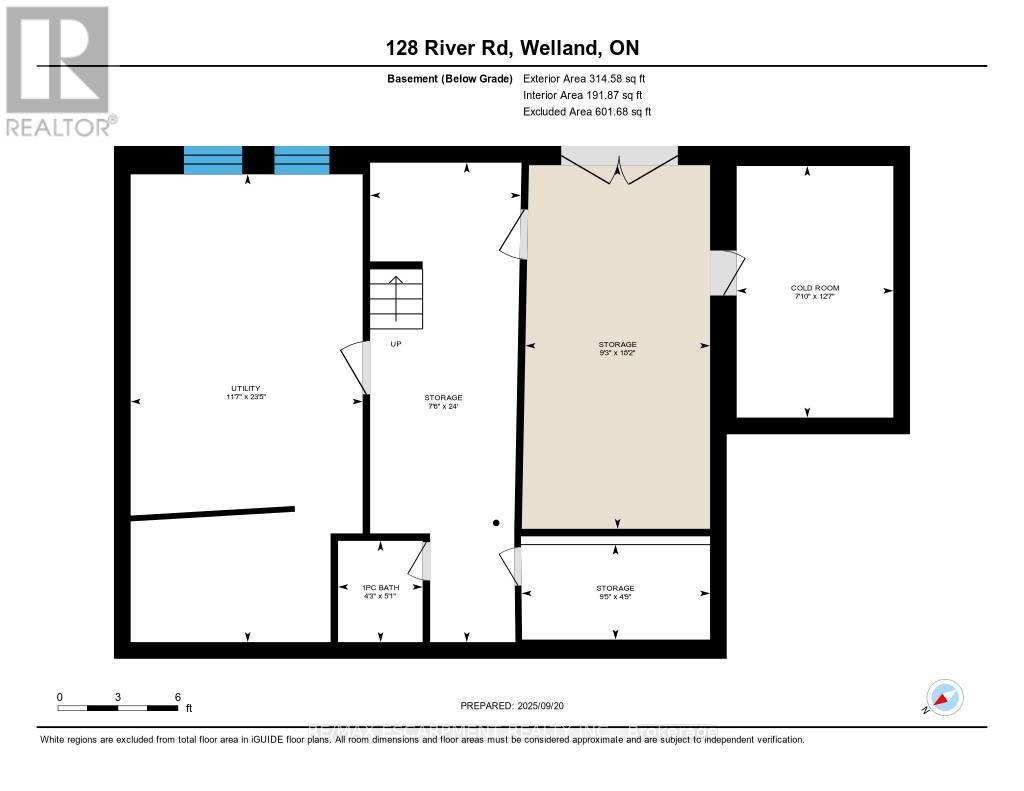128 River Road Welland, Ontario L3B 2R9
$599,900
Discover timeless charm at 128 River Rd! This stately 2.5-storey home (c.1929) rests on an extraordinary Half-acre L-shaped lot, with a natural forest backdrop. Step inside to find approx. 2800 sq ft of authentic character and quality craftsmanship throughout. While the two bathrooms have been tastefully updated, the rest of the house retains its classic, vintage appeal. The main floor boasts a large formal Living room with fireplace (gas insert), a formal Dining room, a Family/Sunroom, a full 3-pc bathroom and a cozy Kitchen with access to the tranquil backyard. The 2nd-flr features four impressively large bedrooms, providing exceptional living space for a growing family. The untapped potential of the attic is a standout feature, with three large open spaces ready to be transformed into additional bedrooms, a private studio, or a versatile recreation area. A walkout lower level opens to a private woodland which slopes gently to a secluded forested arm - an enchanting retreat for trails, gardens or studio space. The entire back is a naturalist's paradise, covered with lush foliage, towering trees, and diverse flora, creating a secluded and harmonious retreat. The Welland Recreational Waterway and its many amenities are just a short stroll away. The peaceful river setting offers a lifestyle of outdoor recreation, including walking trails, boating, and fishing. The zoning permits a variety of residential uses, from a single-family home to townhomes. A rare opportunity to restore and modernize while preserving its heritage character, all just steps from the Welland Canal, Merrit Island, parks and amenities. New hi-efficiency boiler, 100-amp breaker panel, plus 40 amp subpanel in garage, updated plumbing and electrical. RSA. (id:61852)
Property Details
| MLS® Number | X12422744 |
| Property Type | Single Family |
| Community Name | 768 - Welland Downtown |
| AmenitiesNearBy | Park |
| EquipmentType | None |
| Features | Wooded Area, Irregular Lot Size, Carpet Free |
| ParkingSpaceTotal | 7 |
| RentalEquipmentType | None |
Building
| BathroomTotal | 3 |
| BedroomsAboveGround | 6 |
| BedroomsTotal | 6 |
| Age | 51 To 99 Years |
| Amenities | Fireplace(s) |
| Appliances | Water Heater |
| BasementDevelopment | Unfinished |
| BasementFeatures | Walk Out |
| BasementType | N/a, N/a (unfinished) |
| ConstructionStyleAttachment | Detached |
| CoolingType | Window Air Conditioner |
| ExteriorFinish | Stone, Stucco |
| FireplacePresent | Yes |
| FireplaceTotal | 1 |
| FoundationType | Stone |
| HalfBathTotal | 1 |
| HeatingFuel | Natural Gas |
| HeatingType | Radiant Heat |
| StoriesTotal | 3 |
| SizeInterior | 2500 - 3000 Sqft |
| Type | House |
| UtilityWater | Municipal Water |
Parking
| Detached Garage | |
| Garage |
Land
| Acreage | No |
| LandAmenities | Park |
| Sewer | Sanitary Sewer |
| SizeDepth | 200 Ft |
| SizeFrontage | 75 Ft ,6 In |
| SizeIrregular | 75.5 X 200 Ft ; 75' X 200' X 165' X 90' X 100' X 110' |
| SizeTotalText | 75.5 X 200 Ft ; 75' X 200' X 165' X 90' X 100' X 110' |
| SurfaceWater | River/stream |
| ZoningDescription | Rl2 |
Rooms
| Level | Type | Length | Width | Dimensions |
|---|---|---|---|---|
| Second Level | Bedroom 4 | 4.32 m | 4.39 m | 4.32 m x 4.39 m |
| Second Level | Bathroom | 3.14 m | 2.32 m | 3.14 m x 2.32 m |
| Second Level | Primary Bedroom | 3.35 m | 5.91 m | 3.35 m x 5.91 m |
| Second Level | Bathroom | 1.19 m | 1.28 m | 1.19 m x 1.28 m |
| Second Level | Bedroom 2 | 3.63 m | 4.92 m | 3.63 m x 4.92 m |
| Second Level | Bedroom 3 | 4.32 m | 3.88 m | 4.32 m x 3.88 m |
| Third Level | Bedroom 5 | 3.58 m | 3.93 m | 3.58 m x 3.93 m |
| Third Level | Bedroom 2 | 6.11 m | 4.12 m | 6.11 m x 4.12 m |
| Third Level | Loft | 6.38 m | 4.08 m | 6.38 m x 4.08 m |
| Basement | Workshop | 7.31 m | 2.3 m | 7.31 m x 2.3 m |
| Basement | Utility Room | 7.13 m | 3.54 m | 7.13 m x 3.54 m |
| Ground Level | Living Room | 7.47 m | 3.72 m | 7.47 m x 3.72 m |
| Ground Level | Dining Room | 4.43 m | 3.33 m | 4.43 m x 3.33 m |
| Ground Level | Family Room | 3.98 m | 2.78 m | 3.98 m x 2.78 m |
| Ground Level | Kitchen | 2.9 m | 4.17 m | 2.9 m x 4.17 m |
| Ground Level | Sunroom | 1.85 m | 2.65 m | 1.85 m x 2.65 m |
| Ground Level | Bathroom | 1.21 m | 2.38 m | 1.21 m x 2.38 m |
Interested?
Contact us for more information
Anil Verma
Salesperson
860 Queenston Rd #4b
Hamilton, Ontario L8G 4A8
