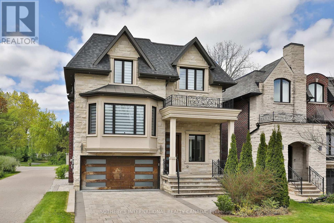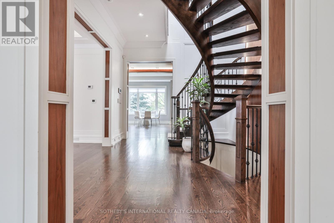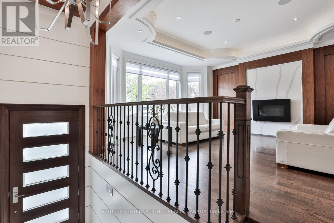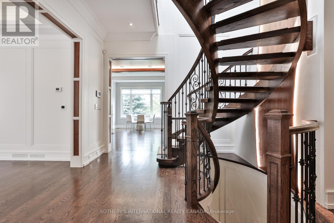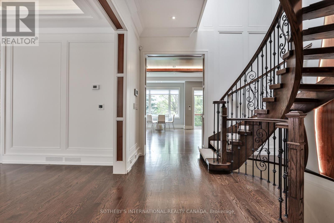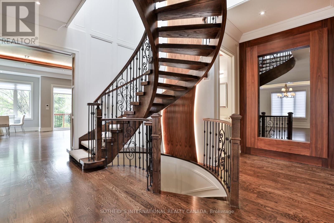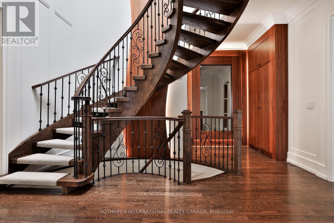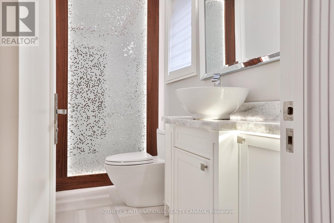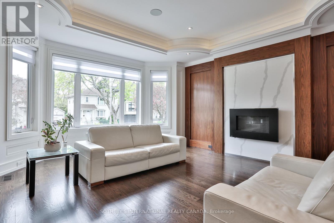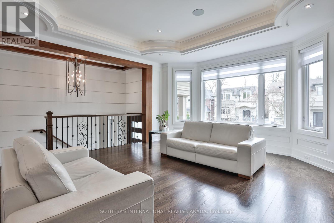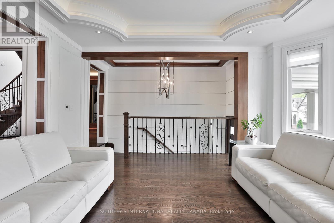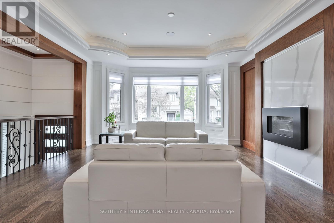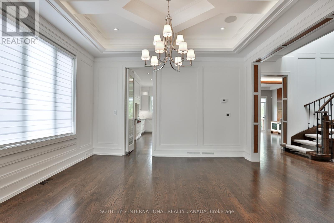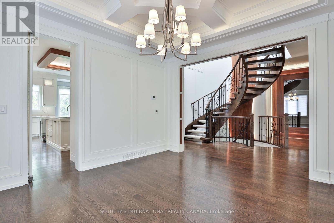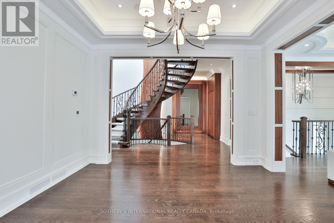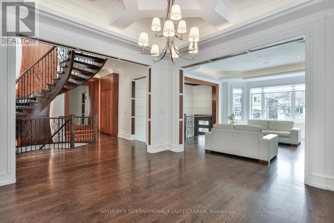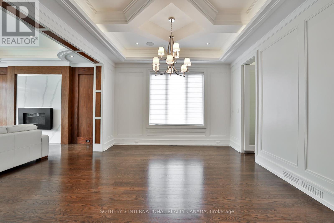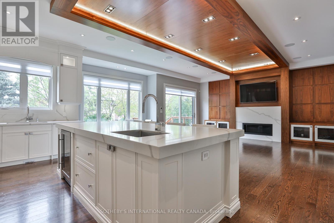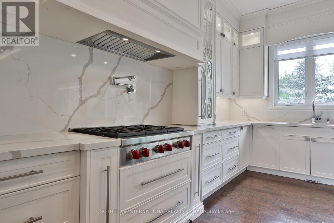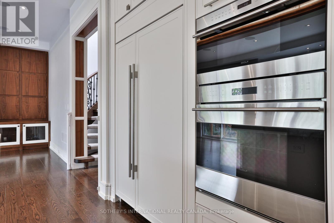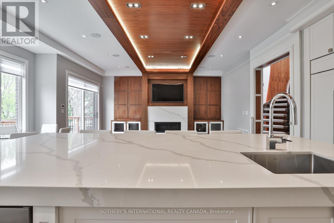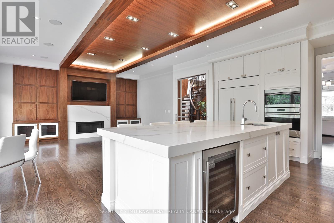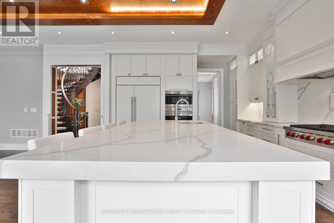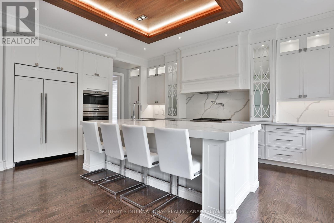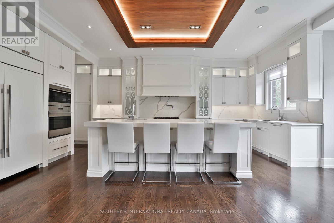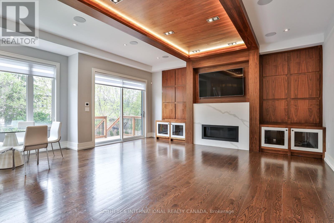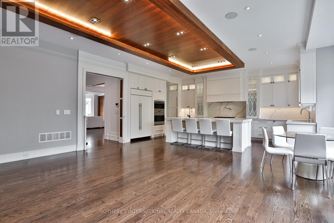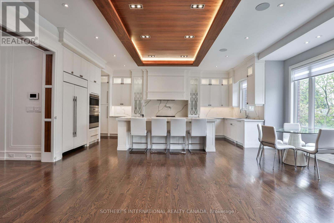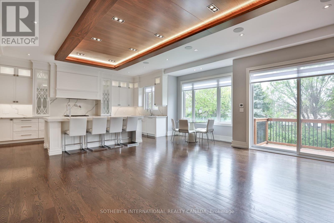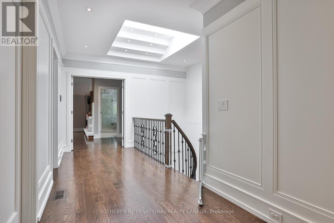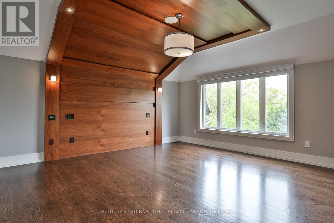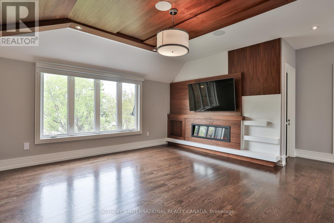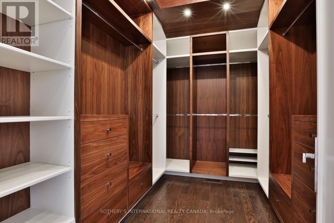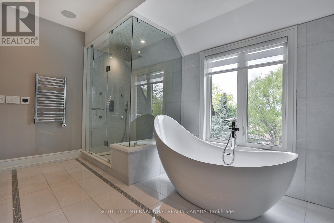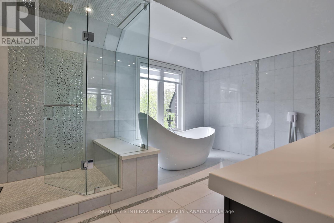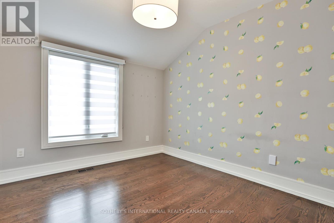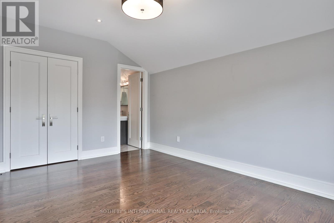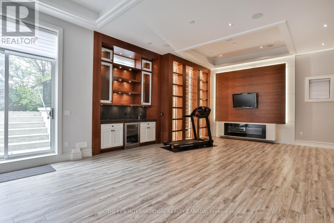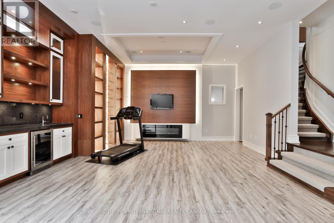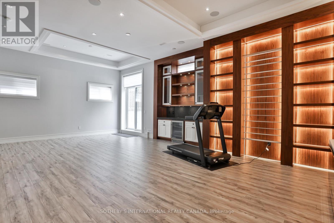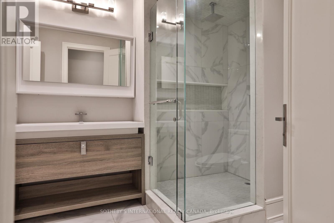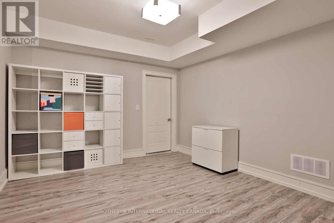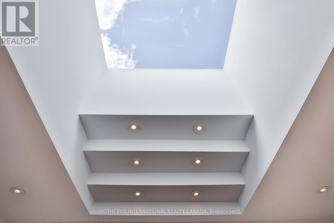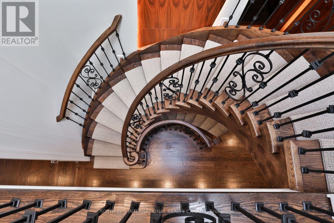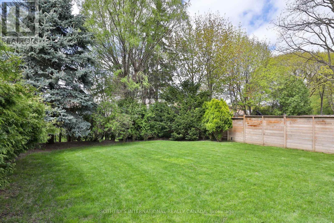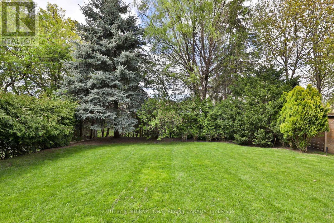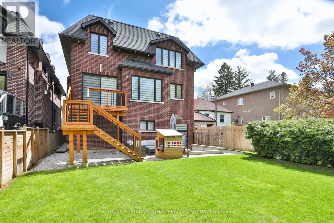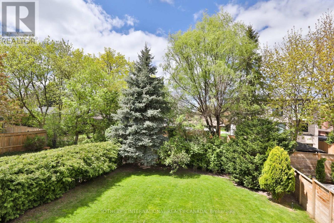128 Park Home Avenue Toronto, Ontario M2N 1W8
$3,079,000
Welcome to this luxurious custom-built residence offering exceptional design, top-tier finishes, and an ideal layout for modern family living and entertaining. Located in a prestigious neighborhood, this home boasts just under 5,000 total square feet of luxurious living with 10' ceilings on main floor and over 11' ceilings in lower level. A must see spacious eat-in chefs kitchen featuring top-of-the-line Wolf appliances, ceasar stone countertops and backsplash, custom cabinetry, and an oversized island. The kitchen area is made for entertaining combining the breakfast area and family room with a walk-out to a large deck overlooking the professionally landscaped backyard Elegant hardwood flooring runs throughout the main floor, which also includes a formal living room, a generous dining room with walk-through access to the kitchen, and a private library/office. A grand staircase leads to the second floor with four bedrooms, each featuring high end ensuite bathrooms. The primary suite showcases designer decor, a custom walk-in closet, and a 6-piece spa-like ensuite with soaker tub, double sinks, towel warmer, and luxurious hotel like finishes. Enjoy the convenience of a second-floor laundry room equipped with a Samsung front-load washer and dryer. The fully finished lower level features heated flooring, a stylish wet bar, 5th bedroom with ensuite, and a walk-out to generous fully sodded and landscaped yard. A two-car garage with direct access into the home completes this exceptional offering. Don't miss this beauty!! (id:61852)
Property Details
| MLS® Number | C12425739 |
| Property Type | Single Family |
| Neigbourhood | Willowdale West |
| Community Name | Willowdale West |
| AmenitiesNearBy | Hospital, Public Transit, Park, Place Of Worship, Schools |
| EquipmentType | Water Heater |
| ParkingSpaceTotal | 6 |
| RentalEquipmentType | Water Heater |
Building
| BathroomTotal | 6 |
| BedroomsAboveGround | 4 |
| BedroomsBelowGround | 1 |
| BedroomsTotal | 5 |
| Amenities | Fireplace(s) |
| Appliances | Garage Door Opener Remote(s), Central Vacuum, Blinds, Dishwasher, Freezer, Humidifier, Microwave, Oven, Stove, Window Coverings, Refrigerator |
| BasementDevelopment | Finished |
| BasementFeatures | Walk Out, Separate Entrance |
| BasementType | N/a (finished), N/a |
| ConstructionStyleAttachment | Detached |
| CoolingType | Central Air Conditioning |
| ExteriorFinish | Brick, Stone |
| FireProtection | Alarm System, Security System |
| FireplacePresent | Yes |
| FireplaceTotal | 4 |
| FlooringType | Hardwood, Laminate |
| FoundationType | Unknown |
| HalfBathTotal | 1 |
| HeatingFuel | Natural Gas |
| HeatingType | Forced Air |
| StoriesTotal | 2 |
| SizeInterior | 3500 - 5000 Sqft |
| Type | House |
| UtilityWater | Municipal Water |
Parking
| Garage |
Land
| Acreage | No |
| LandAmenities | Hospital, Public Transit, Park, Place Of Worship, Schools |
| Sewer | Sanitary Sewer |
| SizeDepth | 135 Ft |
| SizeFrontage | 40 Ft |
| SizeIrregular | 40 X 135 Ft ; Irregular Lot |
| SizeTotalText | 40 X 135 Ft ; Irregular Lot |
| ZoningDescription | Single Family Residential |
Rooms
| Level | Type | Length | Width | Dimensions |
|---|---|---|---|---|
| Second Level | Bedroom 4 | 4.88 m | 3.58 m | 4.88 m x 3.58 m |
| Second Level | Primary Bedroom | 5 m | 4.78 m | 5 m x 4.78 m |
| Second Level | Bedroom 2 | 3.35 m | 3.66 m | 3.35 m x 3.66 m |
| Second Level | Bedroom 3 | 3.58 m | 3.81 m | 3.58 m x 3.81 m |
| Basement | Recreational, Games Room | 8.89 m | 5.56 m | 8.89 m x 5.56 m |
| Basement | Bedroom | 4.14 m | 3.58 m | 4.14 m x 3.58 m |
| Basement | Utility Room | 2.97 m | 2.95 m | 2.97 m x 2.95 m |
| Main Level | Office | 4.06 m | 2.34 m | 4.06 m x 2.34 m |
| Ground Level | Living Room | 5.36 m | 5.03 m | 5.36 m x 5.03 m |
| Ground Level | Dining Room | 3.96 m | 4.27 m | 3.96 m x 4.27 m |
| Ground Level | Kitchen | 6.53 m | 4.27 m | 6.53 m x 4.27 m |
| Ground Level | Eating Area | 3.05 m | 2.45 m | 3.05 m x 2.45 m |
| Ground Level | Family Room | 5.72 m | 4.38 m | 5.72 m x 4.38 m |
Interested?
Contact us for more information
Daniel Pustil
Salesperson
192 Davenport Rd
Toronto, Ontario M5R 1J2
