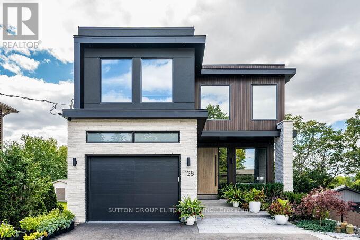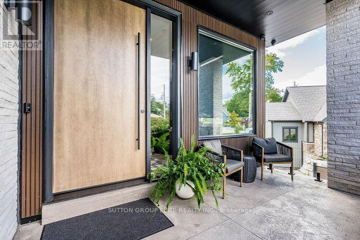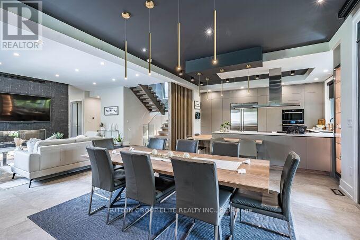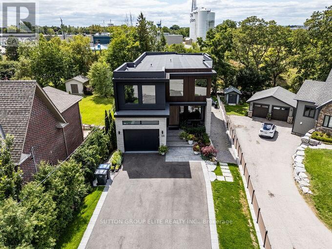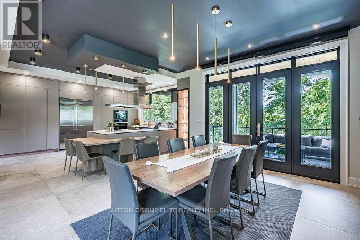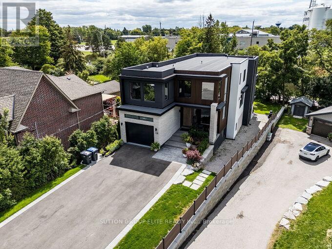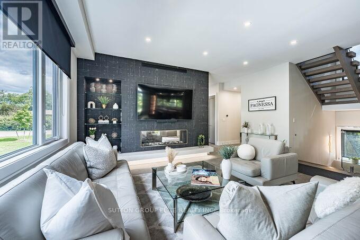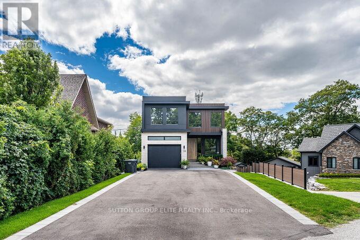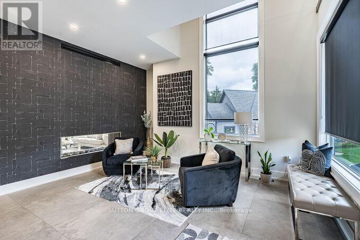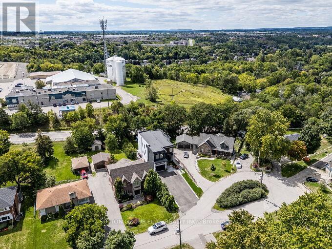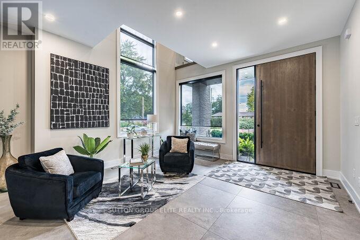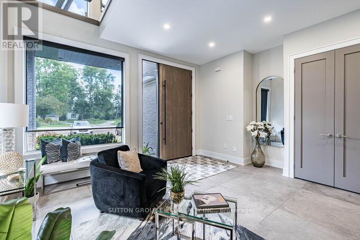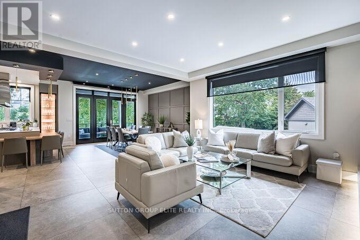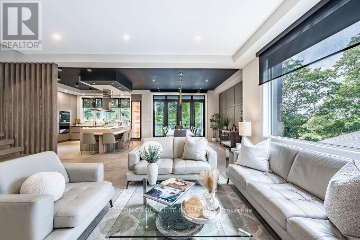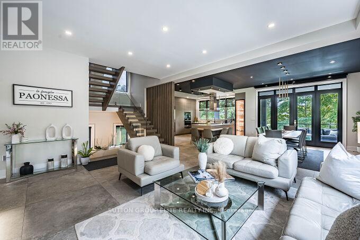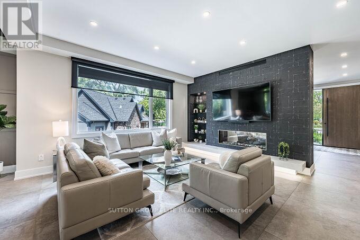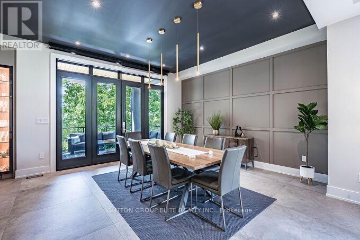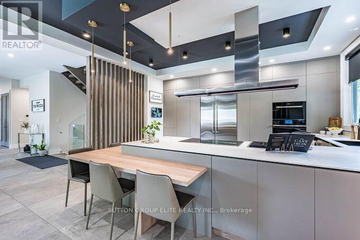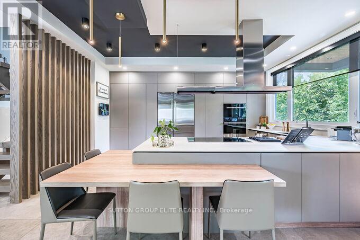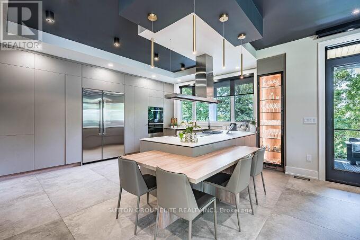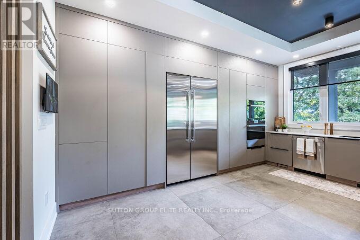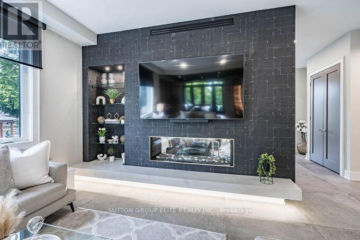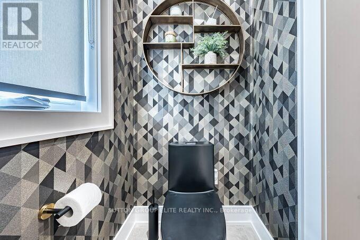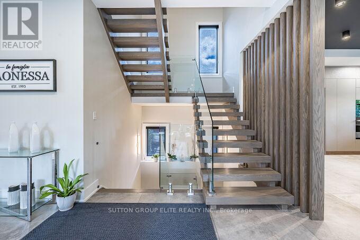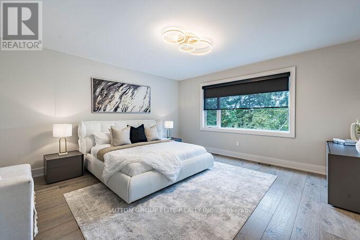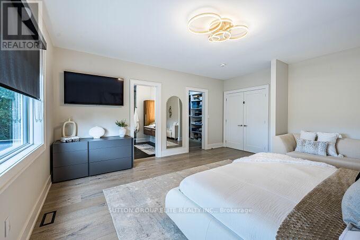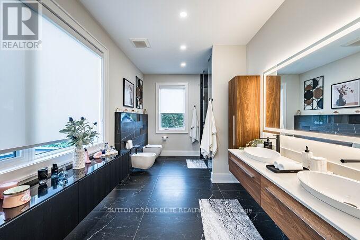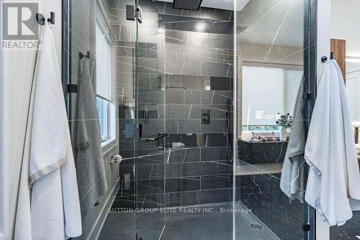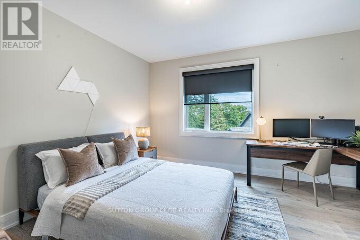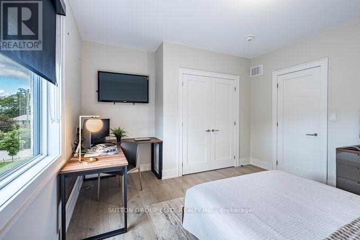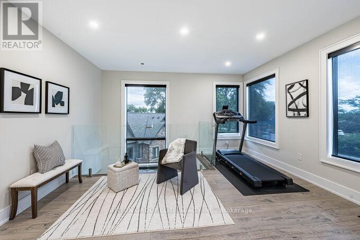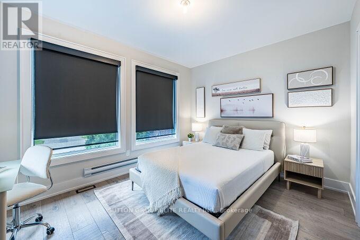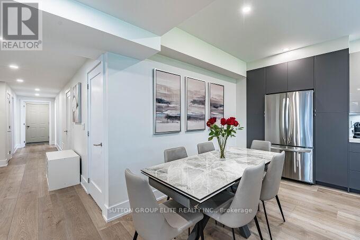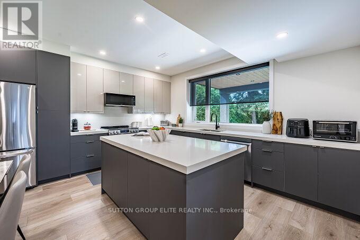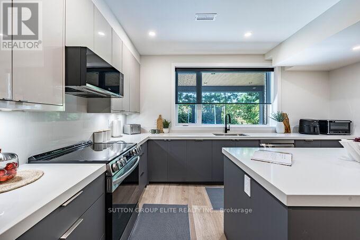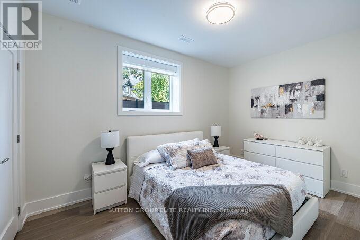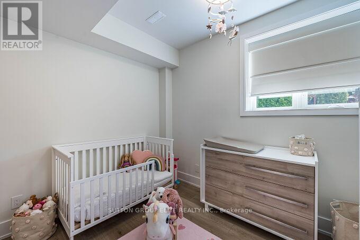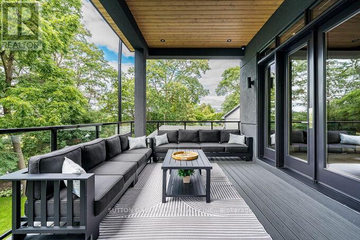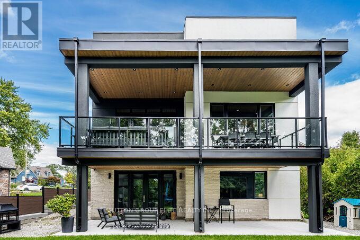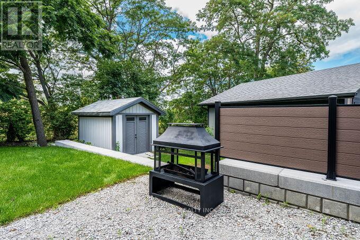128 Haines Drive Caledon, Ontario L7E 2C4
$2,689,000
Custom-Built Luxury Home Completed In 2023 By Owner With All Permits Closed. Nestled In The Quiet Neighbourhood Of Bolton, This Exceptional Residence Features 4+2 Bedrooms And 5 Bathrooms With Superior Finishes Throughout. Exterior Showcases Fluted Composite Panelling, Stucco, And Brick Veneer For Long-Term Durability And Modern Appeal.The Thoughtfully Designed Layout Includes A Chef's Kitchen With Culinary-Grade Appliances, Porcelain Counters, And A Private Walkout Balcony. The Lower Level Offers A Separate Walkout Flooded With Natural Light, Creating Seamless Indoor-Outdoor Living.Boasting Two Full Kitchens-Perfect For Multi-Generational Living Or Extended Family-And Three Laundry Rooms, This Home Combines Functionality With Elegance. Spacious Principal Rooms, Heated 1.5-Car Garage, And Every Detail Considered.All City-Approved Design Drawings Available Upon Request.Your Dream Home Awaits - 10+++++ A Must See! Make Your Appointment Today!PRICE CHANGE - SELLERS ARE MOTIVATED! (id:61852)
Property Details
| MLS® Number | W12373209 |
| Property Type | Single Family |
| Community Name | Bolton East |
| AmenitiesNearBy | Schools |
| Features | Carpet Free, In-law Suite |
| ParkingSpaceTotal | 8 |
Building
| BathroomTotal | 5 |
| BedroomsAboveGround | 4 |
| BedroomsBelowGround | 2 |
| BedroomsTotal | 6 |
| Amenities | Fireplace(s) |
| Appliances | Oven - Built-in, Range, Water Heater, Dishwasher, Dryer, Microwave, Oven, Stove, Washer, Refrigerator |
| BasementDevelopment | Finished |
| BasementFeatures | Walk Out |
| BasementType | N/a (finished) |
| ConstructionStyleAttachment | Detached |
| CoolingType | Central Air Conditioning |
| ExteriorFinish | Brick, Stucco |
| FireplacePresent | Yes |
| FlooringType | Porcelain Tile, Vinyl, Hardwood |
| FoundationType | Concrete |
| HalfBathTotal | 1 |
| HeatingFuel | Natural Gas |
| HeatingType | Forced Air |
| StoriesTotal | 3 |
| SizeInterior | 3500 - 5000 Sqft |
| Type | House |
| UtilityWater | Municipal Water |
Parking
| Attached Garage | |
| Garage |
Land
| Acreage | No |
| LandAmenities | Schools |
| Sewer | Sanitary Sewer |
| SizeDepth | 185 Ft ,8 In |
| SizeFrontage | 60 Ft |
| SizeIrregular | 60 X 185.7 Ft |
| SizeTotalText | 60 X 185.7 Ft |
Rooms
| Level | Type | Length | Width | Dimensions |
|---|---|---|---|---|
| Second Level | Primary Bedroom | 4.99 m | 5.29 m | 4.99 m x 5.29 m |
| Second Level | Bedroom 2 | 3.72 m | 3.97 m | 3.72 m x 3.97 m |
| Second Level | Bedroom 3 | 3.4 m | 3.62 m | 3.4 m x 3.62 m |
| Second Level | Bedroom 4 | 4.25 m | 4.64 m | 4.25 m x 4.64 m |
| Second Level | Laundry Room | 2.45 m | 1.99 m | 2.45 m x 1.99 m |
| Main Level | Kitchen | 4.93 m | 5.29 m | 4.93 m x 5.29 m |
| Main Level | Dining Room | 4.76 m | 4.4 m | 4.76 m x 4.4 m |
| Main Level | Family Room | 5.87 m | 4.76 m | 5.87 m x 4.76 m |
| Main Level | Living Room | 5.66 m | 5.22 m | 5.66 m x 5.22 m |
| Ground Level | Dining Room | 5.33 m | 2.78 m | 5.33 m x 2.78 m |
| Ground Level | Recreational, Games Room | 4.36 m | 6.12 m | 4.36 m x 6.12 m |
| Ground Level | Bedroom | 3 m | 4.01 m | 3 m x 4.01 m |
| Ground Level | Bedroom | 3.43 m | 3.14 m | 3.43 m x 3.14 m |
| Ground Level | Laundry Room | 3.34 m | 1.28 m | 3.34 m x 1.28 m |
| Ground Level | Bathroom | 3.34 m | 2.79 m | 3.34 m x 2.79 m |
| Ground Level | Kitchen | 4.93 m | 2.78 m | 4.93 m x 2.78 m |
https://www.realtor.ca/real-estate/28797252/128-haines-drive-caledon-bolton-east-bolton-east
Interested?
Contact us for more information
Jasmine Maria Xuereb
Broker
3643 Cawthra Rd.,ste. 101
Mississauga, Ontario L5A 2Y4
