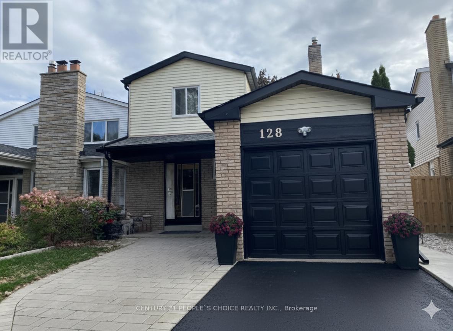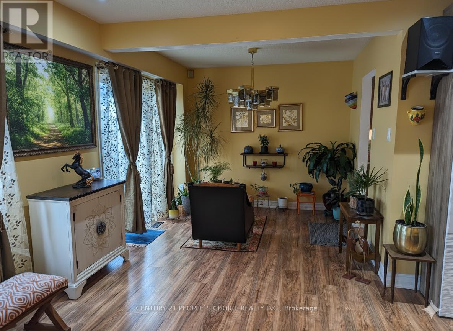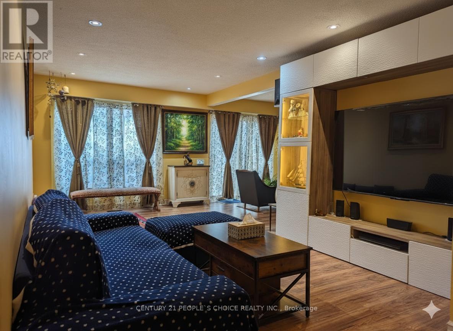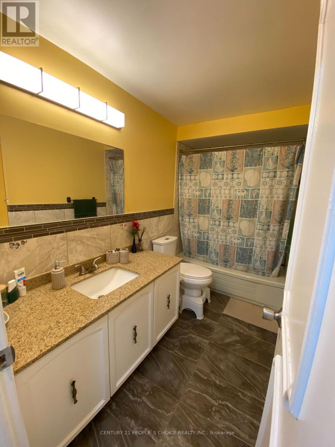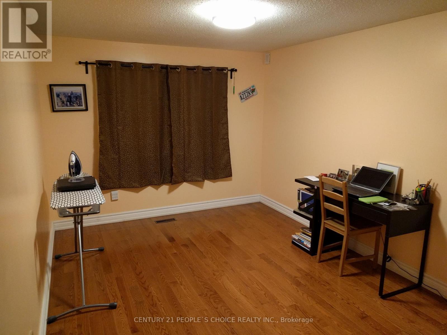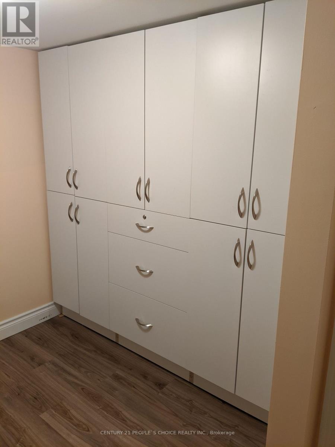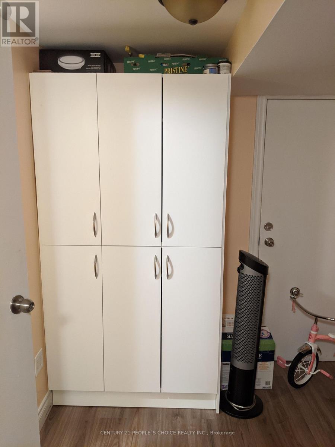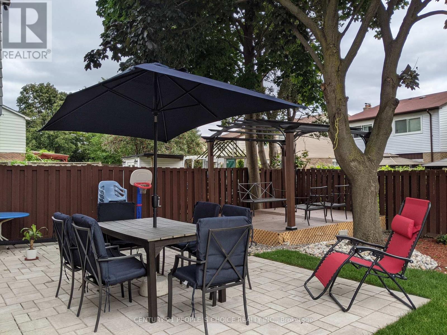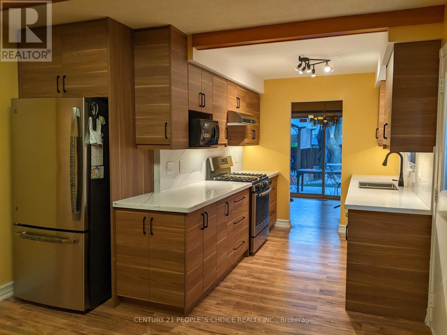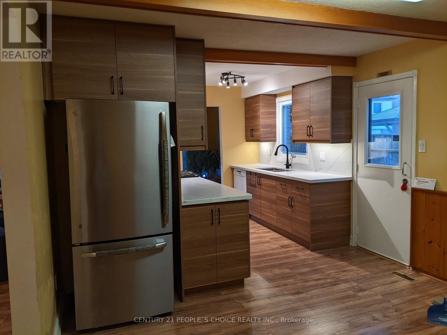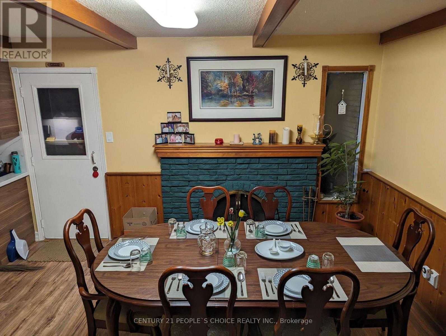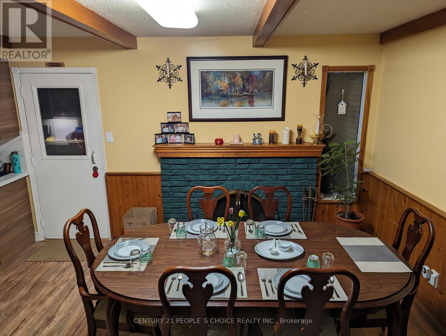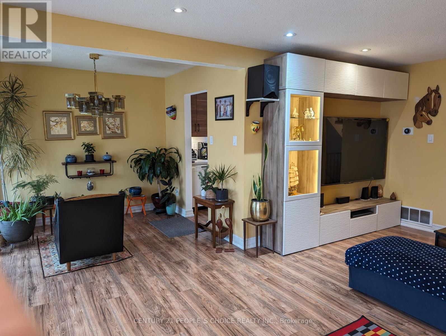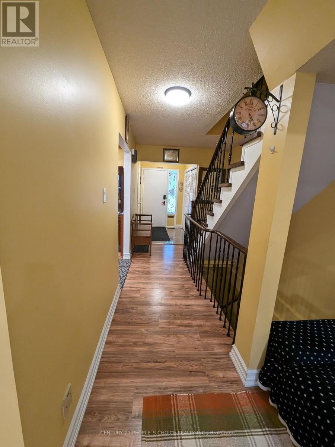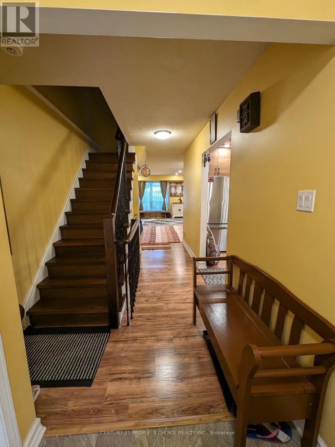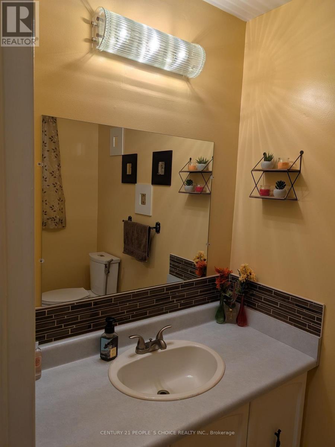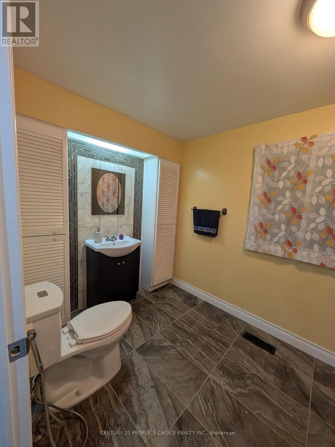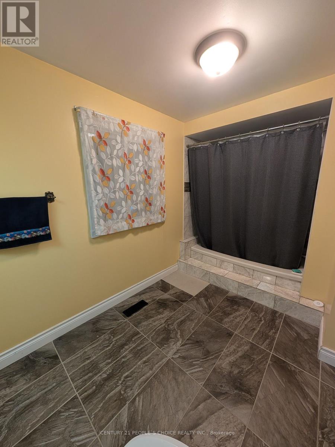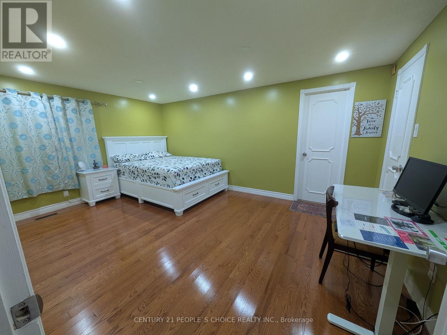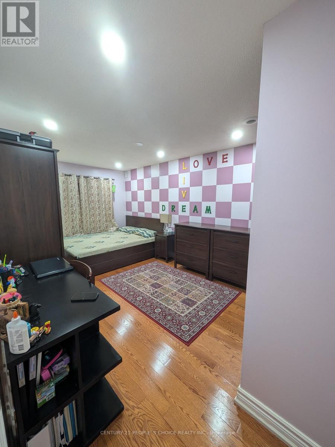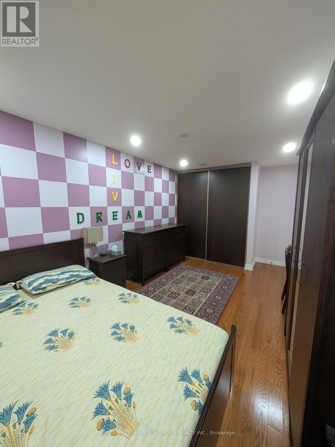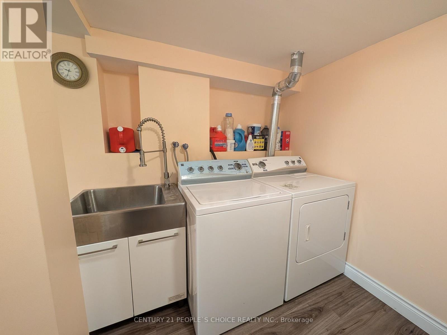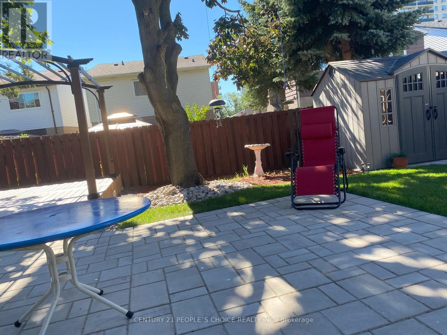128 Greenwich Square Toronto, Ontario M1J 3L3
3 Bedroom
3 Bathroom
1500 - 2000 sqft
Fireplace
Central Air Conditioning
Forced Air
$3,000 Monthly
Located In Prestigious Cedarbrae Neighborhood - Lovely Maintained Home On Quiet And Peaceful Street. 5 Minute Walk To Go Train On Eglinton, Schools Nearby. 3 Good Sized Bedrooms, 3 Washrooms, Lovely Family Room With Fireplace Off Kitchen, Oak Railings, Central Air Conditioning,Master Has Walk-In Closet W/Ensuite Bath, Double Closets In 2 Bedrooms. (id:61852)
Property Details
| MLS® Number | E12439429 |
| Property Type | Single Family |
| Neigbourhood | Scarborough |
| Community Name | Eglinton East |
| ParkingSpaceTotal | 2 |
Building
| BathroomTotal | 3 |
| BedroomsAboveGround | 3 |
| BedroomsTotal | 3 |
| Appliances | Dishwasher, Dryer, Microwave, Stove, Washer, Refrigerator |
| BasementType | None |
| ConstructionStyleAttachment | Link |
| CoolingType | Central Air Conditioning |
| ExteriorFinish | Aluminum Siding, Brick |
| FireplacePresent | Yes |
| FlooringType | Laminate, Hardwood |
| FoundationType | Concrete |
| HalfBathTotal | 1 |
| HeatingFuel | Natural Gas |
| HeatingType | Forced Air |
| StoriesTotal | 2 |
| SizeInterior | 1500 - 2000 Sqft |
| Type | House |
| UtilityWater | Municipal Water |
Parking
| Attached Garage | |
| Garage |
Land
| Acreage | No |
| Sewer | Sanitary Sewer |
| SizeFrontage | 26 Ft |
| SizeIrregular | 26 Ft ; E114, W114 |
| SizeTotalText | 26 Ft ; E114, W114 |
Rooms
| Level | Type | Length | Width | Dimensions |
|---|---|---|---|---|
| Second Level | Primary Bedroom | 4.98 m | 3.45 m | 4.98 m x 3.45 m |
| Second Level | Bedroom | 5.07 m | 3.03 m | 5.07 m x 3.03 m |
| Second Level | Bedroom | 4.96 m | 3.06 m | 4.96 m x 3.06 m |
| Main Level | Living Room | 5.9 m | 3.35 m | 5.9 m x 3.35 m |
| Main Level | Dining Room | 3.05 m | 2.7 m | 3.05 m x 2.7 m |
| Main Level | Kitchen | 2.8 m | 2.4 m | 2.8 m x 2.4 m |
| Main Level | Family Room | 4.1 m | 3.5 m | 4.1 m x 3.5 m |
Utilities
| Cable | Installed |
| Electricity | Installed |
| Sewer | Installed |
https://www.realtor.ca/real-estate/28940096/128-greenwich-square-toronto-eglinton-east-eglinton-east
Interested?
Contact us for more information
Manav Kale
Salesperson
Century 21 People's Choice Realty Inc.
1780 Albion Road Unit 2 & 3
Toronto, Ontario M9V 1C1
1780 Albion Road Unit 2 & 3
Toronto, Ontario M9V 1C1
