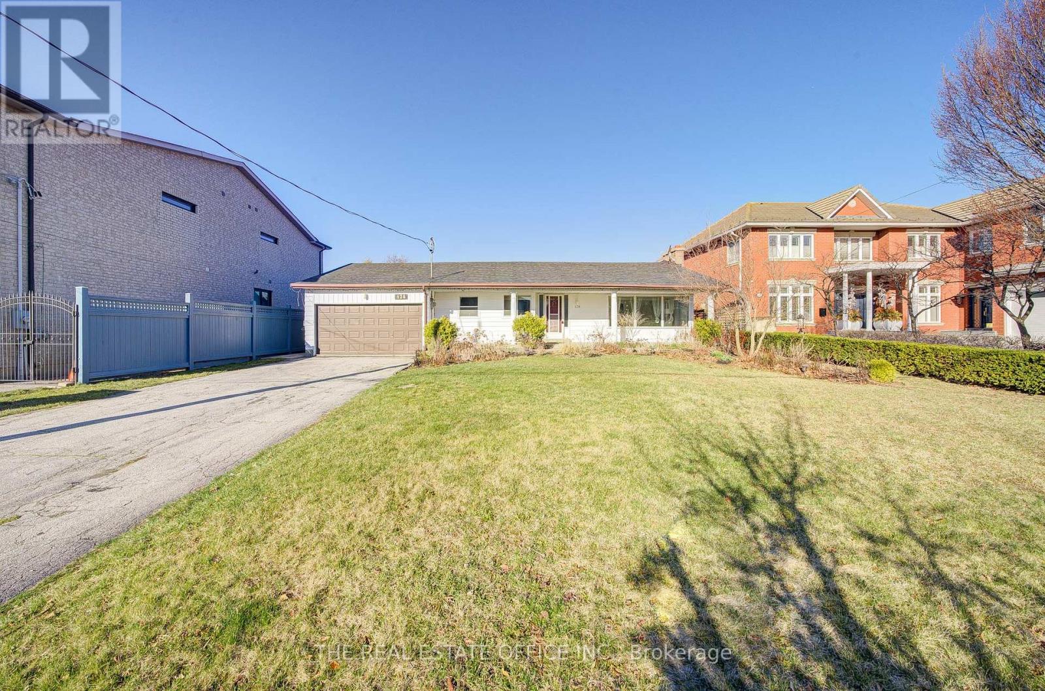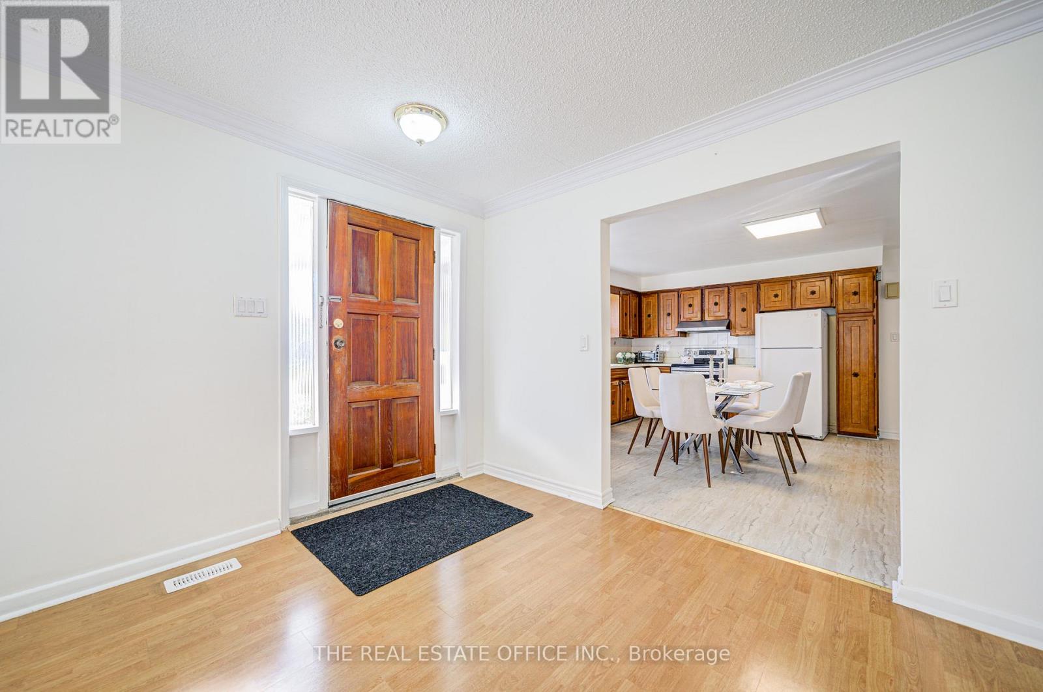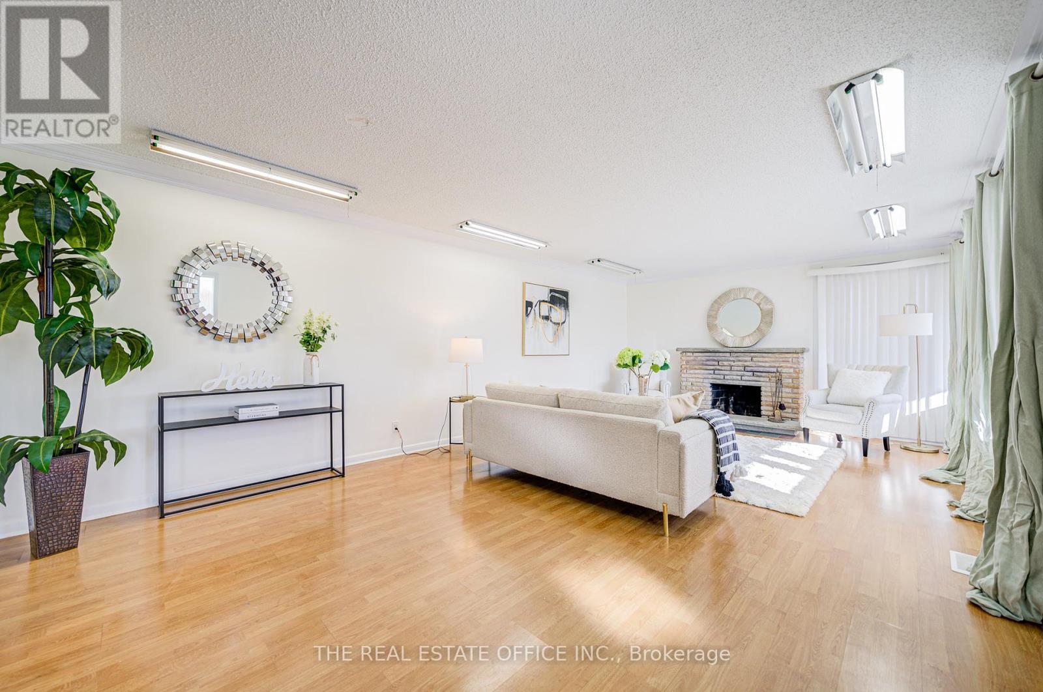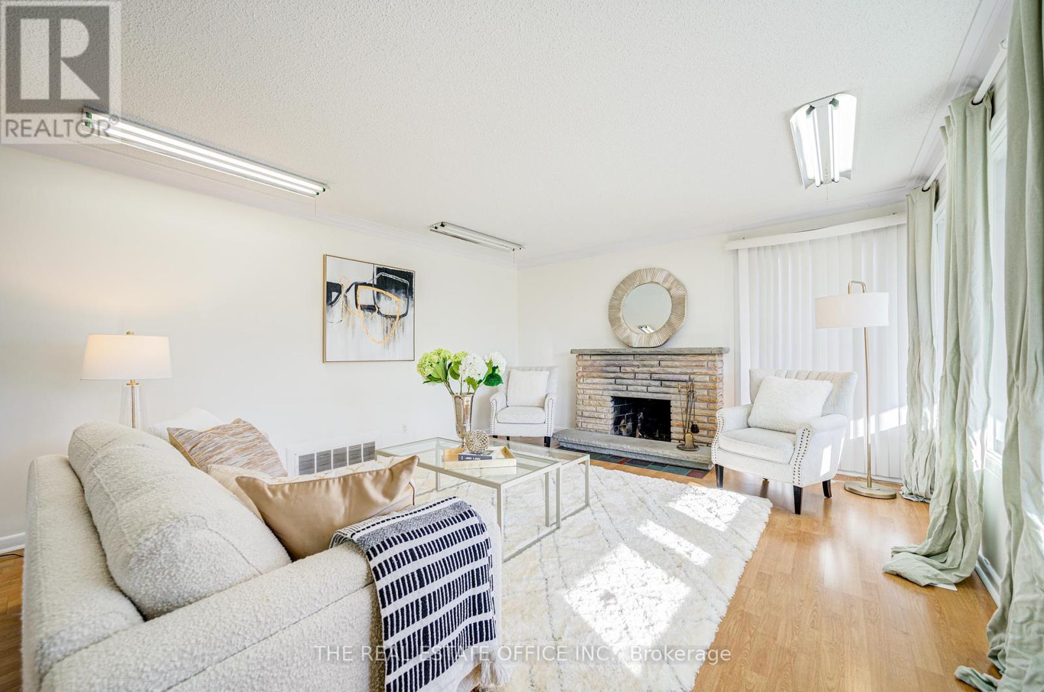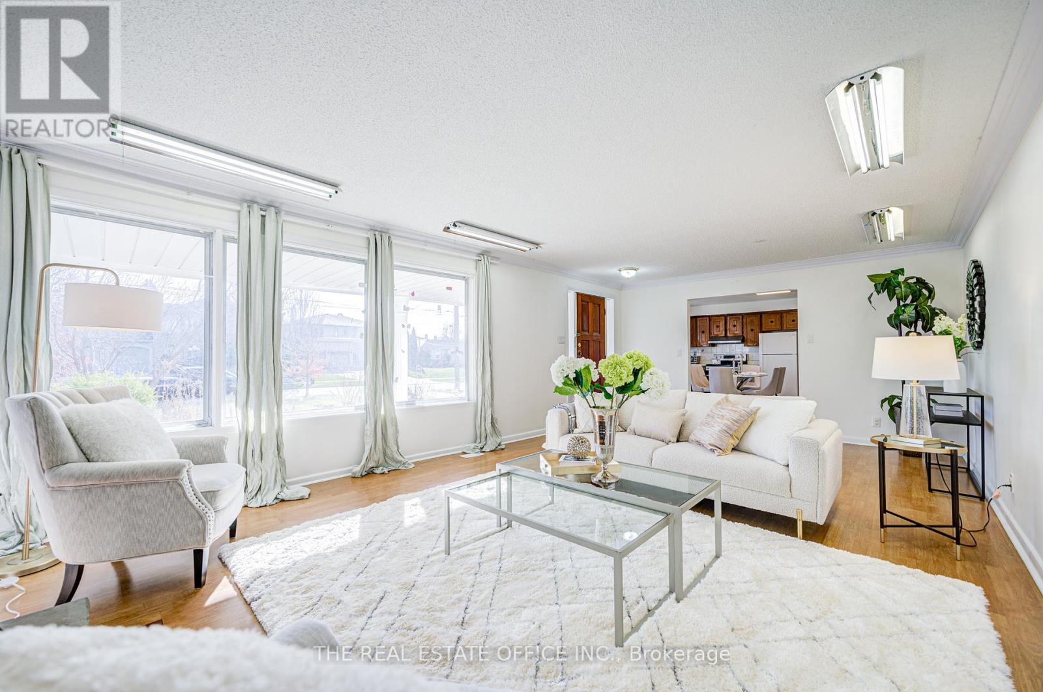128 Fairglen Avenue Toronto, Ontario M1W 1A7
$1,499,900
Rare opportunity to own a large bungalow on a massive 66 x 170 ft lot in a high-demand, family-friendly neighborhood. Featuring approximately 1,449 sq. ft. on the main floor plus a finished walk-up basement with a separate entrance, this freshly painted home offers incredible potential for end-users, investors, or builders. Its perfect for those looking to renovate or rebuild into a custom luxury residence, surrounded by million-dollar homes on the street. Conveniently located near top schools, TTC, and shopping, this property is also across from the highly regarded Fairglen Junior Public School, known for its Gifted Program and strong provincial ranking. Its also in the sought-after school zone for Macdonald Collegiate Institute and A.Y. Jackson Secondary School, both recognized for academic excellence. A fantastic investment with exceptional long-term value. (id:61852)
Property Details
| MLS® Number | E12274081 |
| Property Type | Single Family |
| Neigbourhood | L'Amoreaux West |
| Community Name | L'Amoreaux |
| AmenitiesNearBy | Public Transit, Schools |
| ParkingSpaceTotal | 8 |
Building
| BathroomTotal | 2 |
| BedroomsAboveGround | 4 |
| BedroomsBelowGround | 2 |
| BedroomsTotal | 6 |
| ArchitecturalStyle | Bungalow |
| BasementDevelopment | Finished |
| BasementFeatures | Apartment In Basement, Walk Out |
| BasementType | N/a (finished) |
| ConstructionStyleAttachment | Detached |
| CoolingType | Central Air Conditioning |
| ExteriorFinish | Aluminum Siding |
| FlooringType | Laminate, Vinyl, Carpeted |
| FoundationType | Unknown |
| HeatingFuel | Natural Gas |
| HeatingType | Forced Air |
| StoriesTotal | 1 |
| SizeInterior | 1100 - 1500 Sqft |
| Type | House |
| UtilityWater | Municipal Water, Unknown |
Parking
| Attached Garage | |
| Garage |
Land
| Acreage | No |
| LandAmenities | Public Transit, Schools |
| Sewer | Sanitary Sewer |
| SizeDepth | 170 Ft |
| SizeFrontage | 66 Ft |
| SizeIrregular | 66 X 170 Ft |
| SizeTotalText | 66 X 170 Ft|under 1/2 Acre |
Rooms
| Level | Type | Length | Width | Dimensions |
|---|---|---|---|---|
| Basement | Kitchen | 5.48 m | 4.34 m | 5.48 m x 4.34 m |
| Main Level | Living Room | 4.48 m | 4.26 m | 4.48 m x 4.26 m |
| Main Level | Dining Room | 2.99 m | 4.26 m | 2.99 m x 4.26 m |
| Main Level | Kitchen | 5.1 m | 4.34 m | 5.1 m x 4.34 m |
| Main Level | Primary Bedroom | 4.34 m | 3.34 m | 4.34 m x 3.34 m |
| Main Level | Bedroom 2 | 13.42 m | 3.34 m | 13.42 m x 3.34 m |
| Main Level | Bedroom 3 | 3.03 m | 2.44 m | 3.03 m x 2.44 m |
| Main Level | Bedroom 4 | 3.95 m | 3.42 m | 3.95 m x 3.42 m |
Utilities
| Cable | Installed |
| Electricity | Installed |
| Sewer | Installed |
https://www.realtor.ca/real-estate/28582856/128-fairglen-avenue-toronto-lamoreaux-lamoreaux
Interested?
Contact us for more information
Sev Tozcu
Broker
42 Fort York Blvd
Toronto, Ontario M5V 3Z3
