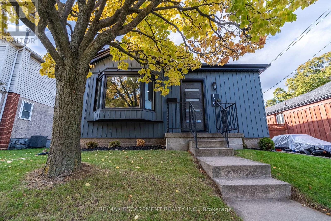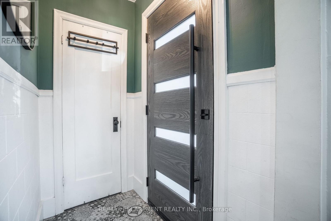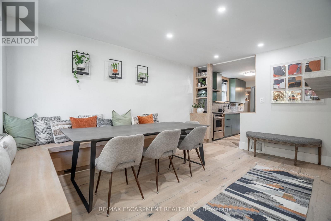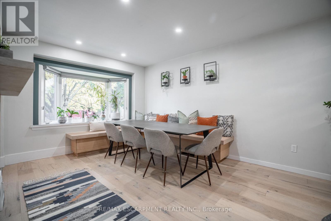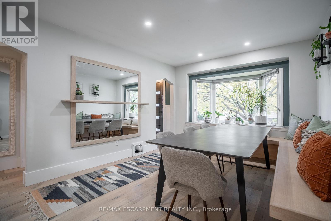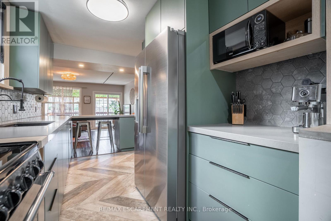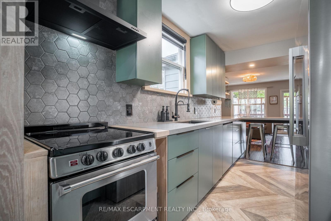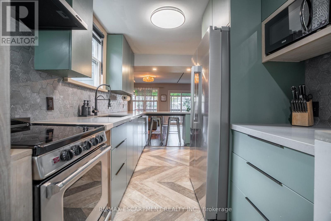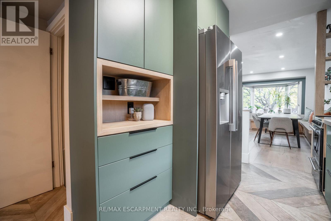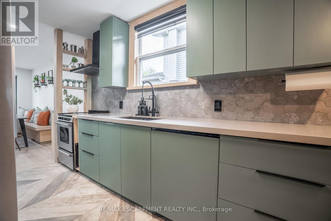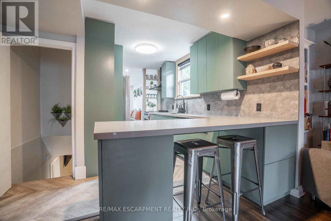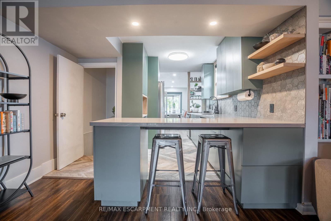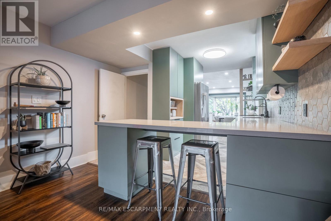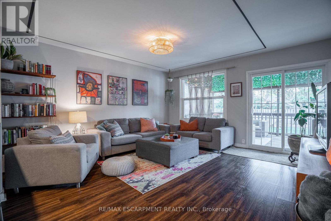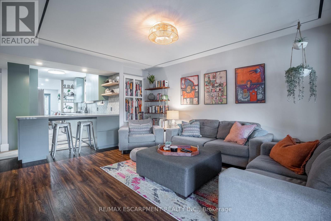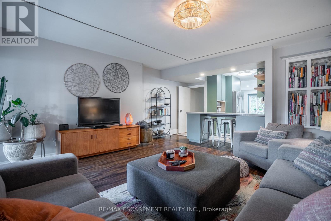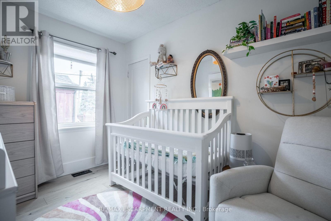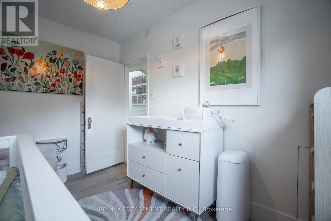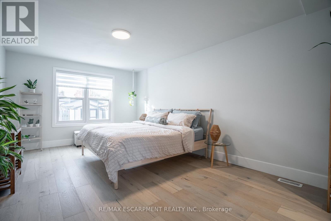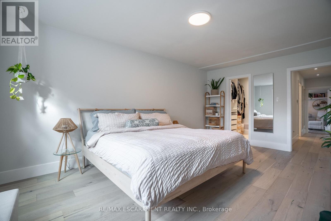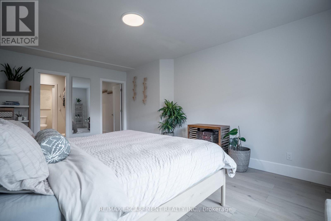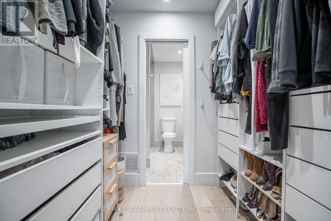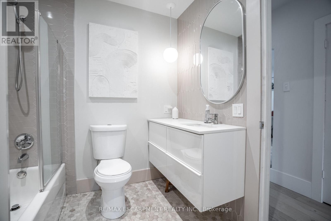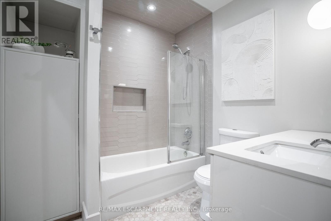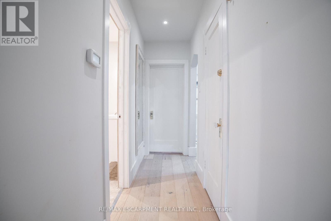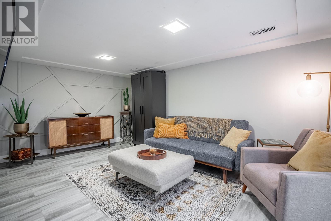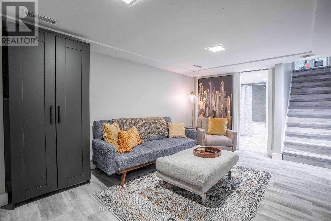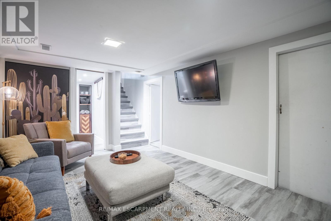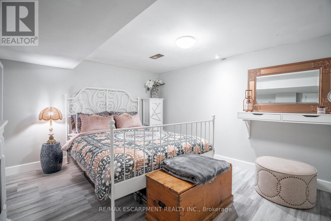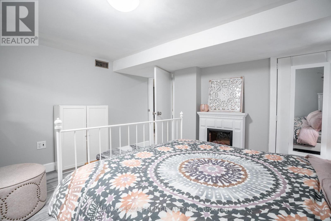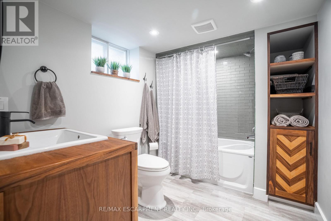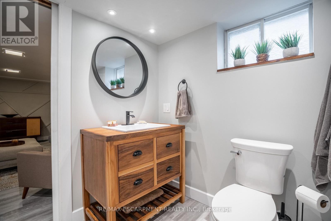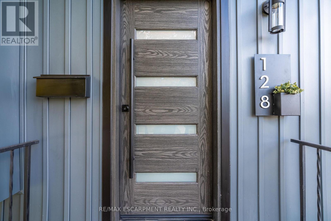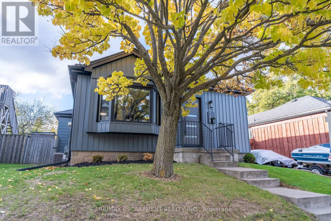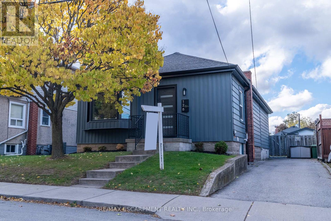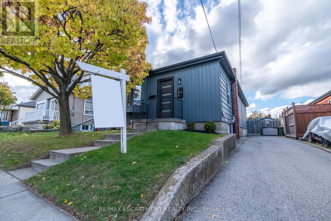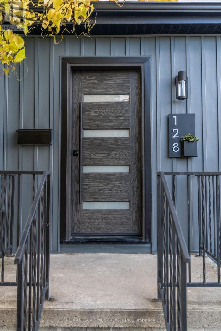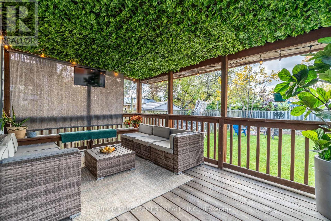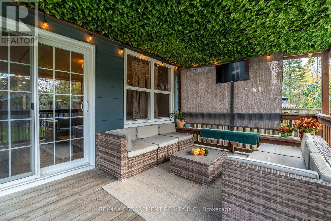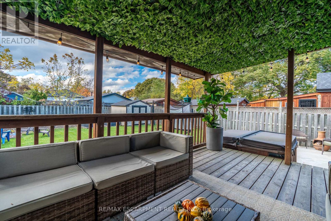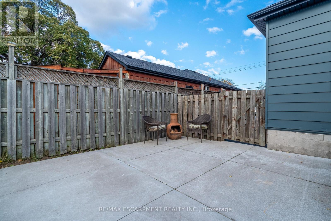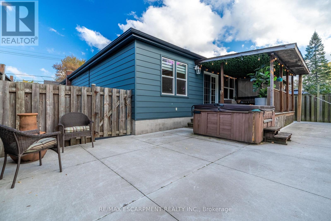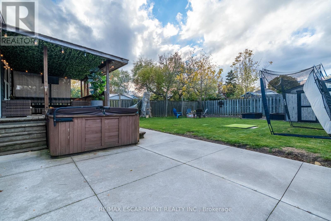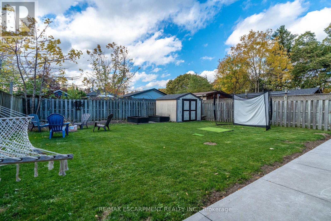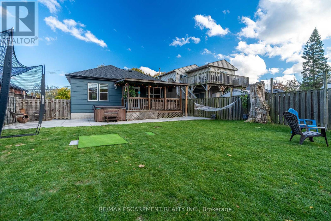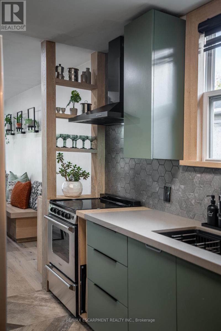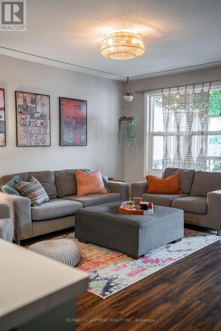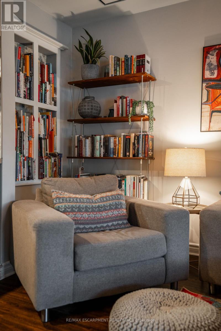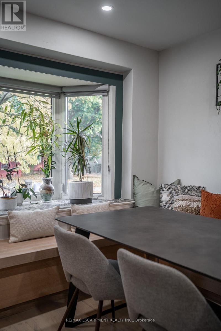128 East 17th Street Hamilton, Ontario L9A 4M5
$699,999
Welcome to this beautifully updated boho-chic bungalow on the Hamilton Mountain, offering the perfect blend of modern comfort and relaxed style. This charming home features 2+1 bedrooms, including a finished basement with an additional bedroom and full bath - perfect for guests, a home office, or extended family. Step inside to discover bright, open living spaces filled with natural light and stylish updates throughout. The design combines warmth and functionality, creating a home that feels both contemporary and inviting. Outside, enjoy a large backyard ideal for entertaining, gardening, or simply relaxing in your private outdoor oasis. The property also includes a private driveway with plenty of parking space & an oversized back shed. Located in a prime mountain neighbourhood, this home offers easy access to downtown, and is close to parks, schools, and scenic escarpment trails - the perfect balance of city convenience and natural beauty. This boho-inspired bungalow is move-in ready and full of charm - a true gem in one of Hamilton's most desirable areas. UPGRADED ELECTRICAL PANEL TO A 200AMP-2023, ROOF-2019, EAVES/FASCIA- 2023, FRONT DOOR- 2023, KITCHEN- 2025, FLOORING(TILE/ENGINEERED HARDWOOD)- 2024, BASEMENT BATHROOM-2020, MAIN FLOOR BATH TILE- 2022, OUTDOOR CONCRETE- 2020 (id:61852)
Property Details
| MLS® Number | X12488244 |
| Property Type | Single Family |
| Neigbourhood | Inch Park |
| Community Name | Inch Park |
| ParkingSpaceTotal | 3 |
Building
| BathroomTotal | 2 |
| BedroomsAboveGround | 2 |
| BedroomsBelowGround | 1 |
| BedroomsTotal | 3 |
| Age | 51 To 99 Years |
| Appliances | Water Heater, Dishwasher, Dryer, Washer, Window Coverings, Refrigerator |
| ArchitecturalStyle | Bungalow |
| BasementDevelopment | Partially Finished |
| BasementType | Full (partially Finished) |
| ConstructionStyleAttachment | Detached |
| CoolingType | Central Air Conditioning |
| ExteriorFinish | Vinyl Siding |
| FoundationType | Block |
| HeatingFuel | Natural Gas |
| HeatingType | Forced Air |
| StoriesTotal | 1 |
| SizeInterior | 1100 - 1500 Sqft |
| Type | House |
| UtilityWater | Municipal Water |
Parking
| No Garage |
Land
| Acreage | No |
| Sewer | Sanitary Sewer |
| SizeDepth | 114 Ft ,2 In |
| SizeFrontage | 43 Ft ,7 In |
| SizeIrregular | 43.6 X 114.2 Ft |
| SizeTotalText | 43.6 X 114.2 Ft |
Rooms
| Level | Type | Length | Width | Dimensions |
|---|---|---|---|---|
| Basement | Great Room | 4.6 m | 3.41 m | 4.6 m x 3.41 m |
| Basement | Bedroom | 3.66 m | 3.2 m | 3.66 m x 3.2 m |
| Basement | Bathroom | Measurements not available | ||
| Basement | Laundry Room | Measurements not available | ||
| Main Level | Bedroom 2 | 2.4 m | 3.41 m | 2.4 m x 3.41 m |
| Main Level | Bedroom | 5.21 m | 8.43 m | 5.21 m x 8.43 m |
| Main Level | Great Room | 4.84 m | 4.81 m | 4.84 m x 4.81 m |
| Main Level | Kitchen | 4.45 m | 3.38 m | 4.45 m x 3.38 m |
| Main Level | Dining Room | 4.57 m | 3.33 m | 4.57 m x 3.33 m |
| Main Level | Bathroom | Measurements not available |
https://www.realtor.ca/real-estate/29046195/128-east-17th-street-hamilton-inch-park-inch-park
Interested?
Contact us for more information
Savannah Toscani
Salesperson
1595 Upper James St #4b
Hamilton, Ontario L9B 0H7
