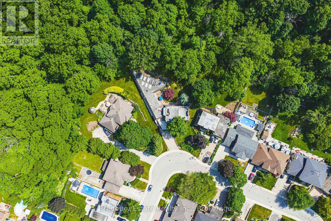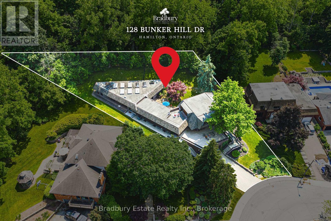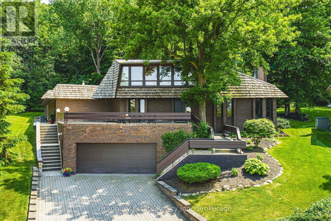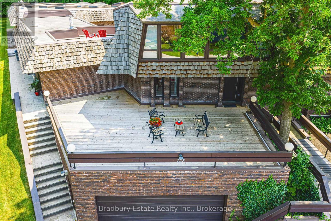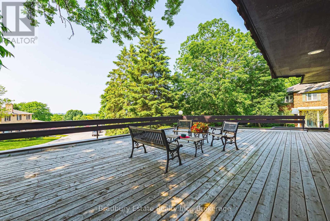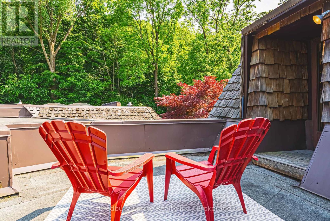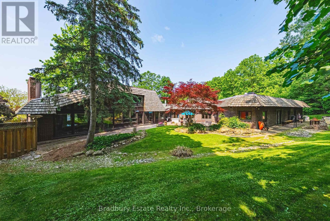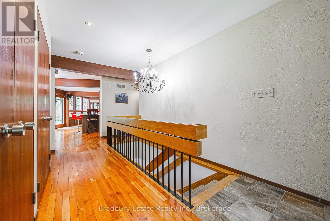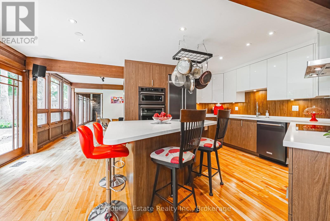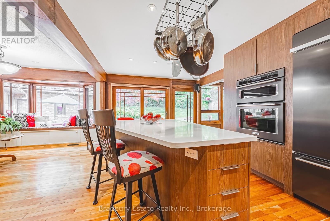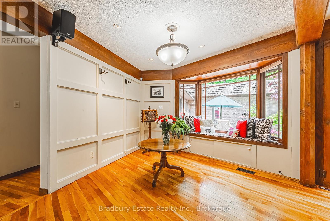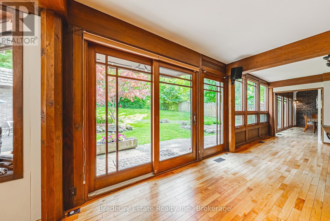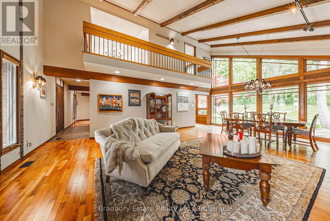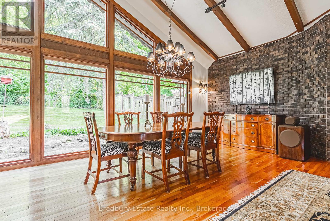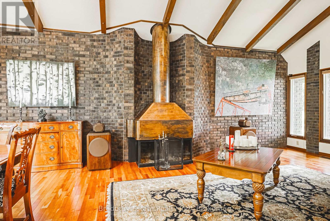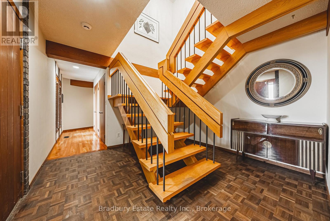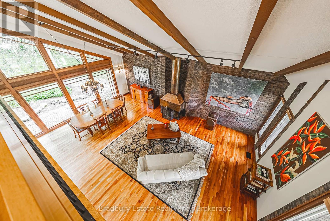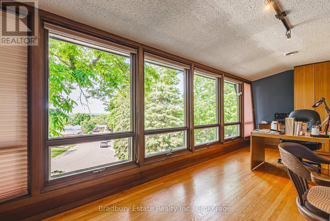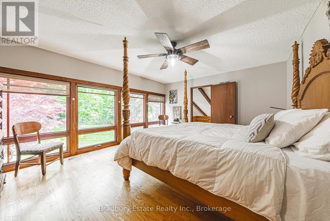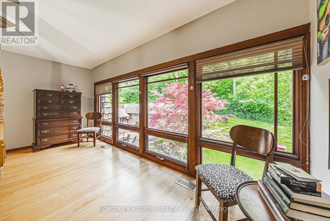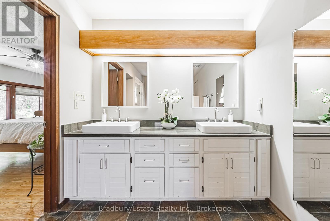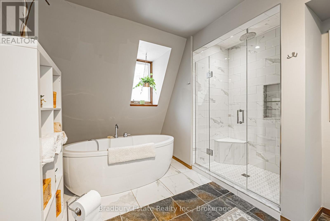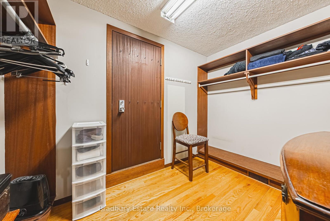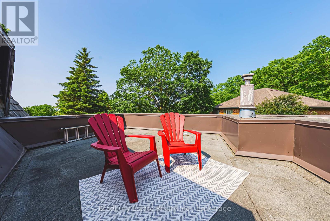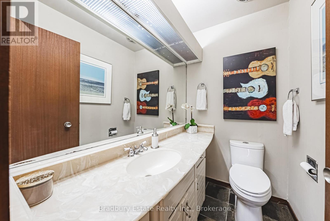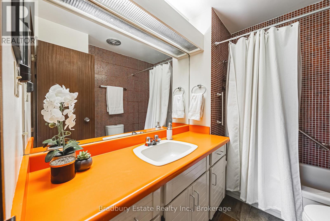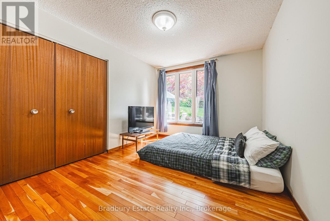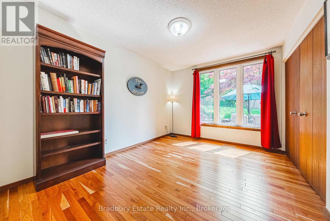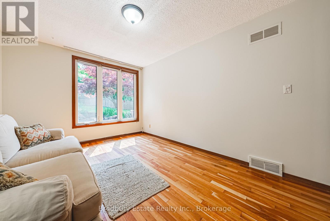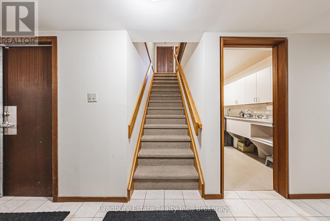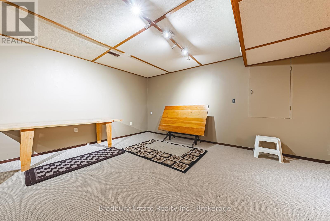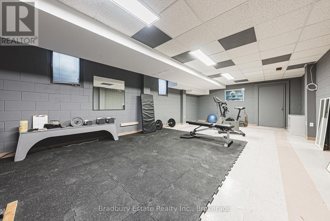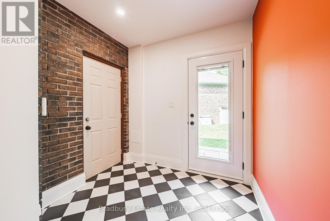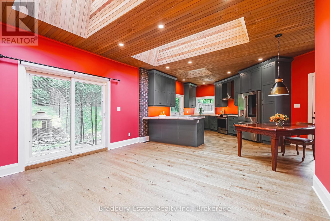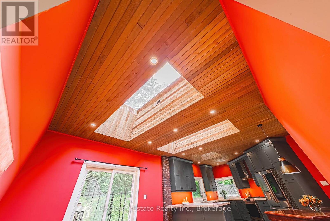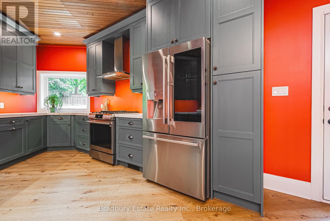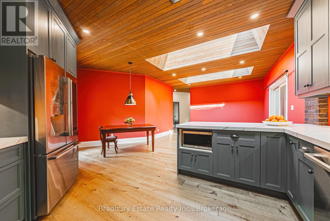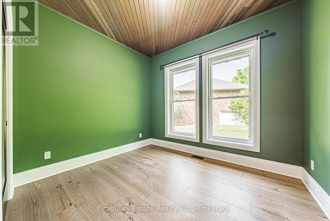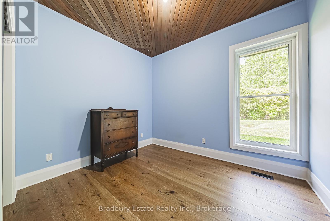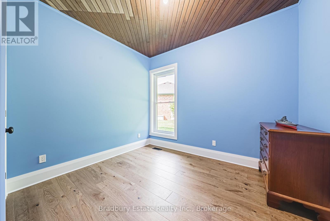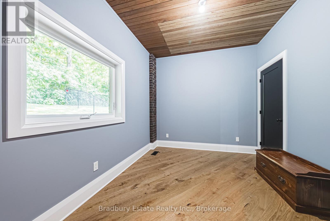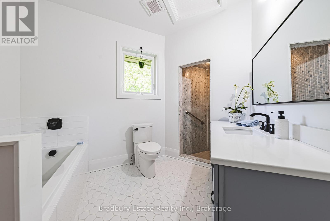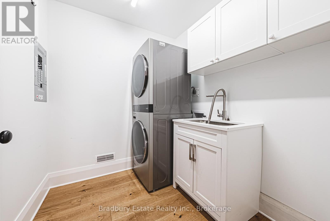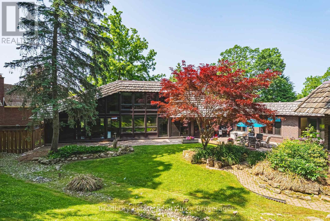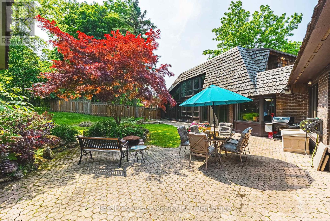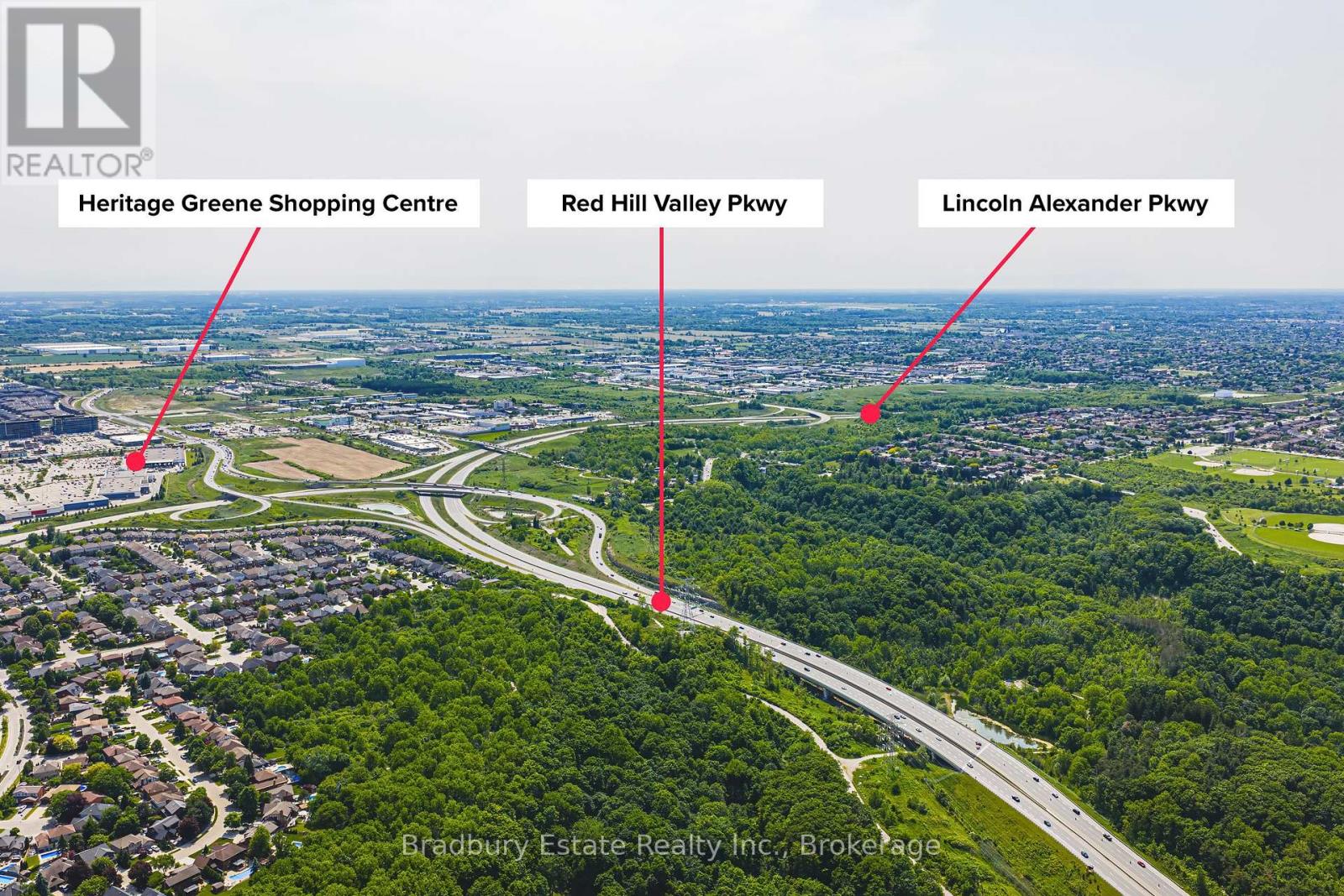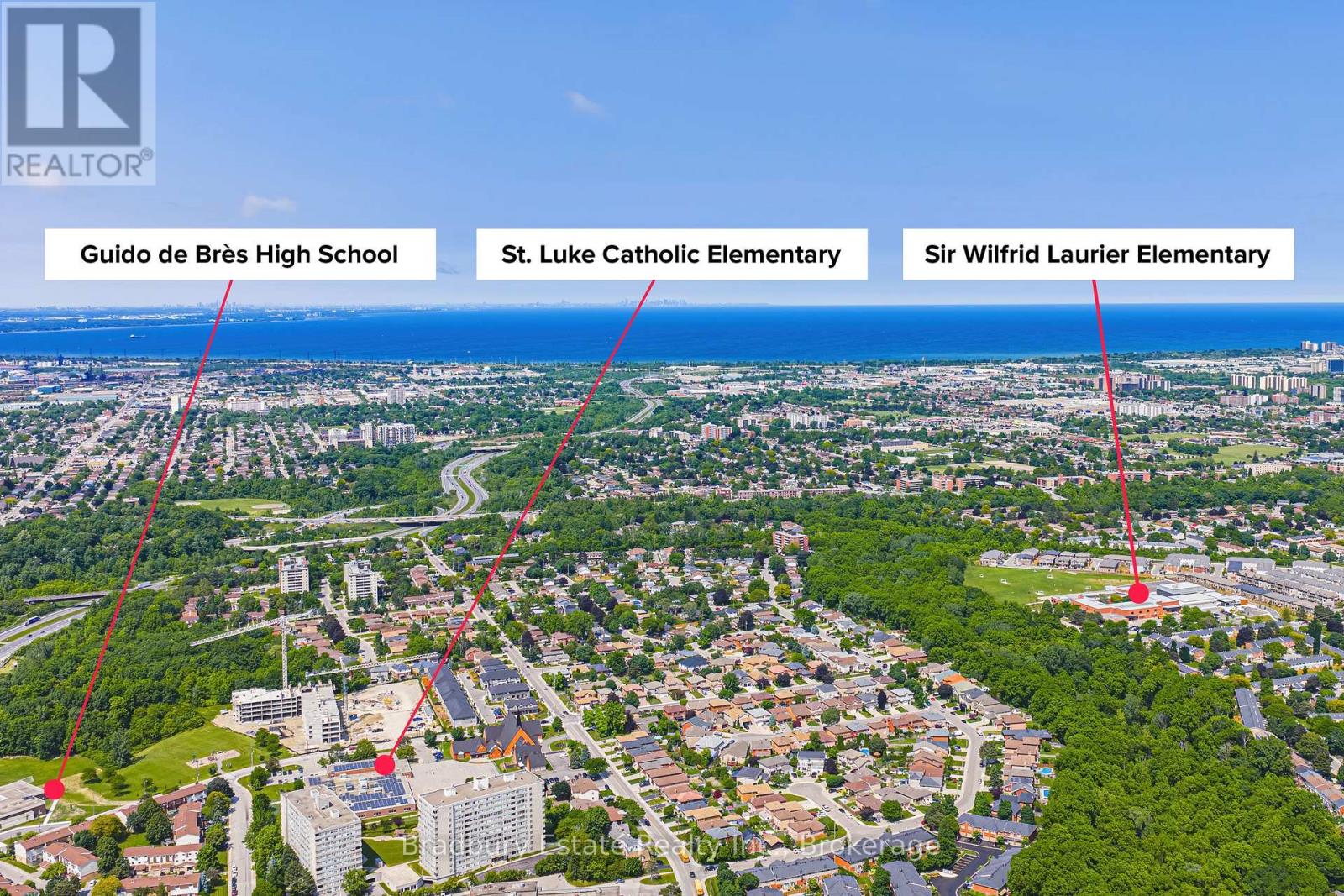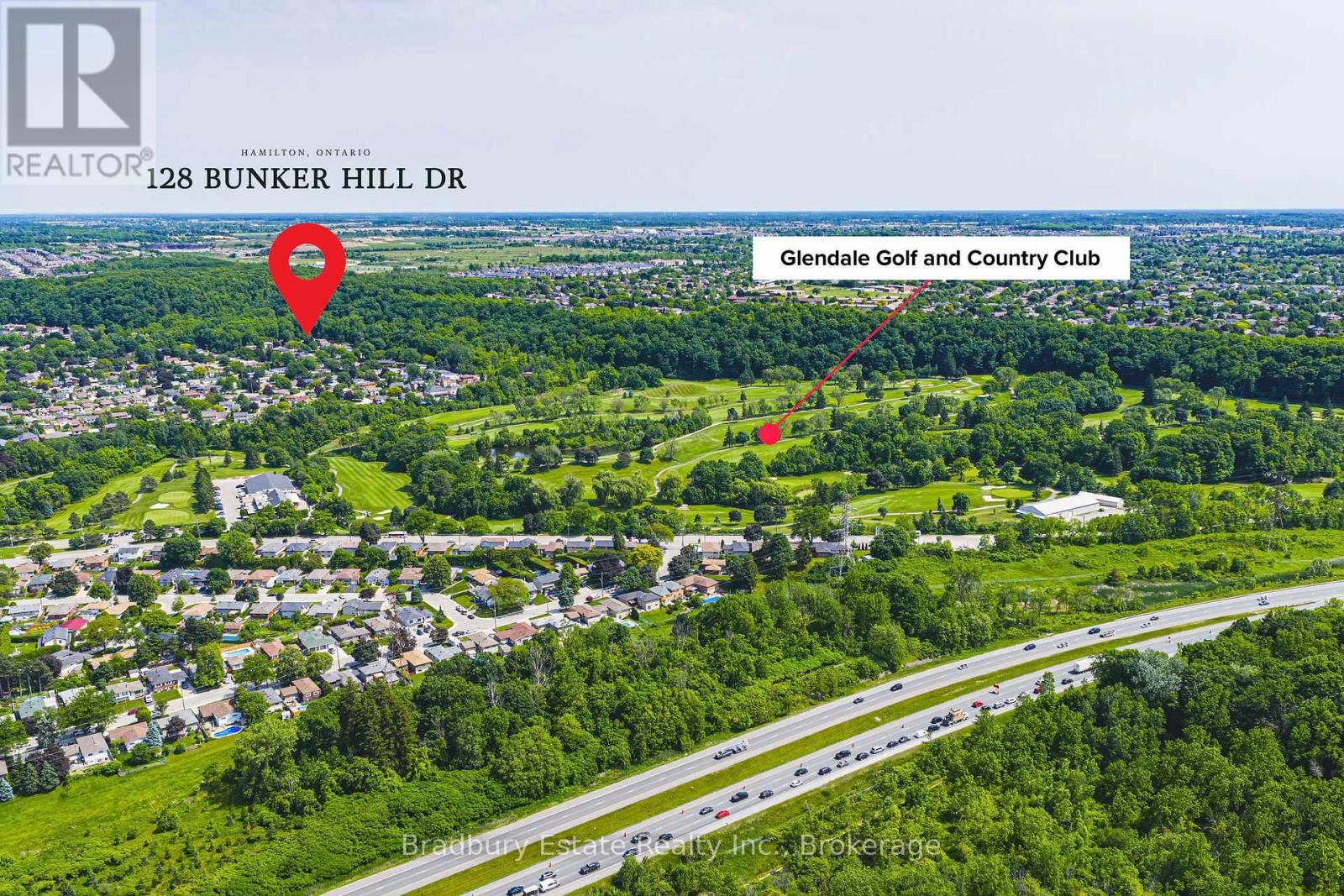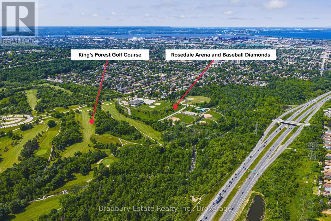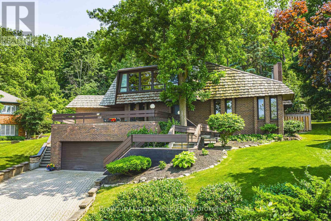128 Bunker Hill Drive Hamilton, Ontario L8K 5X5
$1,549,000
Two Homes, Privacy and a Cottage/Chalet Setting - Welcome to your sanctuary from a far too busy world...2-homes-in-1 nestled into the Niagara Escarpment...WITH LAKE ONTARIO VIEWS, and no rear neighbours, ever! This Custom Built Bungaloft with additional Apartment is the ultimate two family set up and needs to be seen to be believed. Originally commissioned by one of Hamilton's most prominent Business and Philanthropic families, this architectural marvel integrates seamlessly into nature. The centrepiece of the Main Level is the Great Room, with a 16 foot high Beamed and Vaulted Ceiling, Brick Focal Wall, Copper Wood Burning Fireplace, and Floor to Ceiling Windows looking outward upon a Landscaped Courtyard and the Escarpment. Up above sits the Master Loft, complete with BR, Ensuite, Loftice with Lake Ontario Views, Walk-In Closet and Walk-Out Terrace. Updates completed by the current, and only 2nd Owner, include a new Kitchen with Quartz Counters, B/I Appliances, Wine Fridge and Custom Cabinetry, Master Ensuite, Roof, Furnace, A/C, HWT (*2025), and Elevated Deck...also with Lake Views. The Courtyard, Master Terrace and Deck provide three separate outdoor areas to enjoy the surroundings. The Main Level of the Original Home also boasts two Retro Chic Bathrooms, and three good-sized Bedrooms, all with Courtyard Views. The Lower Level adds even more value, with Inside Entry from the Garage, Massive Gym, Music Studio/Rec Room/Flex Space, Full Bathroom and Laundry. A 2022 Reno converted an Indoor Pool to a 4 BR Apartment with Separate Entrance, perfect for a Two-Family / Multi-Generation / In Law Suite set up. Serenity, space and flexibility await you - Welcome Home. (id:61852)
Property Details
| MLS® Number | X12464973 |
| Property Type | Single Family |
| Neigbourhood | Vincent |
| Community Name | Vincent |
| AmenitiesNearBy | Schools, Place Of Worship |
| CommunityFeatures | Community Centre |
| Features | Wooded Area, Irregular Lot Size, Conservation/green Belt, Guest Suite, In-law Suite |
| ParkingSpaceTotal | 7 |
Building
| BathroomTotal | 6 |
| BedroomsAboveGround | 8 |
| BedroomsTotal | 8 |
| Amenities | Fireplace(s), Separate Heating Controls |
| Appliances | Garage Door Opener Remote(s), Oven - Built-in, Central Vacuum, Range, Garburator, Water Heater, All, Cooktop, Dryer, Oven, Two Stoves, Two Washers, Window Coverings, Wine Fridge, Two Refrigerators |
| BasementDevelopment | Finished |
| BasementType | Full (finished) |
| ConstructionStyleAttachment | Detached |
| CoolingType | Central Air Conditioning, Ventilation System |
| ExteriorFinish | Brick |
| FireplacePresent | Yes |
| FireplaceTotal | 1 |
| FlooringType | Hardwood, Tile |
| FoundationType | Block |
| HalfBathTotal | 2 |
| HeatingFuel | Natural Gas |
| HeatingType | Forced Air |
| StoriesTotal | 2 |
| SizeInterior | 3500 - 5000 Sqft |
| Type | House |
| UtilityWater | Municipal Water |
Parking
| Attached Garage | |
| Garage |
Land
| Acreage | No |
| LandAmenities | Schools, Place Of Worship |
| Sewer | Sanitary Sewer |
| SizeDepth | 204 Ft ,2 In |
| SizeFrontage | 70 Ft ,1 In |
| SizeIrregular | 70.1 X 204.2 Ft |
| SizeTotalText | 70.1 X 204.2 Ft |
| ZoningDescription | R1 |
Rooms
| Level | Type | Length | Width | Dimensions |
|---|---|---|---|---|
| Second Level | Bedroom | 5.22 m | 4.22 m | 5.22 m x 4.22 m |
| Second Level | Bathroom | 5.38 m | 3.4 m | 5.38 m x 3.4 m |
| Second Level | Office | 7.27 m | 2.64 m | 7.27 m x 2.64 m |
| Lower Level | Recreational, Games Room | 8.09 m | 5.19 m | 8.09 m x 5.19 m |
| Lower Level | Exercise Room | 9.62 m | 5.13 m | 9.62 m x 5.13 m |
| Lower Level | Laundry Room | 4.98 m | 1.94 m | 4.98 m x 1.94 m |
| Lower Level | Bathroom | 5.41 m | 2.42 m | 5.41 m x 2.42 m |
| Lower Level | Other | 7.53 m | 6.23 m | 7.53 m x 6.23 m |
| Main Level | Bedroom 2 | 3.96 m | 3.07 m | 3.96 m x 3.07 m |
| Main Level | Bedroom 3 | 3.96 m | 3.02 m | 3.96 m x 3.02 m |
| Main Level | Bedroom 4 | 5.07 m | 3.09 m | 5.07 m x 3.09 m |
| Main Level | Foyer | 4.65 m | 2.42 m | 4.65 m x 2.42 m |
| Main Level | Kitchen | 6.33 m | 3.23 m | 6.33 m x 3.23 m |
| Main Level | Living Room | 4.46 m | 4.43 m | 4.46 m x 4.43 m |
| Main Level | Bedroom | 3.44 m | 3.26 m | 3.44 m x 3.26 m |
| Main Level | Bedroom 2 | 3.44 m | 3.37 m | 3.44 m x 3.37 m |
| Main Level | Bedroom 3 | 3.88 m | 2.94 m | 3.88 m x 2.94 m |
| Main Level | Bedroom 4 | 3.25 m | 2.88 m | 3.25 m x 2.88 m |
| Main Level | Bathroom | 4.01 m | 3.02 m | 4.01 m x 3.02 m |
| Main Level | Bathroom | 2.04 m | 1.63 m | 2.04 m x 1.63 m |
| Main Level | Laundry Room | 2.11 m | 2.08 m | 2.11 m x 2.08 m |
| Main Level | Great Room | 7.97 m | 6.17 m | 7.97 m x 6.17 m |
| Main Level | Sitting Room | 4.23 m | 3.38 m | 4.23 m x 3.38 m |
| Main Level | Kitchen | 5.96 m | 4.2 m | 5.96 m x 4.2 m |
| Main Level | Eating Area | 3.68 m | 3.44 m | 3.68 m x 3.44 m |
| Main Level | Bathroom | 1.88 m | 1.3 m | 1.88 m x 1.3 m |
| Main Level | Foyer | 5.15 m | 2.03 m | 5.15 m x 2.03 m |
| Main Level | Bathroom | 2.45 m | 1.88 m | 2.45 m x 1.88 m |
https://www.realtor.ca/real-estate/28995471/128-bunker-hill-drive-hamilton-vincent-vincent
Interested?
Contact us for more information
Randy Andrejciw
Salesperson
1160 Blair Rd - Unit 1
Burlington, Ontario L7M 1K9
