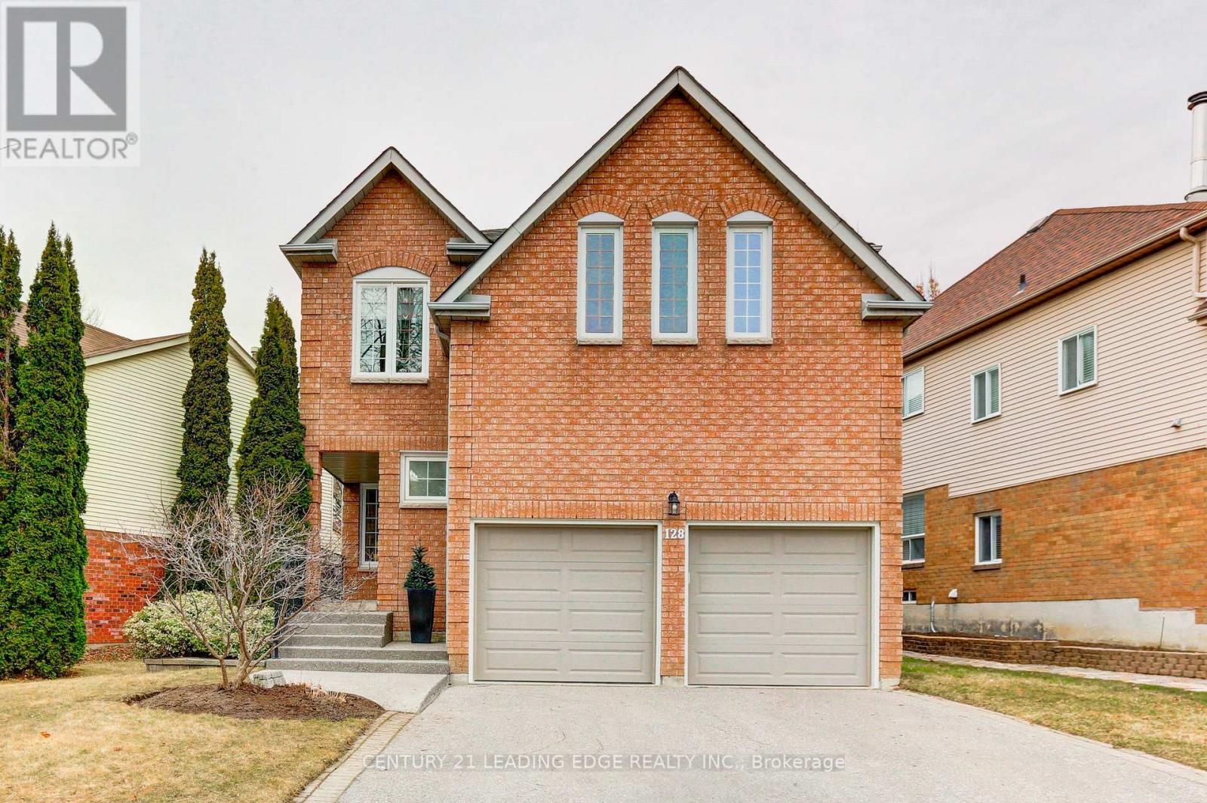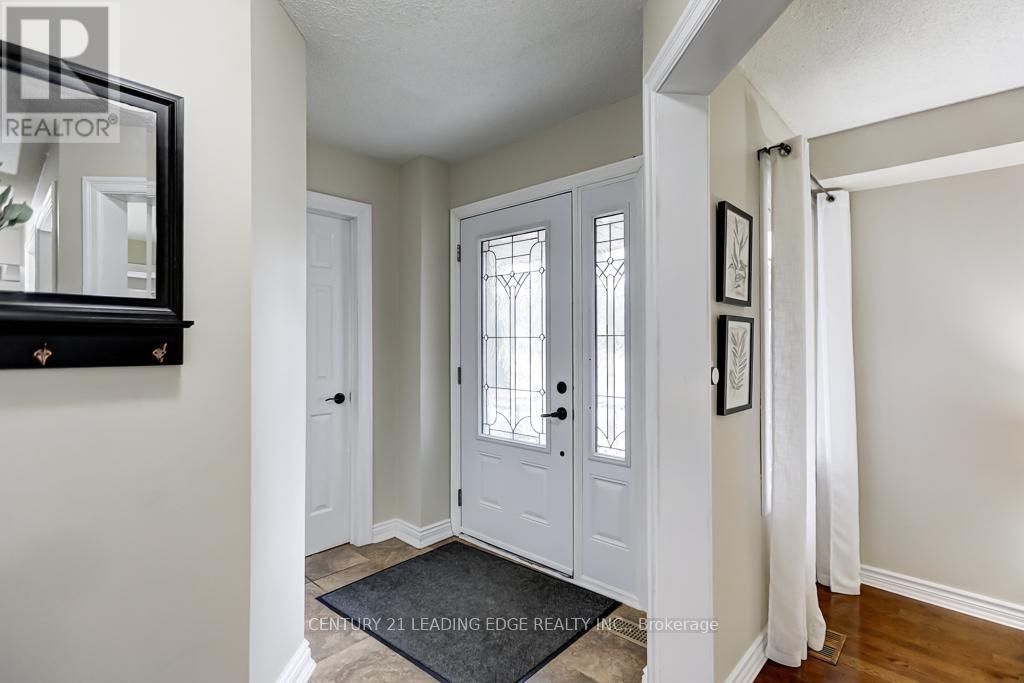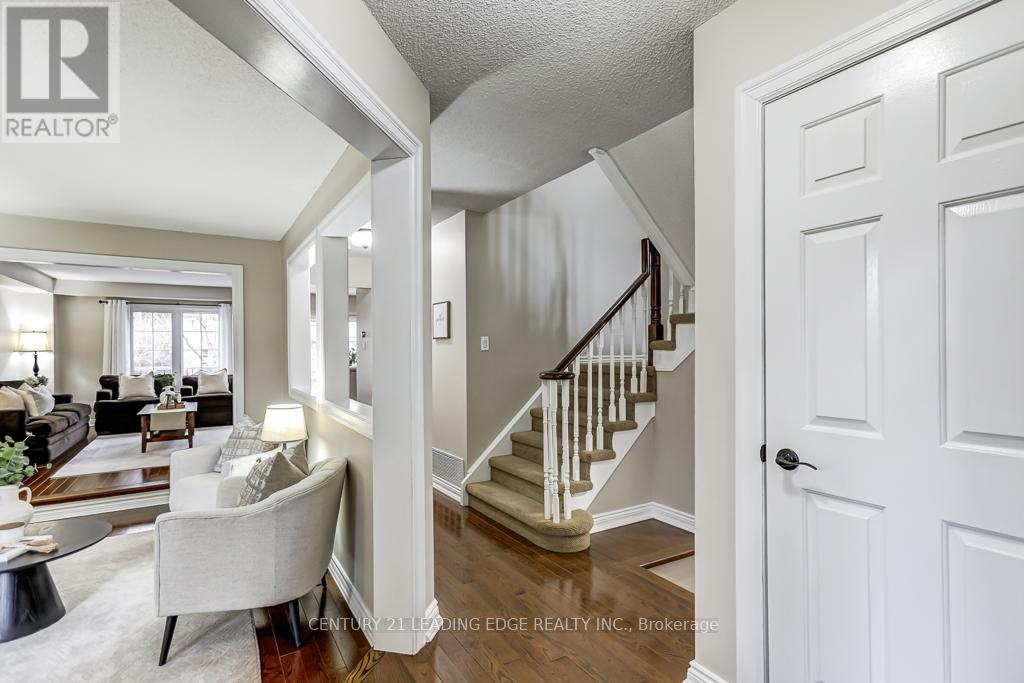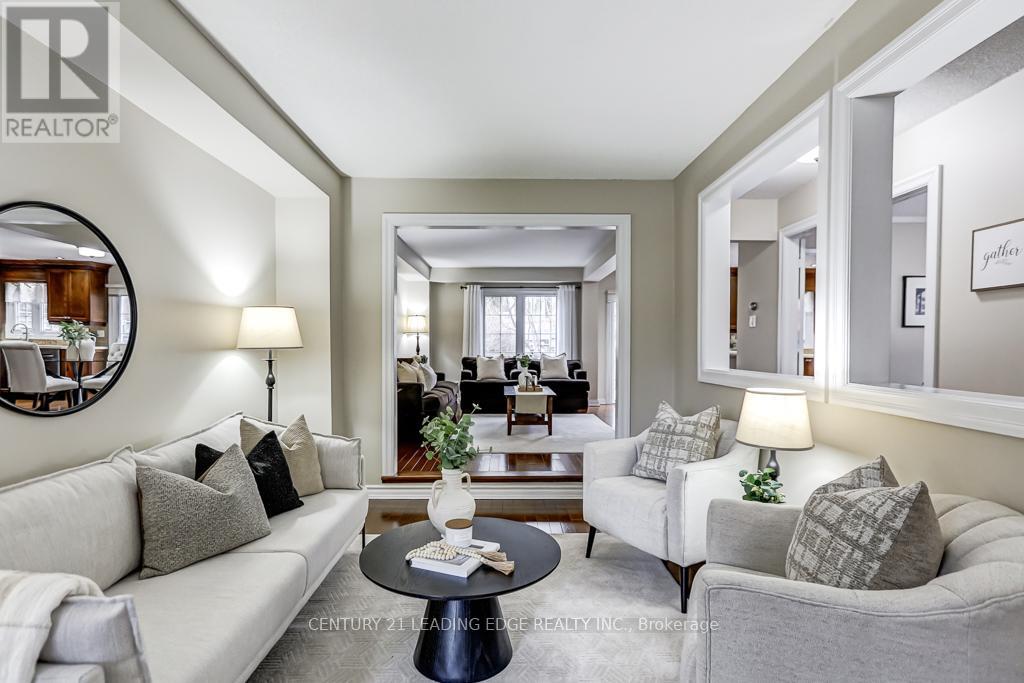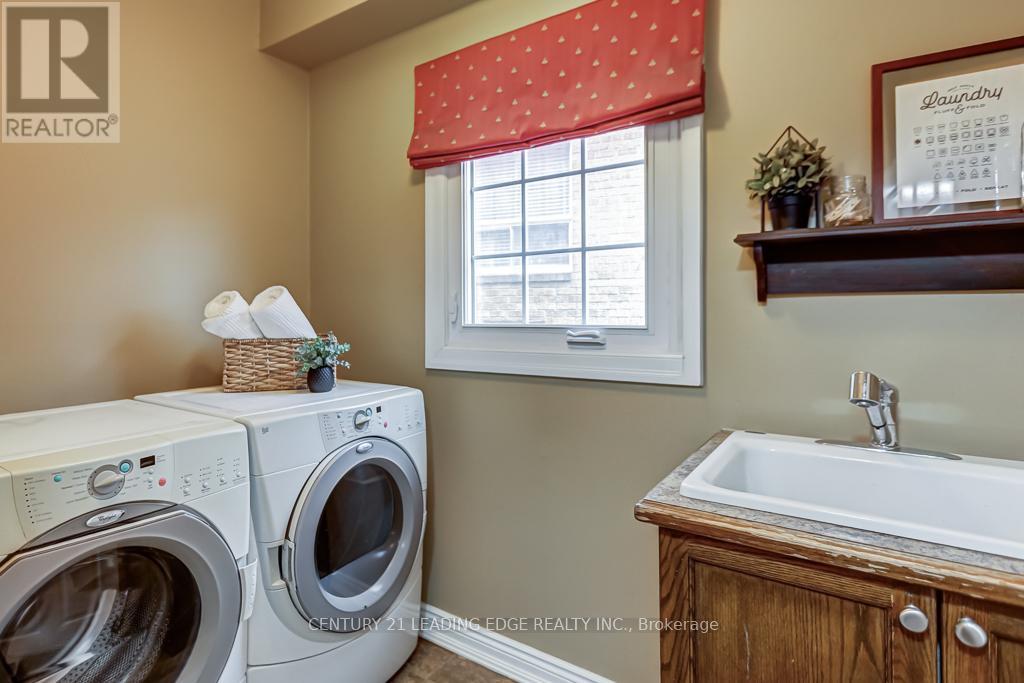128 Bassett Boulevard Whitby, Ontario L1N 8X5
$1,149,000
Welcome To Pringle Creek's Bassett Boulevard, A Mature & Well Established, Family Friendly Neighbourhood! This Gorgeous 4-Bedroom Home Boasts Bright & Spacious Principal Rooms, Approx 2500 SqFt Above Grade Living Space, Wonderful Open-Concept Main Floor With Hardwood Flooring Throughout, Leading To A Large Deck & Fully Fenced Backyard Oasis! Enjoy Family Time In A Stunning, Hard-To-Beat **Great-Room With 10' Ceilings**, Linear Gas Fireplace (2010) & Ample Room For Large Family Gatherings! Upgrades & Improvements Include 2nd Floor Bathrooms, Painting Throughout, Murphy Bed (2020), Furnace & A/C (2016), Central-Vac (2013), Fridge (2020), In-Ground Sprinkler System (2021), Front Porch & Walkway (2020). Roof, Front Entrance Door, Both Garage Doors & Most Windows, Upgraded (2008/2010). (id:61852)
Property Details
| MLS® Number | E12051427 |
| Property Type | Single Family |
| Community Name | Pringle Creek |
| Features | Irregular Lot Size |
| ParkingSpaceTotal | 4 |
Building
| BathroomTotal | 3 |
| BedroomsAboveGround | 4 |
| BedroomsTotal | 4 |
| Amenities | Fireplace(s) |
| Appliances | Dishwasher, Dryer, Freezer, Garage Door Opener, Microwave, Stove, Washer, Window Coverings, Refrigerator |
| BasementType | Full |
| ConstructionStyleAttachment | Detached |
| CoolingType | Central Air Conditioning |
| ExteriorFinish | Brick, Aluminum Siding |
| FireplacePresent | Yes |
| FireplaceTotal | 1 |
| FlooringType | Hardwood, Carpeted, Concrete, Tile |
| FoundationType | Concrete |
| HalfBathTotal | 1 |
| HeatingFuel | Natural Gas |
| HeatingType | Forced Air |
| StoriesTotal | 2 |
| SizeInterior | 2000 - 2500 Sqft |
| Type | House |
| UtilityWater | Municipal Water |
Parking
| Garage |
Land
| Acreage | No |
| Sewer | Sanitary Sewer |
| SizeDepth | 110 Ft |
| SizeFrontage | 57 Ft |
| SizeIrregular | 57 X 110 Ft ; As Per Sketch Of Survey 25' At Rear |
| SizeTotalText | 57 X 110 Ft ; As Per Sketch Of Survey 25' At Rear |
Rooms
| Level | Type | Length | Width | Dimensions |
|---|---|---|---|---|
| Second Level | Bedroom 4 | 4.35 m | 2.85 m | 4.35 m x 2.85 m |
| Second Level | Primary Bedroom | 3.3 m | 6.3 m | 3.3 m x 6.3 m |
| Second Level | Bedroom 2 | 3.25 m | 3.75 m | 3.25 m x 3.75 m |
| Second Level | Bedroom 3 | 3.9 m | 3.75 m | 3.9 m x 3.75 m |
| Basement | Other | Measurements not available | ||
| Main Level | Living Room | 4.8 m | 3.1 m | 4.8 m x 3.1 m |
| Main Level | Dining Room | 3.6 m | 3.2 m | 3.6 m x 3.2 m |
| Main Level | Kitchen | 2.9 m | 3.8 m | 2.9 m x 3.8 m |
| Main Level | Eating Area | 2.8 m | 1.9 m | 2.8 m x 1.9 m |
| Main Level | Family Room | 3.2 m | 5 m | 3.2 m x 5 m |
| Main Level | Laundry Room | 1.55 m | 2.6 m | 1.55 m x 2.6 m |
| In Between | Great Room | 6.1 m | 4.1 m | 6.1 m x 4.1 m |
https://www.realtor.ca/real-estate/28096371/128-bassett-boulevard-whitby-pringle-creek-pringle-creek
Interested?
Contact us for more information
Aris Kapasouris
Broker
18 Wynford Drive #214
Toronto, Ontario M3C 3S2
