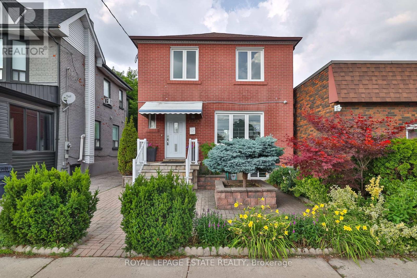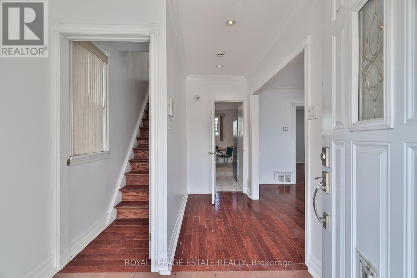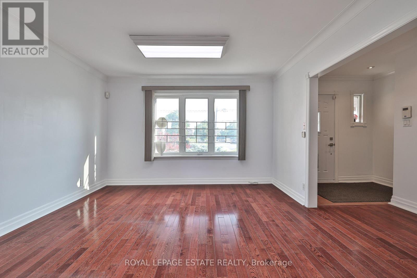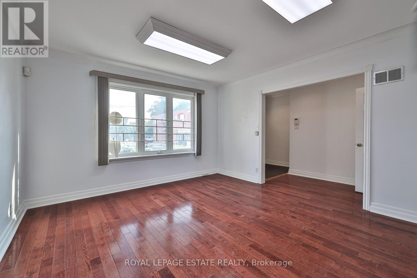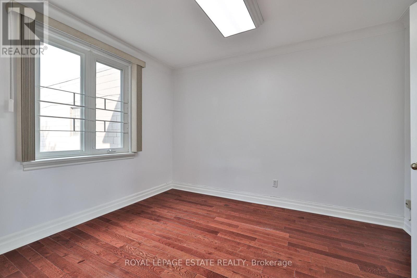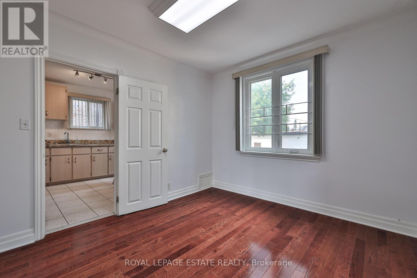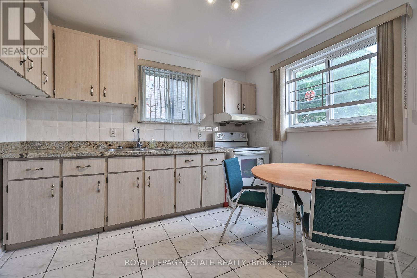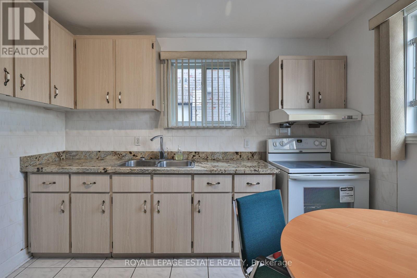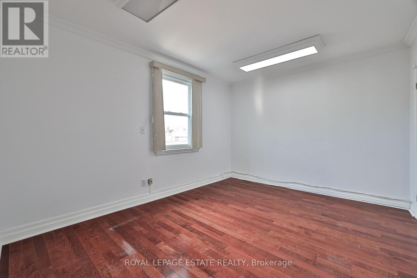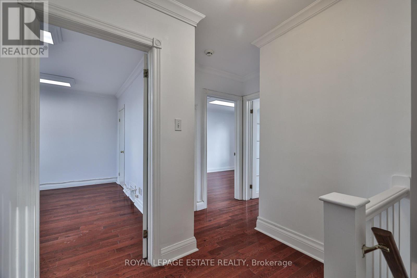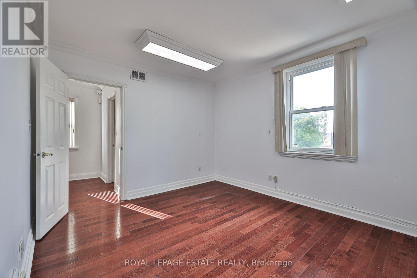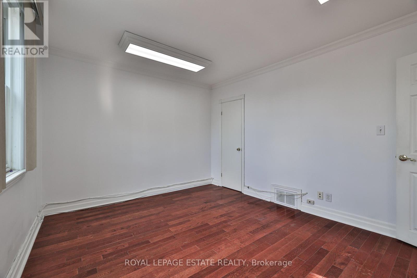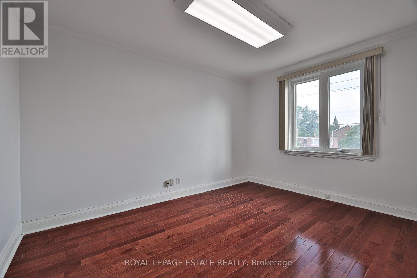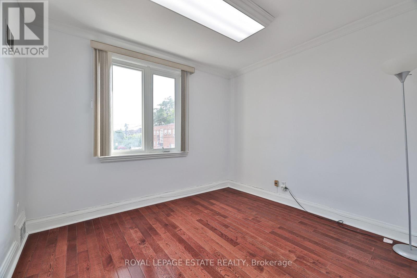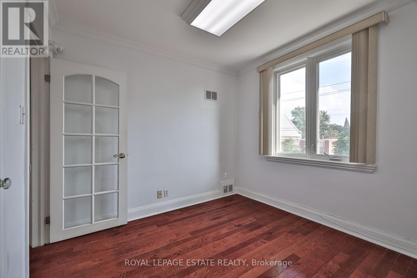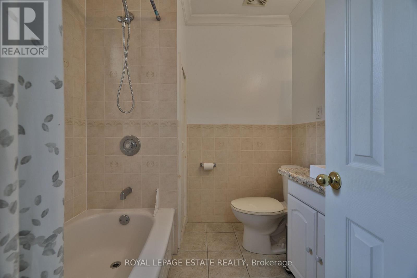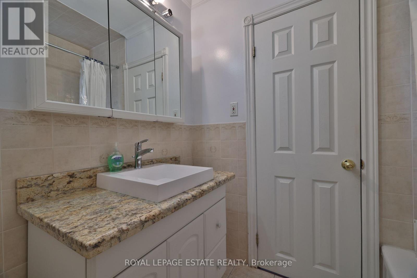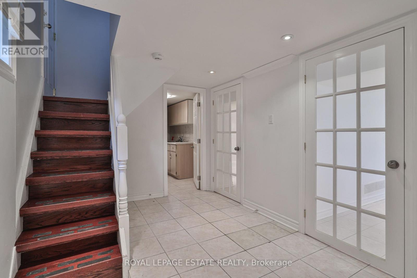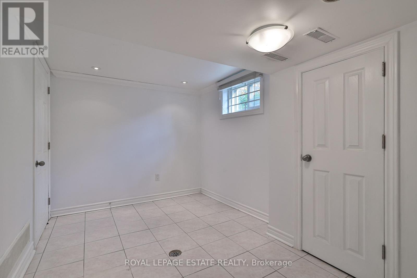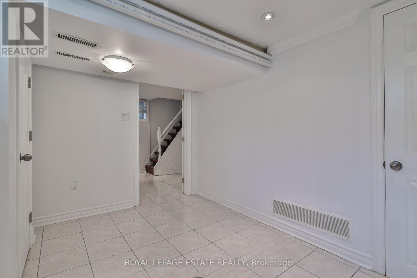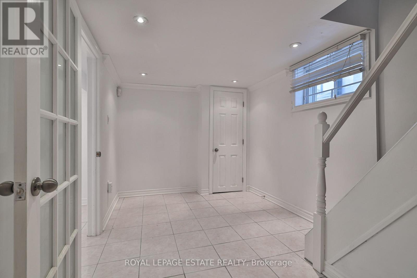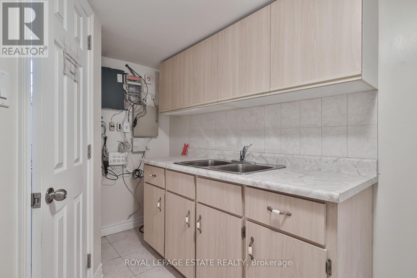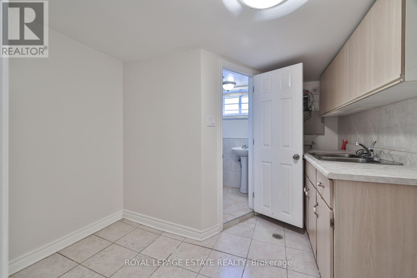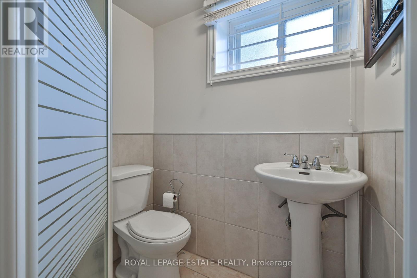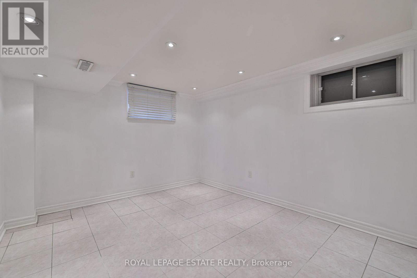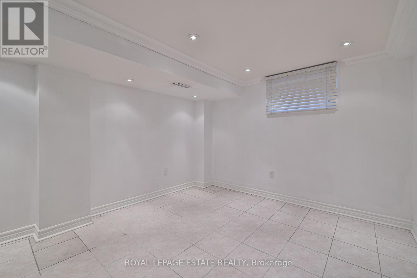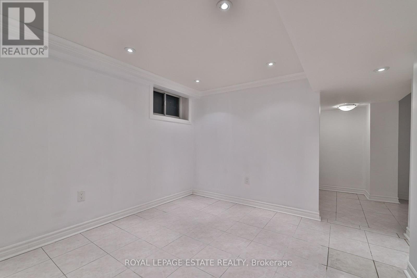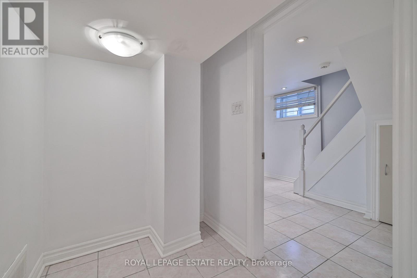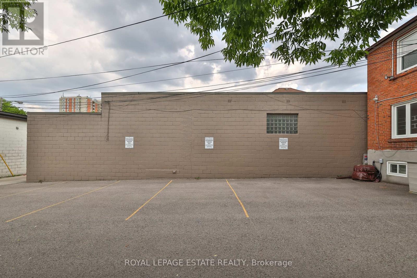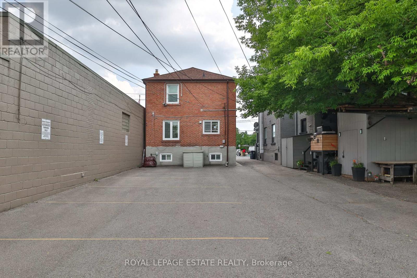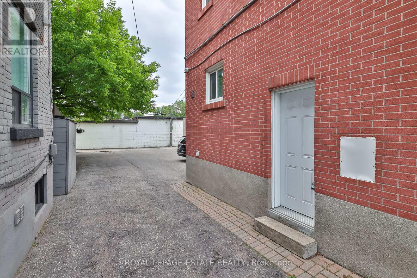1279 Weston Road Toronto, Ontario M6M 4R2
$1,075,000
Fantastic opportunity in the rapidly growing Weston and Eglinton community, steps to York Rec Centre, new cafés, and the soon-to-open Mount Dennis Station -- set to be a major hub with LRT, GO, UP Express, and TTC connections. This well-maintained detached home offers versatile living with mixed-use zoning, 3 bedrooms upstairs, and a basement with separate side entrance and kitchen rough-in -- perfect for an in-law suite or rental. The main floor features bright living, dining, and kitchen spaces, while laneway access provides convenient rear parking. Currently designated a legal duplex by MPAC and benefiting from low residential taxes, this property is ideal for homeowners seeking live/work flexibility or investors looking for future growth. (id:61852)
Property Details
| MLS® Number | W12379447 |
| Property Type | Multi-family |
| Neigbourhood | Mount Dennis |
| Community Name | Mount Dennis |
| Features | Lane |
| ParkingSpaceTotal | 6 |
Building
| BathroomTotal | 2 |
| BedroomsAboveGround | 3 |
| BedroomsBelowGround | 2 |
| BedroomsTotal | 5 |
| Appliances | Stove, Window Coverings, Refrigerator |
| BasementDevelopment | Finished |
| BasementType | N/a (finished) |
| CoolingType | Central Air Conditioning |
| ExteriorFinish | Brick, Stucco |
| FlooringType | Hardwood, Laminate |
| FoundationType | Poured Concrete |
| HeatingFuel | Natural Gas |
| HeatingType | Forced Air |
| StoriesTotal | 2 |
| SizeInterior | 1100 - 1500 Sqft |
| Type | Duplex |
| UtilityWater | Municipal Water |
Parking
| No Garage |
Land
| Acreage | No |
| Sewer | Sanitary Sewer |
| SizeDepth | 110 Ft |
| SizeFrontage | 25 Ft |
| SizeIrregular | 25 X 110 Ft |
| SizeTotalText | 25 X 110 Ft |
| ZoningDescription | Commercial Residential |
Rooms
| Level | Type | Length | Width | Dimensions |
|---|---|---|---|---|
| Second Level | Primary Bedroom | 4.04 m | 3.1 m | 4.04 m x 3.1 m |
| Second Level | Bedroom 2 | 3.96 m | 3.06 m | 3.96 m x 3.06 m |
| Second Level | Bedroom 3 | 3 m | 3 m | 3 m x 3 m |
| Basement | Bedroom 4 | 6.1 m | 2.4 m | 6.1 m x 2.4 m |
| Basement | Bedroom 5 | 3.1 m | 3 m | 3.1 m x 3 m |
| Basement | Kitchen | 2.9 m | 2.63 m | 2.9 m x 2.63 m |
| Main Level | Living Room | 4.4 m | 4.3 m | 4.4 m x 4.3 m |
| Main Level | Dining Room | 3.62 m | 3.1 m | 3.62 m x 3.1 m |
| Main Level | Kitchen | 3.32 m | 3.05 m | 3.32 m x 3.05 m |
https://www.realtor.ca/real-estate/28810835/1279-weston-road-toronto-mount-dennis-mount-dennis
Interested?
Contact us for more information
Bram Jonathan Zeidenberg
Broker
1052 Kingston Road
Toronto, Ontario M4E 1T4
