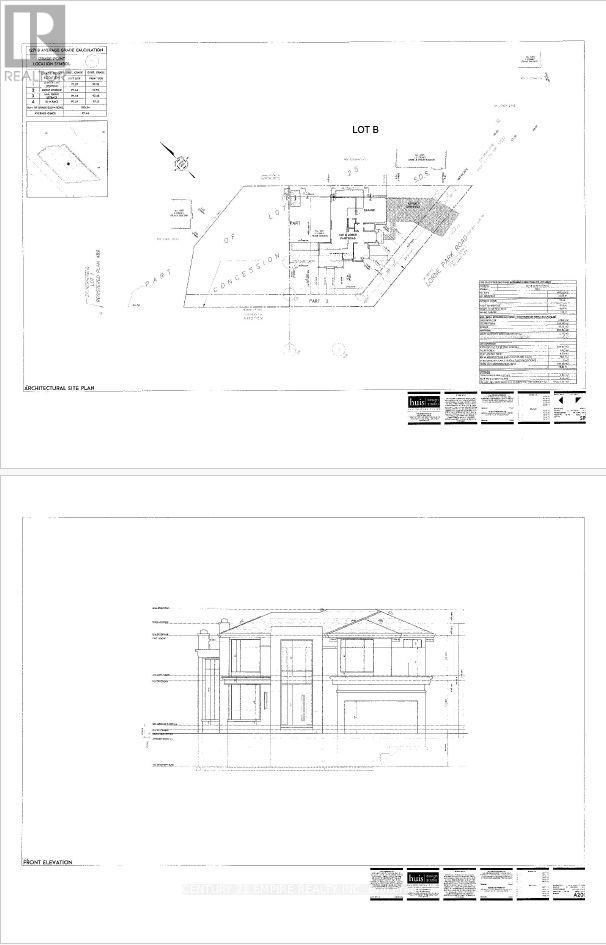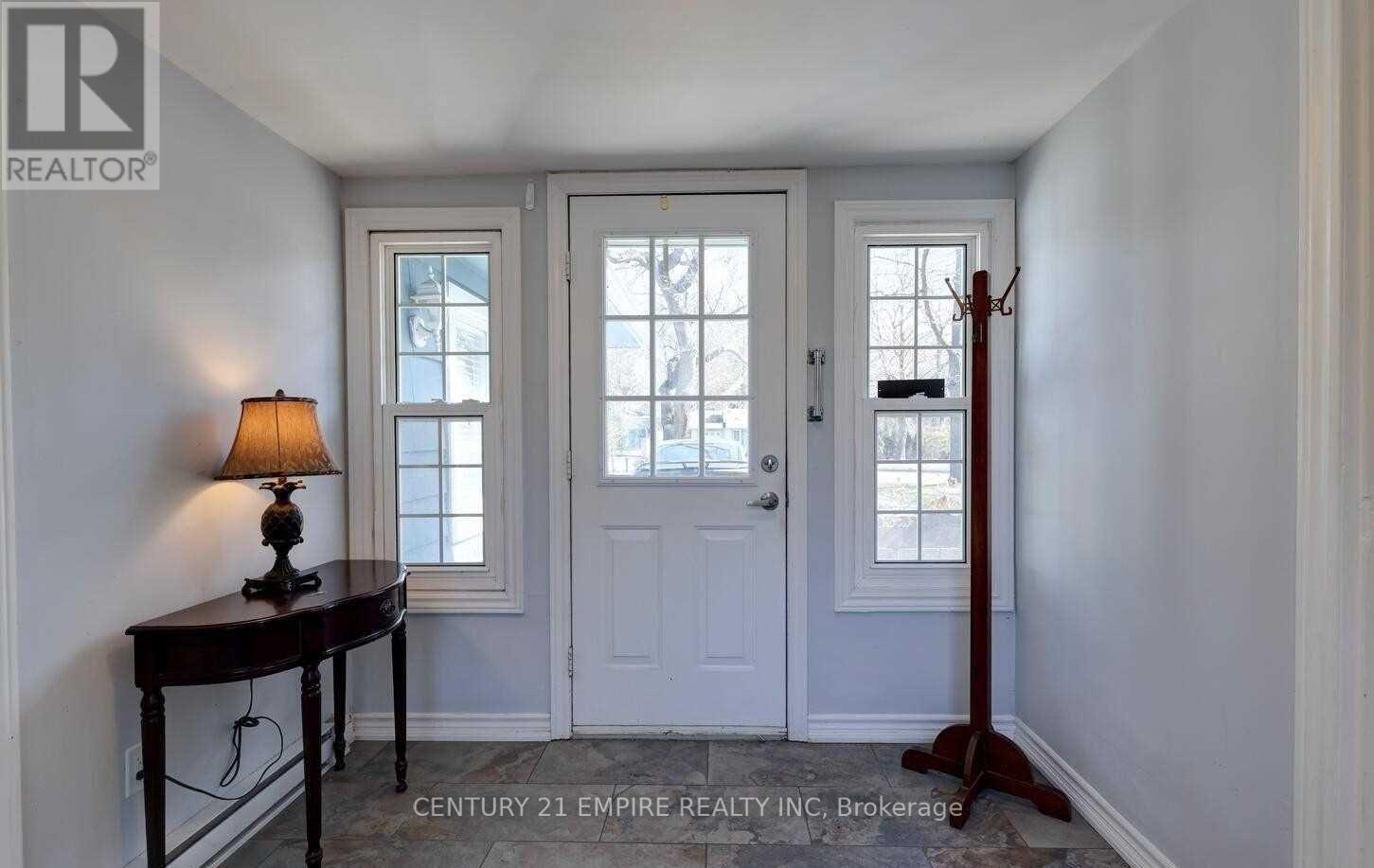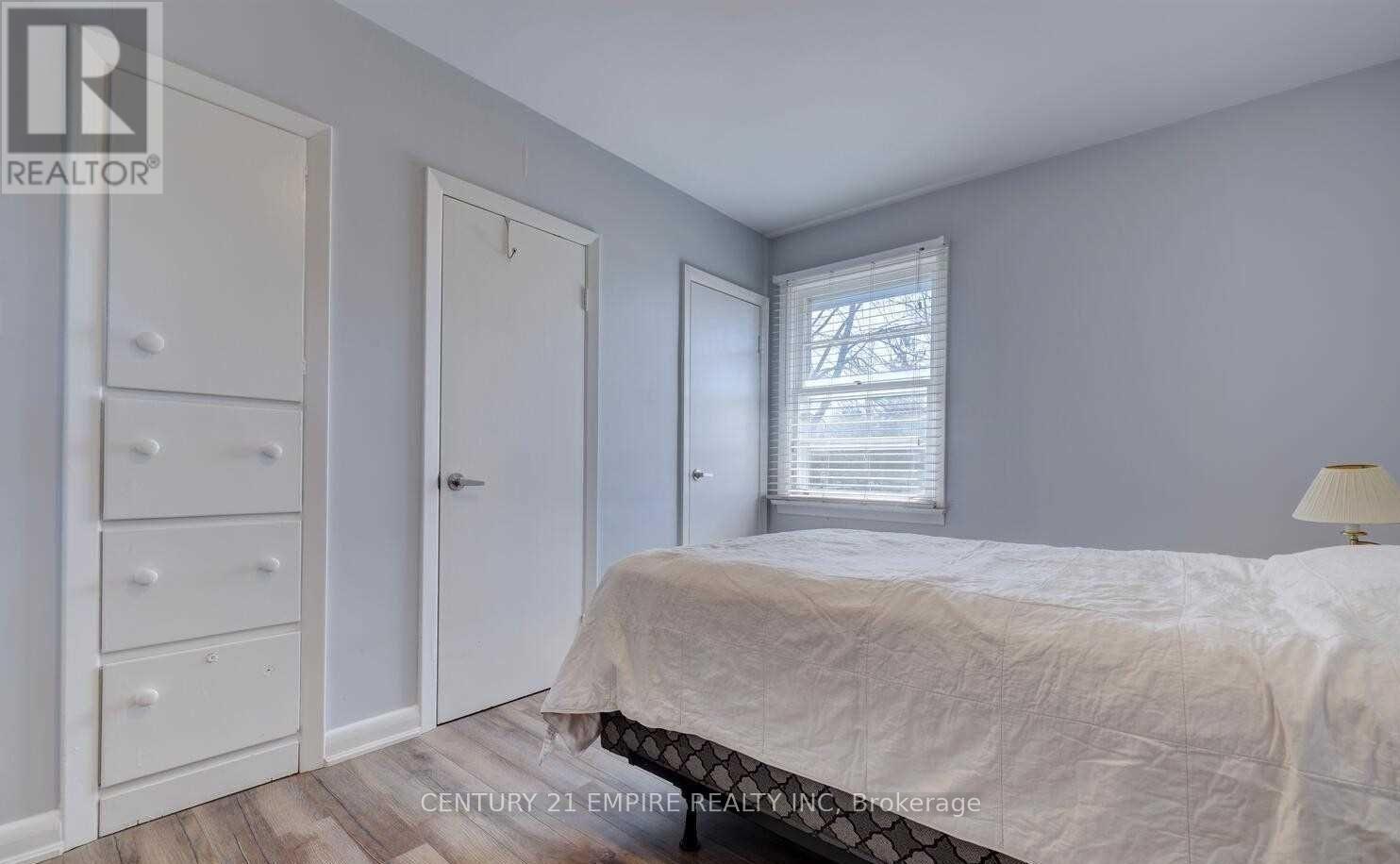1271 Lorne Park Road Mississauga, Ontario L5H 3A9
$2,675,000
Large Estate Lot In The Heart Of Lorne Park, Redevelopment opportunity. This lot has been SEVERED into 2 lots( LOT A & LOT B) with 2 different addresses. BOTH LOTS AVAILABLE OR INDIVIDUALLY AS WELL. The committee of adjustments has approved the severance and the variances for the new development. Drawings for 2(two) new detached homes are included and Architectural drawings are available. Great opportunity for builders or families. For more info please get in touch with the listing agent. LOT A & B - SURVEY AND HOUSE FRONTAGE ATTACHED. (id:61852)
Property Details
| MLS® Number | W12021920 |
| Property Type | Single Family |
| Neigbourhood | Lorne Park |
| Community Name | Lorne Park |
| ParkingSpaceTotal | 8 |
Building
| BathroomTotal | 2 |
| BedroomsAboveGround | 3 |
| BedroomsTotal | 3 |
| Age | 31 To 50 Years |
| ArchitecturalStyle | Bungalow |
| ConstructionStyleAttachment | Detached |
| CoolingType | Central Air Conditioning |
| ExteriorFinish | Wood |
| FireplacePresent | Yes |
| FireplaceType | Woodstove |
| FlooringType | Laminate |
| FoundationType | Concrete |
| HeatingFuel | Natural Gas |
| HeatingType | Baseboard Heaters |
| StoriesTotal | 1 |
| Type | House |
| UtilityWater | Municipal Water |
Parking
| Garage |
Land
| Acreage | No |
| Sewer | Septic System |
| SizeDepth | 158 Ft ,10 In |
| SizeFrontage | 120 Ft ,2 In |
| SizeIrregular | 120.18 X 158.88 Ft |
| SizeTotalText | 120.18 X 158.88 Ft |
Rooms
| Level | Type | Length | Width | Dimensions |
|---|---|---|---|---|
| Ground Level | Living Room | 3.85 m | 6.15 m | 3.85 m x 6.15 m |
| Ground Level | Kitchen | 4.96 m | 2.75 m | 4.96 m x 2.75 m |
| Ground Level | Dining Room | 3.1 m | 2.61 m | 3.1 m x 2.61 m |
| Ground Level | Primary Bedroom | 3.85 m | 3.84 m | 3.85 m x 3.84 m |
| Ground Level | Bedroom 2 | 2.78 m | 2.79 m | 2.78 m x 2.79 m |
| Ground Level | Bedroom 3 | 2.81 m | 4.26 m | 2.81 m x 4.26 m |
https://www.realtor.ca/real-estate/28030832/1271-lorne-park-road-mississauga-lorne-park-lorne-park
Interested?
Contact us for more information
Ganesh Murthi
Salesperson
80 Pertosa Dr #2
Brampton, Ontario L6X 5E9














