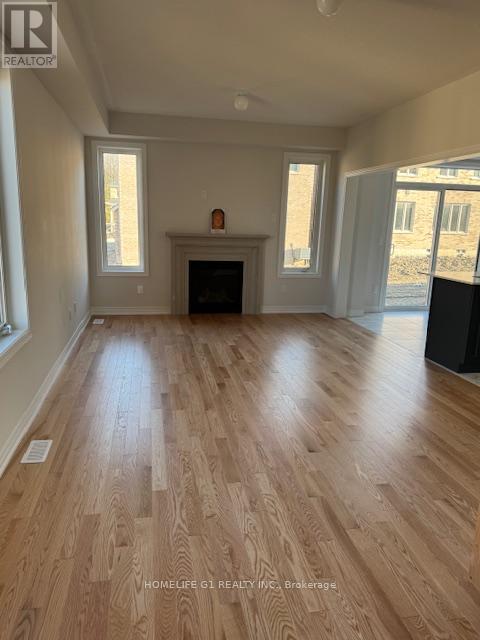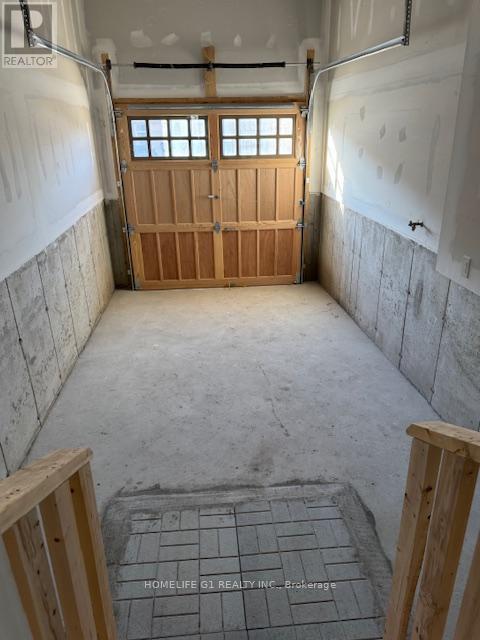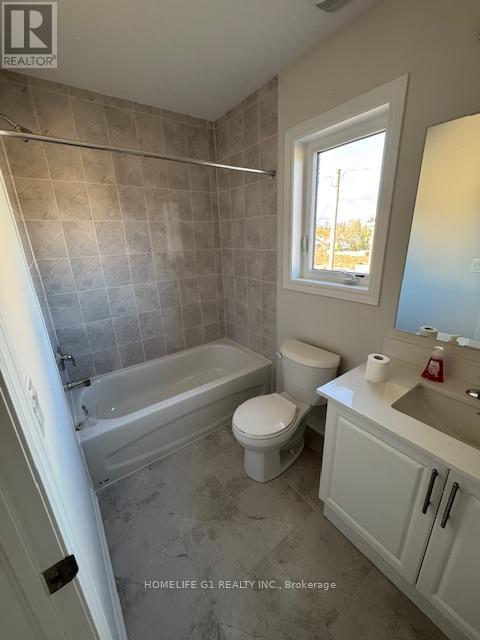1271 Davis Loop Innisfil, Ontario L0L 1W0
$2,650 Monthly
Brand New Never Lived In, Gorgeous, Modern, Sun-Filled, Bright, Spacious, Upgraded 3-Bedroom Detached. Over 1800 Sq Ft. Hardwood Flooring on Main and iron picket on stairs. Upgraded Smooth High Ceilings On Ground Floor, open concept. Separate Office Room With Large Window Providing Great Working Environment And Could Be Used As An Additional Bedroom or Playroom. Functional Open Concept Living Area Overlooking Modern Kitchen With Breakfast Bar, New Stainless Steel Appliances And Walk Out to Backyard Is Great for Entertaining. Primary Bedroom with 4pc Ensuite and Frameless Glass Shower. Convenient Second Floor Laundry. Direct AccessFrom Garage Into Home. A Lot Of Storage Space. Huge Unfinished Basement Could Be Used As A Working Or Storage Space. Minutes Walk To The Lake And Innisfil Beach, Top-rated Schools, Shopping, Parks. Easy access to Highways And Amenities. Living In The City, Feeling In TheCountry. (id:61852)
Property Details
| MLS® Number | N12122475 |
| Property Type | Single Family |
| Community Name | Lefroy |
| Features | Irregular Lot Size |
| ParkingSpaceTotal | 2 |
Building
| BathroomTotal | 3 |
| BedroomsAboveGround | 3 |
| BedroomsTotal | 3 |
| Age | New Building |
| Appliances | Dishwasher, Dryer, Range, Stove, Washer, Refrigerator |
| BasementDevelopment | Unfinished |
| BasementType | N/a (unfinished) |
| ConstructionStyleAttachment | Detached |
| CoolingType | Central Air Conditioning |
| ExteriorFinish | Brick Facing |
| FireplacePresent | Yes |
| FlooringType | Hardwood, Ceramic, Carpeted |
| FoundationType | Brick |
| HalfBathTotal | 1 |
| HeatingFuel | Natural Gas |
| HeatingType | Forced Air |
| StoriesTotal | 2 |
| SizeInterior | 1500 - 2000 Sqft |
| Type | House |
| UtilityWater | Municipal Water |
Parking
| Attached Garage | |
| Garage |
Land
| Acreage | No |
| Sewer | Sanitary Sewer |
| SizeDepth | 87 Ft |
| SizeFrontage | 43 Ft |
| SizeIrregular | 43 X 87 Ft |
| SizeTotalText | 43 X 87 Ft |
Rooms
| Level | Type | Length | Width | Dimensions |
|---|---|---|---|---|
| Second Level | Primary Bedroom | 4.4 m | 4.11 m | 4.4 m x 4.11 m |
| Second Level | Bedroom 2 | 3.05 m | 2.99 m | 3.05 m x 2.99 m |
| Second Level | Bedroom 3 | 3.35 m | 2.69 m | 3.35 m x 2.69 m |
| Main Level | Dining Room | 3.65 m | 2.79 m | 3.65 m x 2.79 m |
| Main Level | Great Room | 3.65 m | 2.79 m | 3.65 m x 2.79 m |
| Main Level | Kitchen | 3.63 m | 2.74 m | 3.63 m x 2.74 m |
| Main Level | Eating Area | 3.63 m | 2.74 m | 3.63 m x 2.74 m |
| Main Level | Office | 3.53 m | 2.69 m | 3.53 m x 2.69 m |
https://www.realtor.ca/real-estate/28256306/1271-davis-loop-innisfil-lefroy-lefroy
Interested?
Contact us for more information
Sam Sukhija
Salesperson
202 - 2260 Bovaird Dr East
Brampton, Ontario L6R 3J5




















