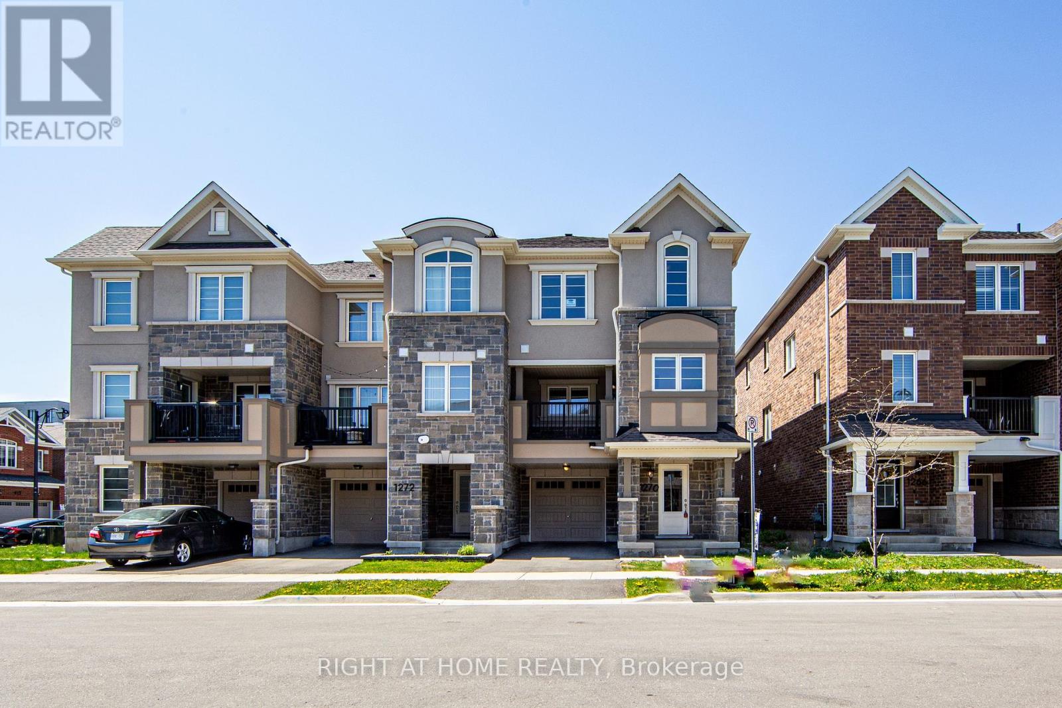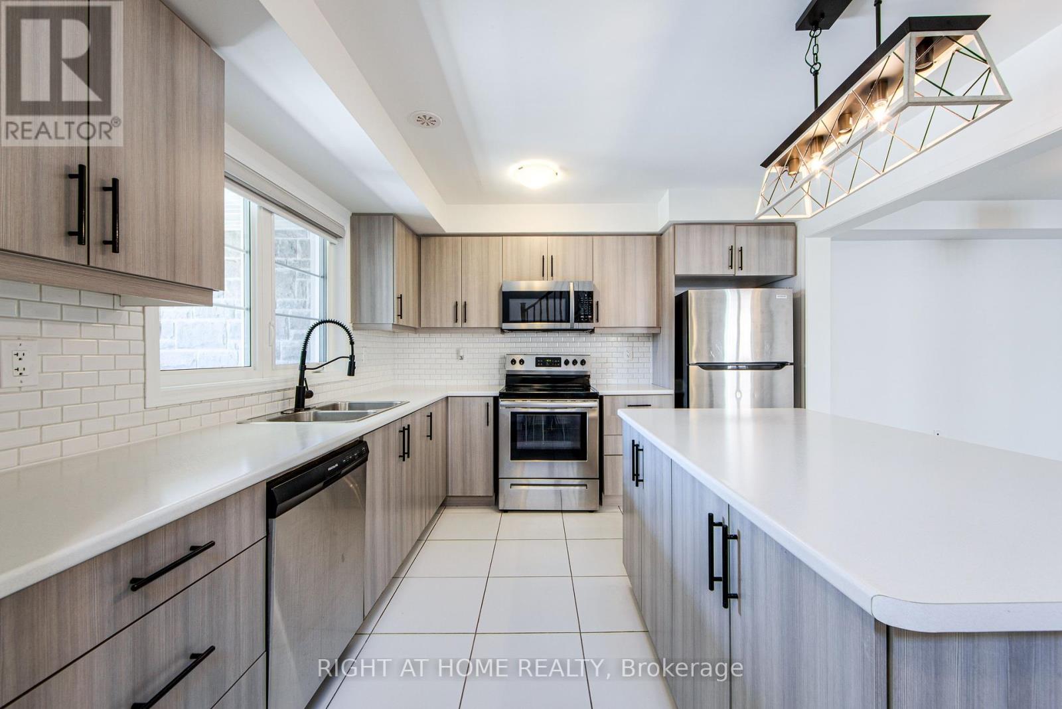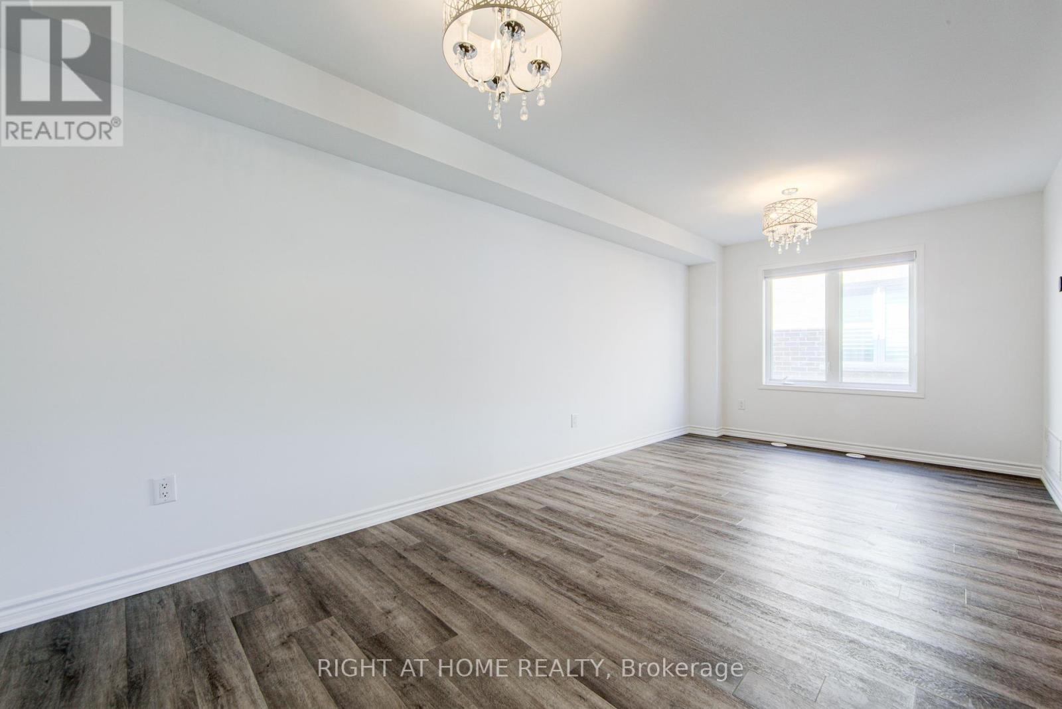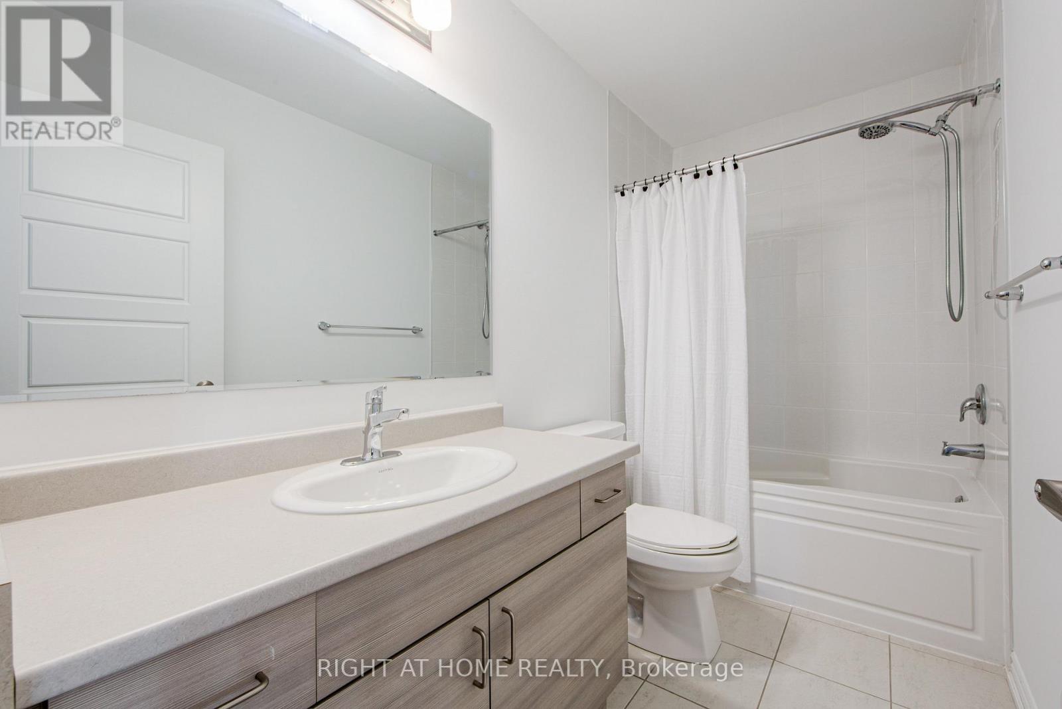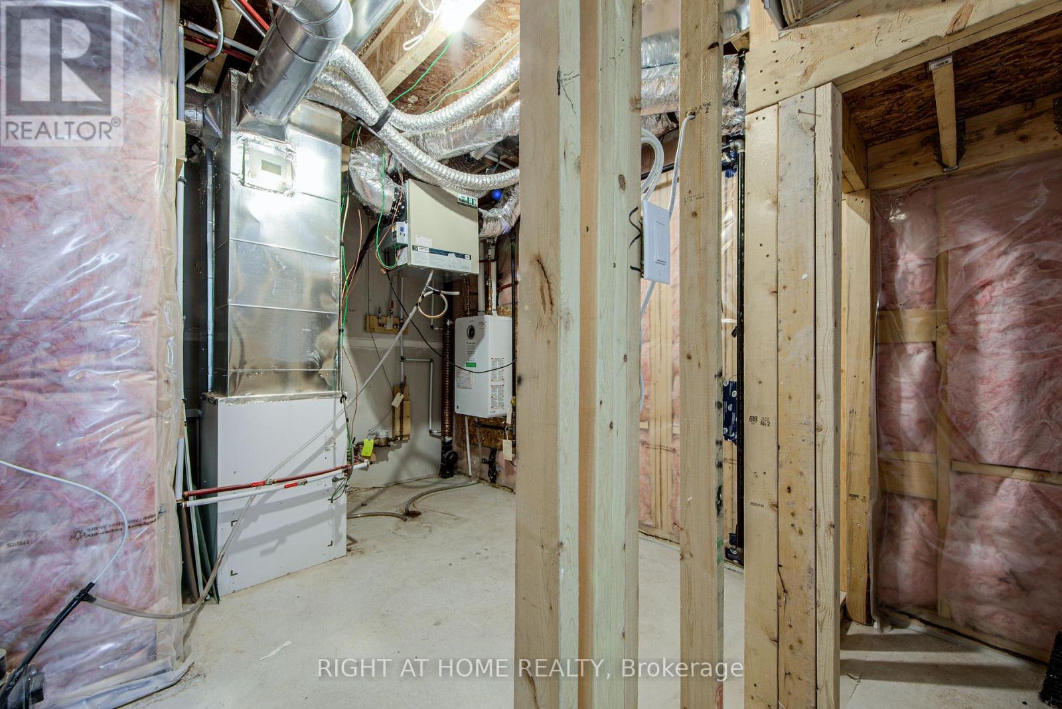1270 Wintergreen Place Milton, Ontario L9E 1S4
$875,000
Beautiful Mattamy's End Townhouse Approx. 1540 Sqft, Freshly Painted, Pocket Office On Main Floor,3 Bedrooms, Upgraded Light Fixtures, Zebra Blinds, Laminate In Living & Dining Room, Oak Stairs, Open Concept Eat-In Kitchen , S/S Appl, Back Splash . Master Bedroom Features A Walk-In Closet And 4Pc Ensuite .Main Level Laundry .Quality Upgrades Throughout. (id:61852)
Property Details
| MLS® Number | W12145222 |
| Property Type | Single Family |
| Community Name | 1026 - CB Cobban |
| ParkingSpaceTotal | 2 |
Building
| BathroomTotal | 3 |
| BedroomsAboveGround | 3 |
| BedroomsTotal | 3 |
| Age | 0 To 5 Years |
| Appliances | Water Heater, Garage Door Opener, Window Coverings |
| ConstructionStyleAttachment | Attached |
| CoolingType | Central Air Conditioning |
| ExteriorFinish | Stone, Stucco |
| FlooringType | Tile, Vinyl |
| FoundationType | Concrete |
| HalfBathTotal | 1 |
| HeatingFuel | Natural Gas |
| HeatingType | Forced Air |
| StoriesTotal | 3 |
| SizeInterior | 1500 - 2000 Sqft |
| Type | Row / Townhouse |
| UtilityWater | Municipal Water |
Parking
| Attached Garage | |
| Garage |
Land
| Acreage | No |
| Sewer | Sanitary Sewer |
| SizeDepth | 44 Ft ,4 In |
| SizeFrontage | 26 Ft ,7 In |
| SizeIrregular | 26.6 X 44.4 Ft |
| SizeTotalText | 26.6 X 44.4 Ft |
Rooms
| Level | Type | Length | Width | Dimensions |
|---|---|---|---|---|
| Second Level | Kitchen | 3.23 m | 3.41 m | 3.23 m x 3.41 m |
| Second Level | Living Room | 2.7 m | 5.8 m | 2.7 m x 5.8 m |
| Third Level | Primary Bedroom | 4.1 m | 5.8 m | 4.1 m x 5.8 m |
| Third Level | Bedroom 2 | 3.3 m | 2.9 m | 3.3 m x 2.9 m |
| Third Level | Bedroom 3 | 3 m | 2.77 m | 3 m x 2.77 m |
| Third Level | Bathroom | 2.77 m | 1.4 m | 2.77 m x 1.4 m |
| Ground Level | Den | 4.8 m | 2.6 m | 4.8 m x 2.6 m |
https://www.realtor.ca/real-estate/28305774/1270-wintergreen-place-milton-cb-cobban-1026-cb-cobban
Interested?
Contact us for more information
Raaed Bashoory
Broker
480 Eglinton Ave West #30, 106498
Mississauga, Ontario L5R 0G2
