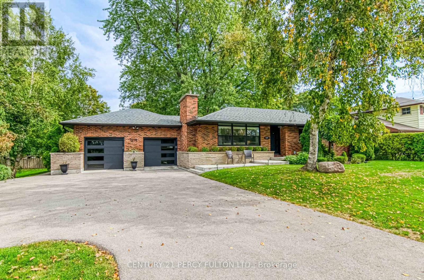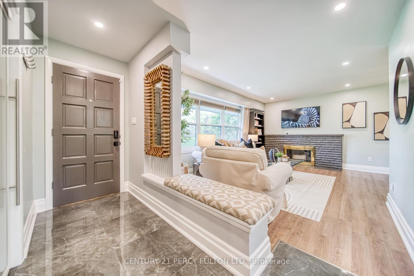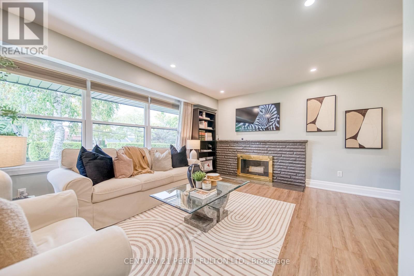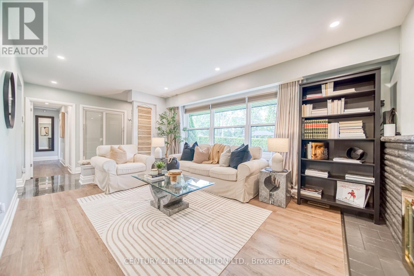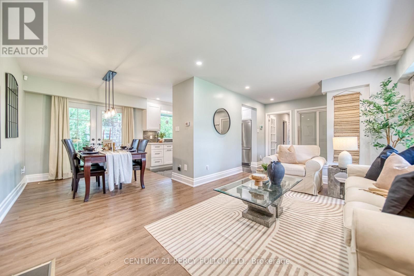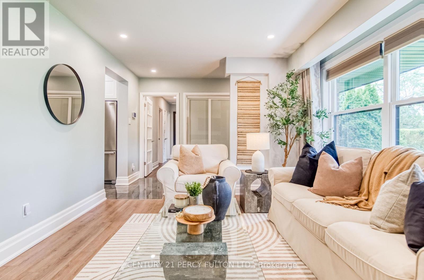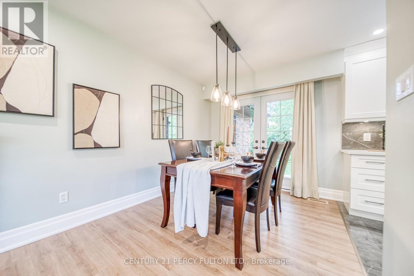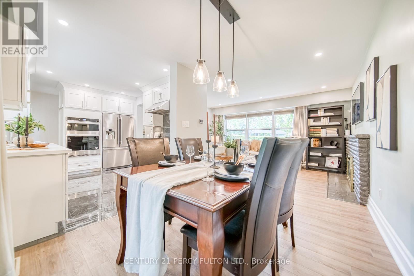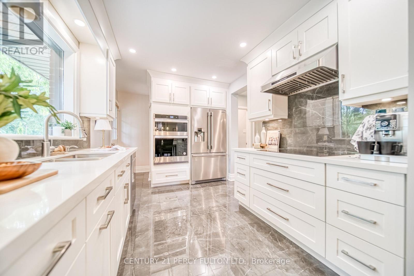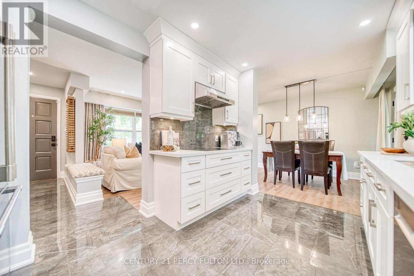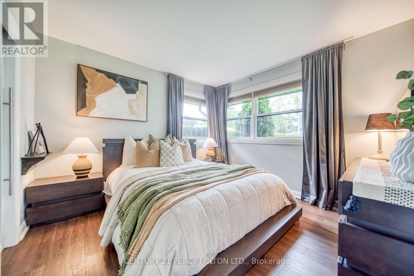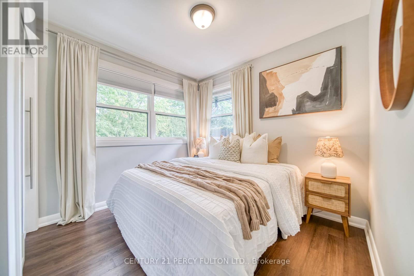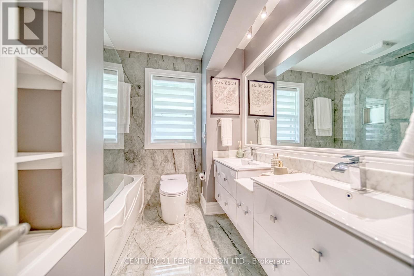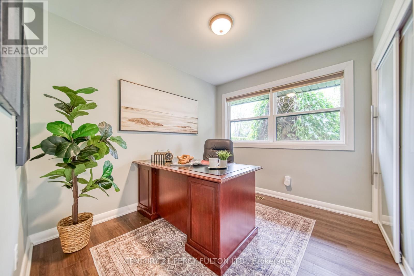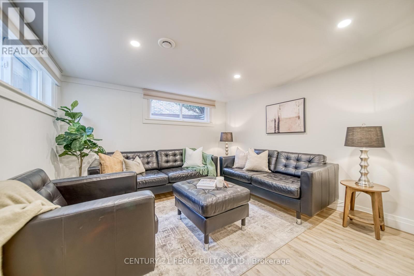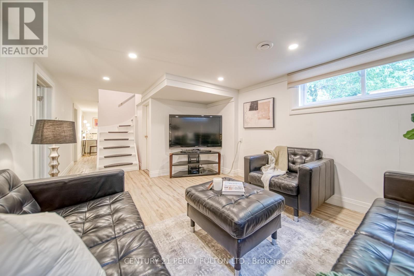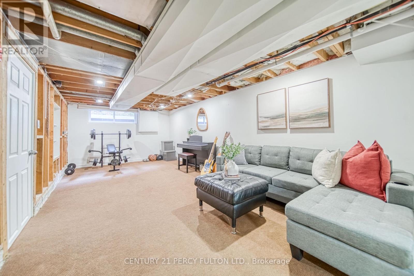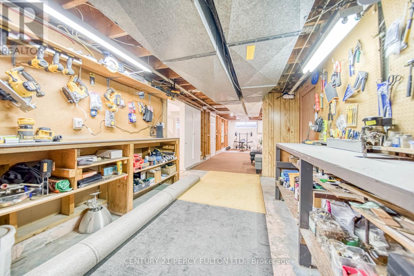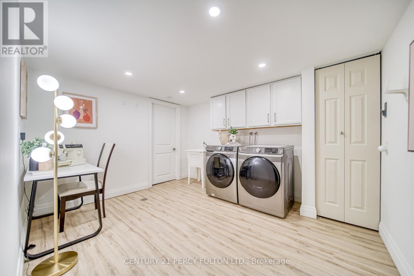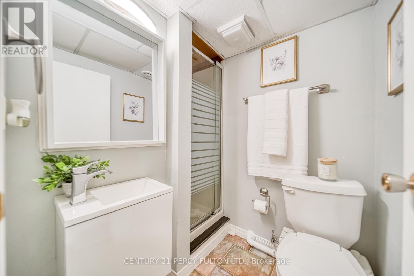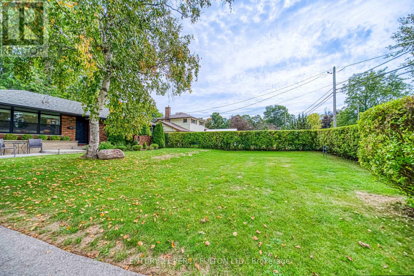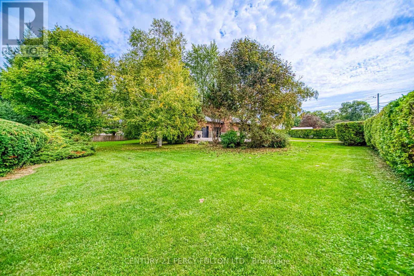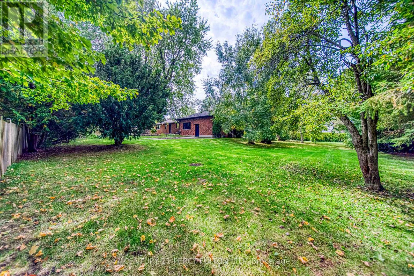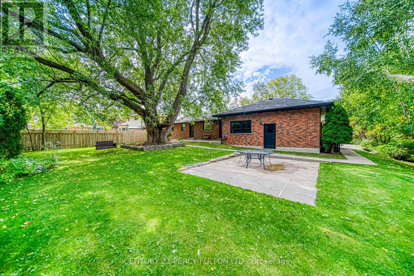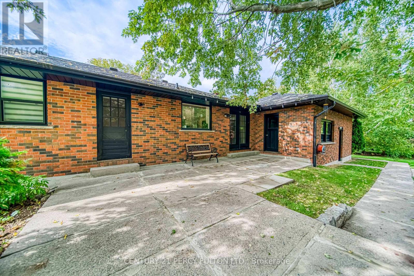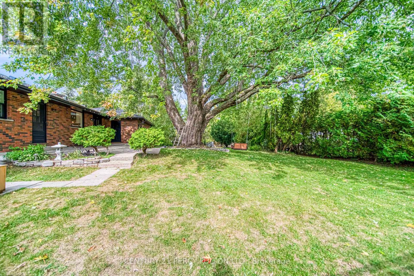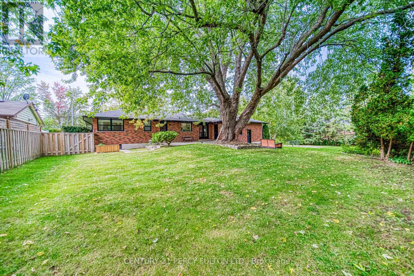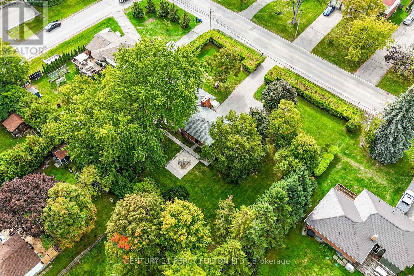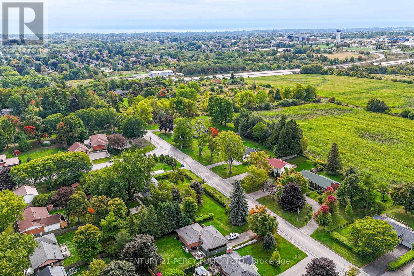1270 Ontario Street Cobourg, Ontario K9A 3E2
$899,000
Welcome to 1270 Ontario Street in Cobourg a fabulous brick bungalow set on an exceptional double lot that feels like your own private estate. Mature hedges line the front, creating complete seclusion while framing this charming home. Inside, the bright and classic 3-bedroom, 2-bath layout has been enhanced with thoughtful updates including a redesigned kitchen with quartz counters, stainless appliances, new kitchen cabinets, refreshed flooring, new garage doors/garden doors, new windows, new gutters/soffits/fascia, updated electrical, and a thoughtfully renovated main bath. Sunlight fills every room, offering warmth and comfort throughout. A true highlight is the attached double car garage, adding convenience and curb appeal. Step outside to your private retreat a spacious patio shaded by a magnificent maple tree, with endless yard space for entertaining, gardening, or future expansion. The sheer size, privacy, and versatility of the lot sets this property apart, offering a rare blend of charm, upgrades, and outdoor living. (id:61852)
Property Details
| MLS® Number | X12426478 |
| Property Type | Single Family |
| Community Name | Cobourg |
| AmenitiesNearBy | Golf Nearby, Hospital, Park |
| CommunityFeatures | School Bus |
| Features | Sump Pump |
| ParkingSpaceTotal | 6 |
| Structure | Shed |
Building
| BathroomTotal | 2 |
| BedroomsAboveGround | 3 |
| BedroomsTotal | 3 |
| Age | 51 To 99 Years |
| Appliances | Oven - Built-in, Water Heater, All, Dryer, Washer, Window Coverings |
| ArchitecturalStyle | Bungalow |
| BasementDevelopment | Partially Finished |
| BasementType | Full (partially Finished) |
| ConstructionStyleAttachment | Detached |
| CoolingType | Central Air Conditioning |
| ExteriorFinish | Brick |
| FireplacePresent | Yes |
| FoundationType | Block |
| HeatingFuel | Natural Gas |
| HeatingType | Forced Air |
| StoriesTotal | 1 |
| SizeInterior | 1100 - 1500 Sqft |
| Type | House |
| UtilityWater | Municipal Water |
Parking
| Attached Garage | |
| Garage |
Land
| Acreage | No |
| FenceType | Fenced Yard |
| LandAmenities | Golf Nearby, Hospital, Park |
| Sewer | Septic System |
| SizeDepth | 150 Ft |
| SizeFrontage | 150 Ft |
| SizeIrregular | 150 X 150 Ft |
| SizeTotalText | 150 X 150 Ft|1/2 - 1.99 Acres |
| ZoningDescription | Res |
Rooms
| Level | Type | Length | Width | Dimensions |
|---|---|---|---|---|
| Basement | Bathroom | 1.86 m | 1.95 m | 1.86 m x 1.95 m |
| Basement | Laundry Room | 3.35 m | 3.55 m | 3.35 m x 3.55 m |
| Basement | Den | 4.23 m | 3.44 m | 4.23 m x 3.44 m |
| Basement | Recreational, Games Room | 6.61 m | 3.45 m | 6.61 m x 3.45 m |
| Main Level | Living Room | 4.9 m | 3.5 m | 4.9 m x 3.5 m |
| Main Level | Dining Room | 2.8 m | 2.6 m | 2.8 m x 2.6 m |
| Main Level | Kitchen | 3.65 m | 2.8 m | 3.65 m x 2.8 m |
| Main Level | Bathroom | 2.2 m | 2.93 m | 2.2 m x 2.93 m |
| Main Level | Primary Bedroom | 3.44 m | 3.44 m | 3.44 m x 3.44 m |
| Main Level | Bedroom 2 | 3.1 m | 2.9 m | 3.1 m x 2.9 m |
| Main Level | Bedroom 3 | 3.35 m | 2.9 m | 3.35 m x 2.9 m |
https://www.realtor.ca/real-estate/28912962/1270-ontario-street-cobourg-cobourg
Interested?
Contact us for more information
Carly Fulton
Broker
2911 Kennedy Road
Toronto, Ontario M1V 1S8
Sanak Saha
Broker
2911 Kennedy Road
Toronto, Ontario M1V 1S8
