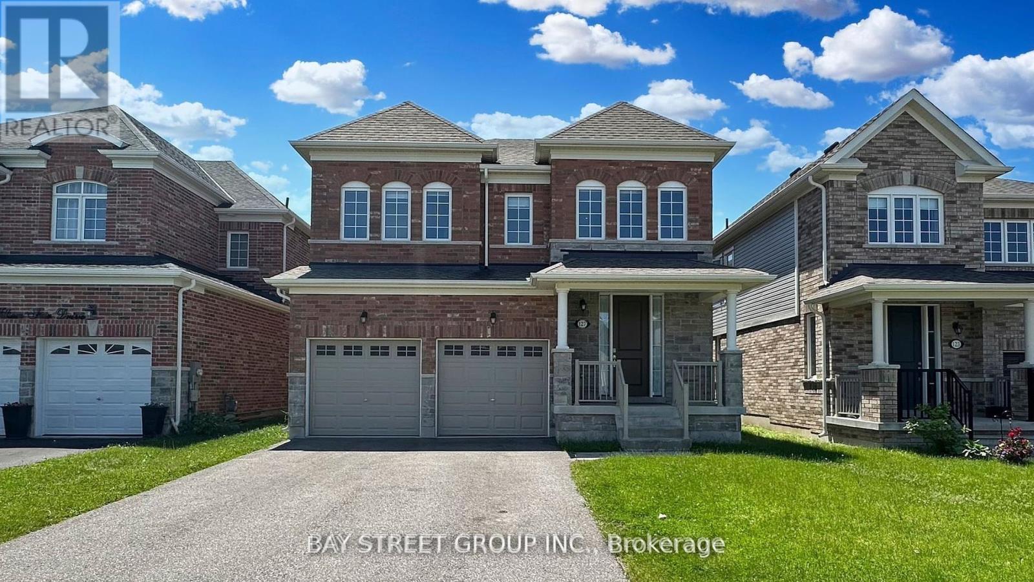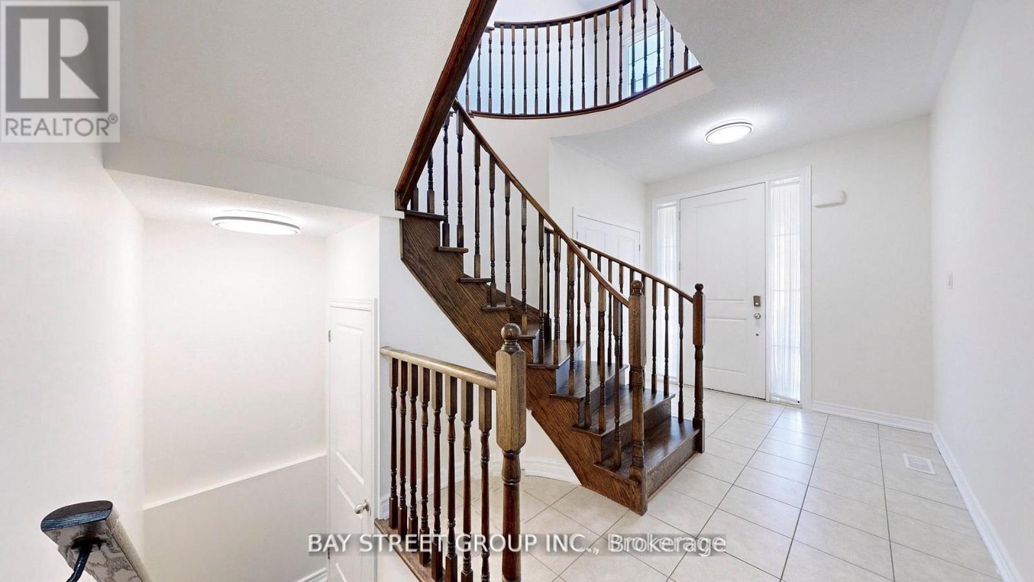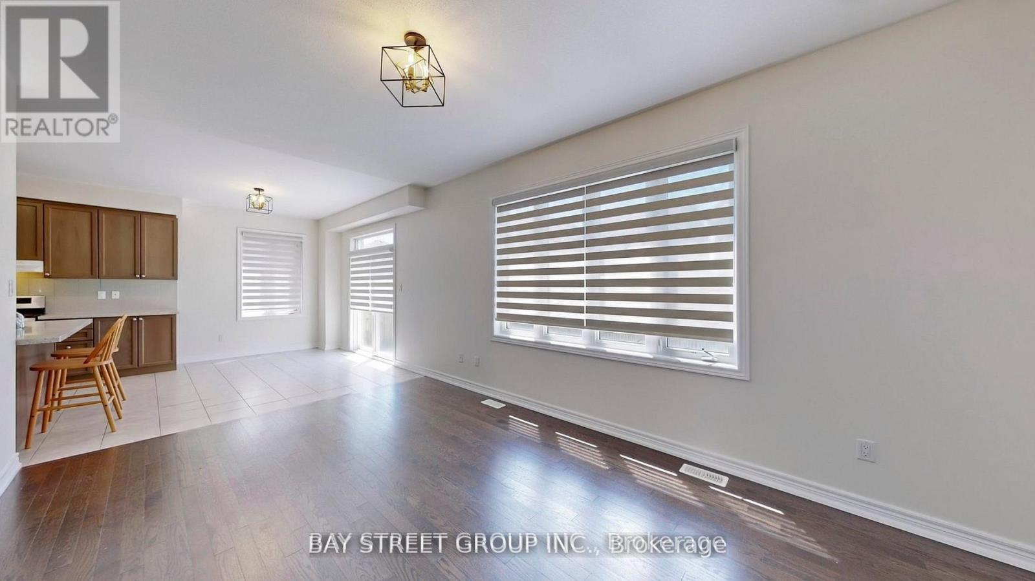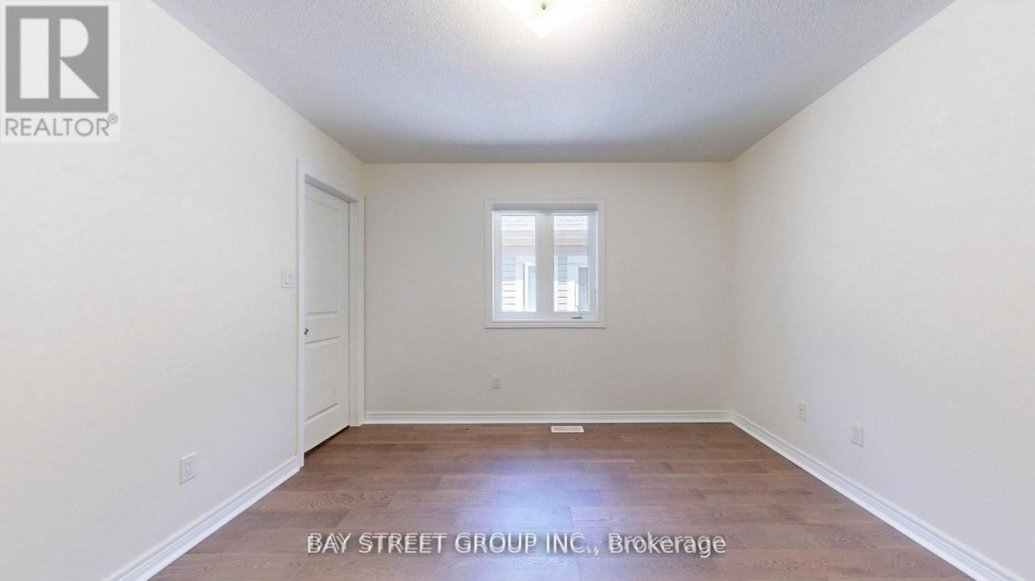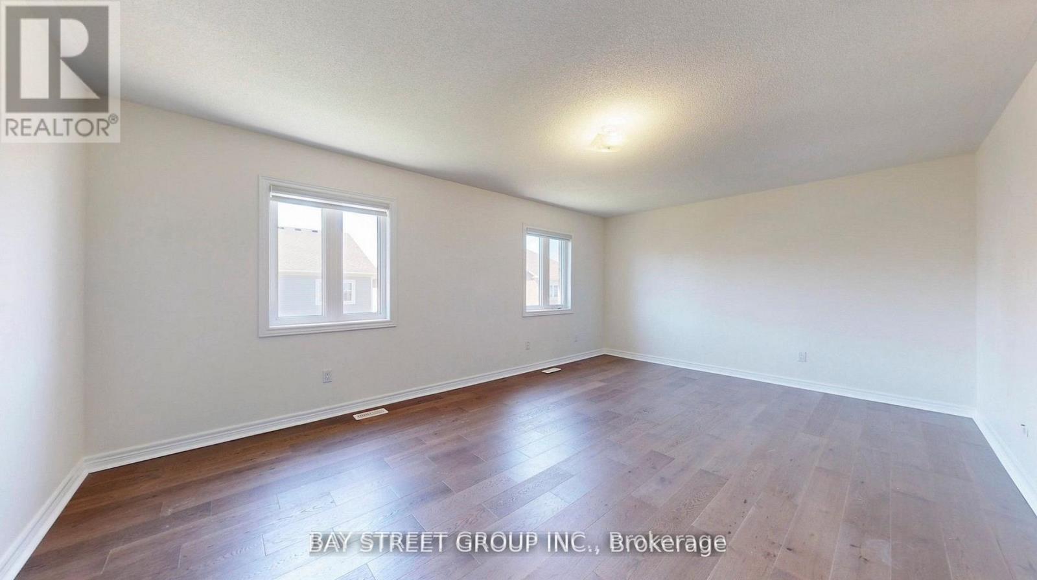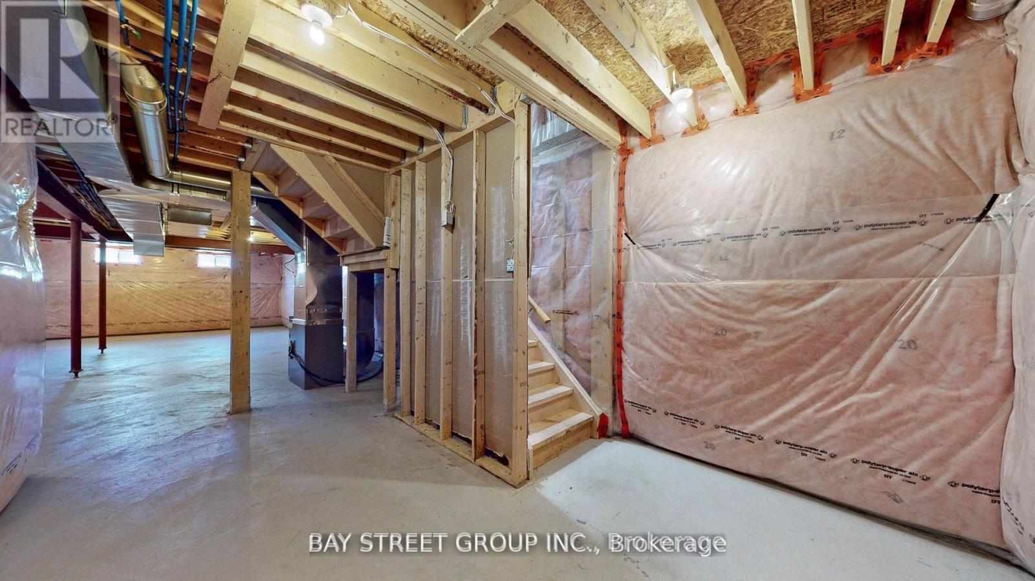127 William Fair Drive Clarington, Ontario L1C 0T5
$1,125,000
Bright And Spacious 4 Bedroom House In Mature Quiet Neighbourhood In Bowmanville. Stunning Kitchen With Stainless Steel Appliances. Very Convenient Location Near Many Amenities Such As Shopping Centres, Restaurants, Schools, Parks, Etc. (id:61852)
Property Details
| MLS® Number | E12002135 |
| Property Type | Single Family |
| Community Name | Bowmanville |
| Features | Carpet Free |
| ParkingSpaceTotal | 6 |
Building
| BathroomTotal | 4 |
| BedroomsAboveGround | 4 |
| BedroomsTotal | 4 |
| Appliances | Water Heater |
| BasementDevelopment | Unfinished |
| BasementType | Full (unfinished) |
| ConstructionStyleAttachment | Detached |
| ExteriorFinish | Brick |
| FireplacePresent | Yes |
| FlooringType | Ceramic, Hardwood, Carpeted |
| FoundationType | Brick |
| HalfBathTotal | 1 |
| HeatingFuel | Natural Gas |
| HeatingType | Forced Air |
| StoriesTotal | 2 |
| SizeInterior | 2499.9795 - 2999.975 Sqft |
| Type | House |
| UtilityWater | Municipal Water |
Parking
| Attached Garage | |
| Garage |
Land
| Acreage | No |
| Sewer | Sanitary Sewer |
| SizeDepth | 98 Ft ,6 In |
| SizeFrontage | 39 Ft ,4 In |
| SizeIrregular | 39.4 X 98.5 Ft |
| SizeTotalText | 39.4 X 98.5 Ft |
Rooms
| Level | Type | Length | Width | Dimensions |
|---|---|---|---|---|
| Second Level | Primary Bedroom | 4.57 m | 4.42 m | 4.57 m x 4.42 m |
| Second Level | Bedroom 2 | 3.6 m | 3.05 m | 3.6 m x 3.05 m |
| Second Level | Bedroom 3 | 3.41 m | 3.05 m | 3.41 m x 3.05 m |
| Second Level | Bedroom 4 | 2.74 m | 3.05 m | 2.74 m x 3.05 m |
| Ground Level | Foyer | 1.83 m | 1.83 m | 1.83 m x 1.83 m |
| Ground Level | Living Room | 4.08 m | 4.49 m | 4.08 m x 4.49 m |
| Ground Level | Dining Room | 4.08 m | 4.49 m | 4.08 m x 4.49 m |
| Ground Level | Kitchen | 4.69 m | 3.05 m | 4.69 m x 3.05 m |
| Ground Level | Eating Area | 4.69 m | 2.74 m | 4.69 m x 2.74 m |
| Ground Level | Family Room | 5.21 m | 3.63 m | 5.21 m x 3.63 m |
Interested?
Contact us for more information
Ruban Sivapathasuntharam
Salesperson
8300 Woodbine Ave Ste 500
Markham, Ontario L3R 9Y7

